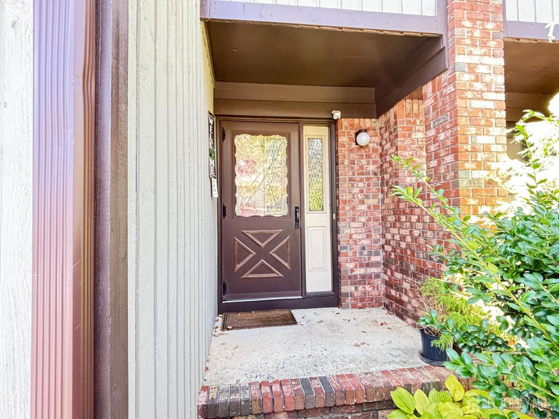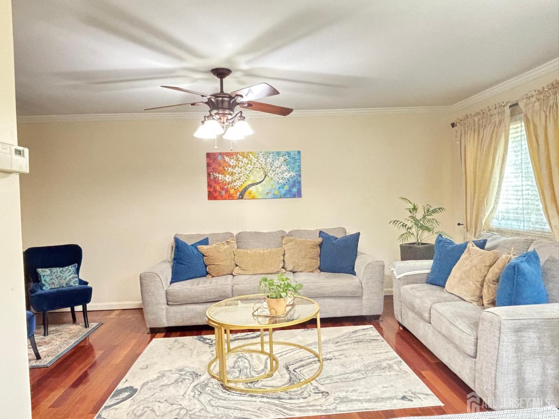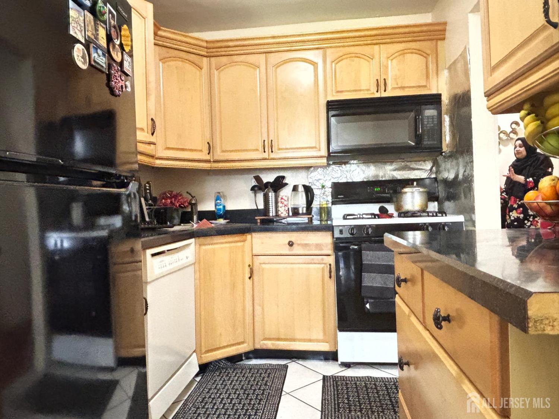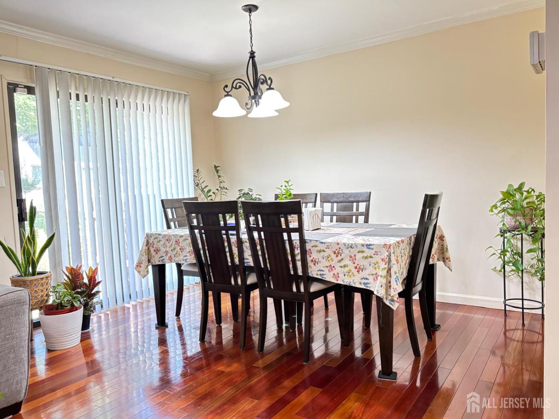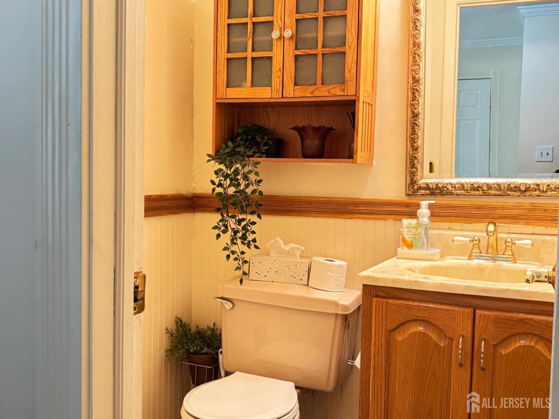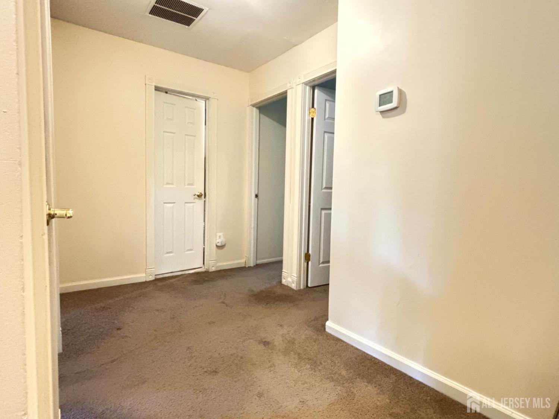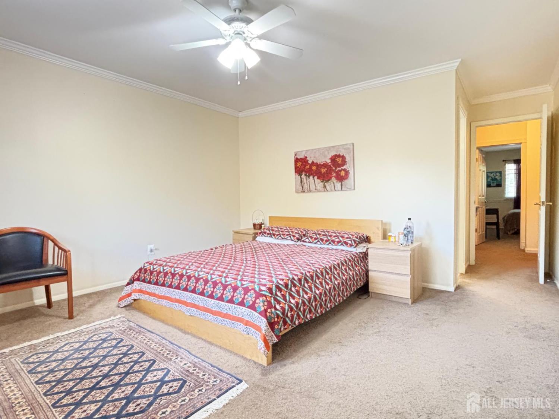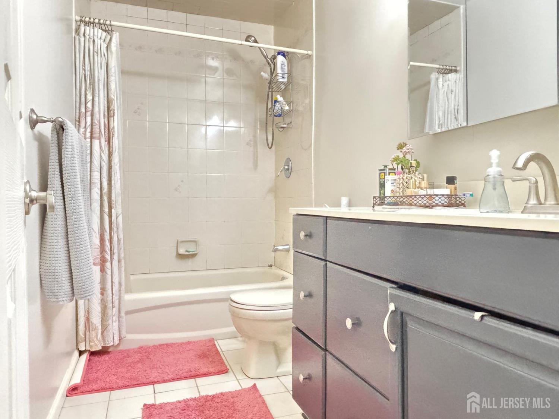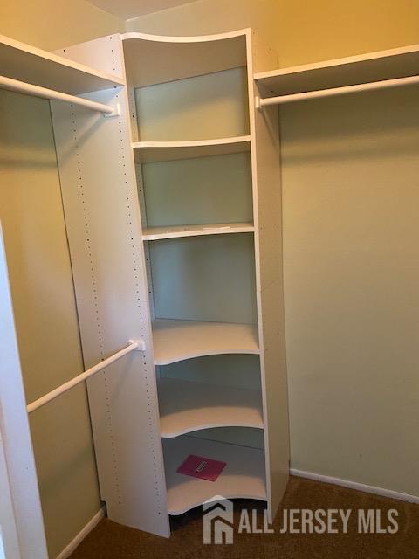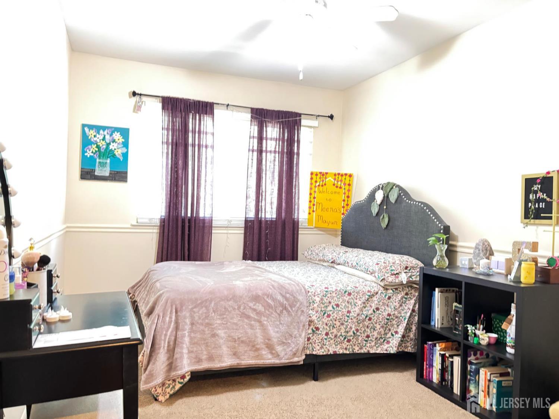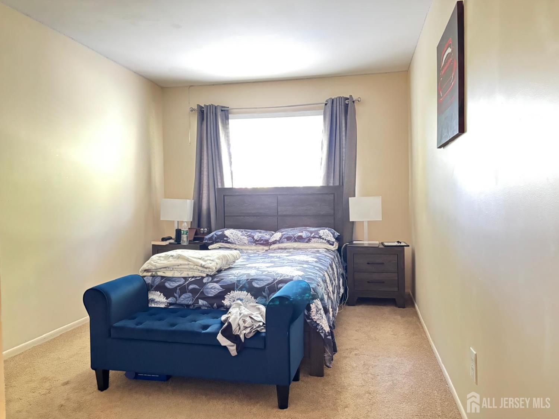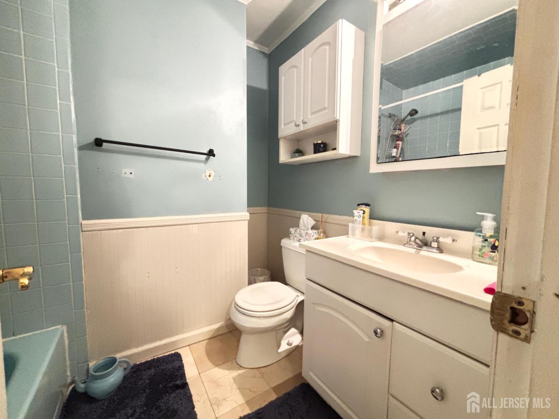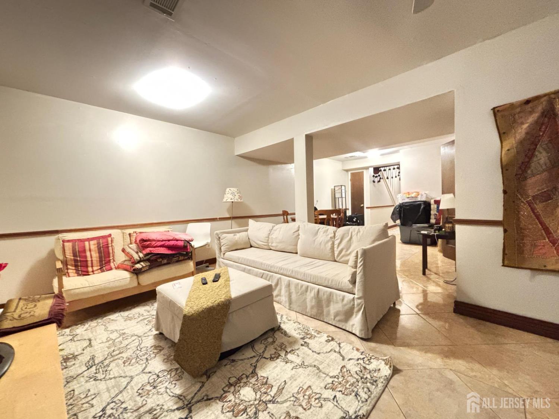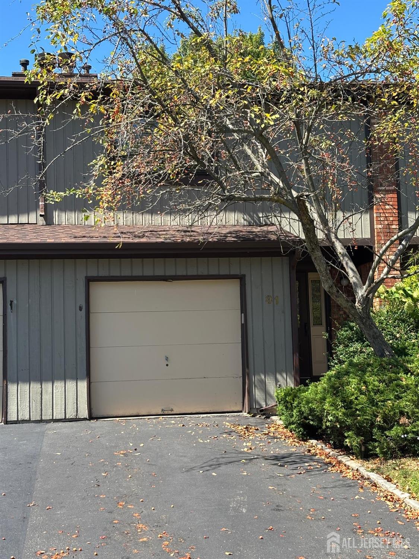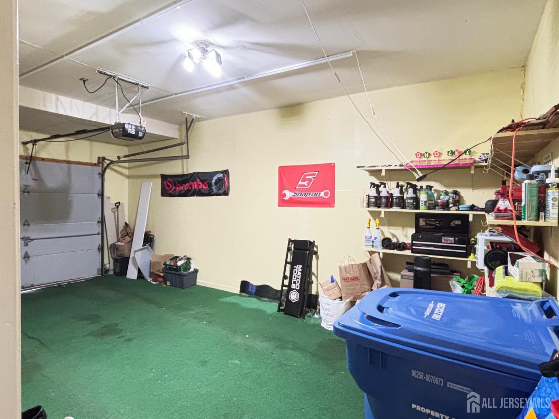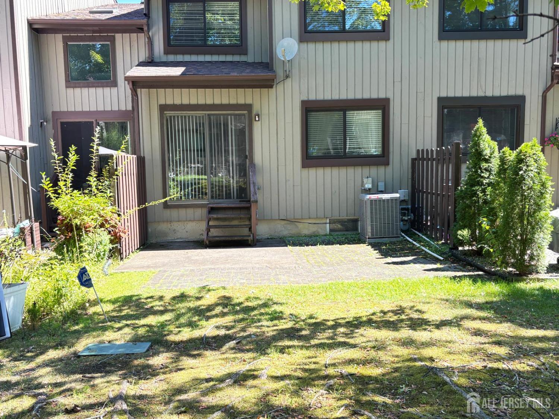81 Letts Court Court | Old Bridge
Nestled in the sough-after tree lined streets of Canyon Woods community lies this 1,524 sq ft stunning two-story townhouse with a blend of warmth and comfort and newer windows and AC unit. The 1st floor is complete with a half bath, kitchen, living room with wood burning fireplace and dining room leading to the patio. The second floor boasts three bedrooms and 2 baths, including master suite with ample closet space. The finished basement adds an additional 680 sq. ft with additional storage space and laundry area. Attached is a one car garage and one car length driveway with amply street parking. The community boasts an in ground pool and is conveniently located to shopping, dining and highways. Selling "as-is." Seller is a licensed realtor. Showings between 10am-6pm only. Ring doorbell before entering. Tenant occupied, to be delivered vacant. CJMLS 2604427R
