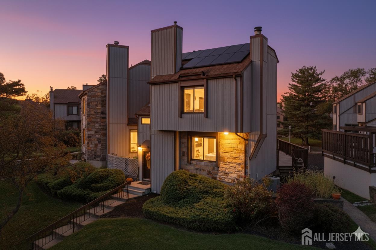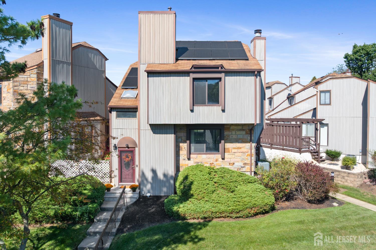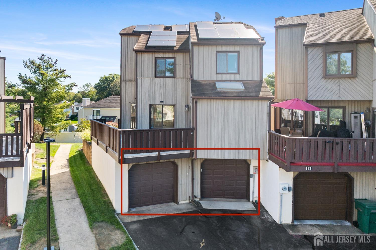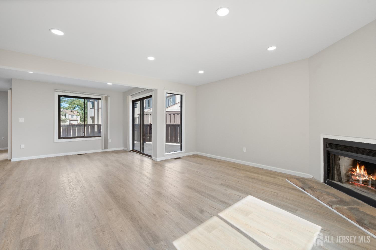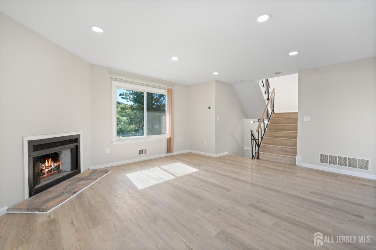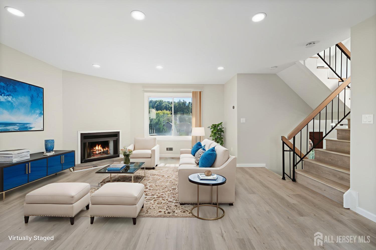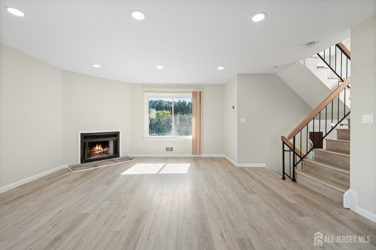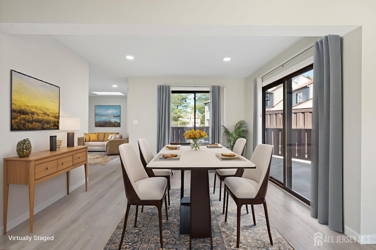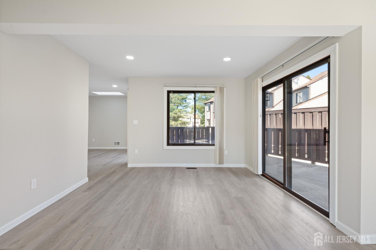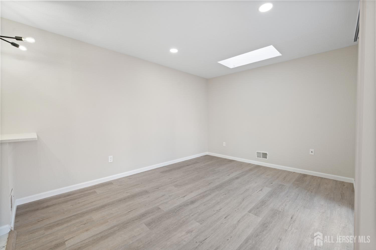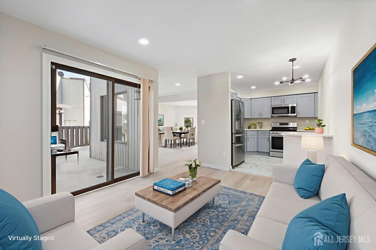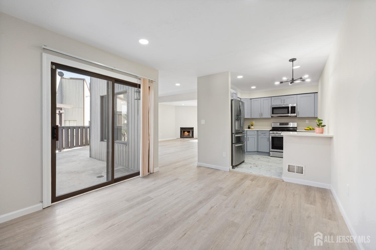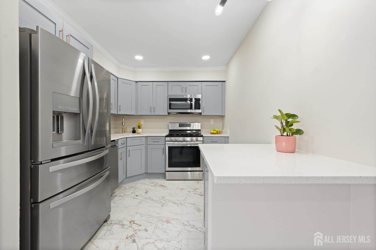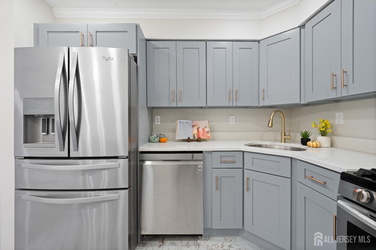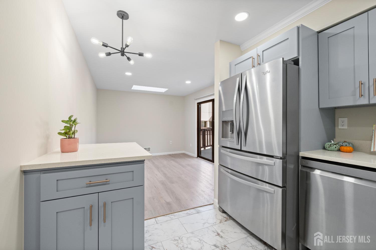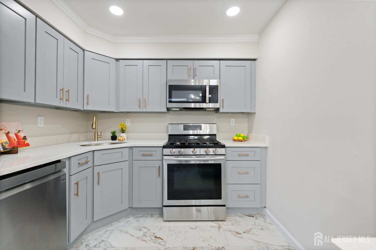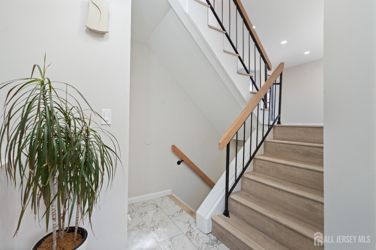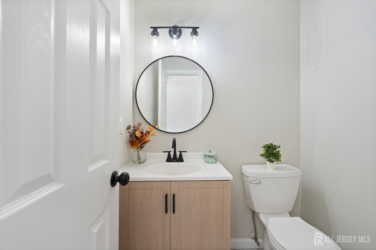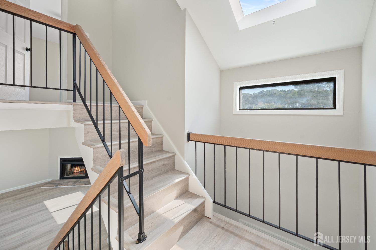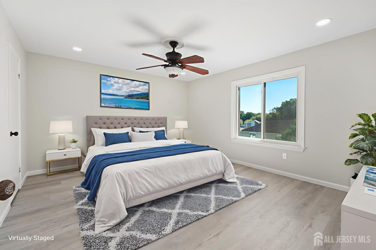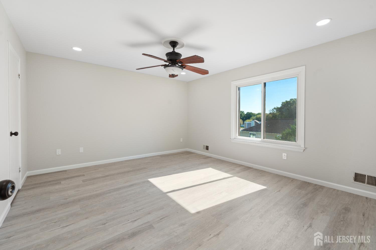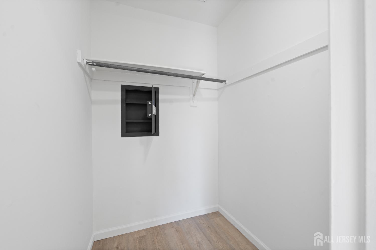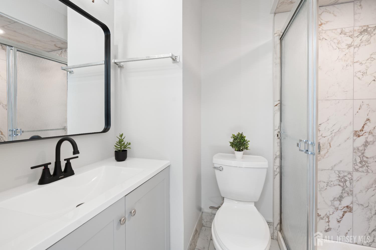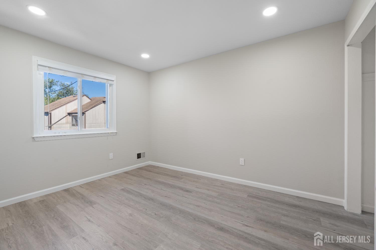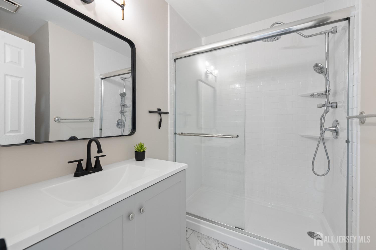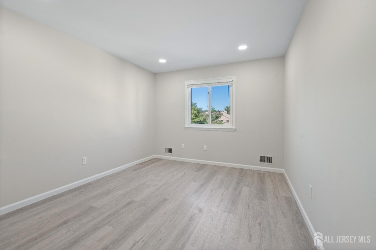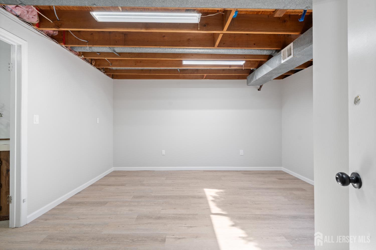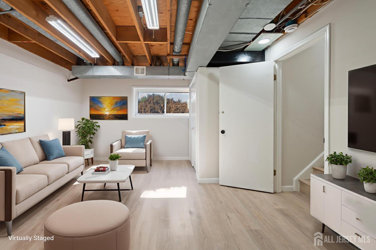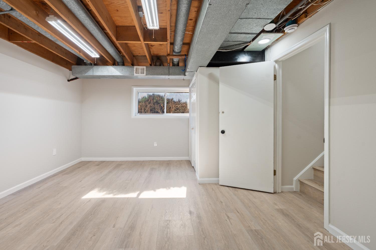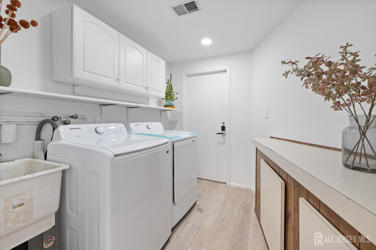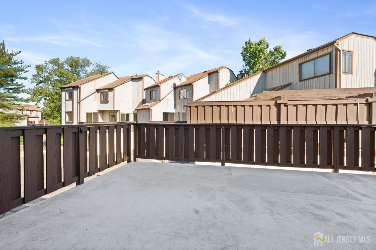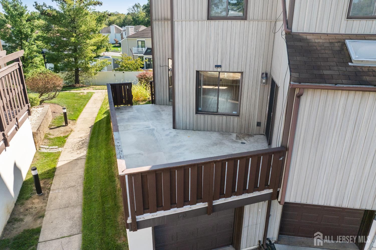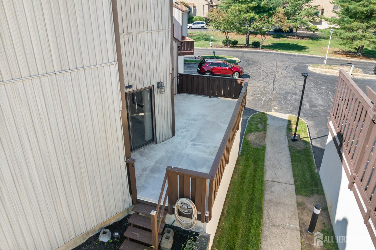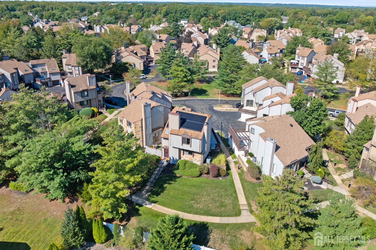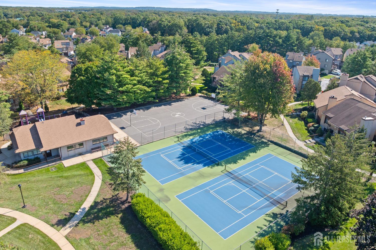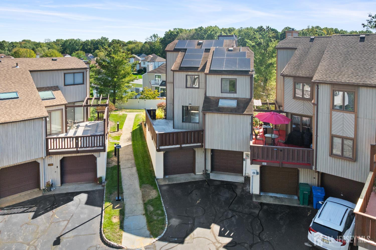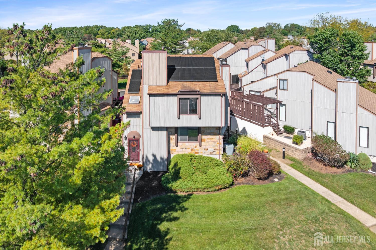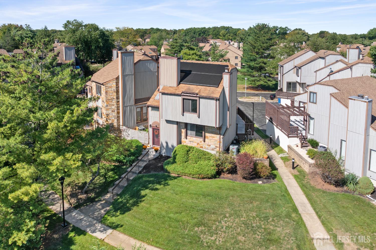160 Goldmine Lane | Old Bridge
Welcome home to 160 Goldmine! Fully renovated 3 bedroom, 2.5 bath home with a TWO car garage awaits you. New flooring, new kitchen, new baths, new lighting, freshly painted - nothing to do but unpack! Main level features a large sundrenched living room w wood burning fireplace, new flooring & recessed lights which opens up beautifully to your dining room and adjacent family room w/ skylight. Two sets of sliders give you access to your large deck. Off the family room is your brand new gourmet kitchen with new cabinets and quartz countertops & SS appliances. New powder room and 2 story foyer. Upper level features 3 spacious bedrooms including a primary bedroom with a WIC & ensuite. Each bedroom features recessed lights. Lower level is bonus space perfect for an office, den, or entertainment lounge. Laundry (W & D included) opens up into your TWO car garage. Garage features additional storage & EV charger & generator hookups. Solar panels on the house. Amenities include tennis courts & basketball court & playground. LOW HOA, great school district, and amazing location between Rt 9 & Rt 18 & NYC commute. Also listed for rent. CJMLS 2605532R
