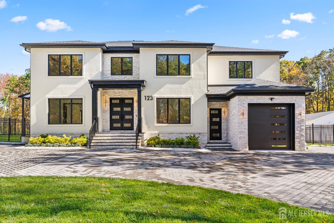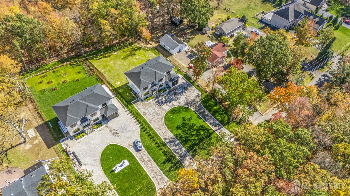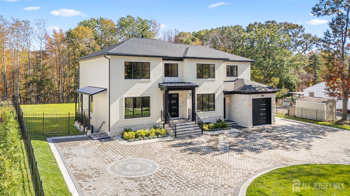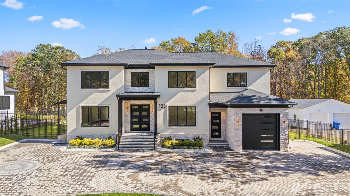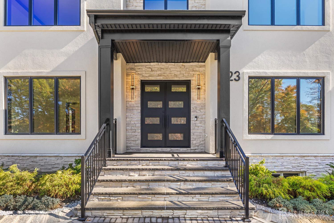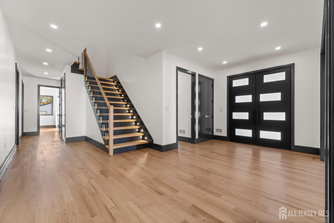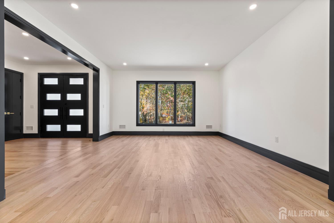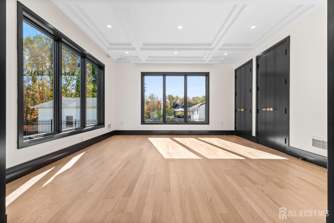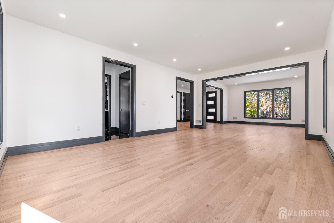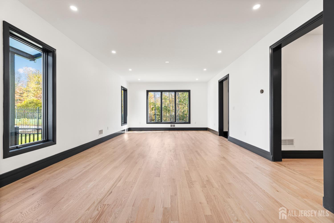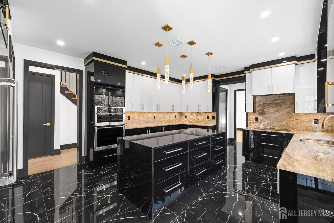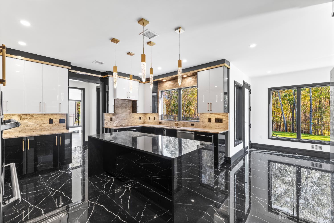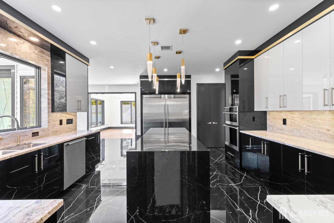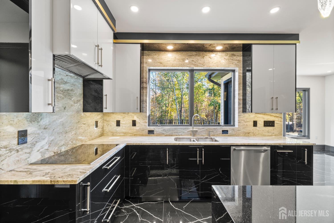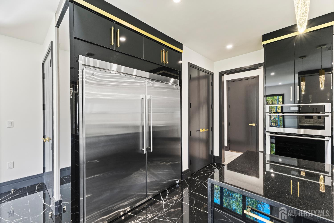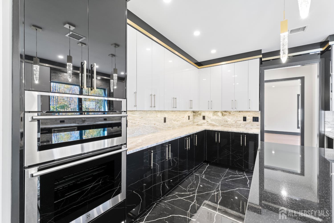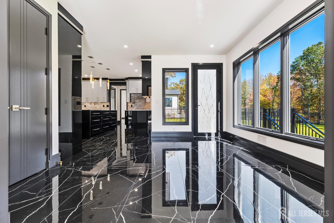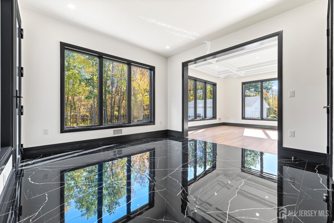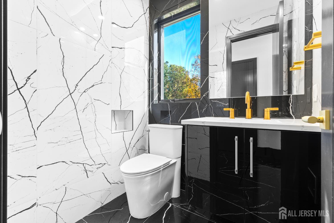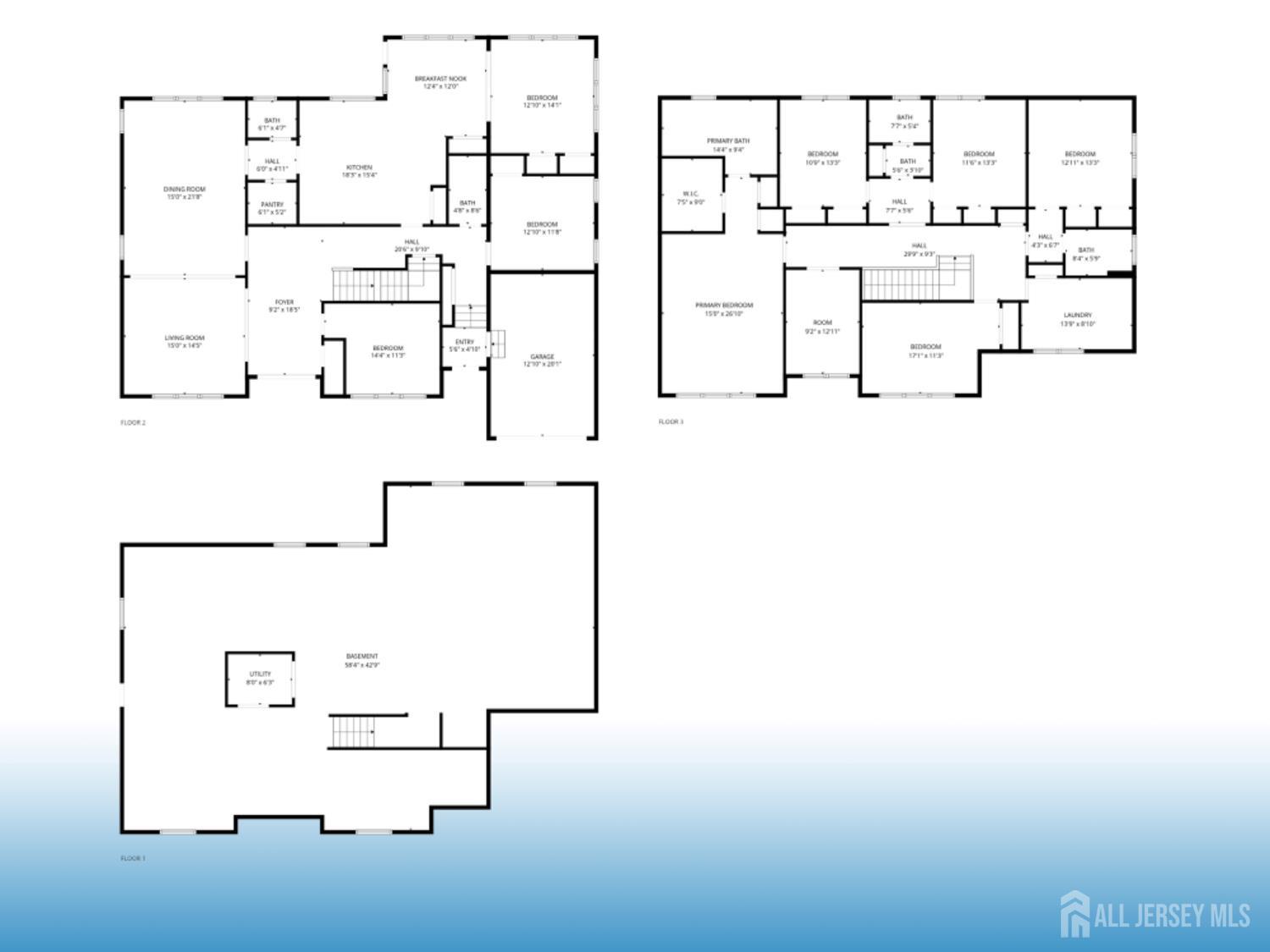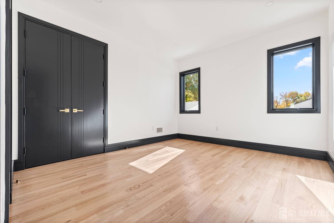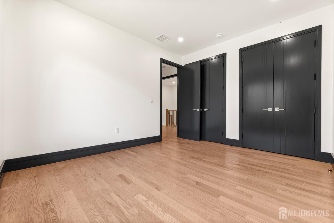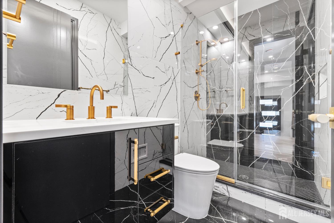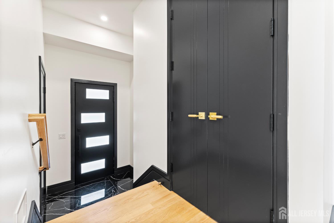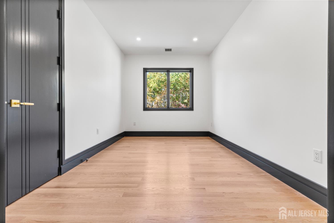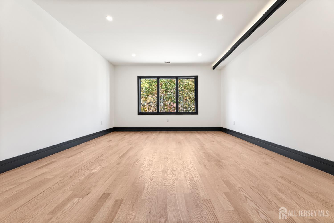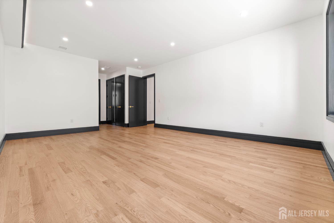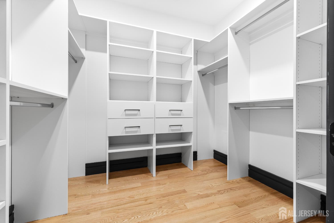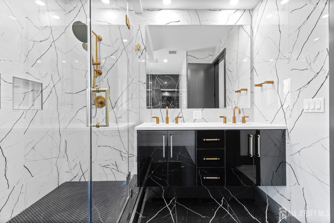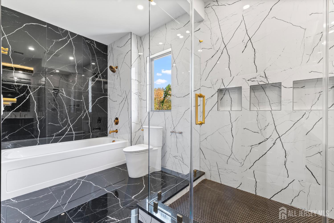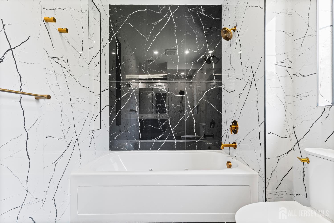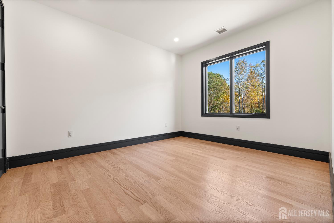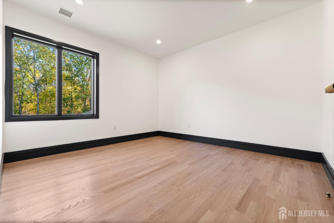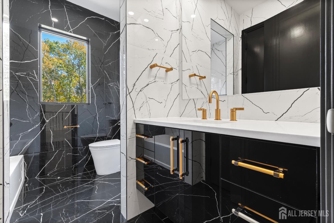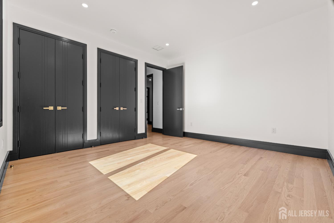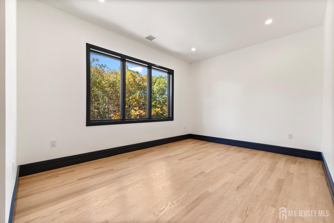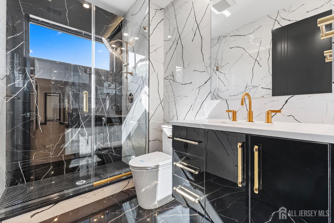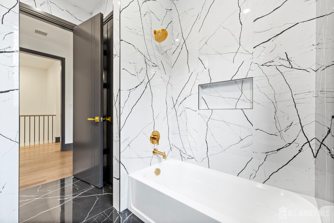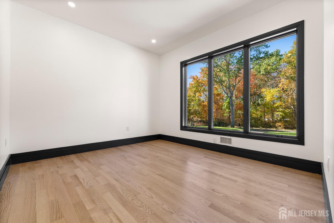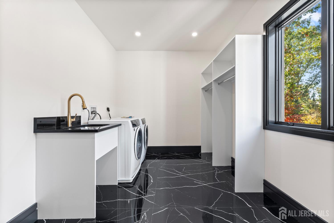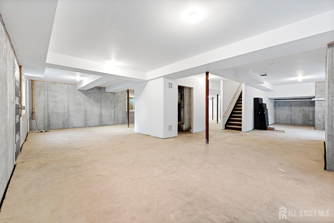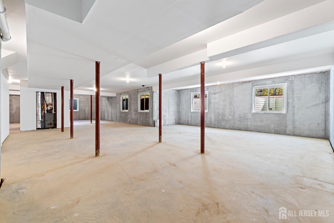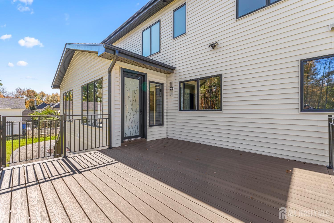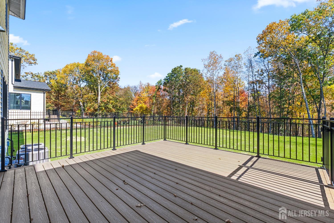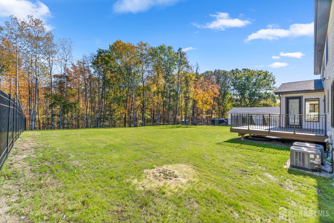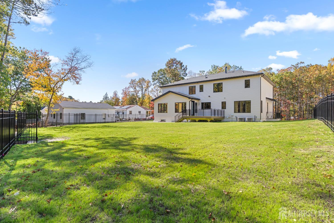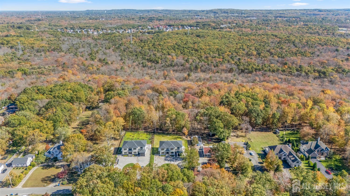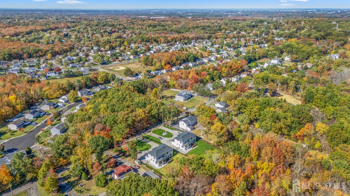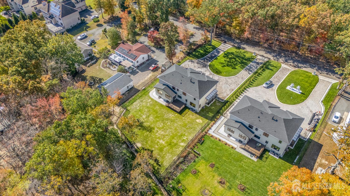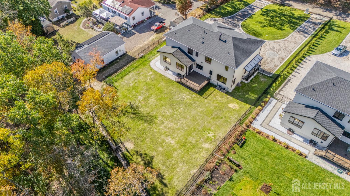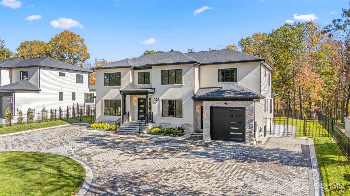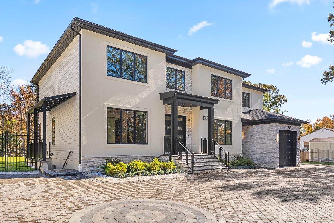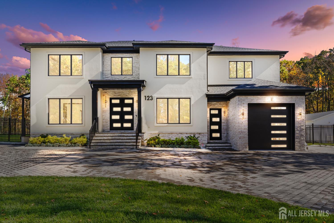123 Westley Road | Old Bridge
Contemporary Colonial Masterpiece - Built to Last Generations***This contemporary colonial offers a rare opportunity to own a home built with uncompromising quality and timeless design. With 4,400 square feet of pure elegance, this 6-bedroom, 4.5-bath masterpiece is set on 2 serene acres at the end of a quiet dead-end streeta NYC commuter's dream. As you approach via the circular paver driveway edged in Belgium block, the stucco and ledgestone faade and steel French entry doors make an unforgettable first impressionaccented by modern exterior lighting that showcases the home's architectural lines. Step inside to soaring 9-foot ceilings on both levels and site-finished hardwood floors throughout. The immaculate designer kitchen features all Electrolux appliances with 66'' side-by-side column fridge/freezer, wall oven, high end appliances, a waterfall island, custom soft close cabinetry, and a full height granite backsplash. The kitchen floor puts on display the porcelain 2 foot by 4 ft tiles installed to perfection. An oversized dining room located just off the living room provides the perfect setting for everything from relaxed weekday dinners to grand-scale entertainment. As you tour the home you notice the detailsfrom Anderson Casement Low-E windows, solid core doors with inlays to all Moen bathroom fixtures including 8'' spread faucets to the matching door stops all put on display the builders attention to detail and desire to achieve perfection. With five bedrooms and three full baths upstairs, plus a first-floor bedroom and full bath, this layout is ideal for multi-generational living or guest accommodations. The nearly 20 closets are each fitted with custom built-ins. Each bathroom is surrounded in oversized floor-to-ceiling tile creating a luxurious spa-like atmosphere. Each vanity is floating/wall mounted which offers a modern, sleek look, creating the illusion of more space, and (of course) making the bathroom easier to clean by leaving the floor open underneath. The primary suite delivers a spa-like retreat rivaling a five-star hotel, featuring a showstopping walk-in shower, quartz countertops, dual sink, and stunning finishes throughout. The laundry room is a dream come truebeginning with it's 2nd floor location. This folding abode'' is complete with built-in cabinetry, slop sink, and full closet. Practicality meets luxury with two-zone heating and air conditioning both with high efficiency units. The walk out basement was framed with egress windows ready for finishing. From the deck you can overlook the flat and usable yard that is ready for your personal touches and design. A multi-zone irrigation system landscaped front and rear yards. Located in Old Bridge's desirable East Side, this estate offers quick access to Route 9, the Garden State Parkway, and the NJ Turnpike. Every square foot of this home was designed for those who appreciate the difference between a house built to codeand one built to last a lifetime. CJMLS 2605983R
