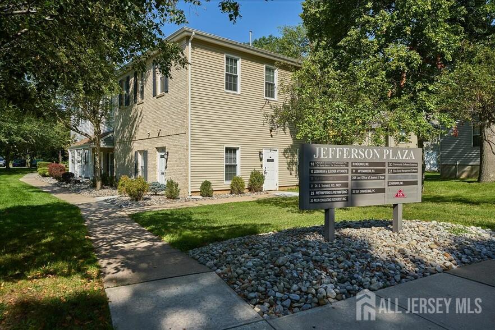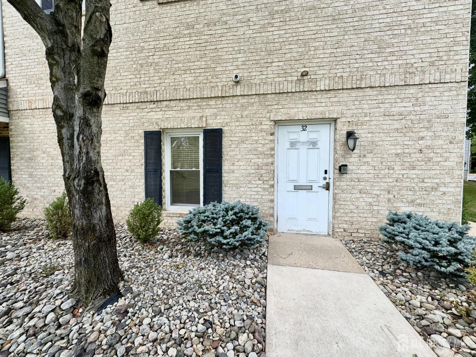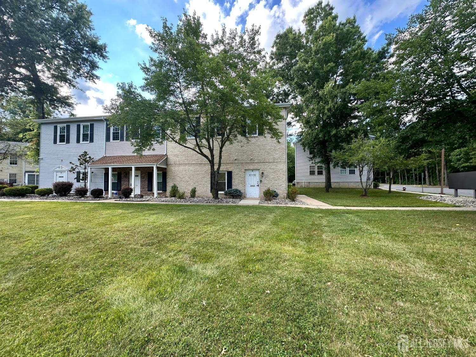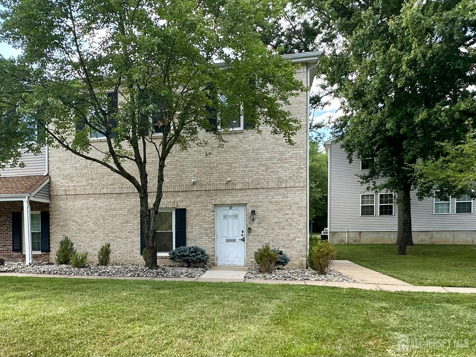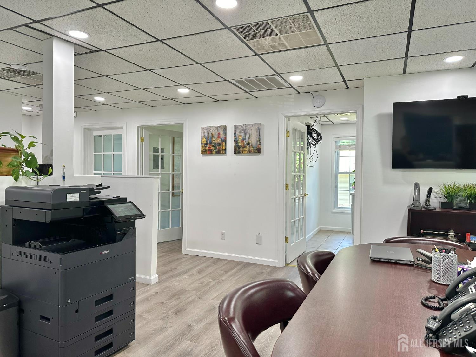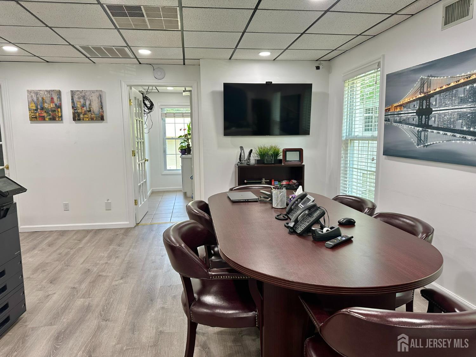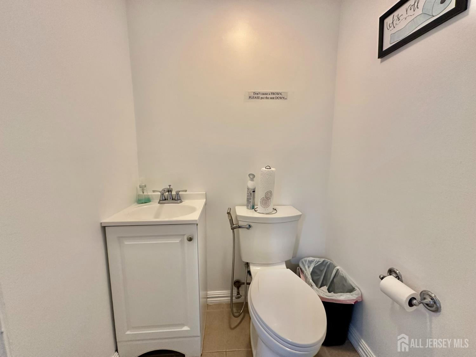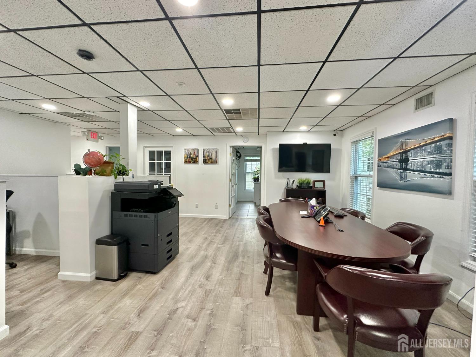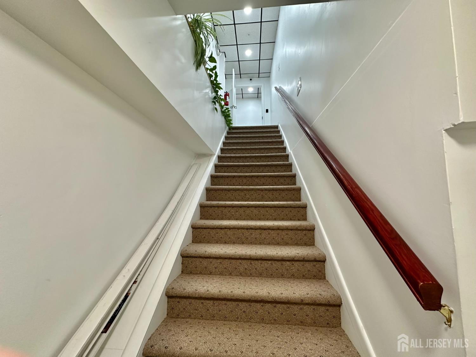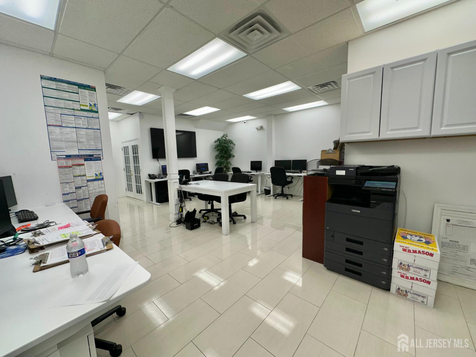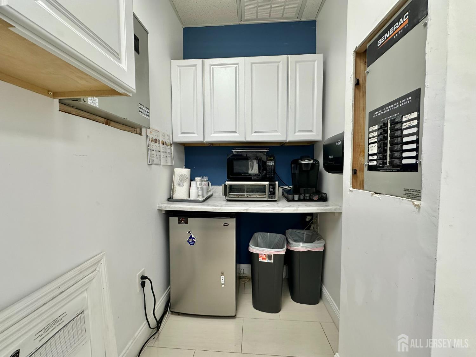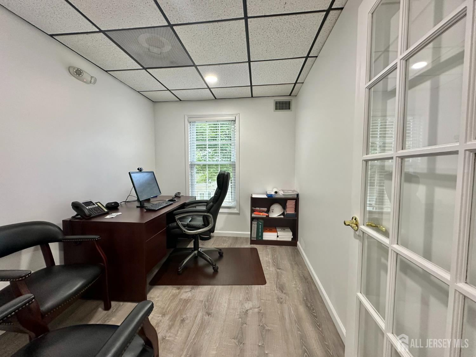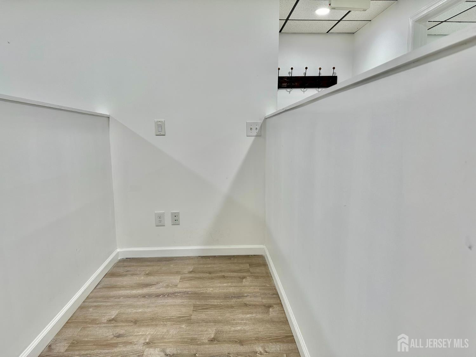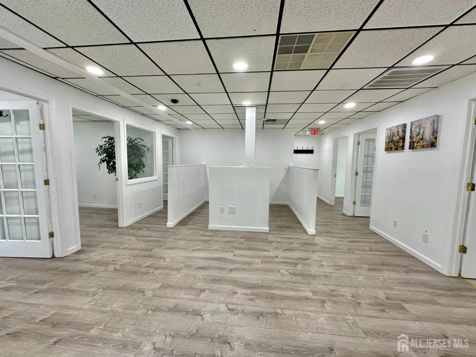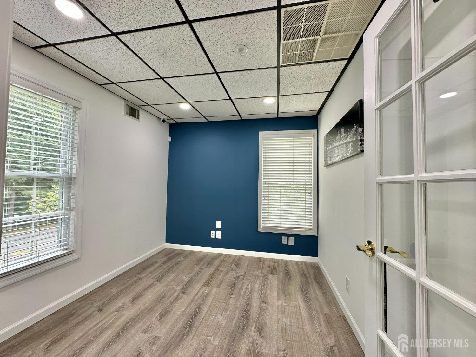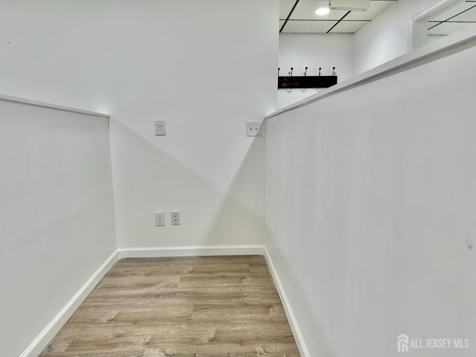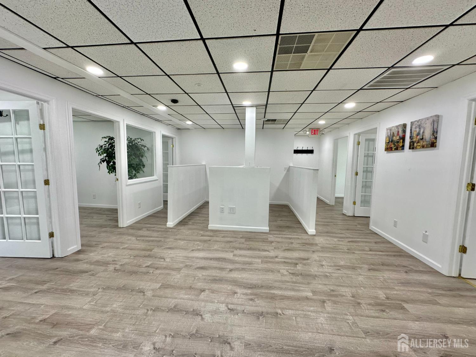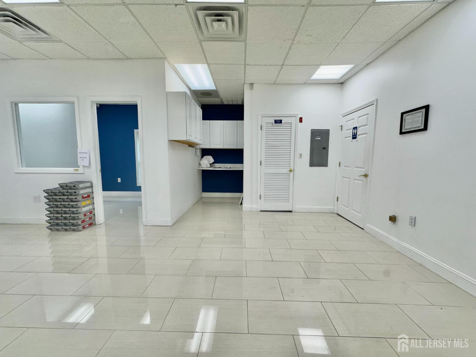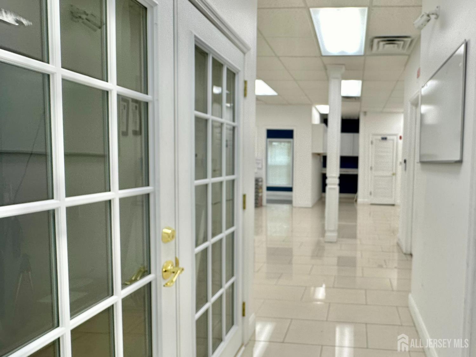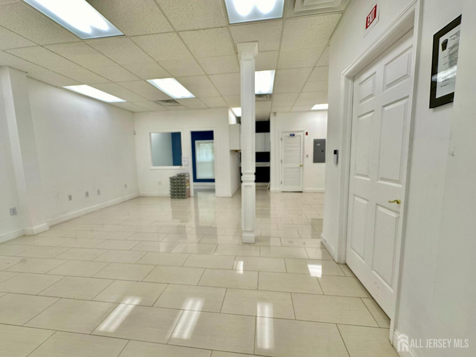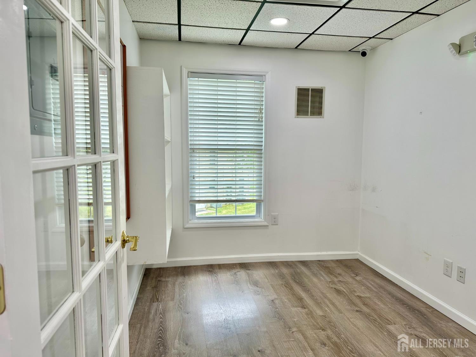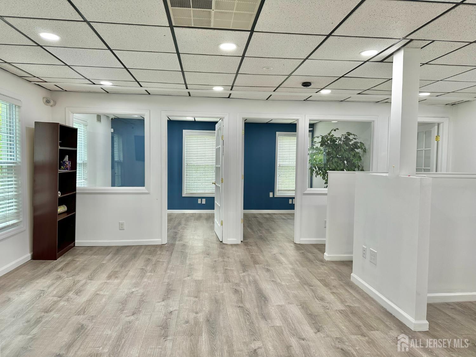32 Jefferson Plaza |
Location, Location, start or expand your business in Princeton. With many options, with two levels of space, and two separate entrances. Lease two-levels at $2,995 a month. Plenty of parking with 3 reserved parking spaces. This unit is one of the largest two-level office condos in Jefferson Plaza. Minutes to all of the major highways. This space can be divided into two separate business: one being rented out to for extra income. Both levels offer offices with glass door/key lock, desk space, room for a large conference table to hold staff meeting, and plenty of storage. The attic offers plenty of storage with the added flooring and pull-down steps. Both floors have been updated with newer floors, blinds, glass doors, bathrooms, kitchenette, and energy saver lights fixtures. The unit provides a generator for entire building HVAC units for both floors. A temperature-controlled server room, Ethernet wiring, dedicated fiber cable (Comcast), cameras on both floors, and outside, an alarm system, and easy temperature controlled with the nest. With plenty of windows and light color walls the provides a bright and relaxing work environment. Listing Office. Need less space lease only upstairs or downstairs. CJMLS 2601944R
