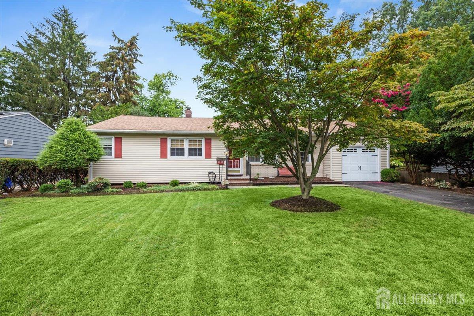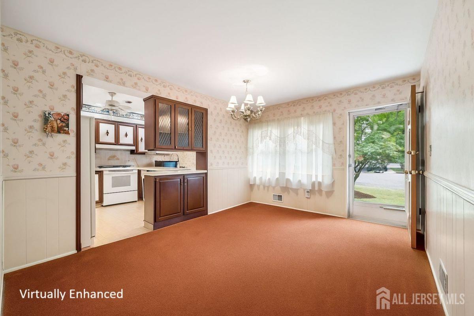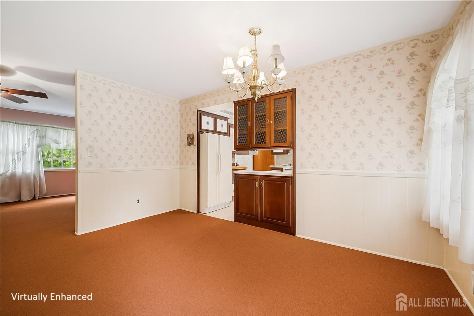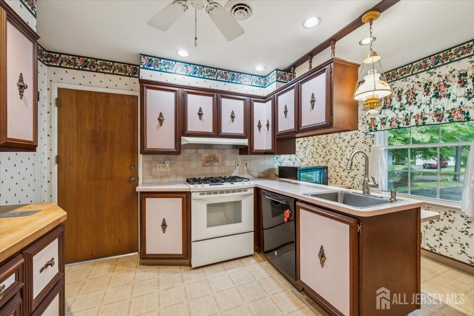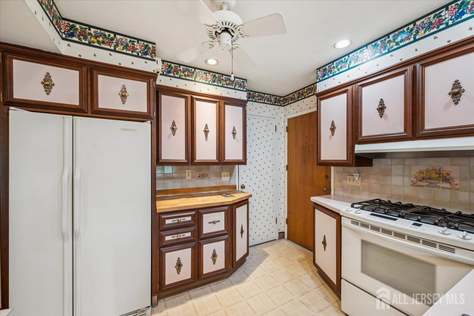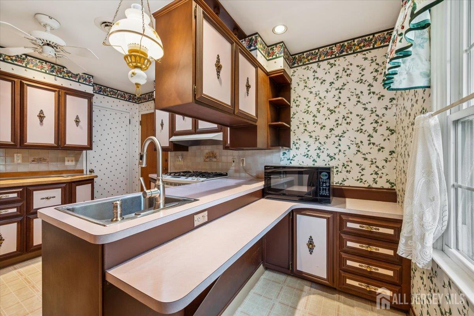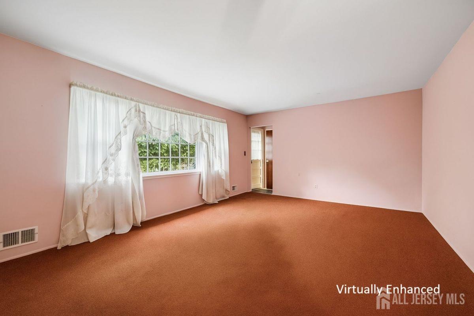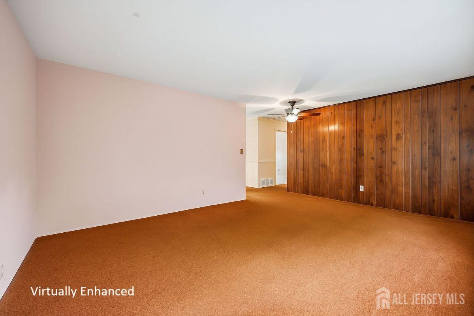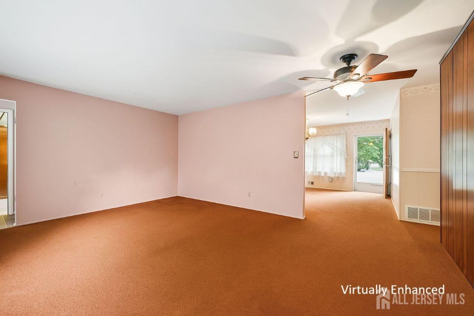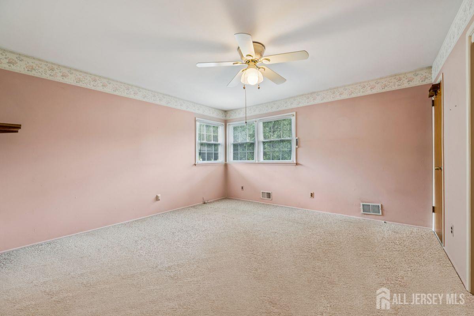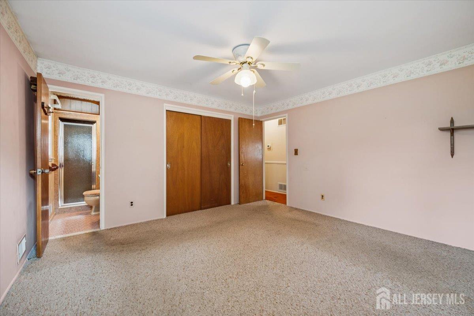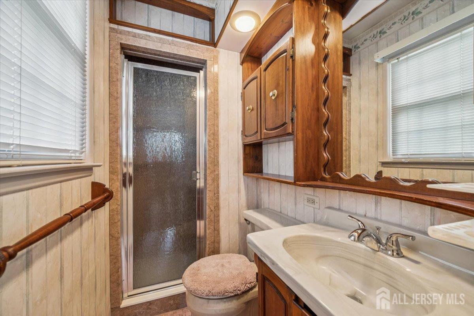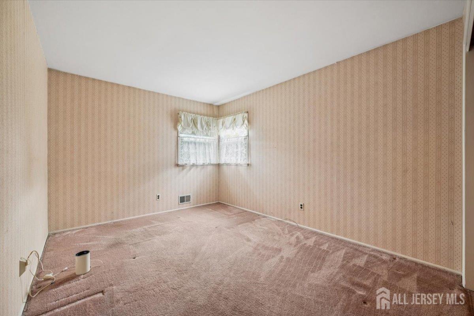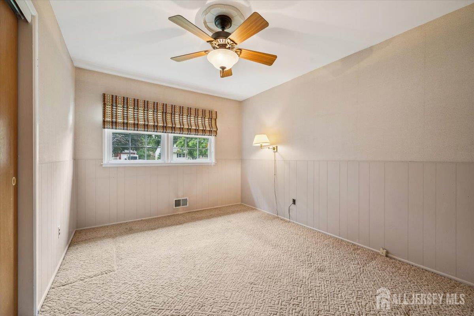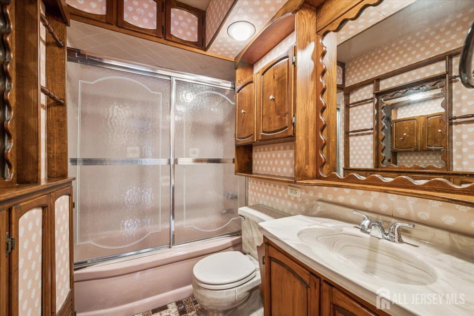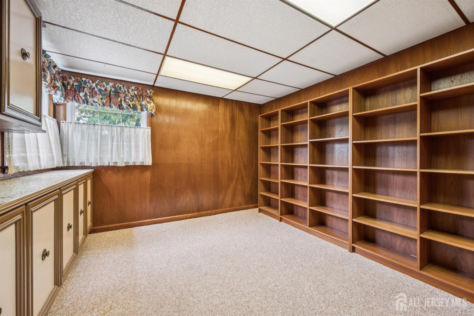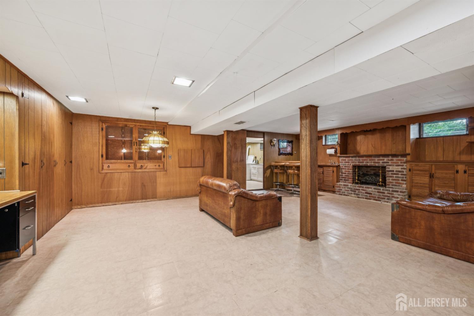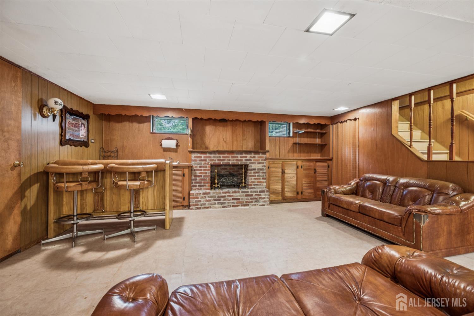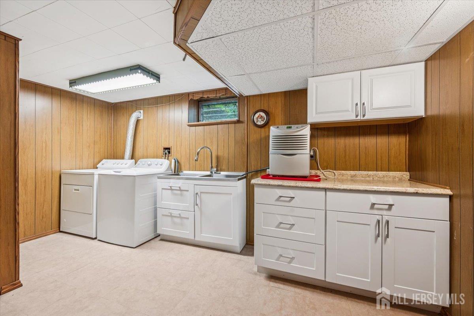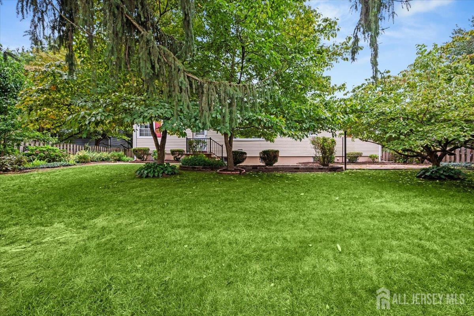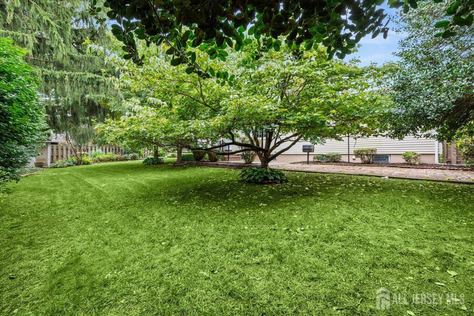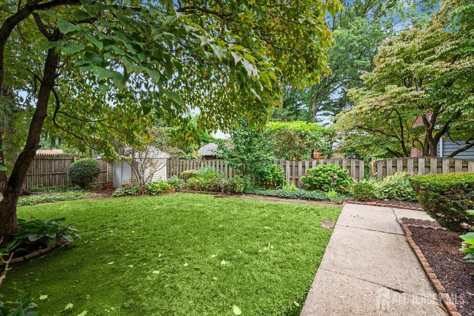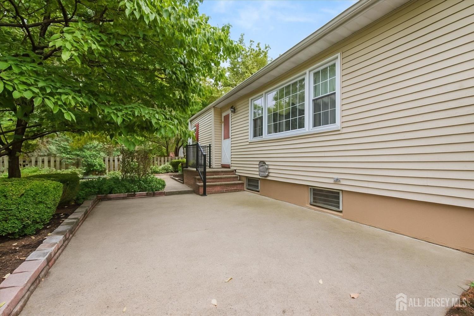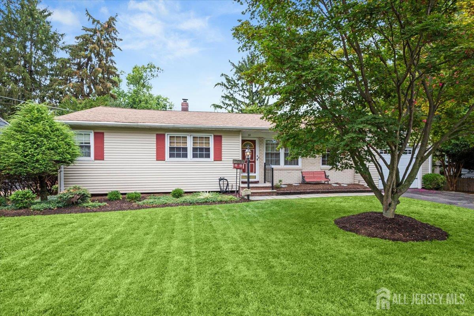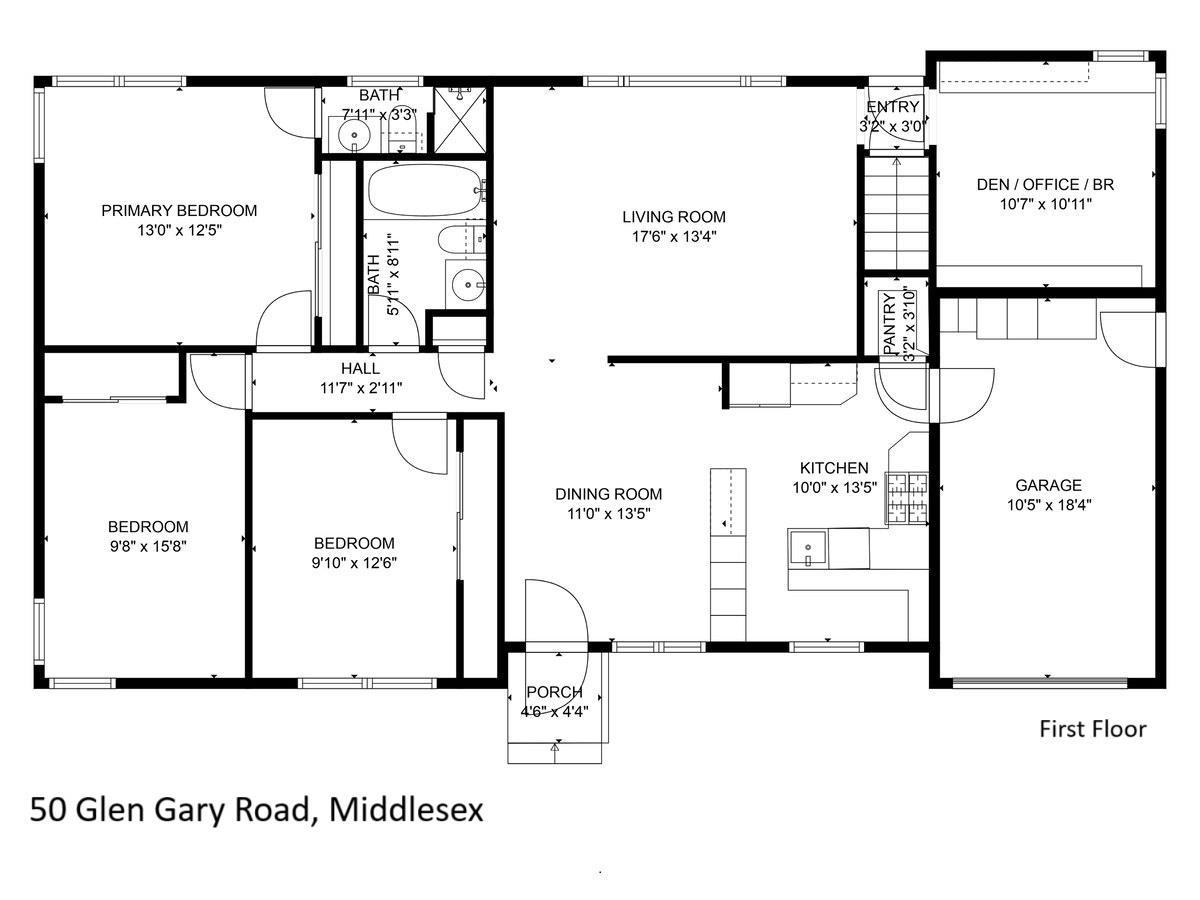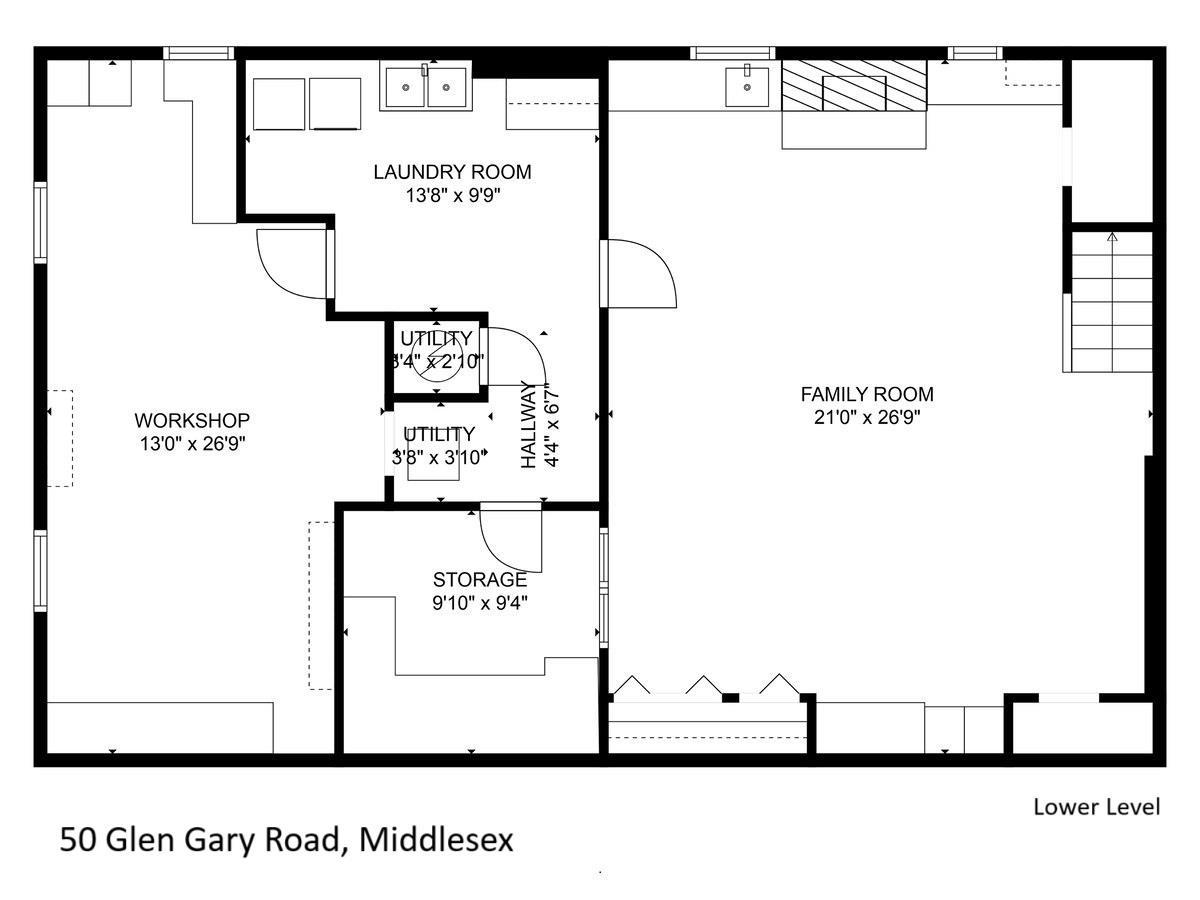50 Glen Gary Road |
Welcome to this inviting 3-bedroom, 2-bath ranch nestled on a quiet cul-de-sac in the highly desirable Beechwood Heights section of Middlesex. Pride of ownership is evident in this well-maintained home, lovingly cared for by its original owner. The main level features hardwood floors under wall-to-wall carpeting and spacious rooms, including a sunny living room with a large picture window, a formal dining room, and a kitchen offering a breakfast bar, ample cabinet space and a pantry closet. A versatile bonus room adds flexibility as a cozy den, home office or 4th bedroom option. The finished basement greatly extends the living space with a comfortable family room, wet bar, laundry room, huge workshop, abundant storage, and a cedar closet. Outside, enjoy a private, fenced backyard with expansive paver patio including a dedicated gas grill line - an ideal setting for entertaining or quiet relaxation. Beautiful flowering trees and mature bushes surround the space, creating a park-like atmosphere that can be enjoyed throughout the seasons. An attached garage with built-in storage and attic access completes the practical design. This lovely home's prime location is a commuter's dream close to highways, public transportation, Rutgers University, hospitals, high ranking schools, parks, shopping, restaurants & more! Homes on this street rarely come to market making this a truly special opportunity to own in one of this town's most well-established neighborhoods! CJMLS 2603143R
