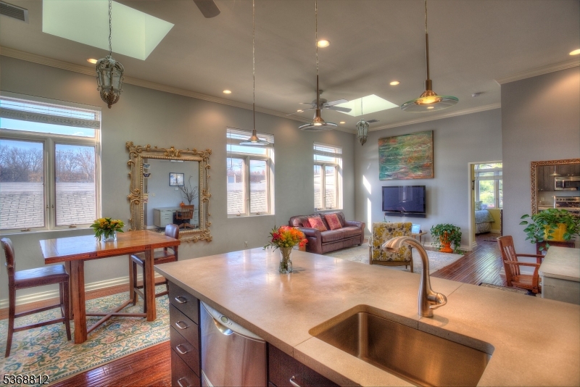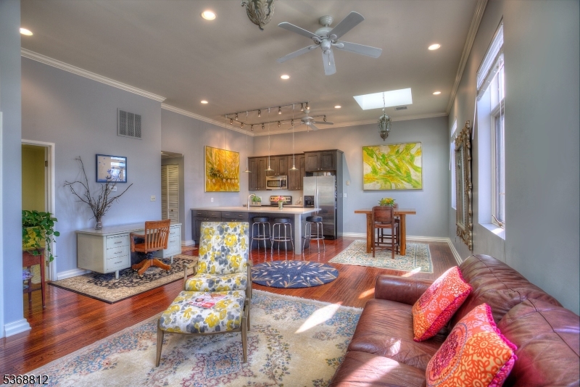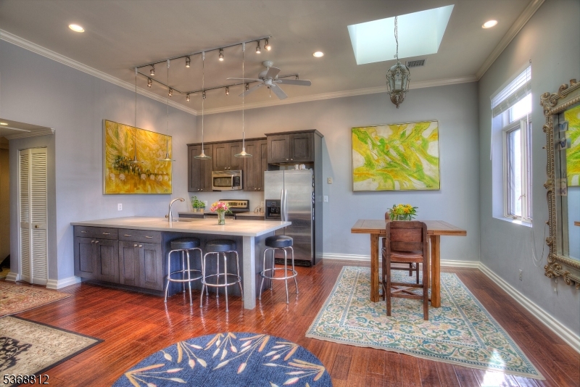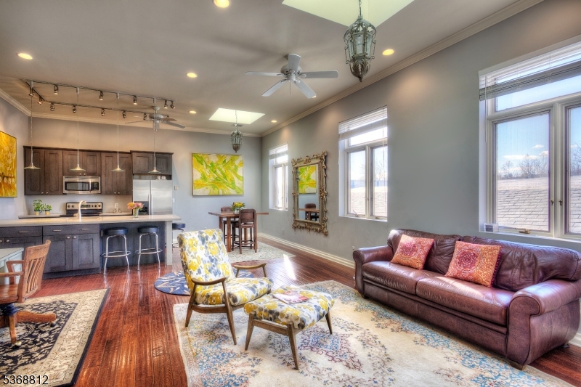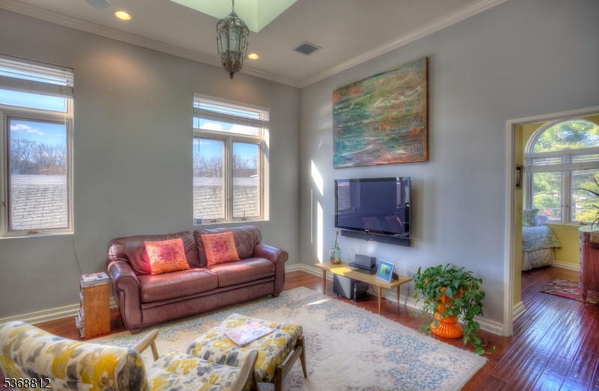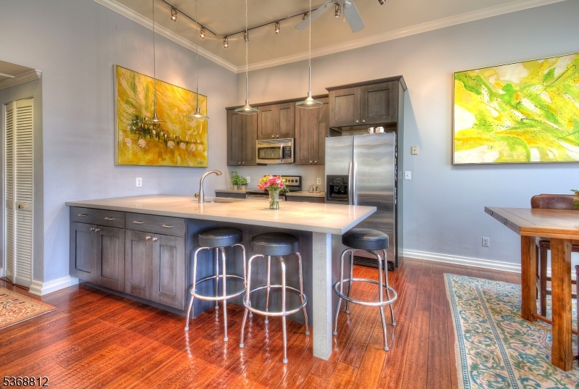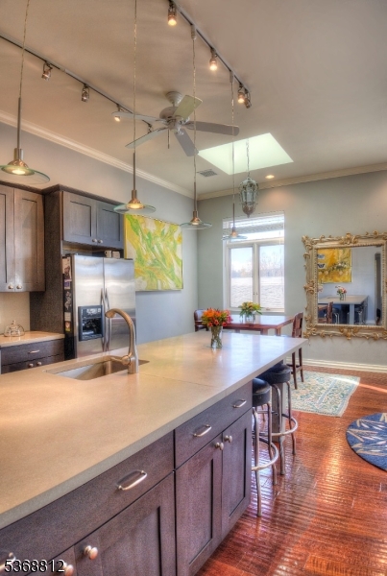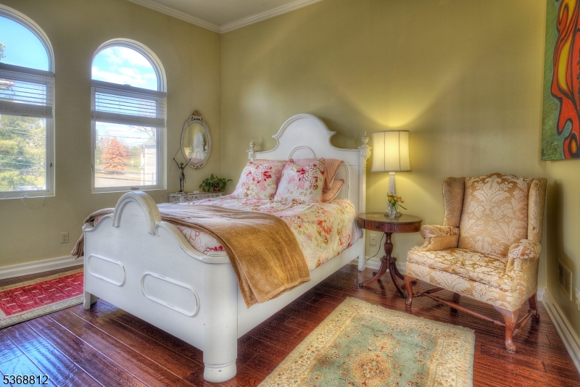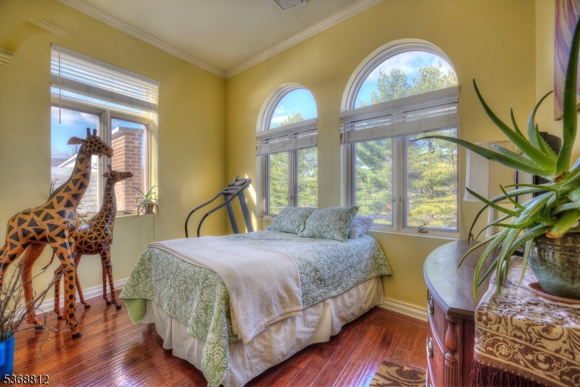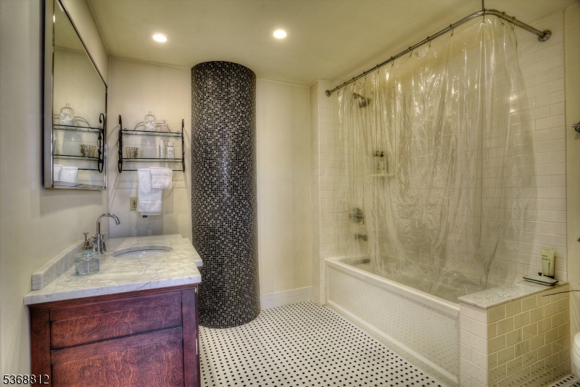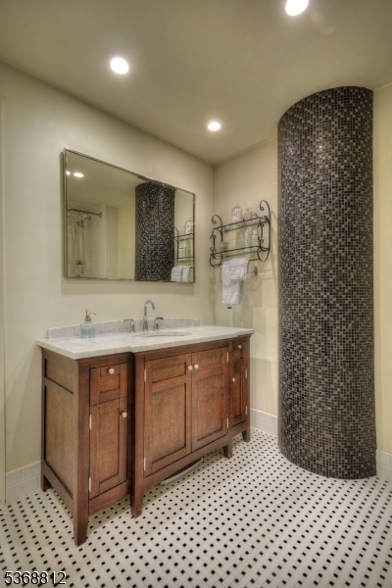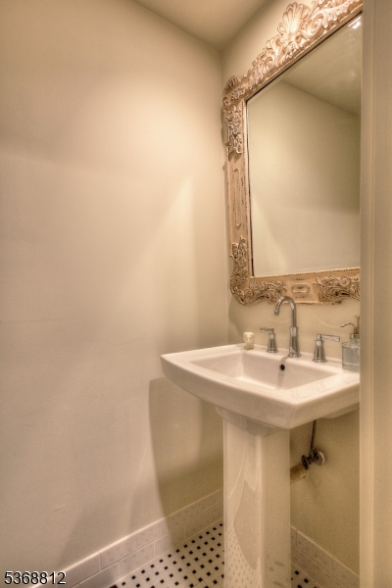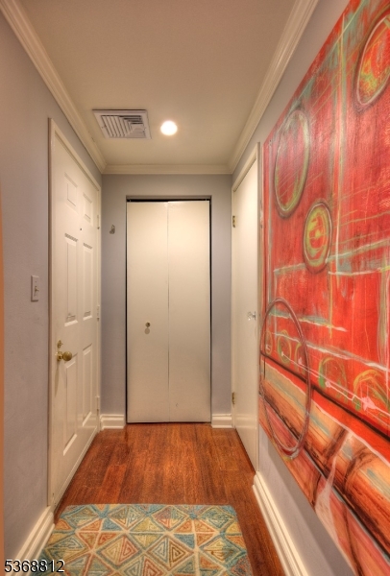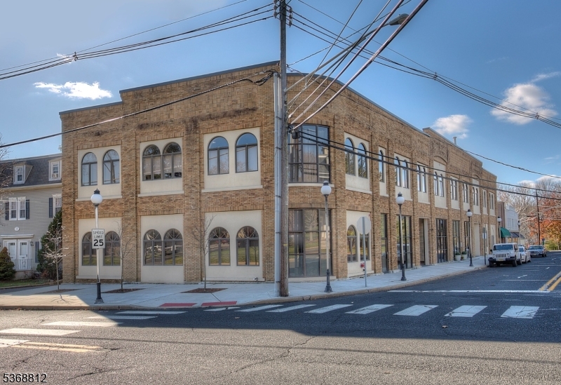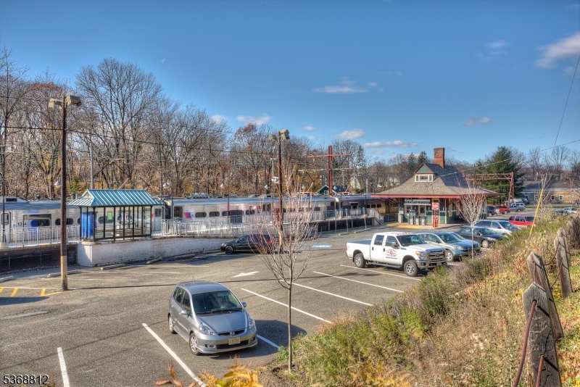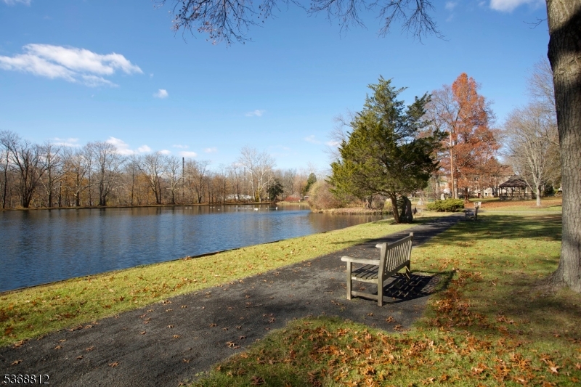211 Main St, 12 | Peapack Gladstone Boro
Rare Opportunity an Updated 2 Bedroom Front Corner Unit at The Gladstone House! This beautifully updated second floor front corner unit in the highly sought after Gladstone House Condominiums offers a unique blend of style, comfort, and convenience. Where charming suburbs meet peaceful country living.This light filled 2 bedroom, 2 bath home features soaring 11 foot ceilings, rich hardwood floors, and abundant natural light from two oversized skylights and north and west facing windows. The stylish kitchen is equipped with stainless steel appliances, custom cabinetry, and concrete countertops perfect for both daily life and entertaining.Updated bathrooms showcase clean, timeless finishes. Additional highlights include in unit laundry, elevator access, and a private, secure storage unit on the lower level.Set in a tranquil yet connected location near local shops, dining, scenic farms, NYC trains, and major highways, this home offers the best of both worlds: serene surroundings with excellent commuter access. Public utilities. Available for sale or rent. GSMLS 3973435
Directions to property: Pottersville Rd is closed (bridge out) 206 N to Holland Ave, left on Main St. to 211 Main. -OR- 206
