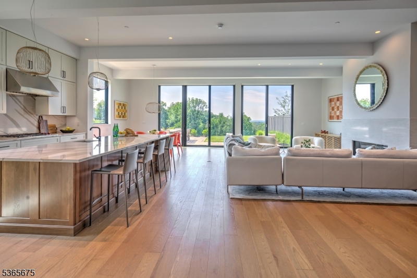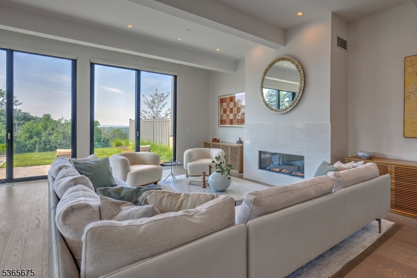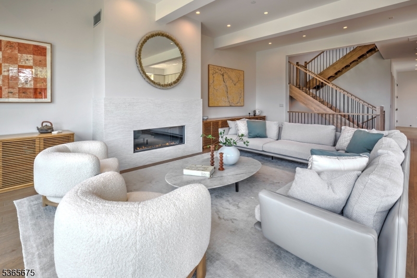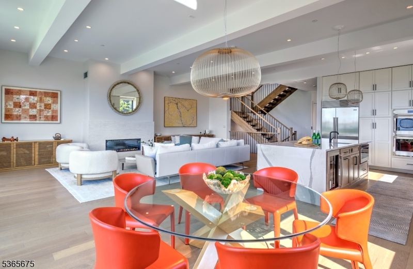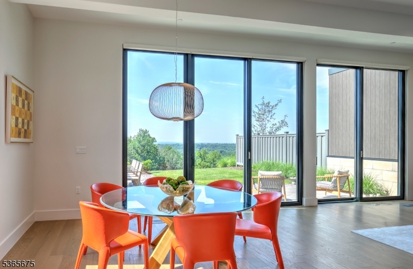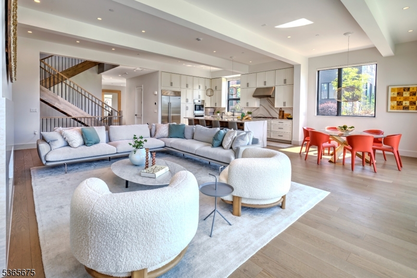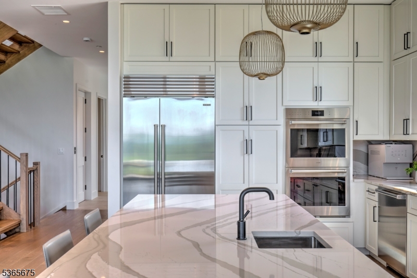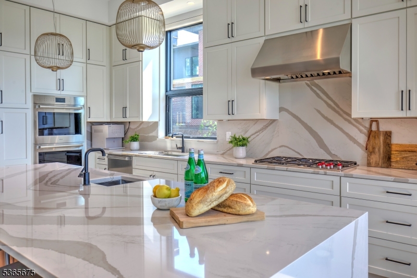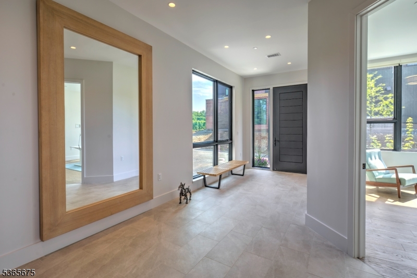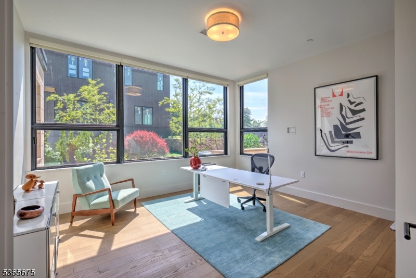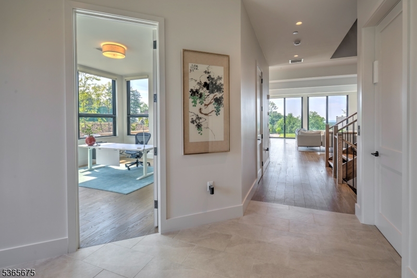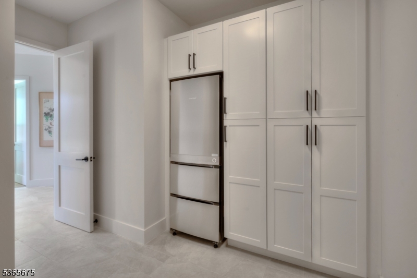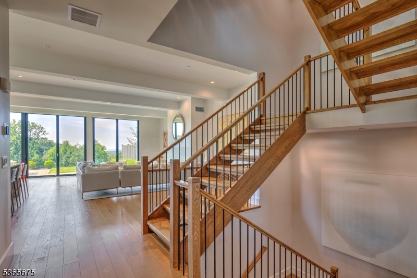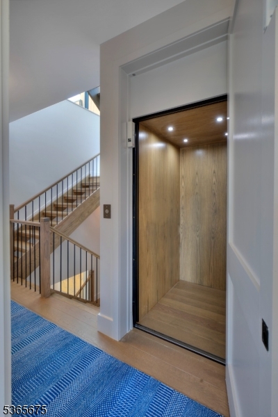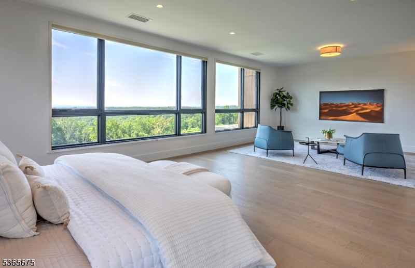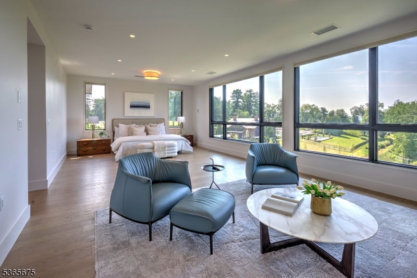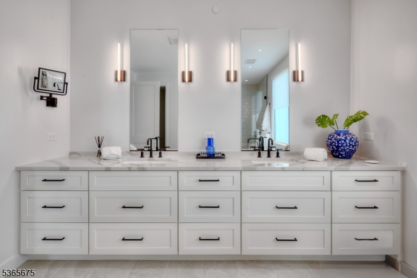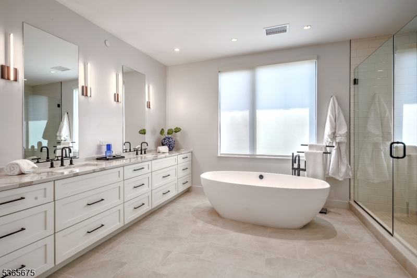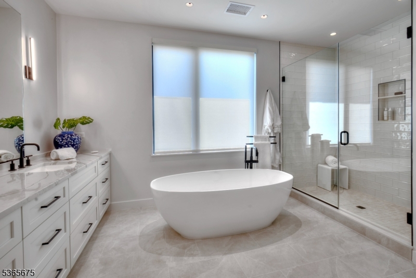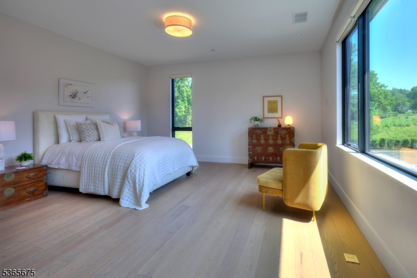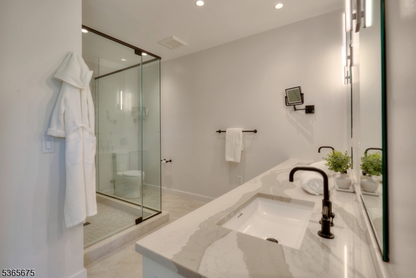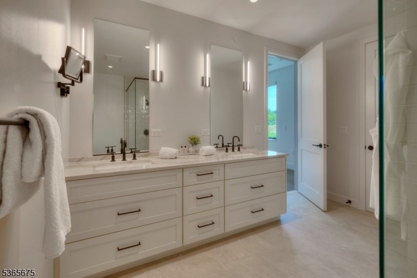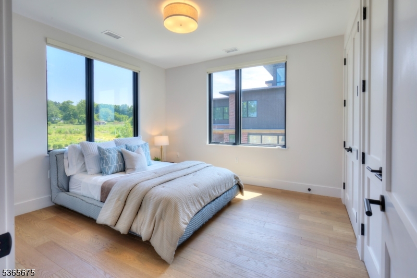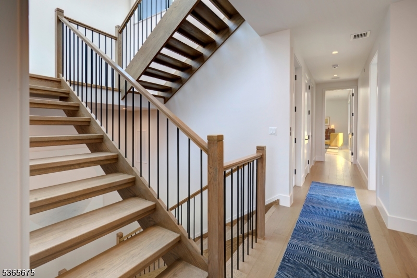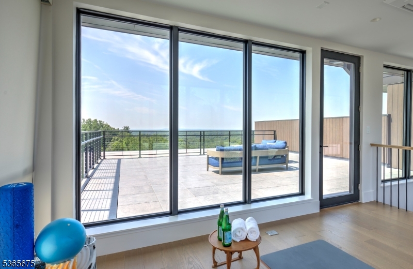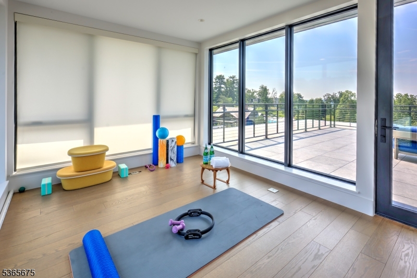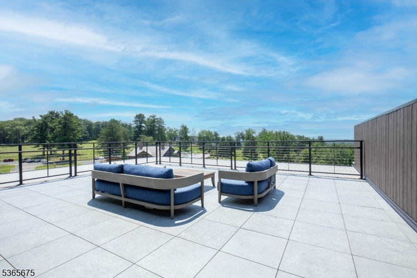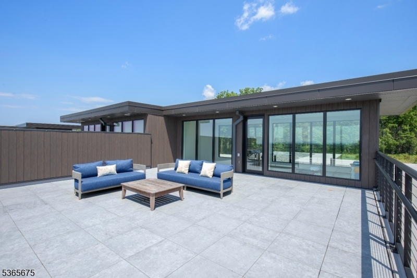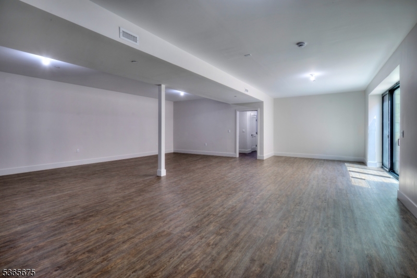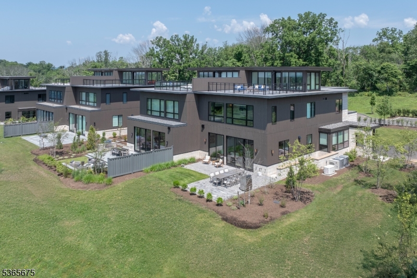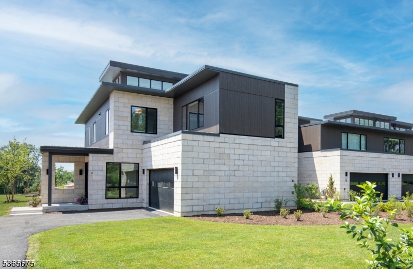51 Abby Rd | Peapack Gladstone Boro
A rare opportunity to own one of only 12 Estate Residences at Pendry Natirar, a private gated enclave in the Somerset Hills just 45 miles from NYC. This 4-level, 12-room townhouse offers over 5,500 sq ft of refined living space with stunning views, blending the comforts of a private home with the luxury services of the premier Pendry Natirar Hotel. Features include 11' ceilings on the main level, wide plank oak and porcelain tile flooring, Pella floor-to-ceiling windows, custom blinds throughout, designer appliances, quartz countertops, elevator access to 3 levels, custom California closets, and smart home pre-wiring. Enjoy panoramic views from two expansive terraces and a low-maintenance exterior with Nichiha siding and cultured stone. Mutli-zone heating and cooling, generator and the finished lower level is plumbed for a full bath. Residents, enjoy access to the exclusive Natirar Club (membership required), Spa Pendry, fitness center, tennis courts, pools, hiking trails, and curated lifestyle programming. Dining options include Ladd's Tavern at the 66-room Pendry Hotel and the acclaimed Ninety Acres Restaurant & Cooking School. Surrounded by 500 acres of natural beauty and an 8-acre sustainable farm, 51 Abby Rd offers resort-style living in a setting focused on wellness, sustainability, and understated elegance. There are only 2 additional Estate Residences available to purchase, 8 have sold and 2 are under contract GSMLS 3974428
Directions to property: From Far Hills take Peapack Rd. to Natirar Park entrance on right. Follow signs for Pendry Residence
