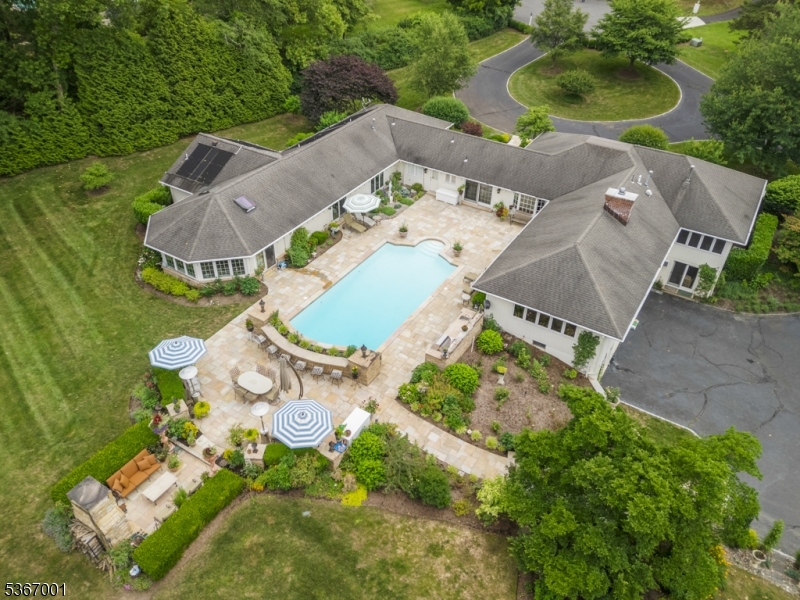6 Lenape Trl | Peapack Gladstone Boro
Set on 2.7-acre lot at the end of a cul-de-sac, this exceptional estate offers a combination of luxury, privacy, and convenience. Surrounded by mature trees and landscaped grounds, the home is a private retreat just minutes from Natirar and the heart of town. Inside to discover a flowing floor plan with expansive windows that frame the stunning backyard oasis featuring a heated pool, custom stone fireplace, built-in BBQ, and expansive patio all offering a true resort-style experience. Inside, the formal dining room boasts intricate moldings and custom built-ins while the kitchen impresses with high-end appliances, a center island w seating, and a sun-drenched breakfast room. Adjacent is a cozy FR with a gas f/p, built-in shelving, and dry bar. Sharing the fireplace, the formal LR features tray ceilings, walls of windows, and a window seats with built-in storage. A private bedroom with a full bath is tucked away on this side of the home is perfect for visitors. On the opposite wing, the luxurious primary suite serves as a true sanctuary, offering a walk-in closet, custom built-in desk, tray ceiling, and a spa-inspired bath with jetted tub, steam shower, and garden views. A sun-filled hot tub room with walls of windows completes the primary suite with pool access. Two add'l bedrooms share a well-appointed bathroom. This level also features a handsome office w ensuite bath, laundry room and powder room. Finished walk out LL with full bathroom. Public utilities...A Must see! GSMLS 3975691
Directions to property: Main Street in Peapack to Highland Ave. Right onto Oratam Drive, Right onto Lenape Trail. #6 No sig












































