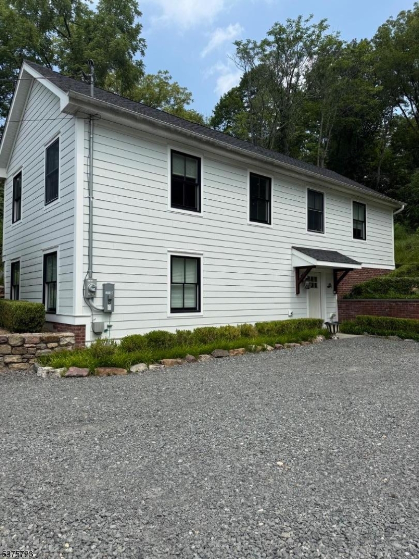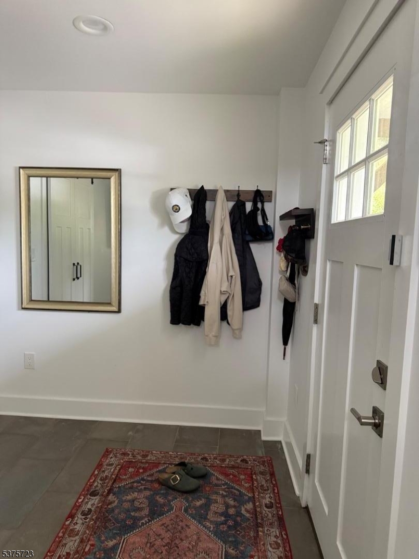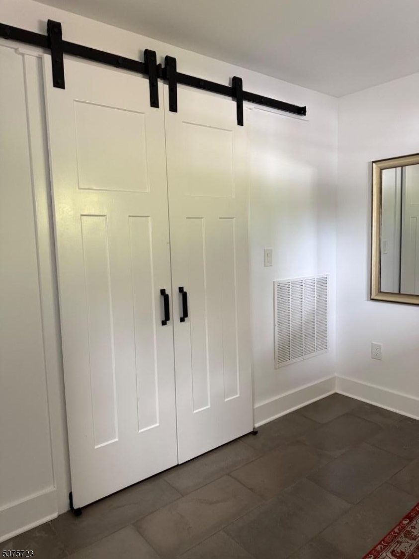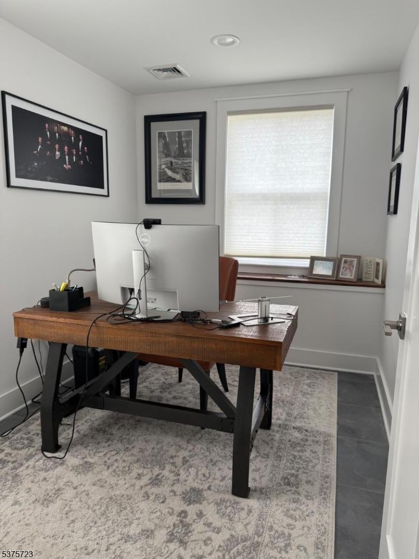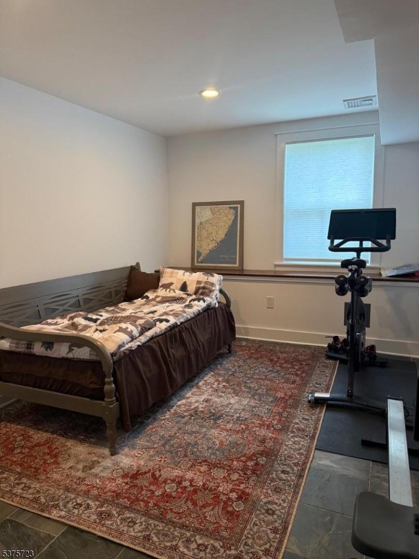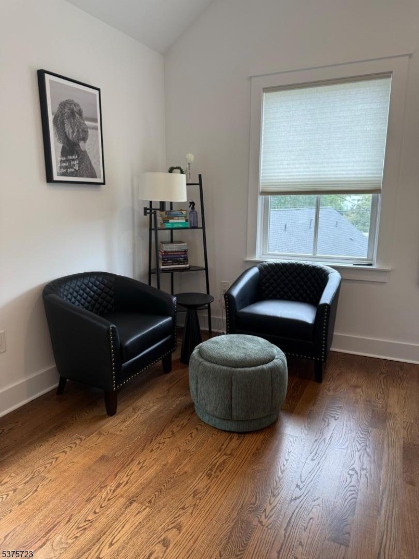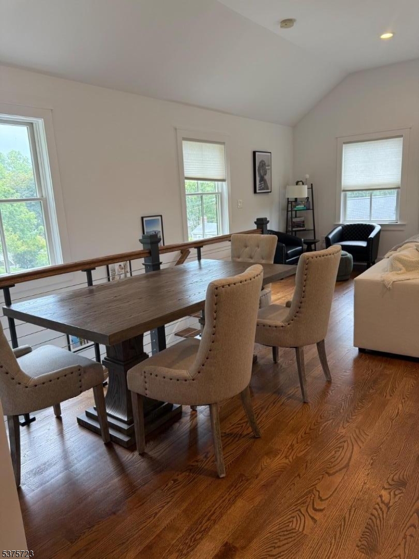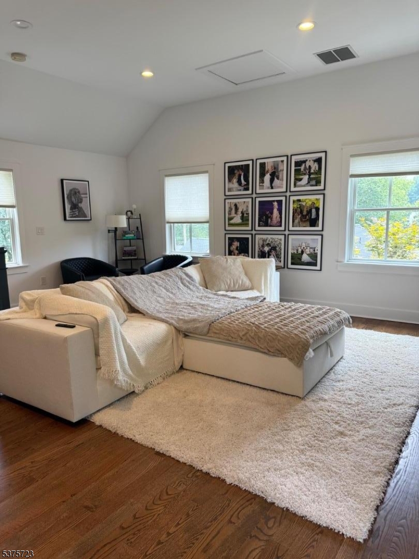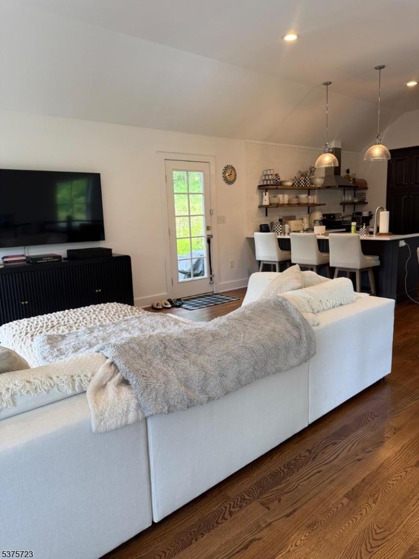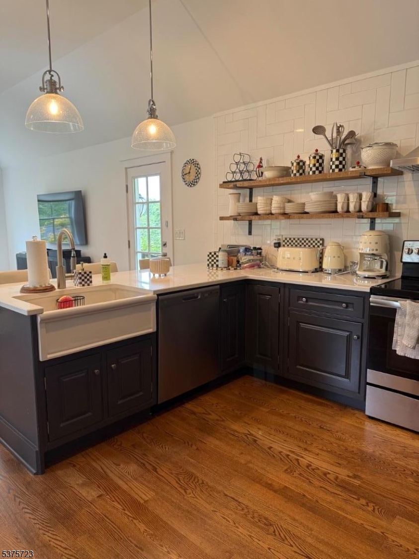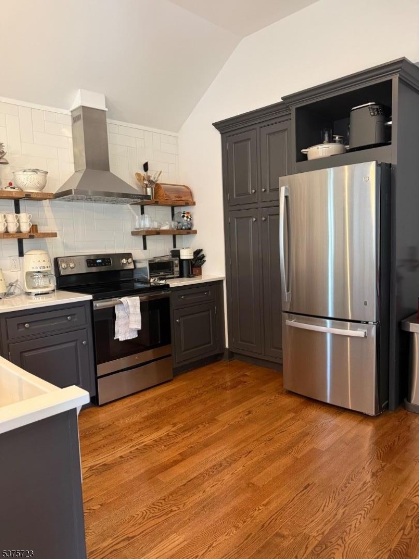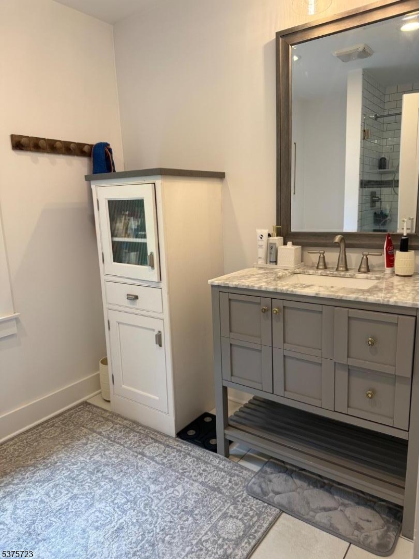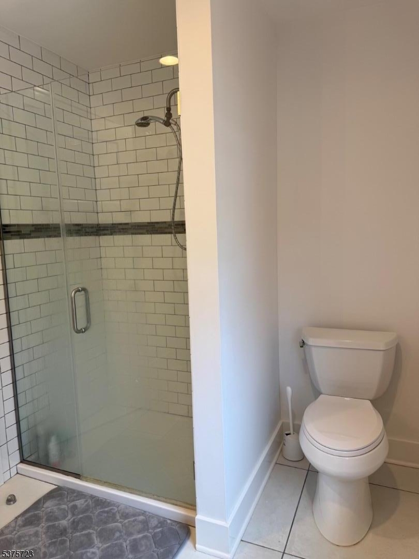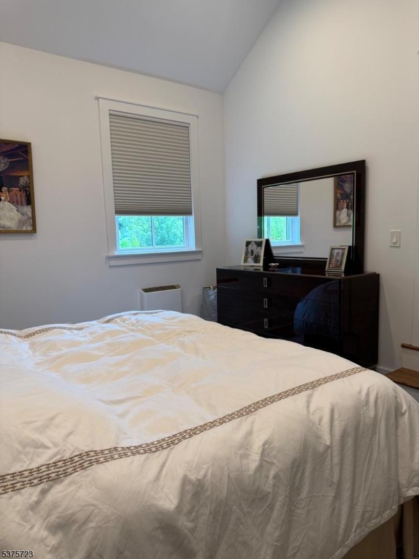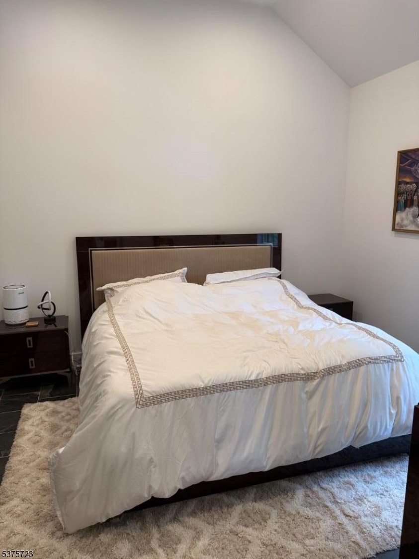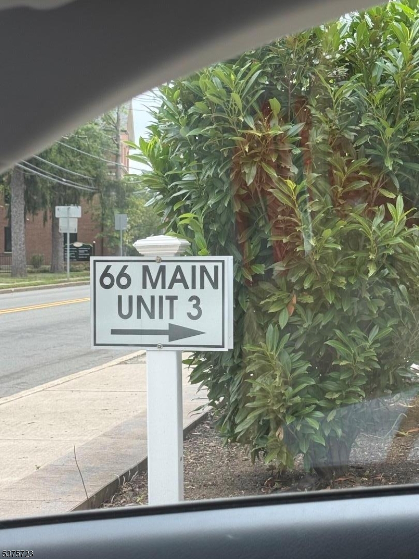66-3 Main St | Peapack Gladstone Boro
Tucked away on a serene hillside, this beautifully appointed cottage offers the perfect blend of seclusion and sophistication. Set back from the street for ultimate privacy, the home features an open-concept layout with soaring ceilings that create an airy, light-filled ambiance.The ground floor welcomes you with a spacious entryway, a dedicated home office, laundry and utility room, and a comfortable second bedroom. Upstairs, the heart of the home unfolds with a thoughtfully designed kitchen, dining area, and living room that seamlessly flow together?ideal for entertaining or relaxing. The upper level also includes the luxurious primary suite and a full bath, providing a peaceful retreat with elevated views. GSMLS 3978975
Directions to property: Rte 202 to Peapack Rd. that changes to Main St. OR Rte 24 to Roxiticus Rd. changes to Mendham Rd, th
