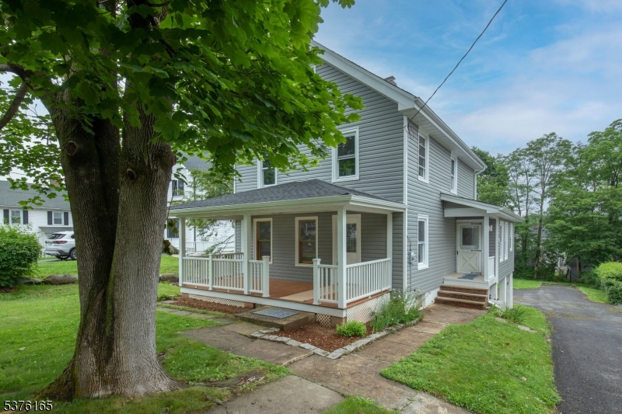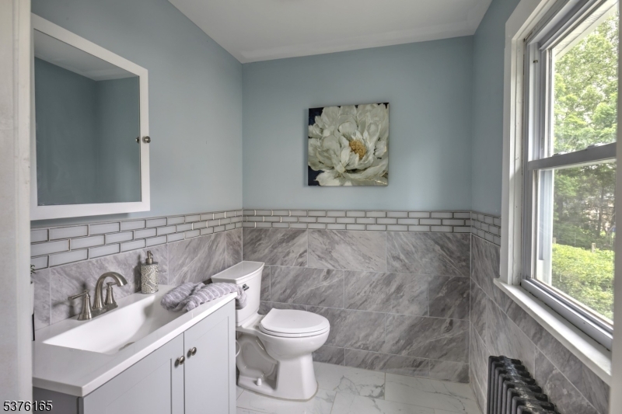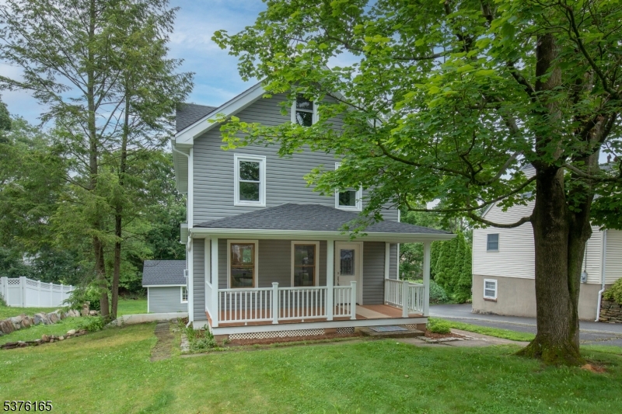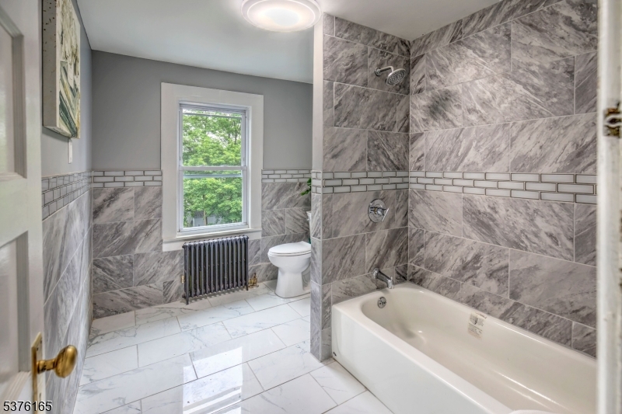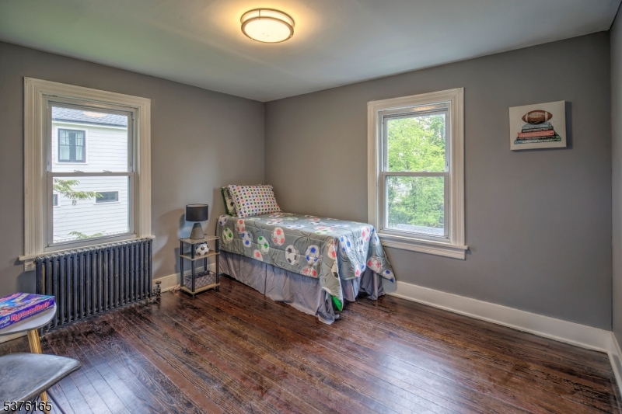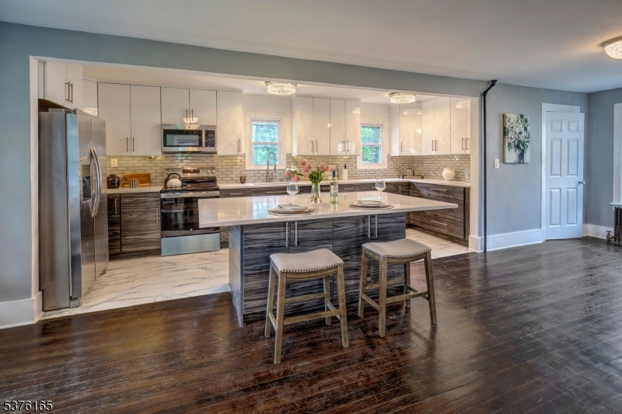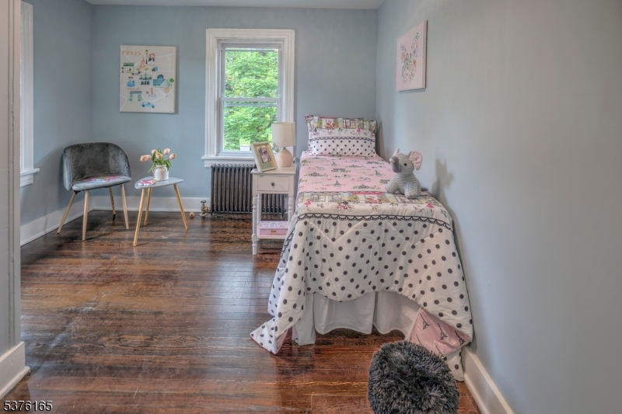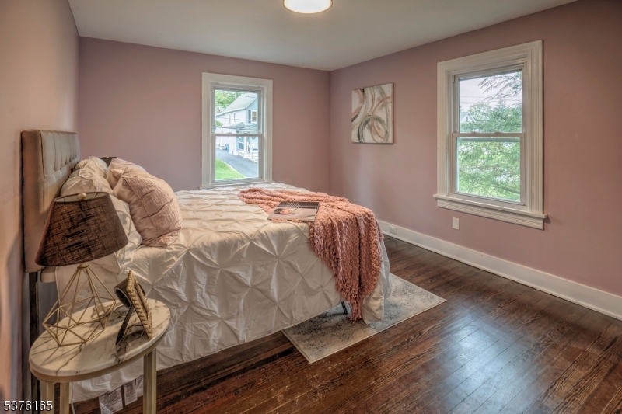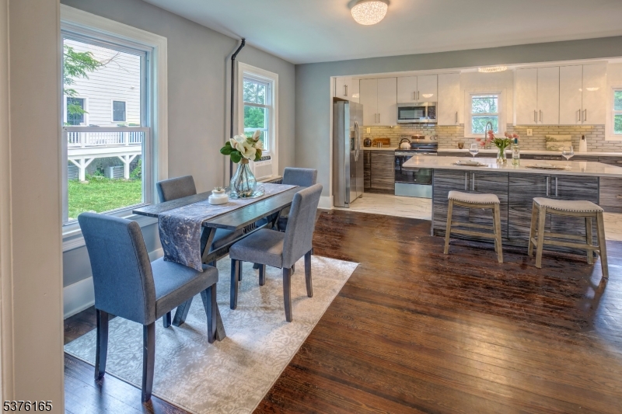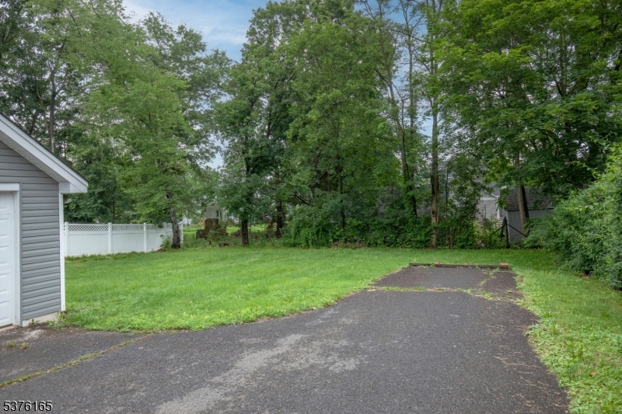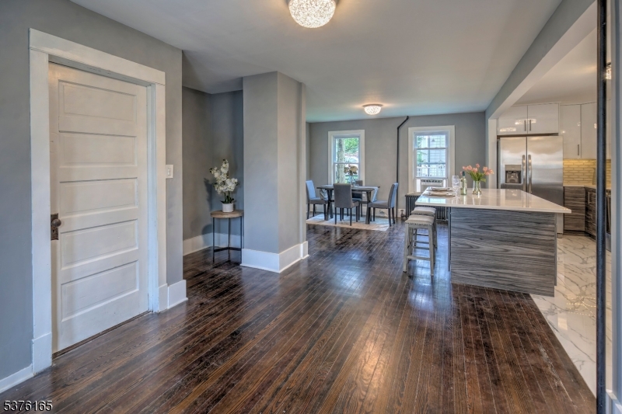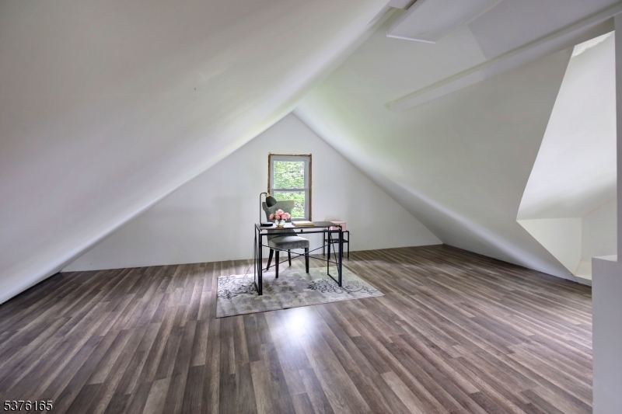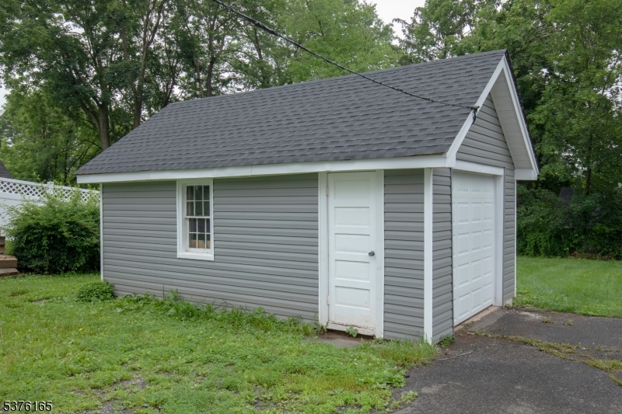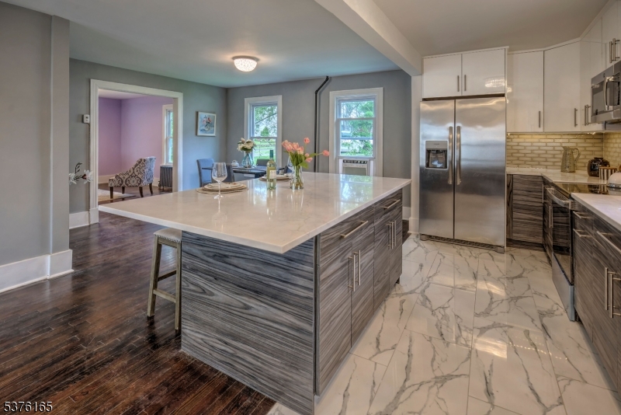11 Hillcrest Ave | Peapack Gladstone Boro
Charming Renovated Home on a Quiet Cul-de-Sac Nestled on one of Gladstone's most desirable and peaceful streets, this updated home offers the perfect blend of classic charm and modern convenience. Enjoy sidewalks that lead directly to town, the NYC train, fine dining, parks, and scenic trails everything you need is just blocks away This timeless residence features a brand-new composite roof and maintenance-free vinyl siding. Step inside to discover an open-concept layout that's perfect for entertaining and everyday living. At the heart of the home is a stunning custom kitchen with a large center island, sleek countertops, stylish backsplash, and under-cabinet lighting. Both baths have been completely remodeled with all-new fixtures & finishes, offering a fresh, modern feel. The inviting front porch is ideal for relaxing and enjoying the neighborhood view. Walkup third floor provides flexible space perfect for a home office, a new primary suite, or a fun recreation area. The walk-out lower level boasts high ceilings, abundant natural light, an epoxy-finished floor, and direct access to the backyard and detached garage. There's even a garden storage room for your outdoor tools and gear. Located on Hillcrest Avenue, this home is just steps from a trailhead that connects to the town's parkland and trail system. With top-rated schools, low taxes, and a strong sense of community, this is your opportunity to own a renovated gem in the heart of Peapack-Gladstone. GSMLS 3979250
Directions to property: Pottersville to Gladstone
