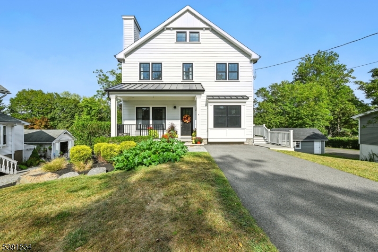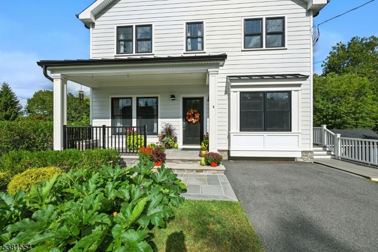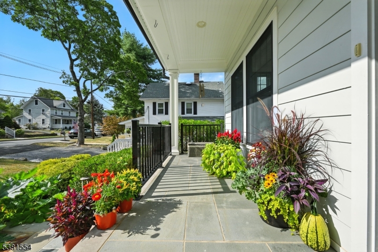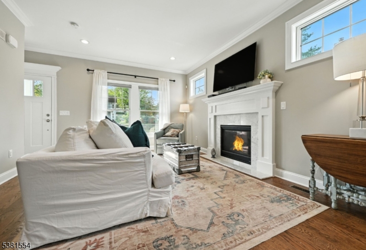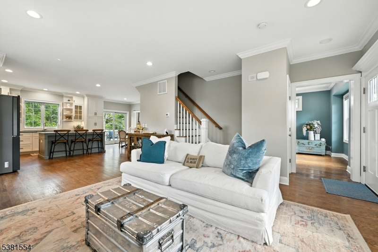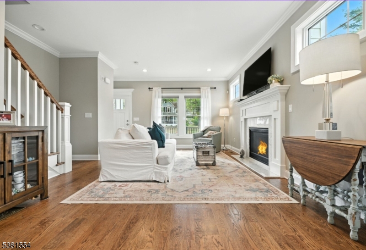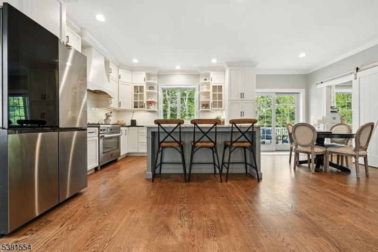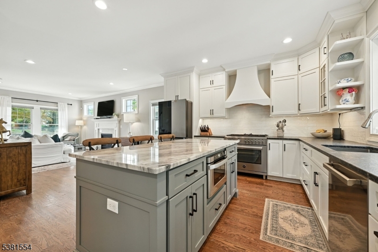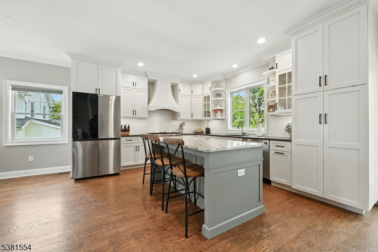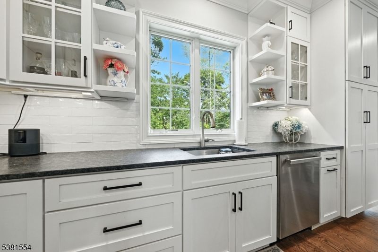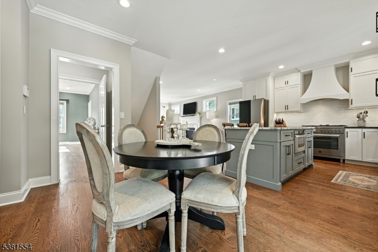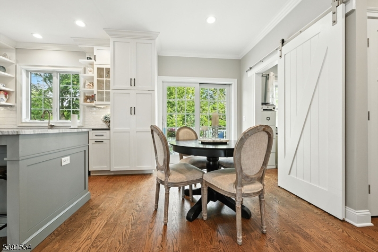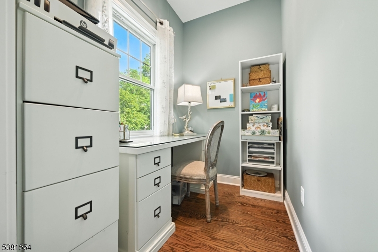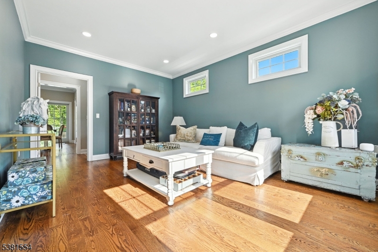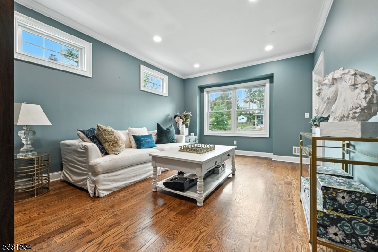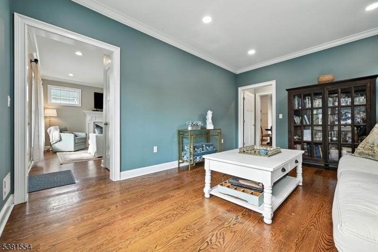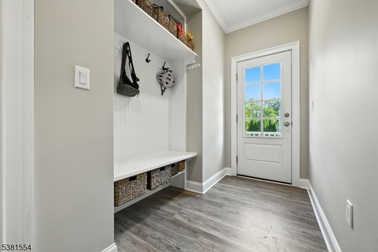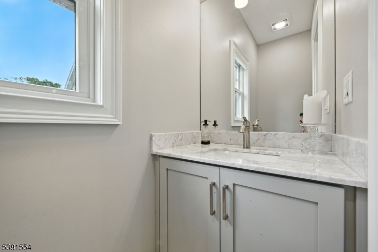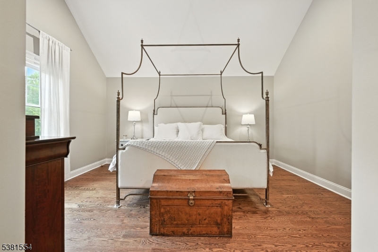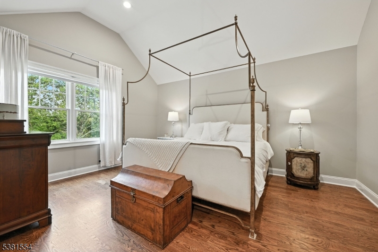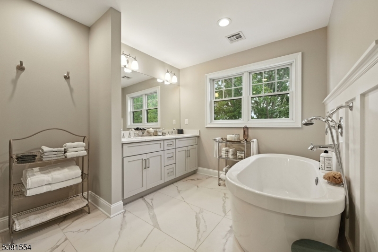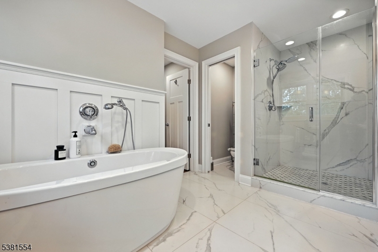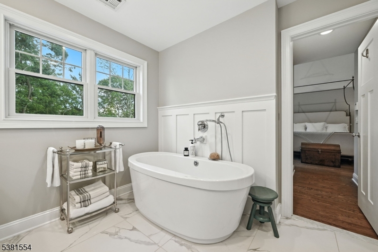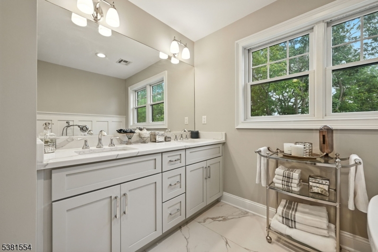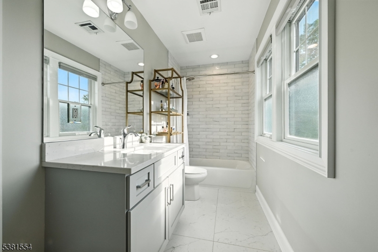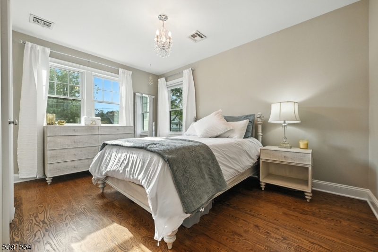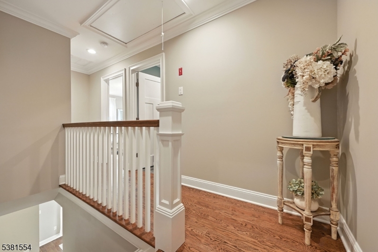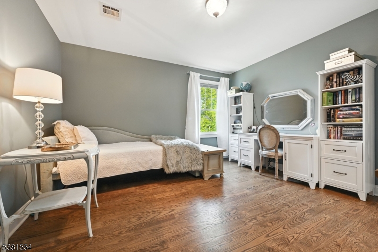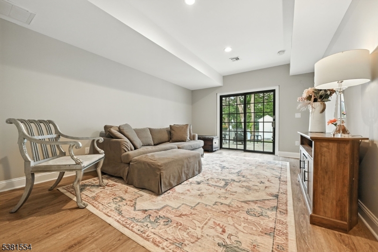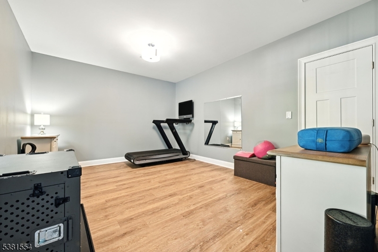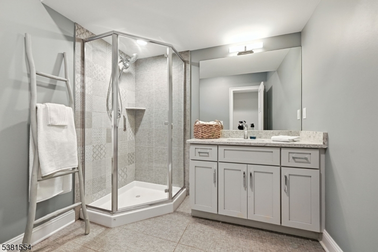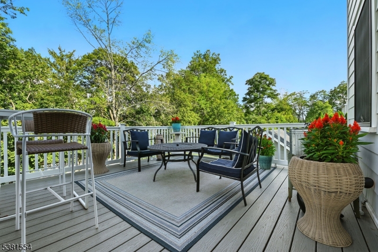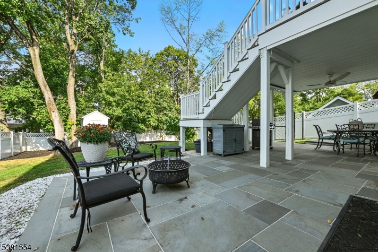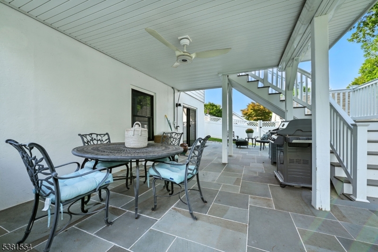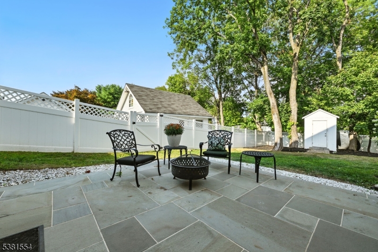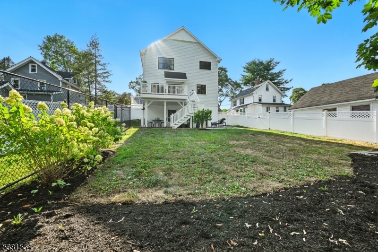9 Hillcrest Ave | Peapack Gladstone Boro
Nestled in a cul-de-sac minutes from downtown Gladstone and four blocks from the NYC train, this custom Contemporary Farmhouse offers both luxury and convenience. A rocking chair front porch sets the tone, with Town Park, hiking trails, and tennis courts nearby.Inside, an open floor plan with nine-foot ceilings creates a bright, airy feel. The gourmet kitchen boasts a marble island, leathered granite countertops, tiled backsplash, under-cabinet lighting, and Bertazzoni appliances, opening to an inviting deck with a covered bluestone patio below. A mudroom off the side entry keeps essentials organized and the office off the kitchen keeps the laptop out of sight.Upstairs are three bedrooms, updated baths including a primary en suite and a large laundry room. The finished walkout lower level includes a bedroom, family room, full bath, and access to the fenced yard, dog run, covered patio, and shed.Exterior highlights include natural stone, Hardi-plank siding, Azek trim, a Tru-Definition shingle roof, and a dark bronze standing seam porch roof. With 2,060 sq. ft. plus 720 sq. ft. on the walkout level, this home is within a Blue Ribbon school district, near bus service, train access, and major highways.Don't miss this fabulous like-new home! GSMLS 3985452
Directions to property: Access from 206 via Pottersville Rd; ignore the road closure signs local traffic is allowed. Waze wi
