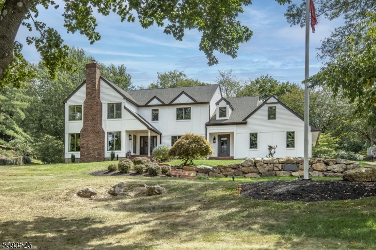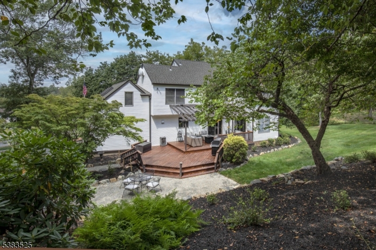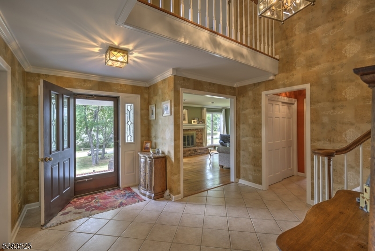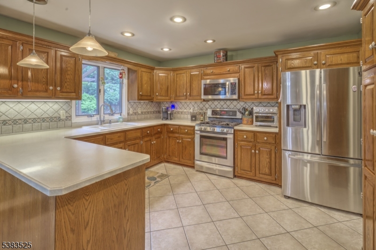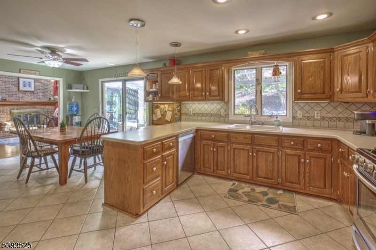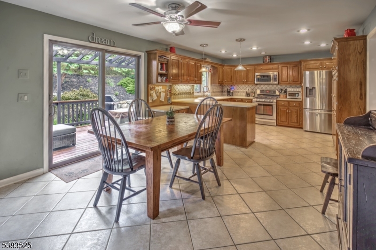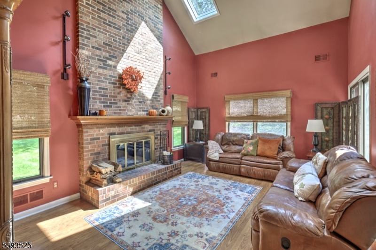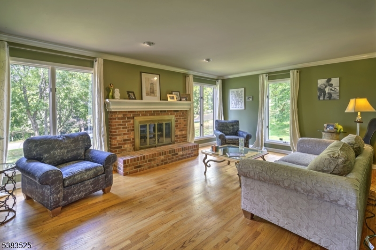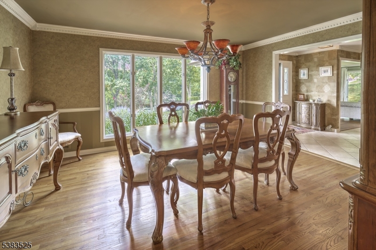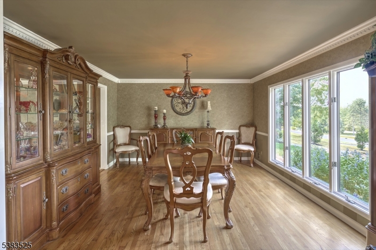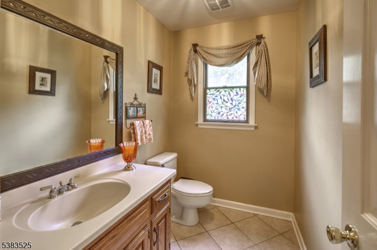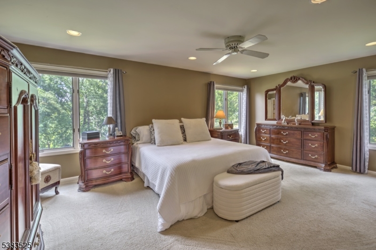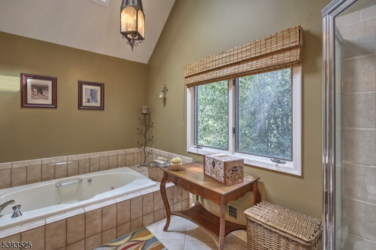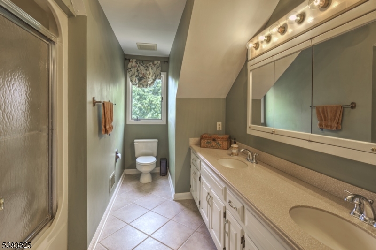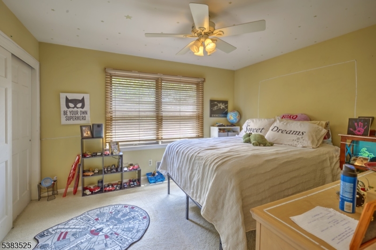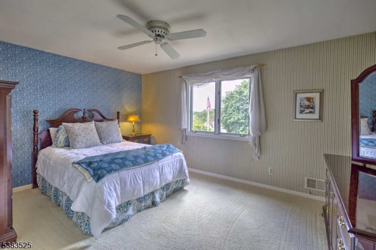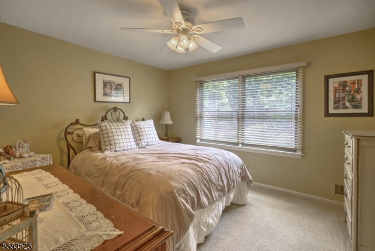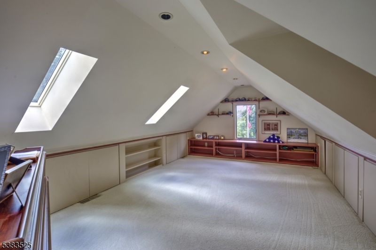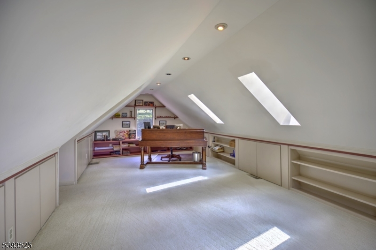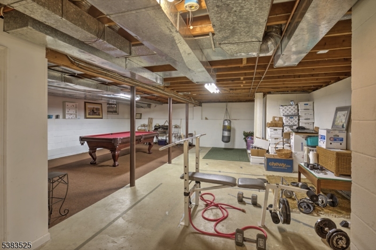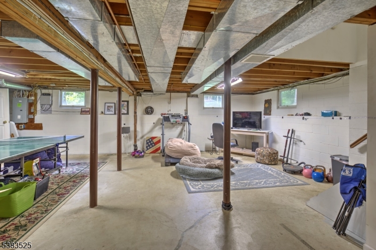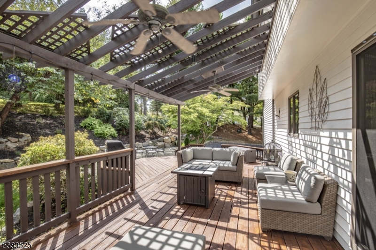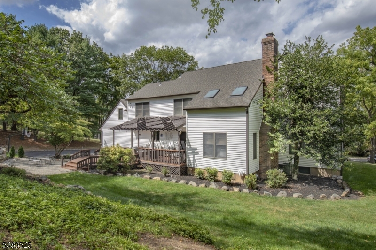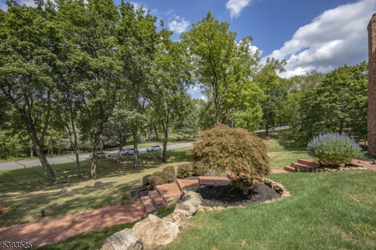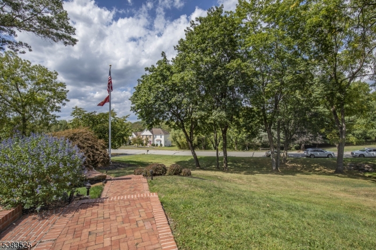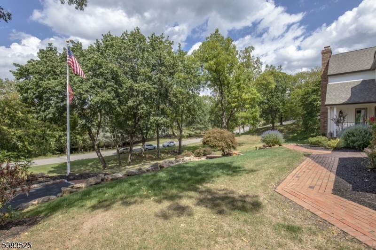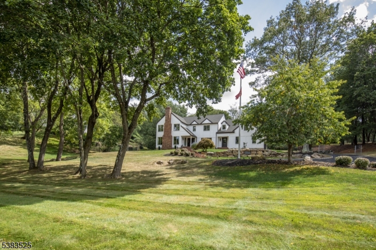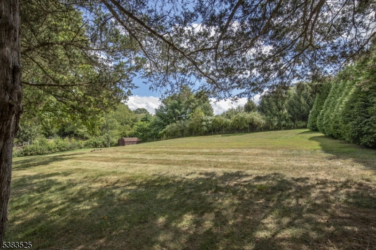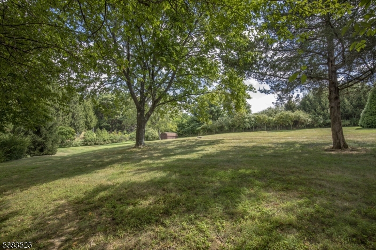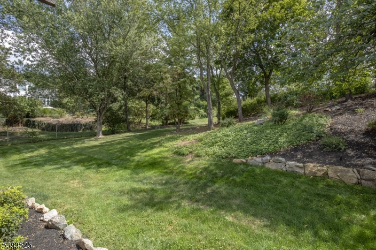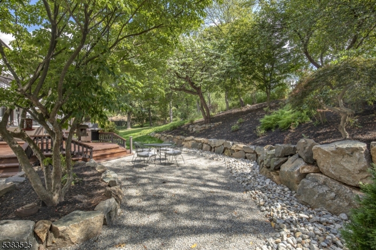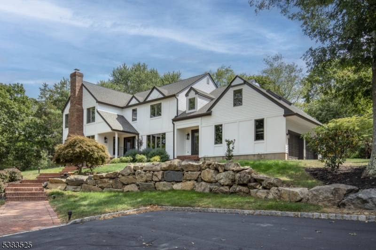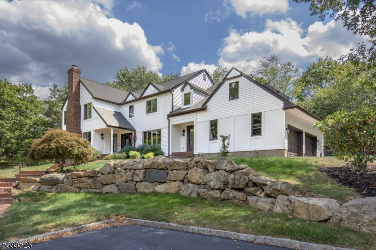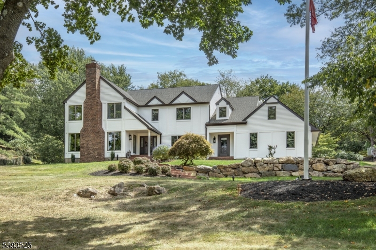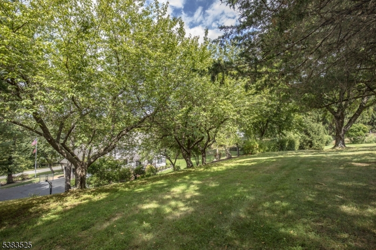10 Deer Path | Peapack Gladstone Boro
Located in the sought-after Tiger Hill neighborhood of Peapack-Gladstone, this stately home sits on nearly two acres of thoughtfully landscaped property. Set in a desirable community, it offers privacy, serene mountain views, and a backyard with mature trees, rock gardens, and exterior lighting. Recent updates include a modern HVAC system and refreshed exterior.The flexible floor plan features four bedrooms, a second-floor bonus recreation room, and a versatile first-floor office and laundry. Two fireplaces, one in the family room off the kitchen and another in the living room, create inviting spaces for gatherings. The kitchen includes a breakfast area and flows to a formal dining room, perfect for entertaining. Hardwood floors, detailed moldings, Anderson windows, and solid wood doors showcase timeless craftsmanship. The primary suite offers a jetted tub, stall shower, and walk-in closets. Outdoor living shines with a deck and pergola for alfresco dining, fenced yard, two-car garage with loft storage, and underground sprinklers. Close to top-rated schools, parks, shops, and NJ Transit for an easy NYC commute. GSMLS 3985883
Directions to property: Main St Peapack becomes Mendham Rd. to Tiger Hill, left On Louise right on Deer Path near the top on
