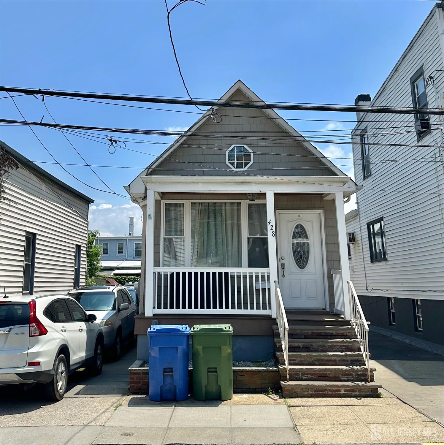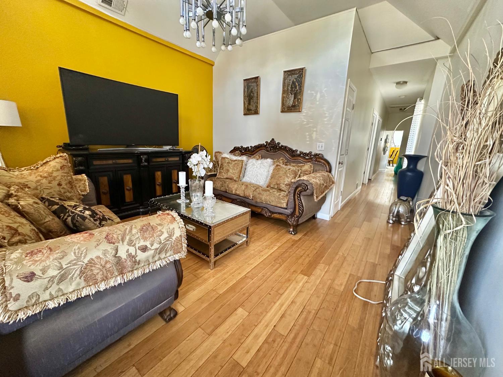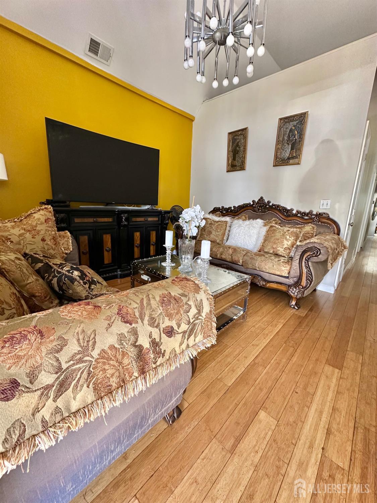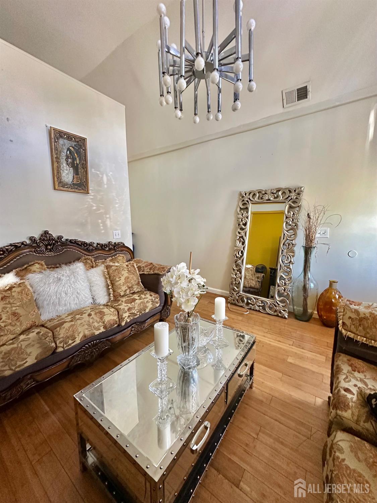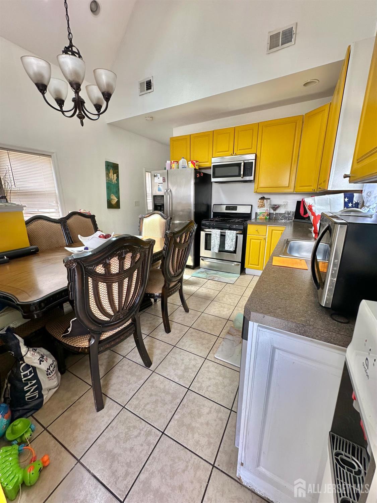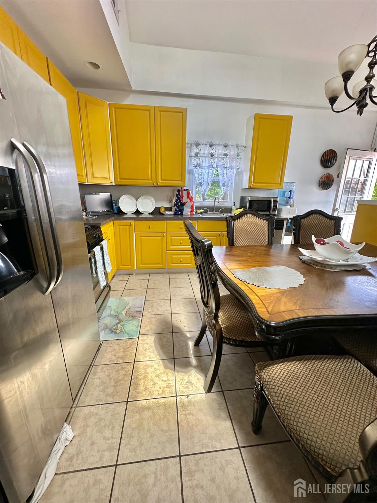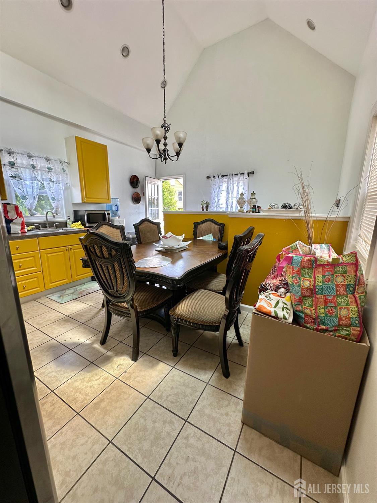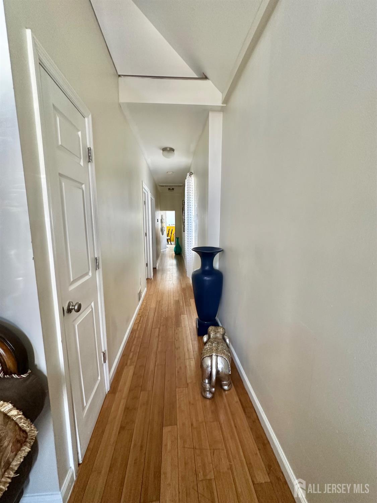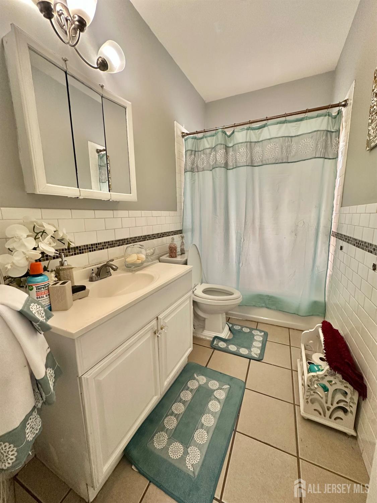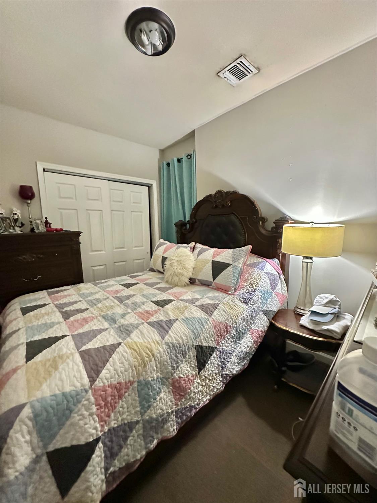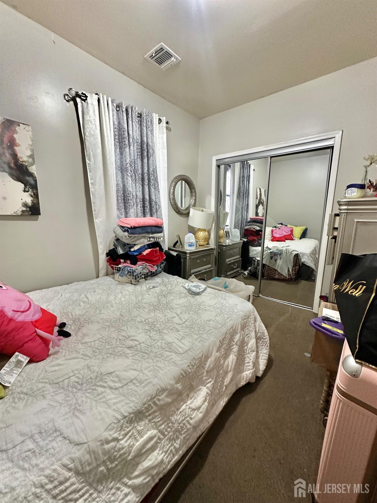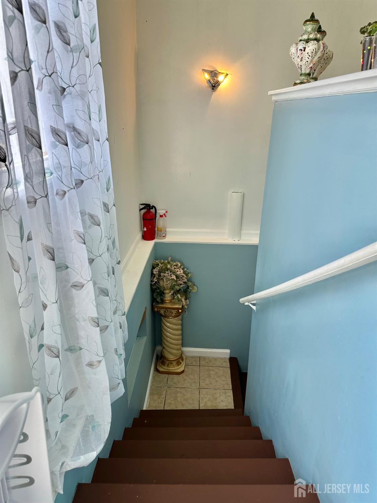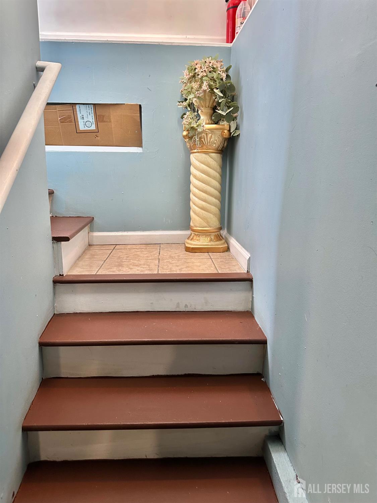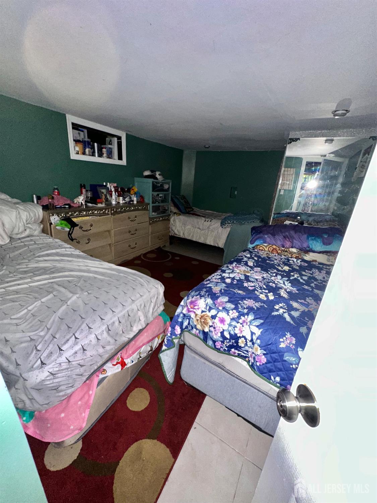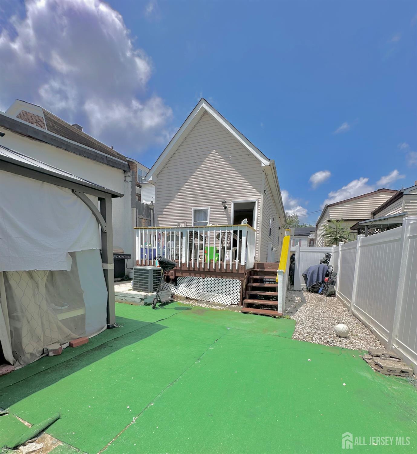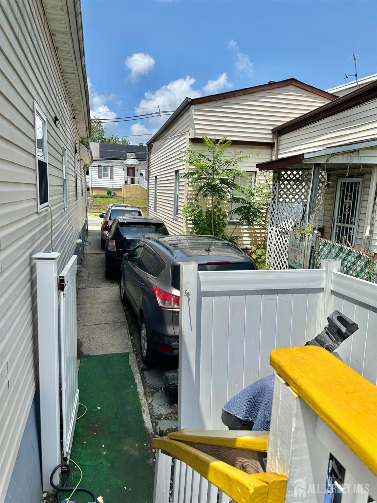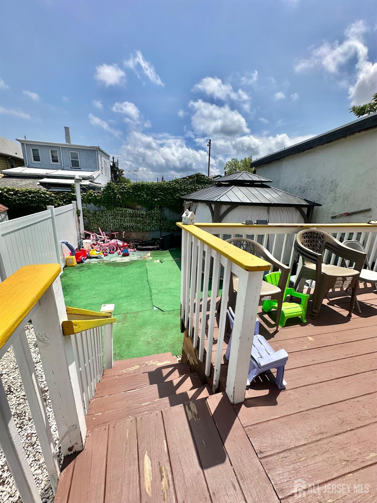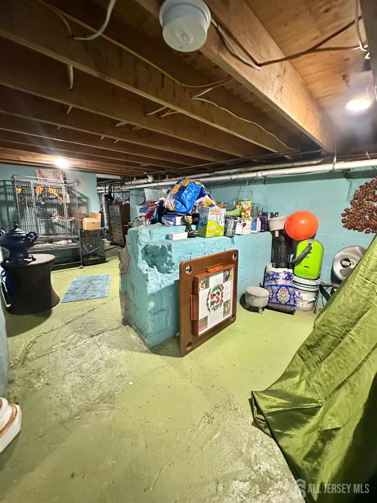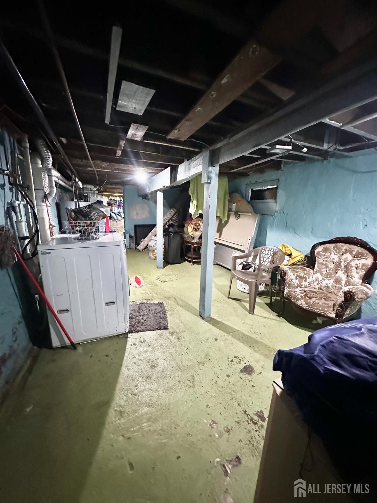428 Broadhead Place | Perth Amboy
Beautifully Remodeled Ranch with Modern Upgrades! Charming ranch, thoughtfully remodeled in 2012, featuring a spacious living room with soaring cathedral ceilings and gleaming hardwood floors. The eat-in kitchen offers ample cabinet space and tiled floors, perfect for casual dining and entertaining. Enjoy outdoor living on the deck overlooking a generous yard, or relax on the cozy covered front porch. Additional room in lower level. Major updates completed in 2012 include the roof, siding, windows, and HVAC system, providing peace of mind for years to come. The water heater was replaced just 5 years ago. A driveway completes the package. Don't miss this move-in ready gem! Close to train, bus, highways and Medical Center. CJMLS 2514478R
