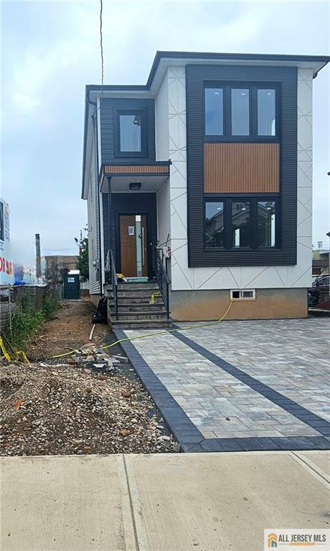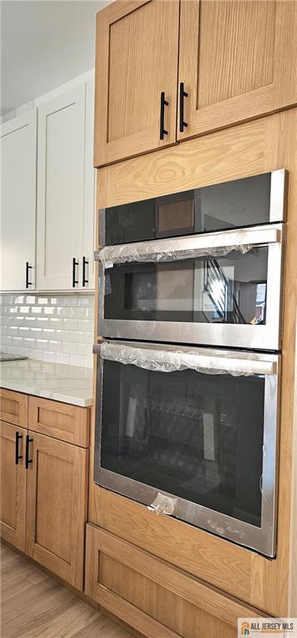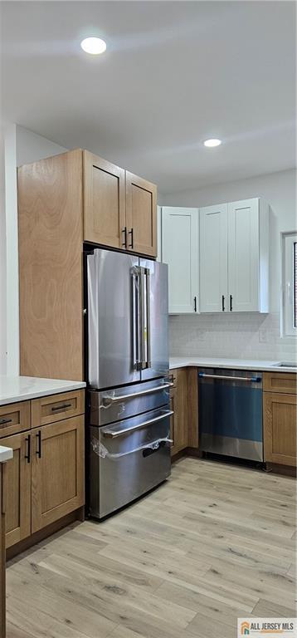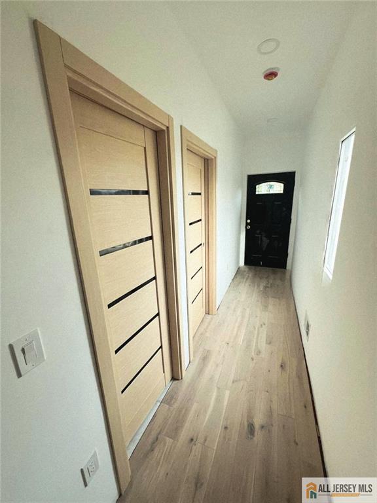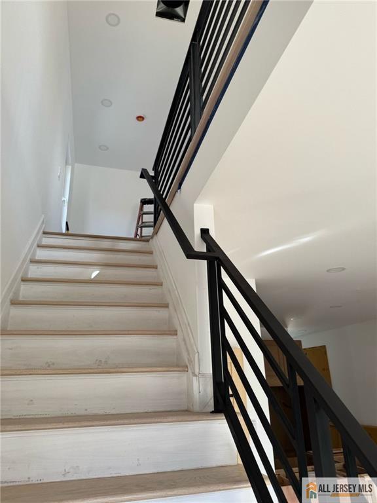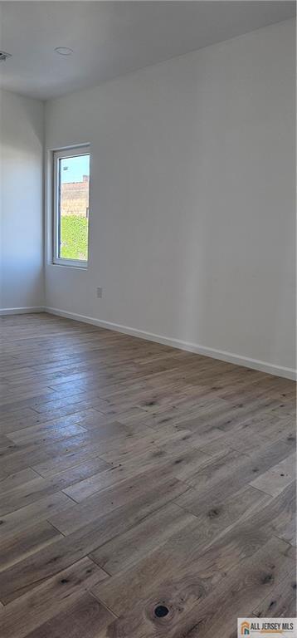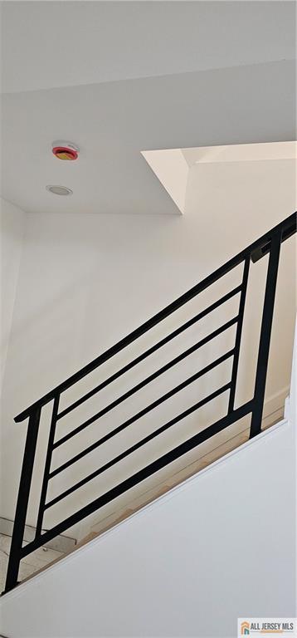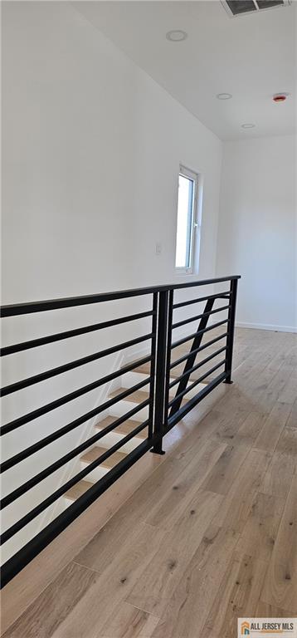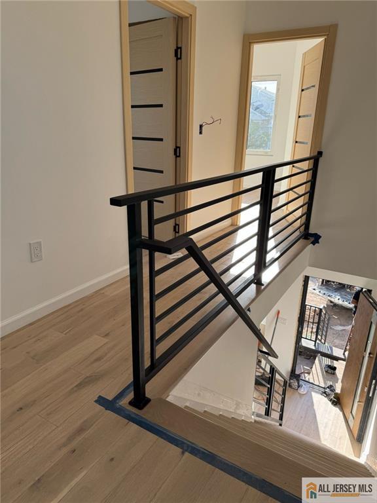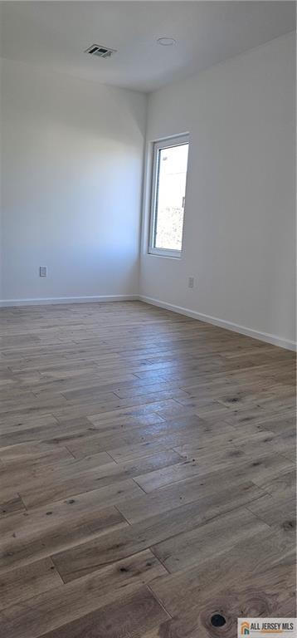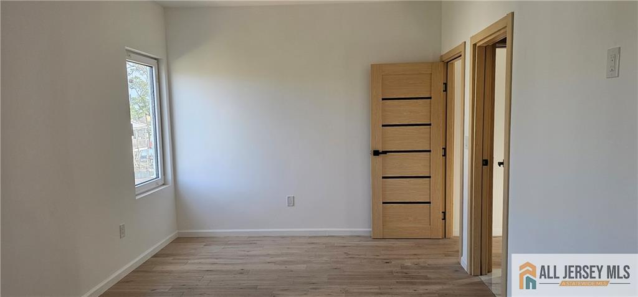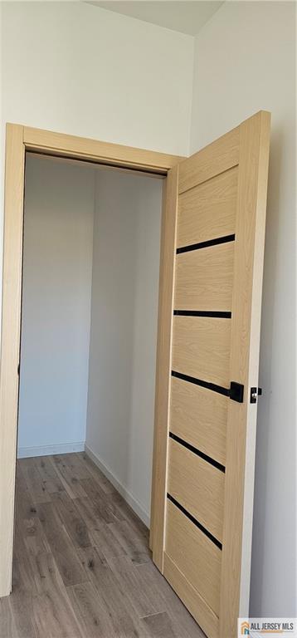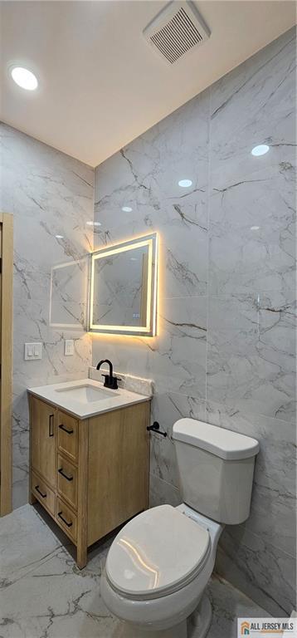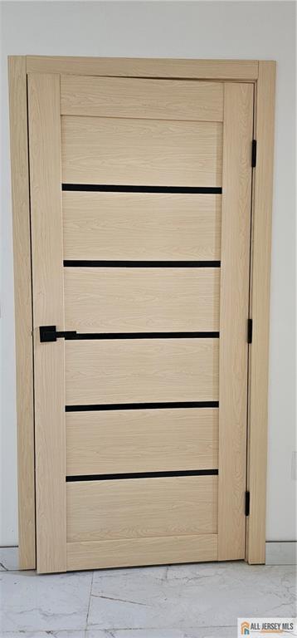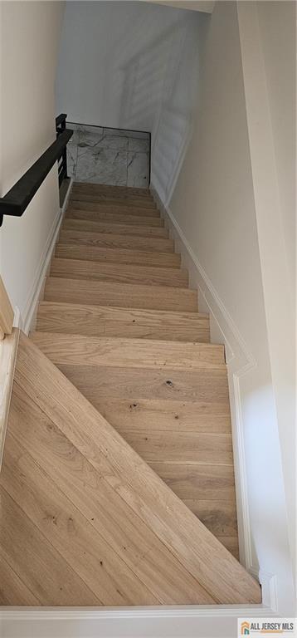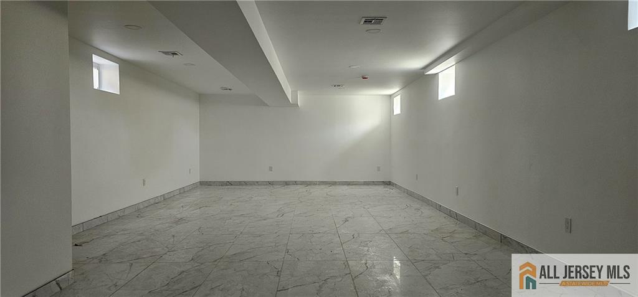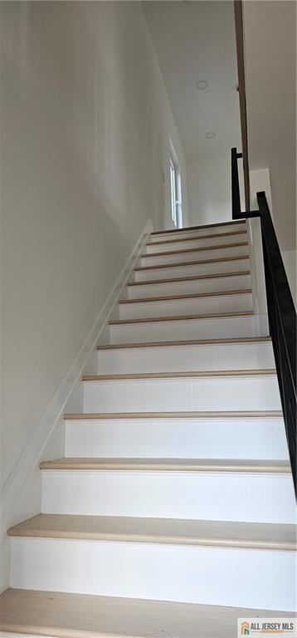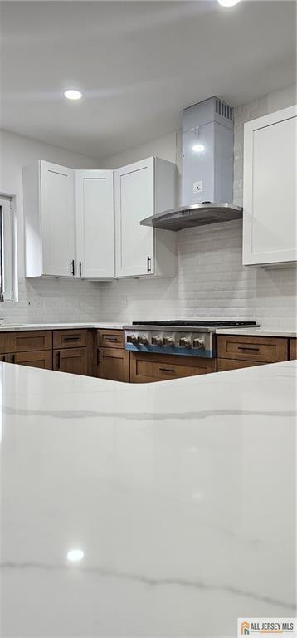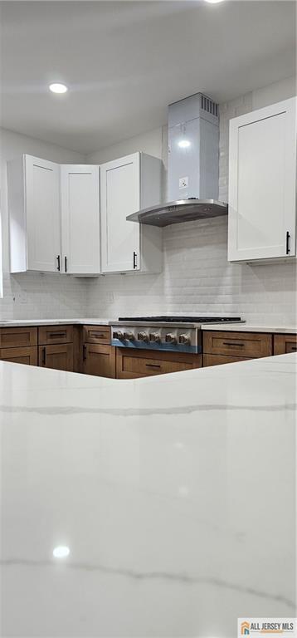374 Oak Street | Perth Amboy
Welcome to your dream home! This newly built, from the ground, 4-bedroom, 2-bath single-family residence offers the perfect blend of modern design, comfort, and functionality. This home is move-in ready and ideal for families seeking space, style, and convenience. New appliances. Step inside to find a bright, open-concept layout featuring a spacious living room, a beautifully appointed kitchen with contemporary finishes, perfect for gatherings. The main level offers in law generously sized bedroom and a full bathroom. Second level with 3 bedrooms and office or recreation area. The finished basement adds valuable living spaceideal for a family room, home office, gym, or play areagiving you the flexibility to make it your own. Finished with a beautiful touch. More pictures coming soon. Work still in progress. Brand new construction 4 spacious bedrooms, 2 full baths. Open-concept kitchen and living area. Finished basement for extra living space, porcelain floor. Hard wood floor. Energy-efficient systems and modern fixtures. New Appliances. SS Tankles water heater 10 years guaranty for new construction. CJMLS 2561525M
