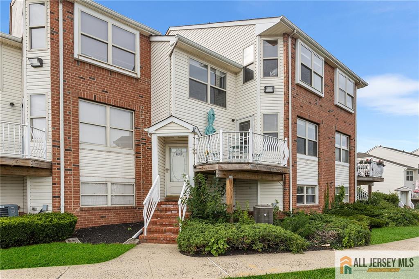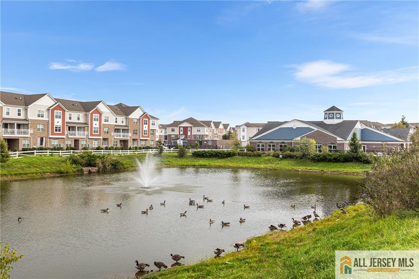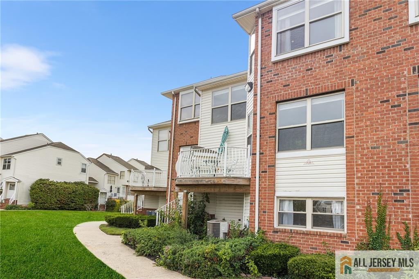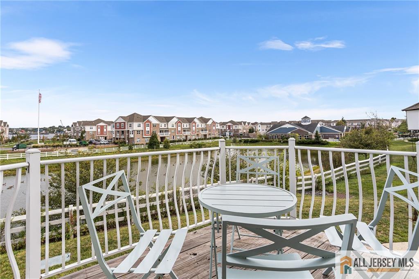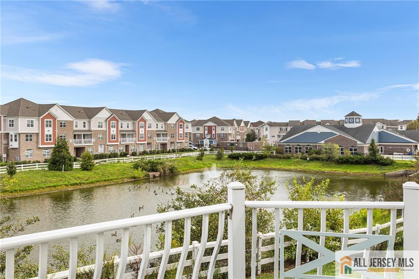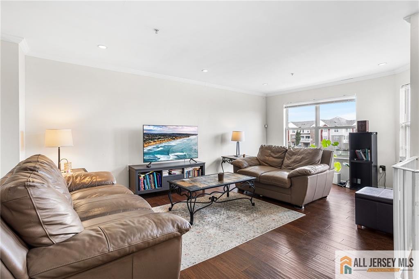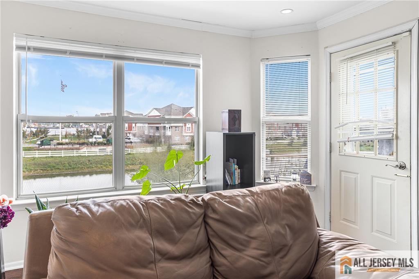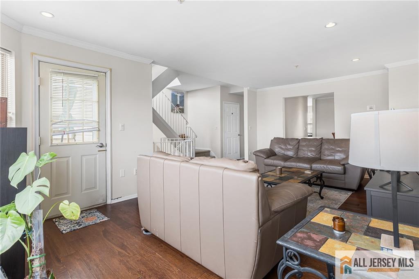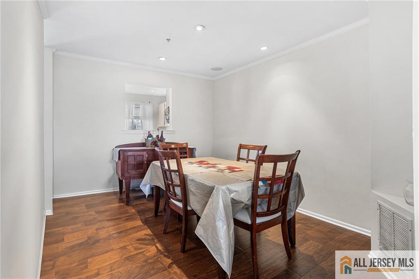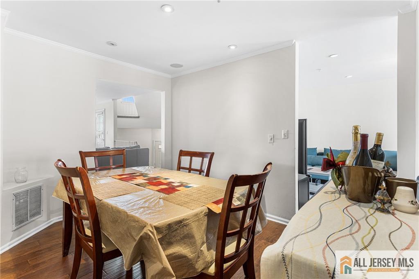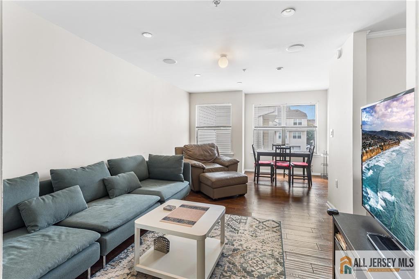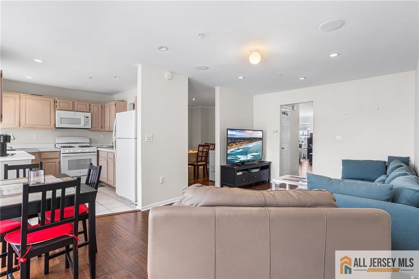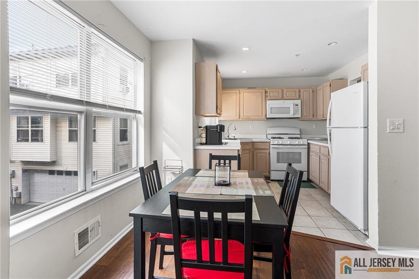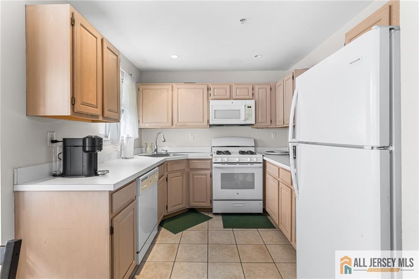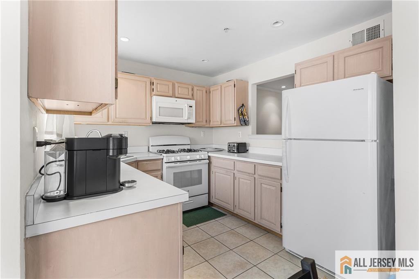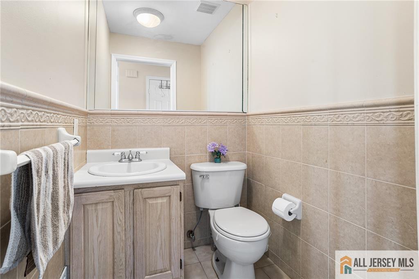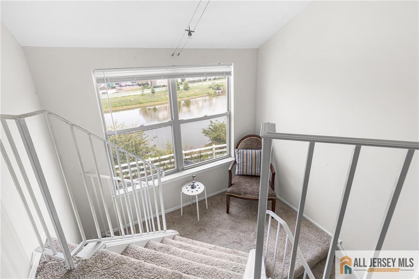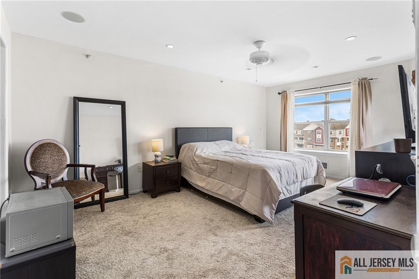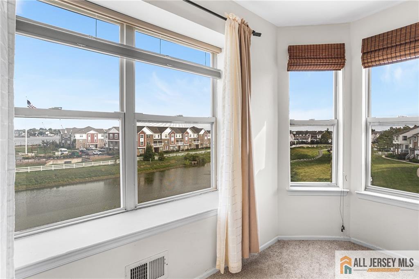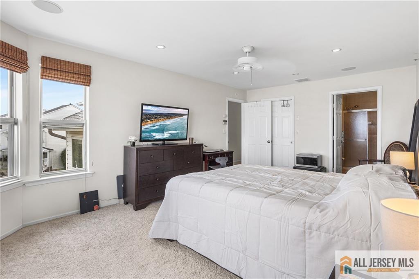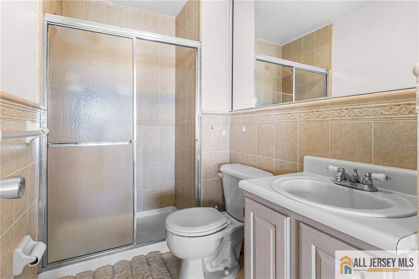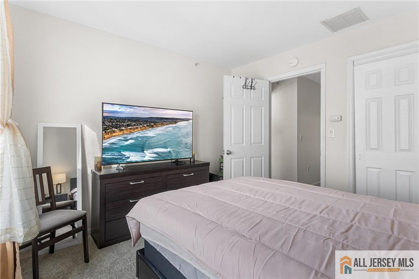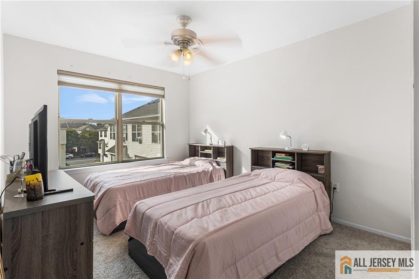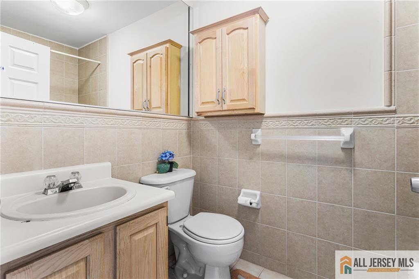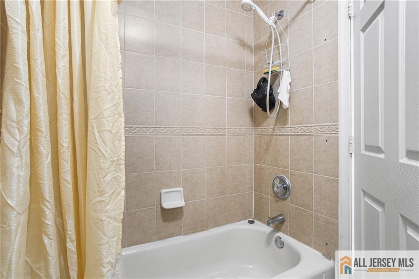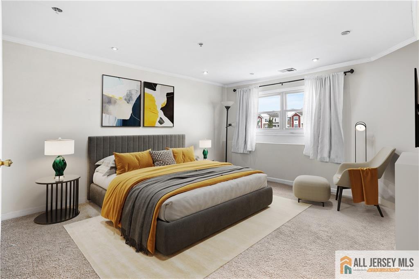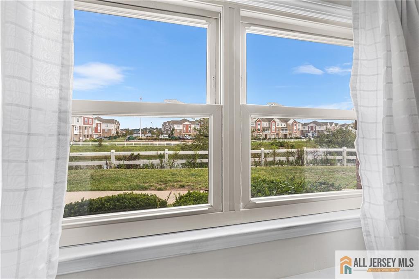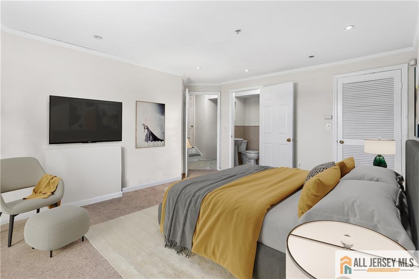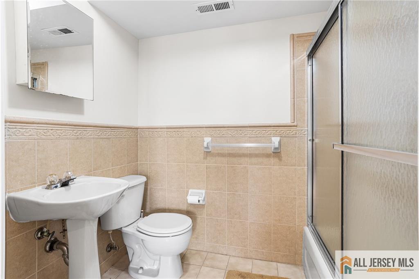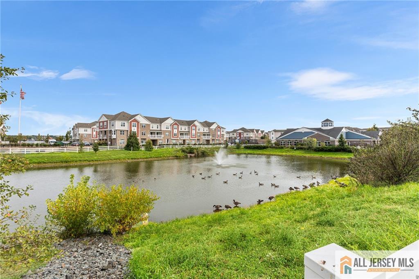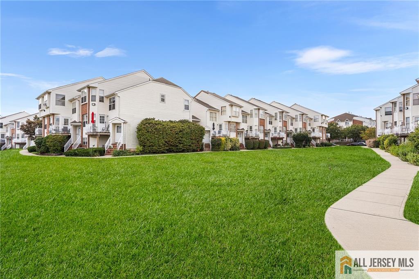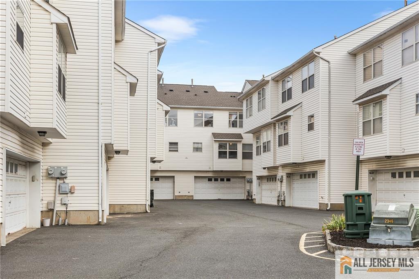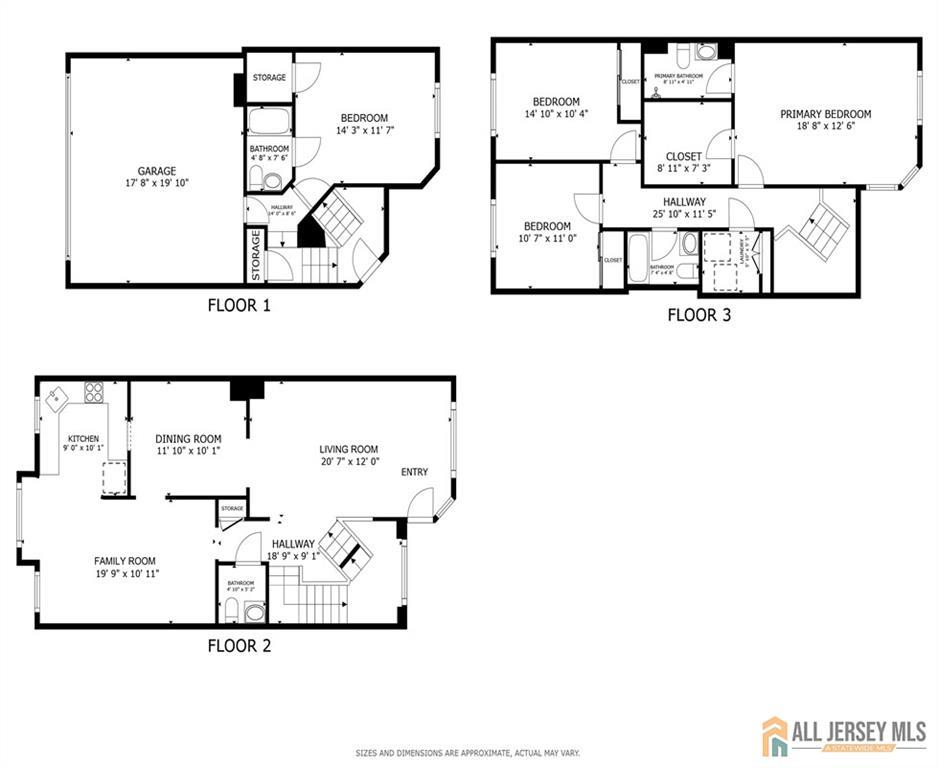794 Harbortown Boulevard | Perth Amboy
Welcome to this light-filled three-level Clipper model, the largest layout in Harbortown Crossings, offering 4 bedrooms, 3.5 baths, and 2,045 sq. ft. of living space. This rare townhome features full water views from the living room, terrace, primary suite, 4th bedroom, and landingan amenity enjoyed by very few units in the community. The main level boasts a bright living and dining room with crown molding, recessed lighting on dimmers, engineered wood flooring, sound system, and terrace access. An open-concept kitchen flows into the great room with engineered wood floors and recessed lighting on dimmers. A stylish powder room and large pantry complete this level. Upstairs, the primary suite offers a WIC, recessed lighting on dimmers, ceiling fan, sound system, and a bath with chair rail tile work and shower stall with floor to ceiling tiles, along with two additional bedrooms, a hall tub bath, and a laundry room with closet. The lower level provides a private bedroom with full tile bath, recessed lighting on dimmers, crown molding, and access to the two-car garage with openers. Recent updates include a new furnace and hot water heater (2022). Enjoy community amenities such as a shuttle to Woodbridge Train Station (express stop) plus the Perth Amboy Harborside Marina featuring two fishing piers and a paved waterfront walkway and beach access. CJMLS 2660487M
