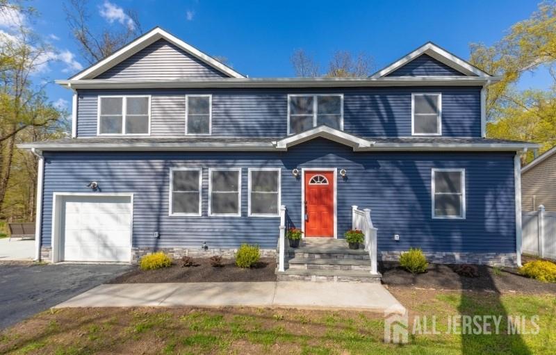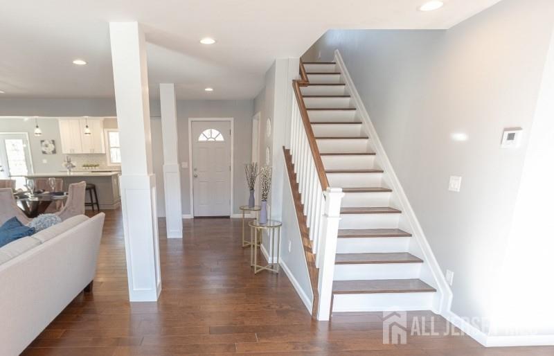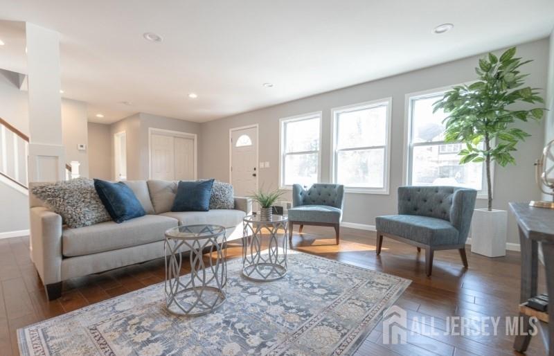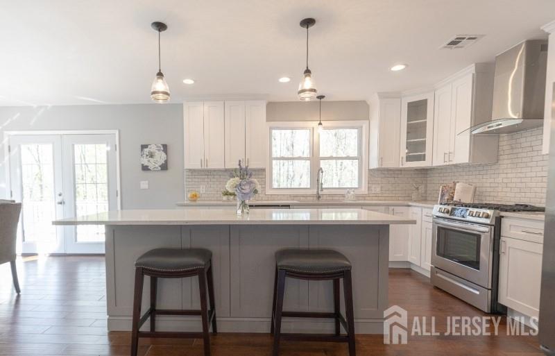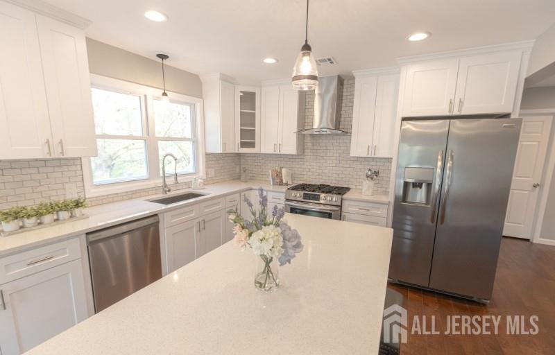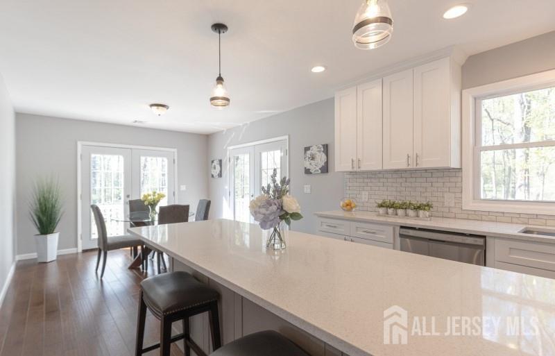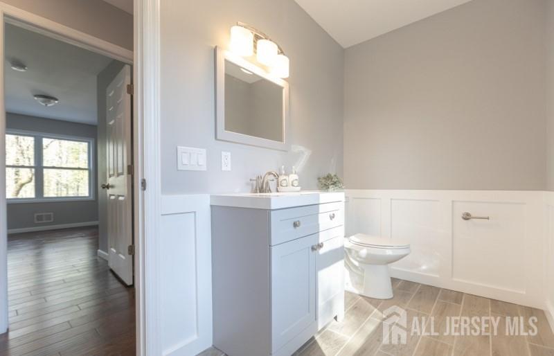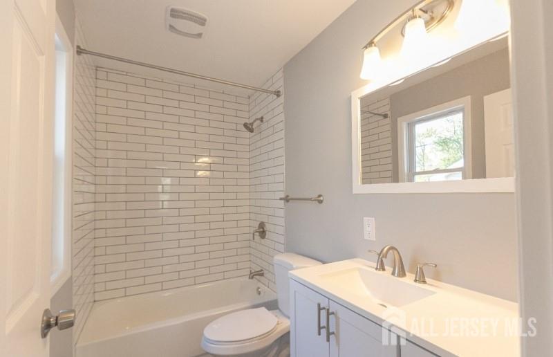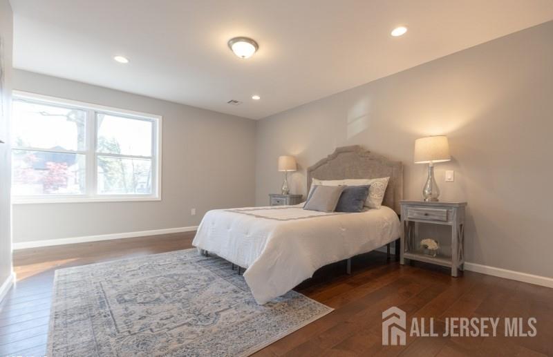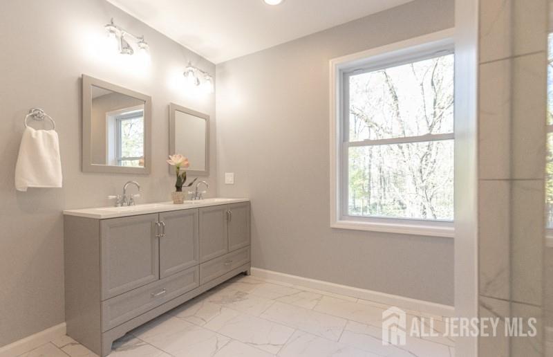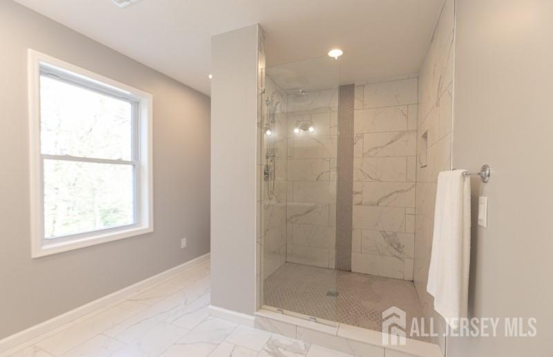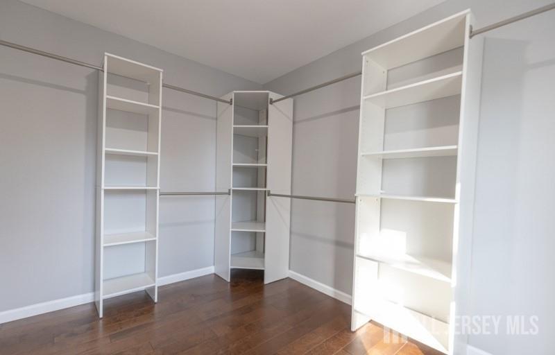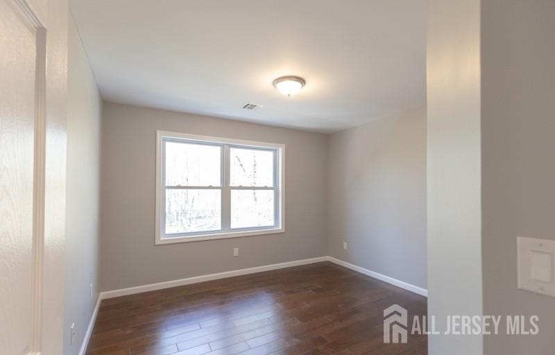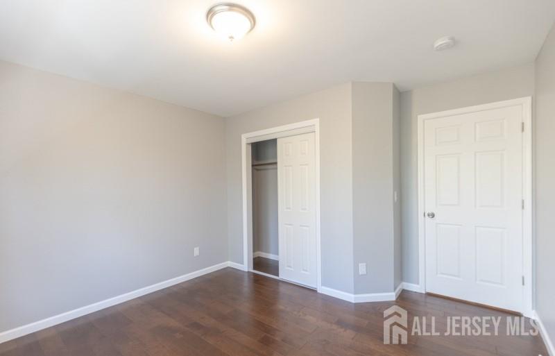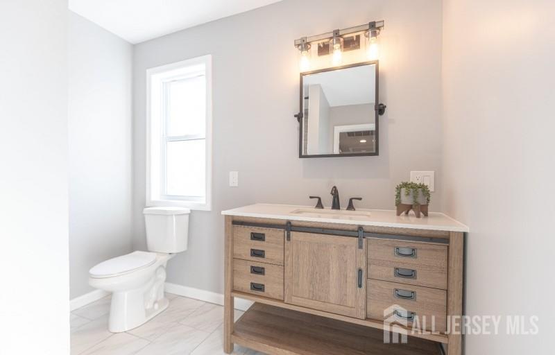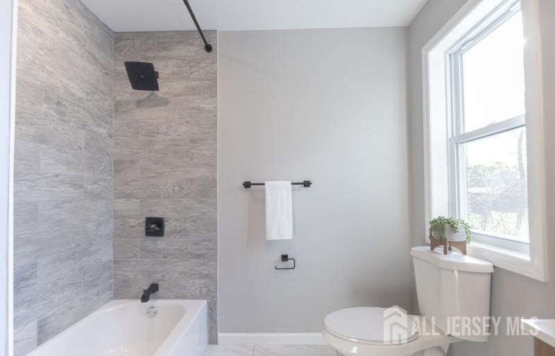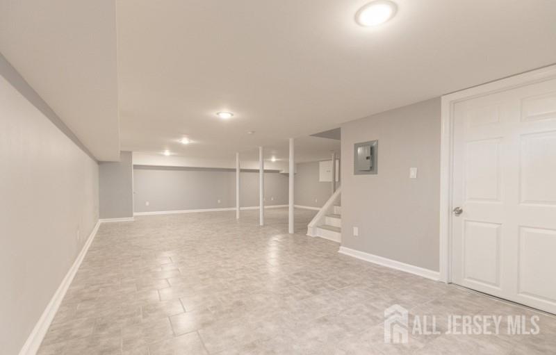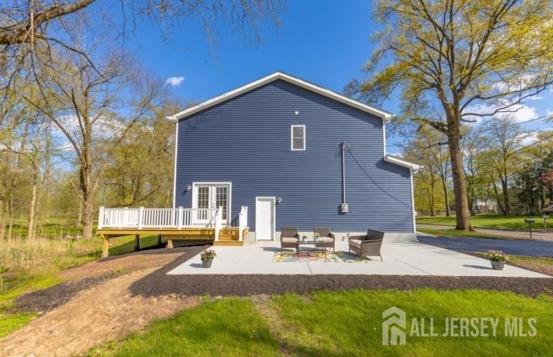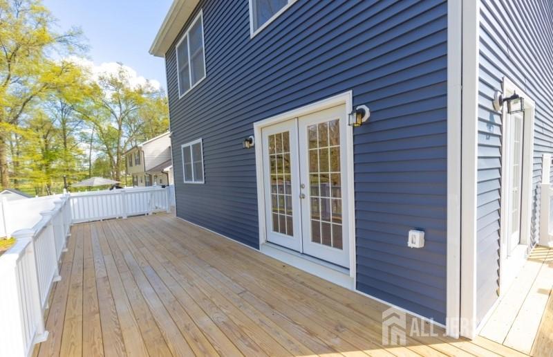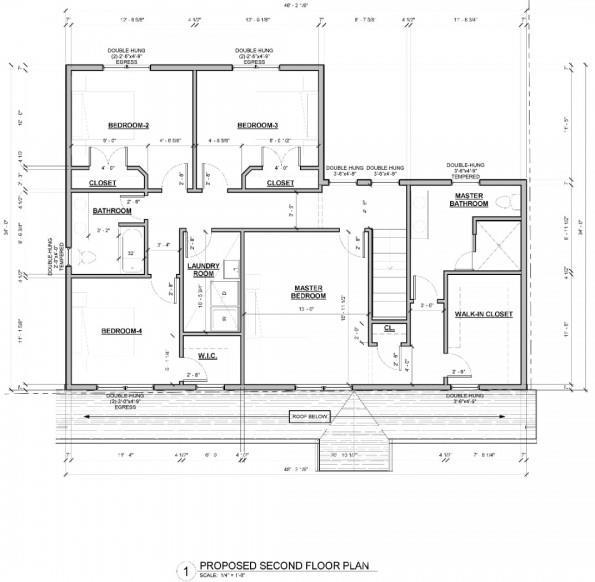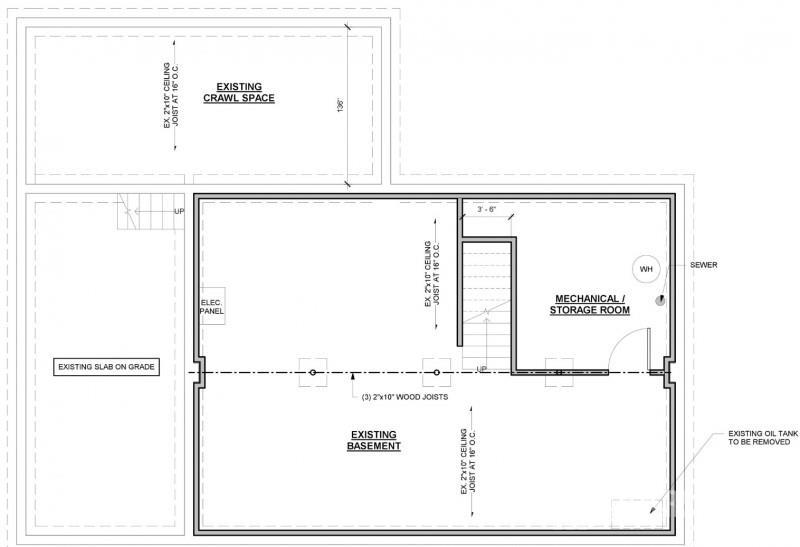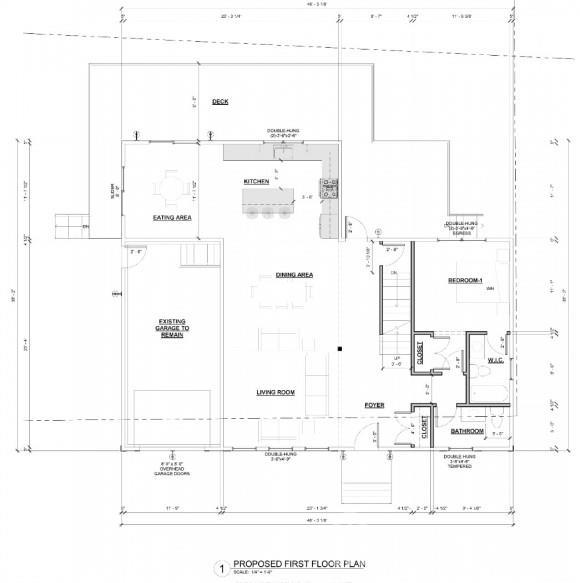25 4th Place | Piscataway
Modern 5-Bedroom Colonial on 1.7 Private Acres! Tucked away on a quiet dead-end street, this beautifully renovated 5-bedroom, 3.5-bath home offers modern living, privacy, and an expansive 1.7-acre lot that's perfect for entertaining, relaxing, or future expansion. Completely rebuilt from the foundation up in 2020, the home features: An open-concept floor plan with new hardwood flooring throughout Stylish contemporary finishes and color palette A stunning kitchen with quartz countertops, center island with seating, and stainless steel appliances A first-floor bedroom or home office with a private full bathideal for guests or remote work A spacious primary suite with a massive walk-in closet and spa-like bath featuring a double vanity Convenient second-floor laundry room A fully finished basement with French drainsperfect for a playroom, gym, or storage 2-zone HVAC, new roof, windows, siding, gutters, and upgraded insulation Step outside to your private oasis: a rear deck and patio overlooking the peaceful, wooded lot with endless possibilities. CJMLS 2514682R
