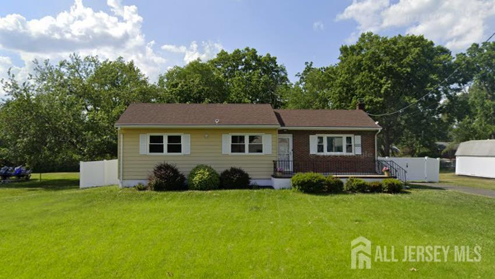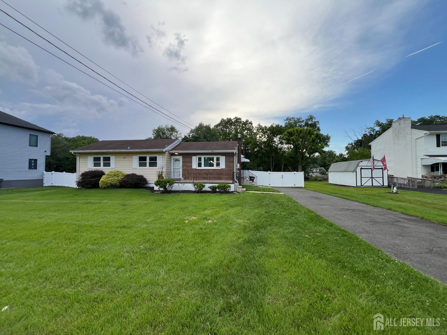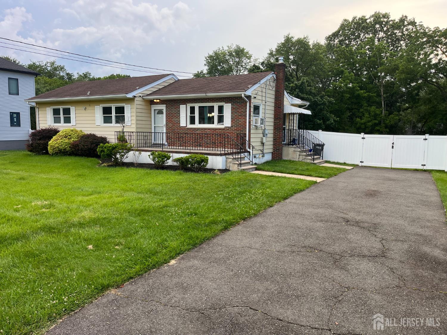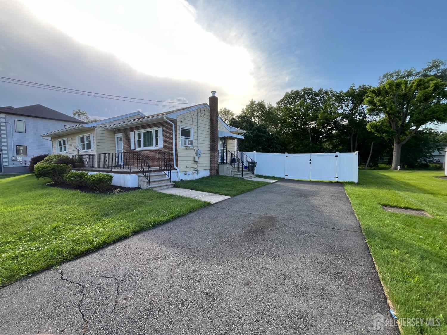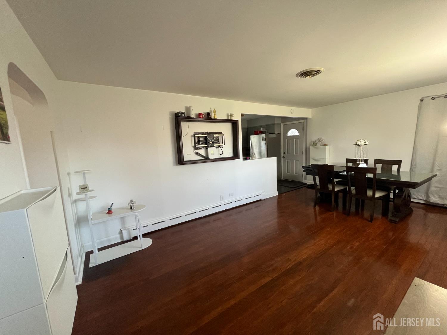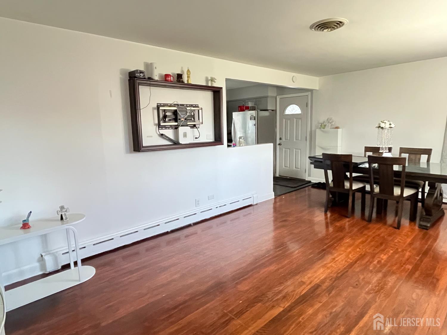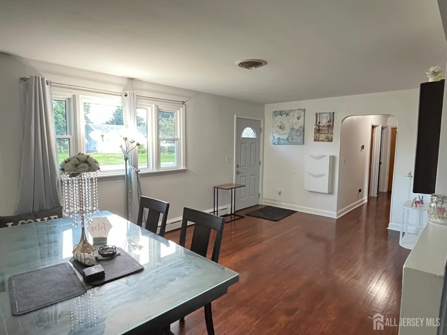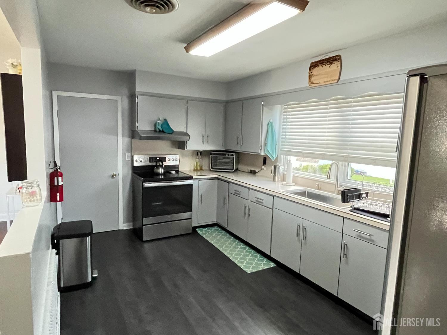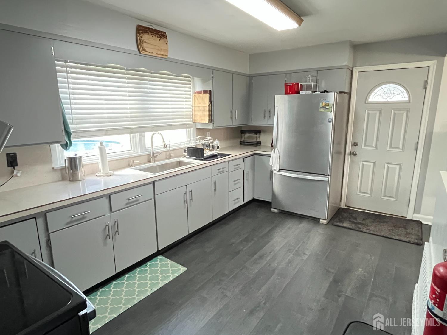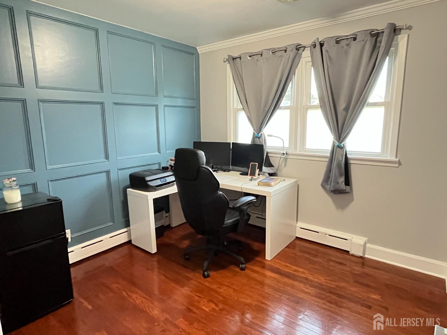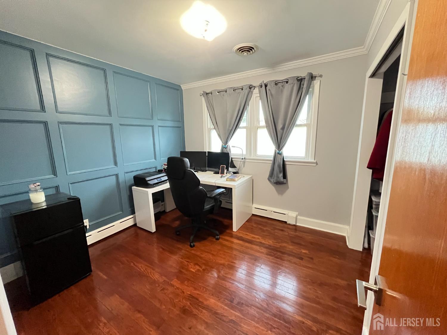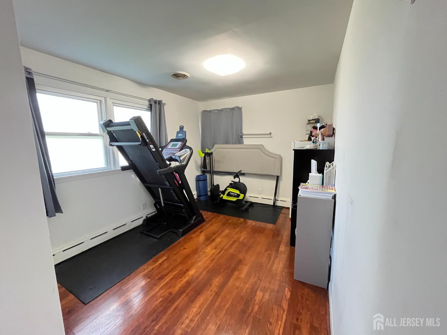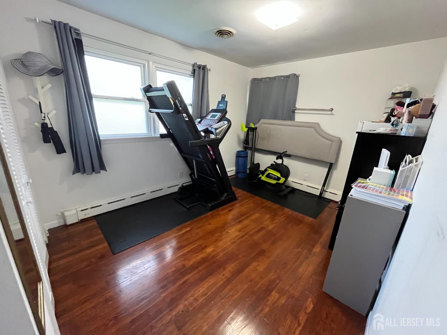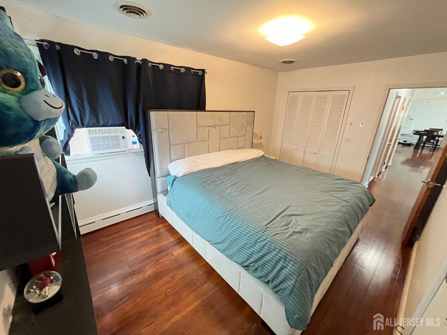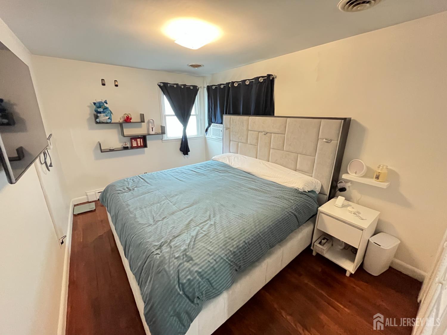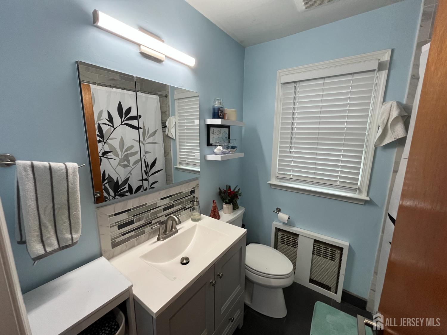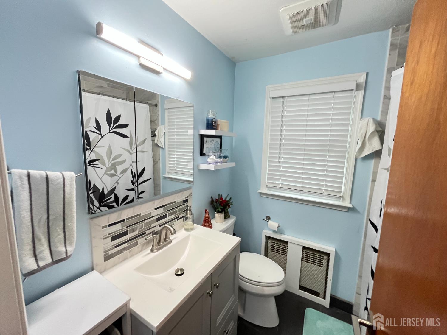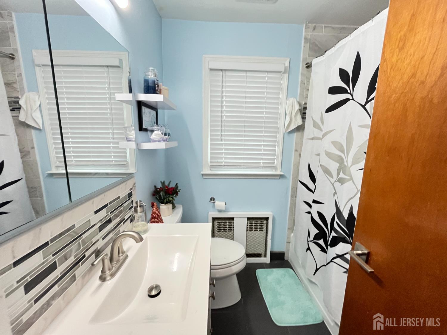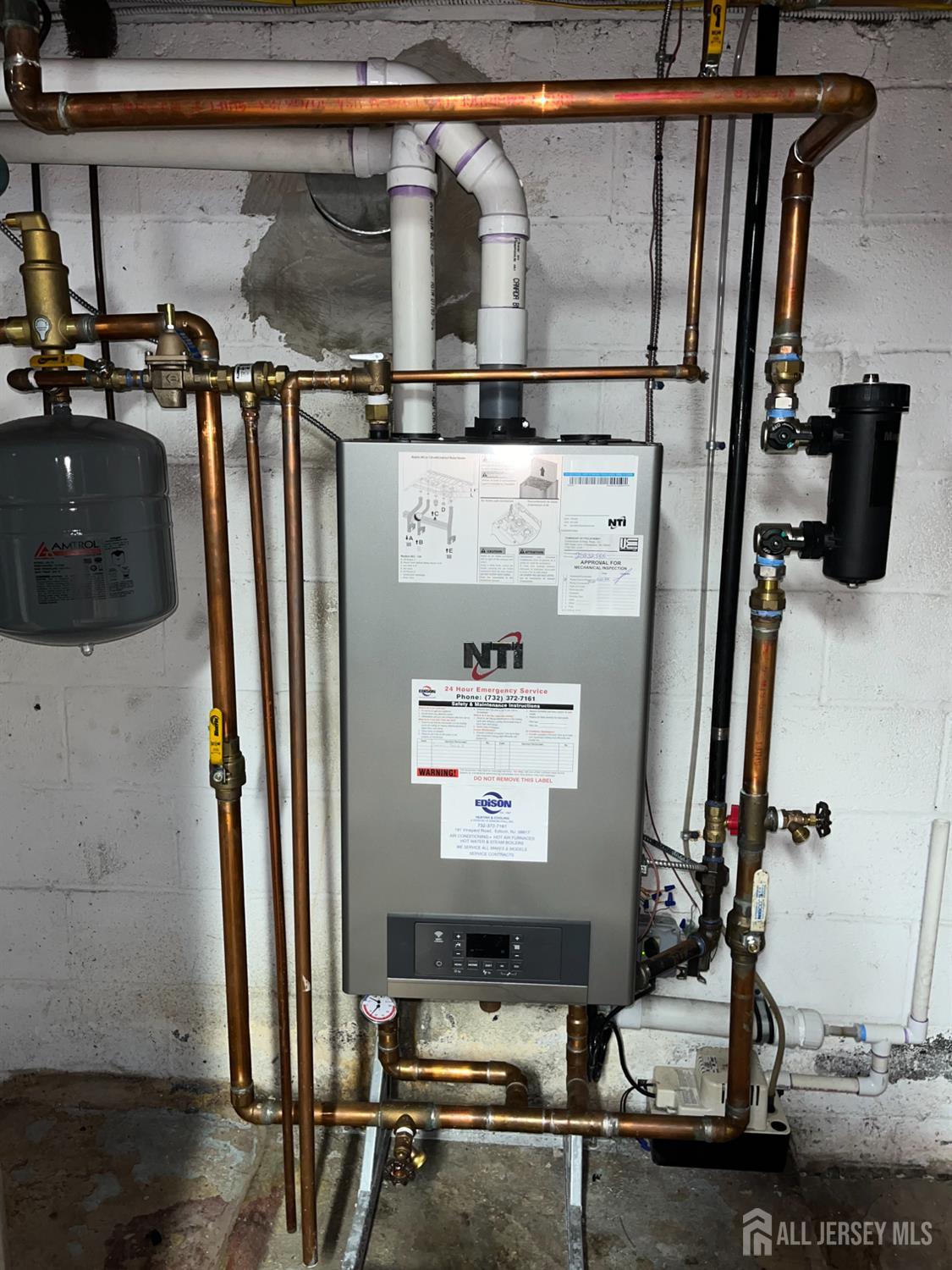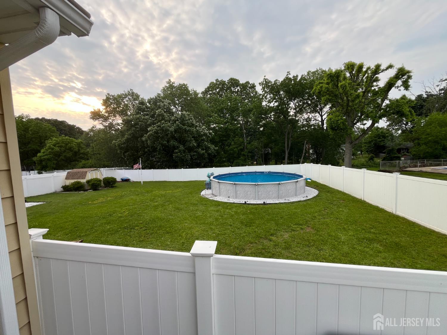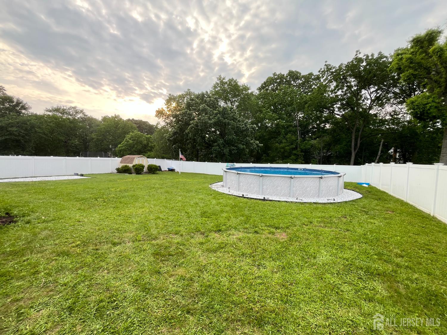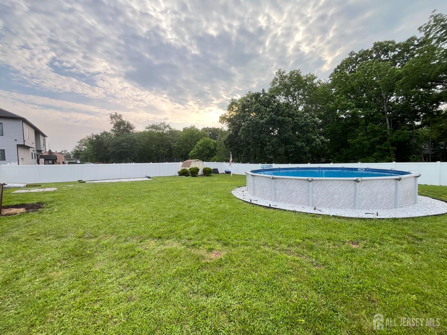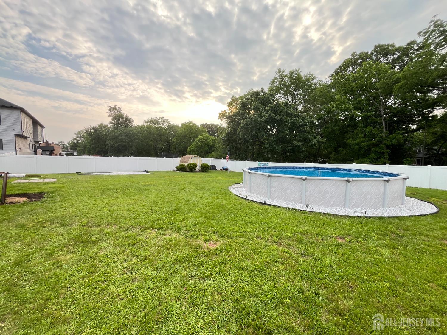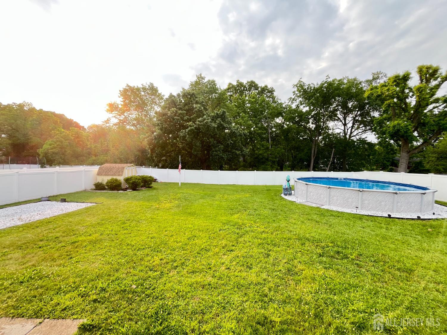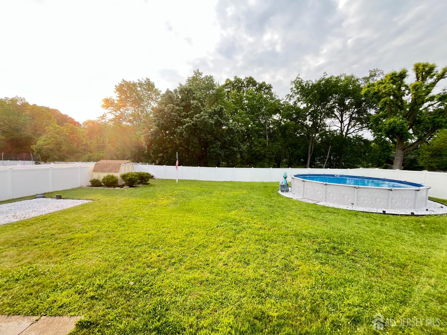417 Lodge Street | Piscataway
This charming 3-bedroom home offers a perfect blend of updates and comfort. The fully renovated bathroom (2021) and updated kitchen flooring (2022) reflect the care put into this property. Enjoy the warmth of hardwood floors and freshly painted living spaces, including the kitchen and living room. One bedroom easily accommodates a king-size bed, ideal for added comfort. The kitchen is thoughtfully upgraded with newer appliances, a deep sink, and an under-sink water filter for clean drinking water. Both exterior doors have been replaced with durable fiberglass models featuring screens. Energy efficiency is a plus with a newer furnace and sump pump, and the chimney liner has also been replaced for peace of mind. Outside, enjoy a fully vinyl-fenced backyard with a permitted semi-permanent pool installed in 2022great for summer fun. A newly installed basement door and a keyed mailbox add extra security and convenience, while included security cameras offer added peace of mind. Parking is a breeze with a 4-car driveway with plenty off street parking as well. The home is perfectly located near shopping centers, schools, and parks This home is being sold as-is, offering excellent value and opportunity for the next owner. CJMLS 2515058R
