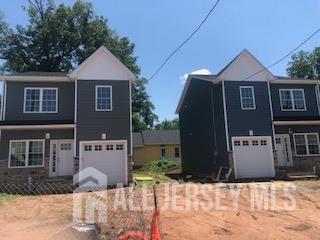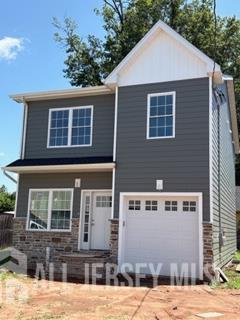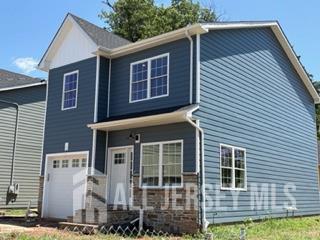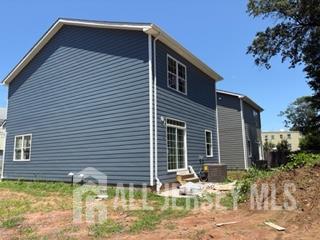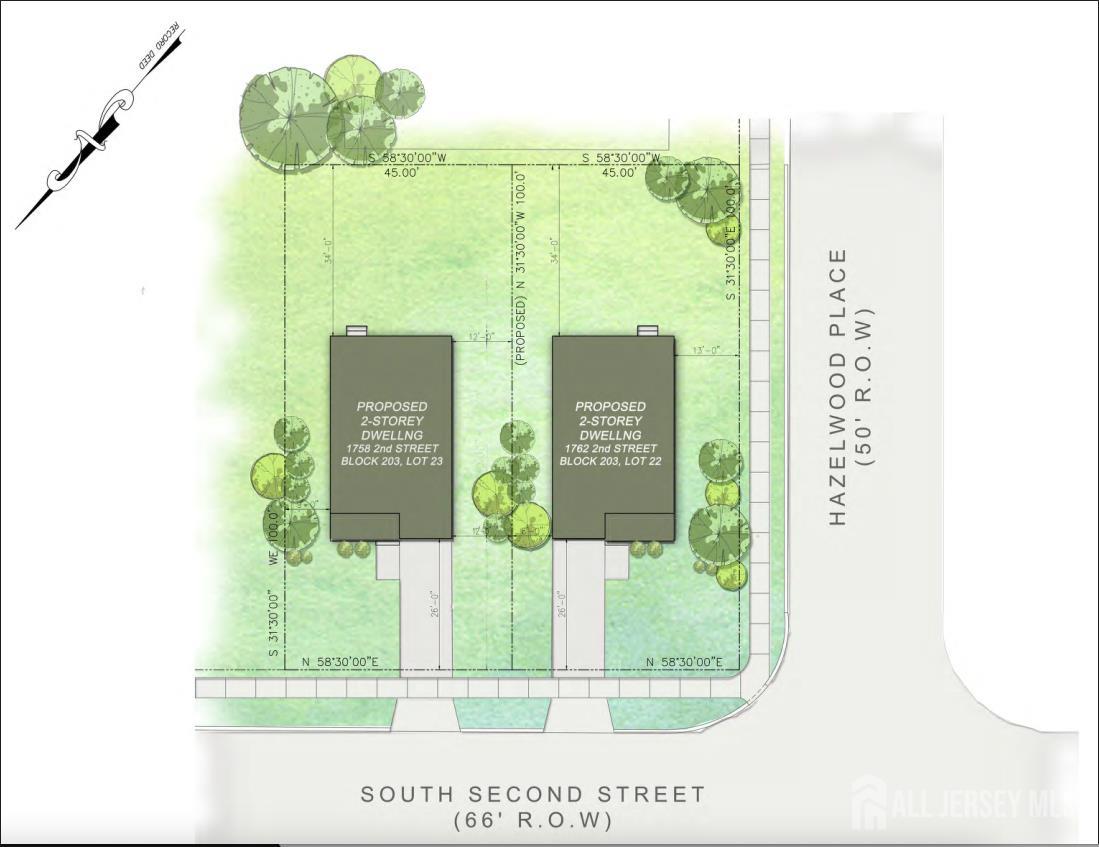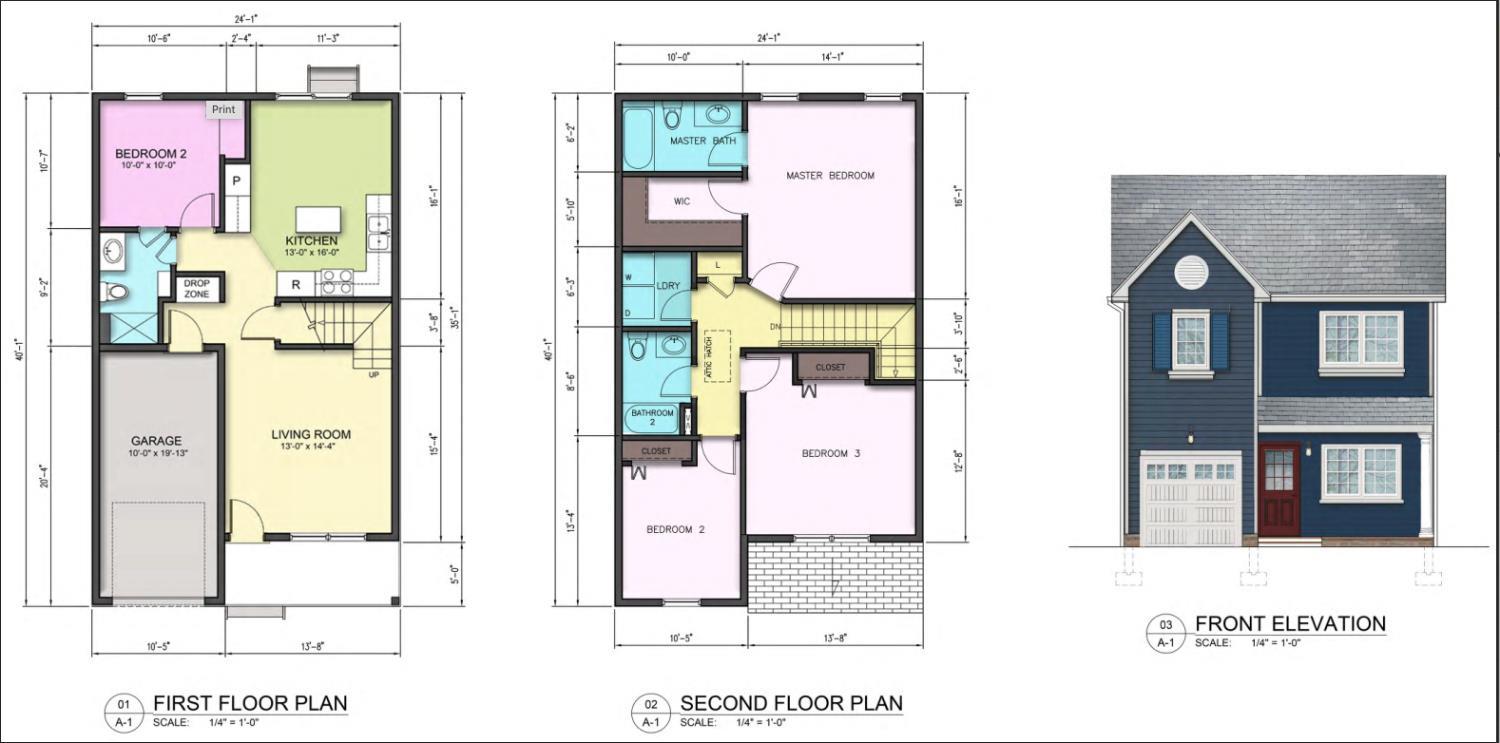1758 s 2nd Street | Piscataway
Modern New Construction Homes - Where Style Meets Functionality. Welcome to S. 2nd Street, where modern design meets thoughtful craftsmanship. These brand-new construction homes are built to enhance everyday living with a perfect blend of contemporary style, smart layouts, and premium finishes. Key Features: 4 spacious bedrooms, including a full bedroom with en-suite bath on the first floor perfect for guests or multigenerational living. 3 full bathrooms with designer fixtures and finishes. Over 2,200 sq. ft. of open-concept living space with soaring ceilings and abundant natural light. Finished basement with a mechanical room ideal for a media room, home gym, or extra storage. State-of-the-art kitchen with modern cabinetry, quartz countertops, and stainless-steel appliances. Luxurious primary suite featuring a spa-like bath and ample closet space. 1-car garage and additional driveway parking. Energy-efficient HVAC system to reduce utility costs and increase year-round comfort. 10-Year Builder's Warranty for peace of mind. Location Highlights: Short distance to Dunellen Train Station a commuter's dream! Close to local dining, shops, parks, and schools. CJMLS 2601097R
