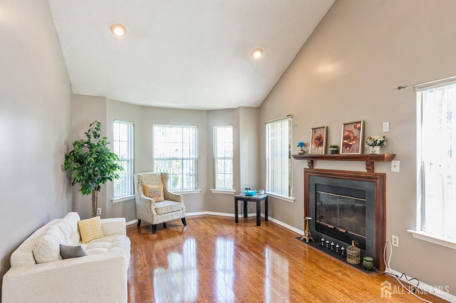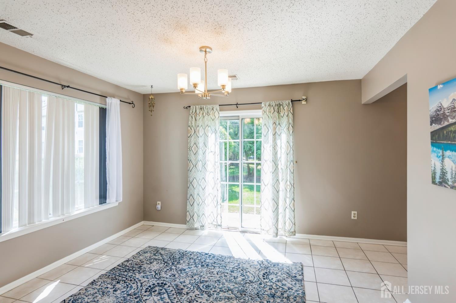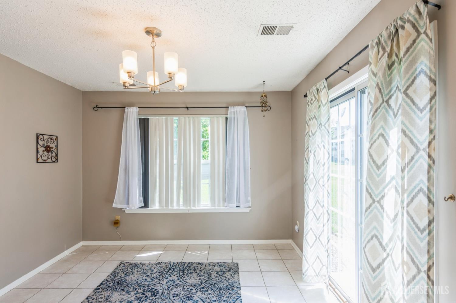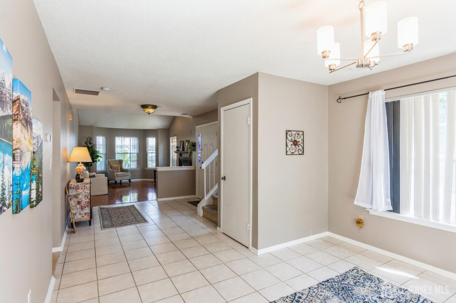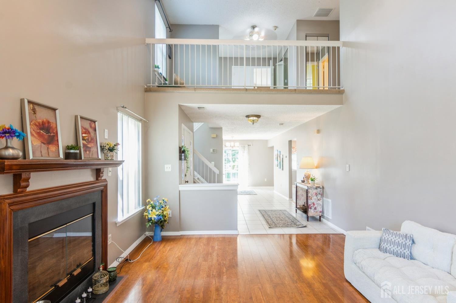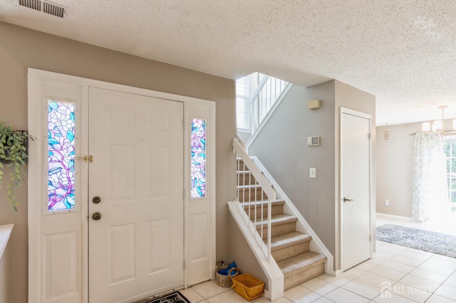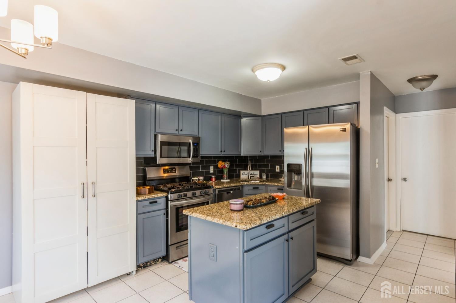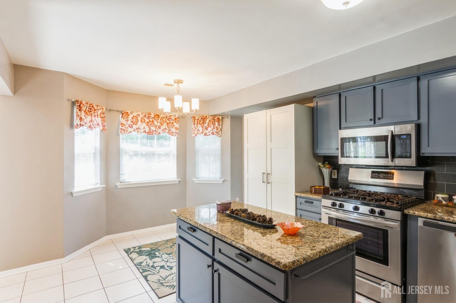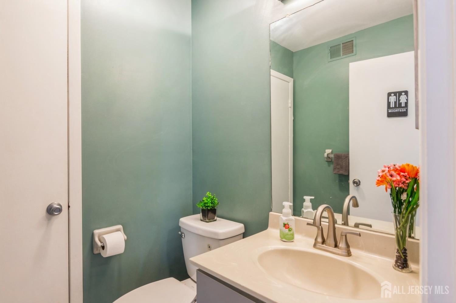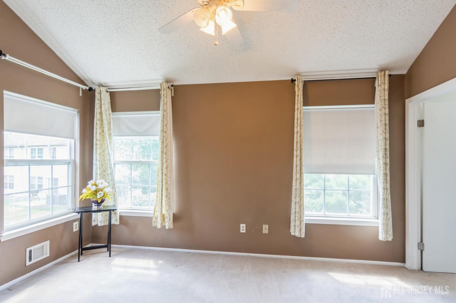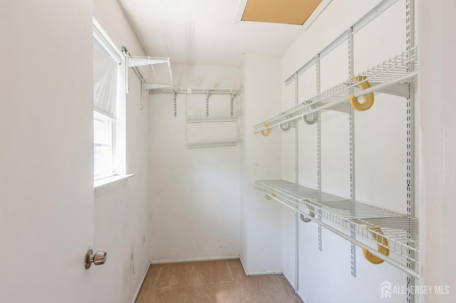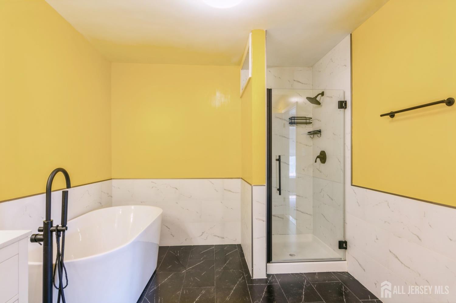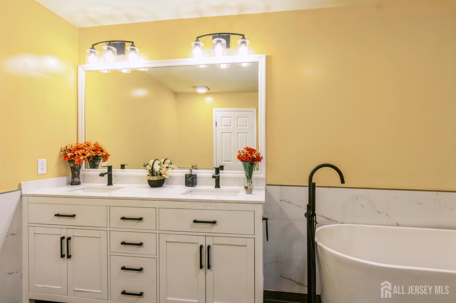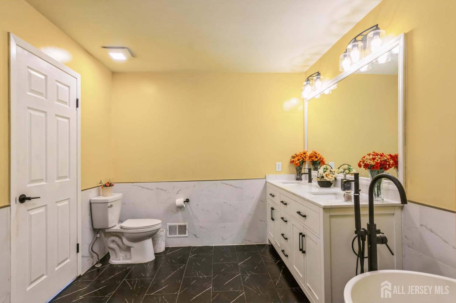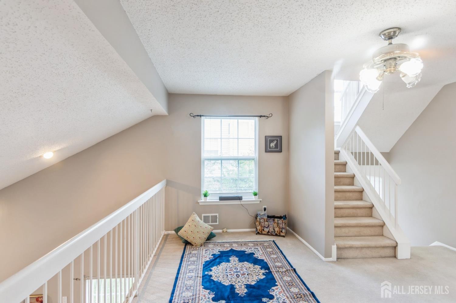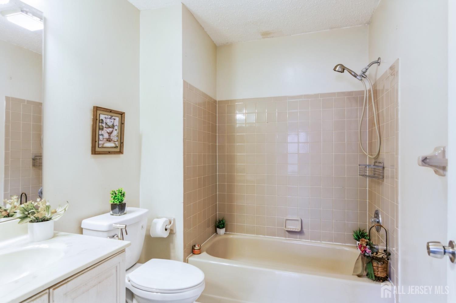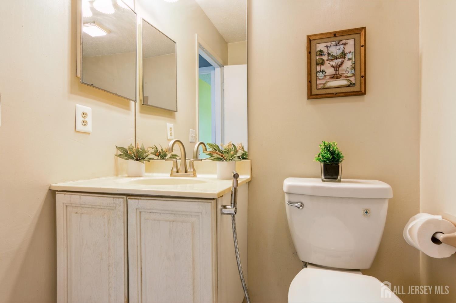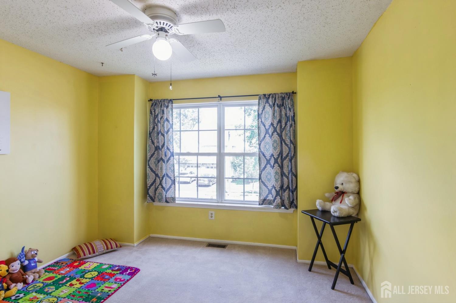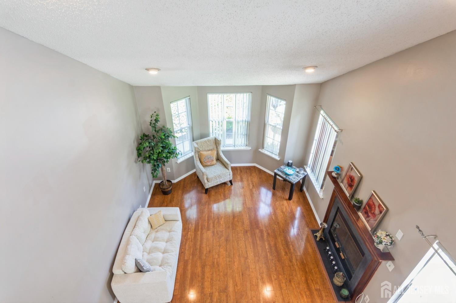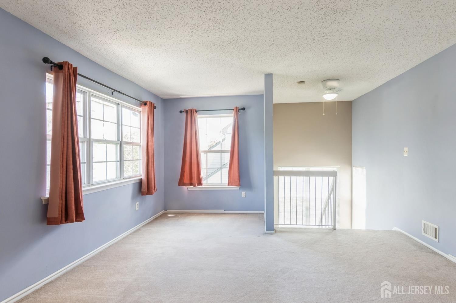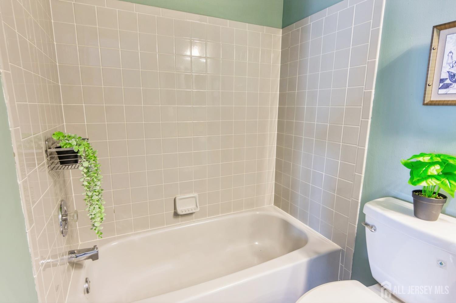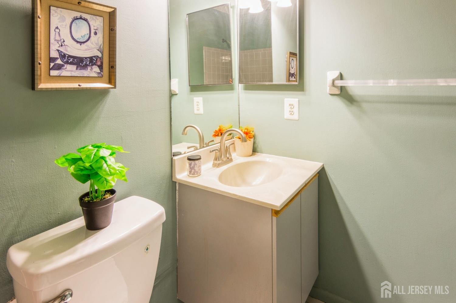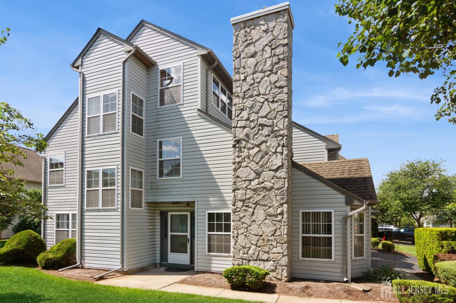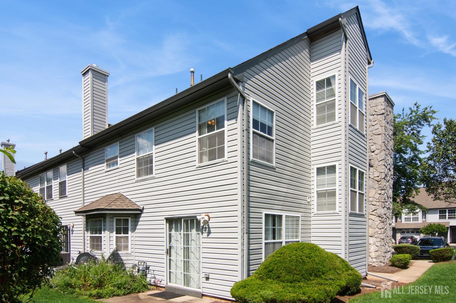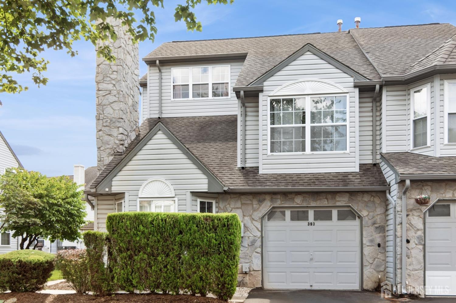393 Draco Road | Piscataway
Step into this stunningly updated three-level end unit offering 3 bedrooms and 3.5 baths, perfectly designed for modern living. Located in the desirable Starpoint community, this home is ready for immediate occupancy. The heart of the home is a gorgeous, upgraded kitchen featuring stainless steel appliances, ample cabinetry, a breakfast island, and a cozy eat-in area. The first floor boasts an open-concept dining and living space with soaring cathedral ceilings, a gas fireplace, and a sliding glass door leading to a private, beautifully landscaped backyard. A convenient half bath and attached garage complete the main level. Upstairs, the spacious primary suite offers a generous closet and a luxurious en-suite bath with double vanity, soaking tub, and separate standing shower. A well-sized second bedroom, full bath, and dedicated laundry area complete the second floor. The third floor features a private third bedroom with its own full bath and closet ideal for guests or a home office. A commuter's dream just 5 minutes to the Edison Train Station and close to Routes 1, 287, and NJ-27, with abundant shopping, dining, and top-rated schools nearby. All that's left to do is unpack and enjoy this beautiful home! CJMLS 2601112R
