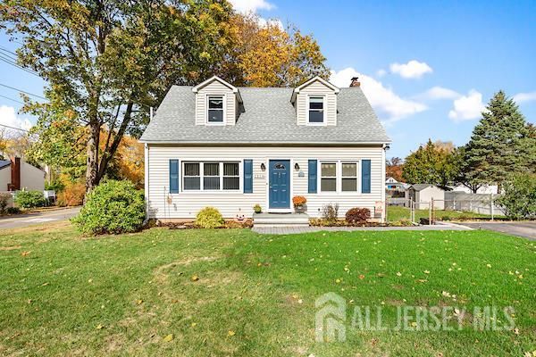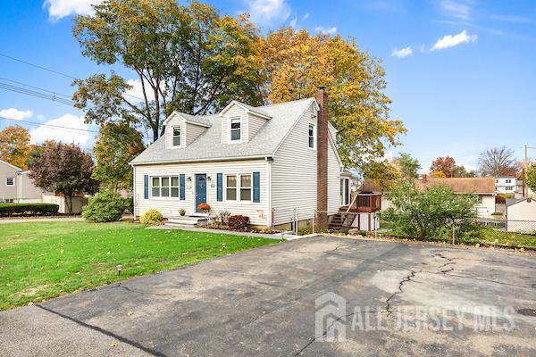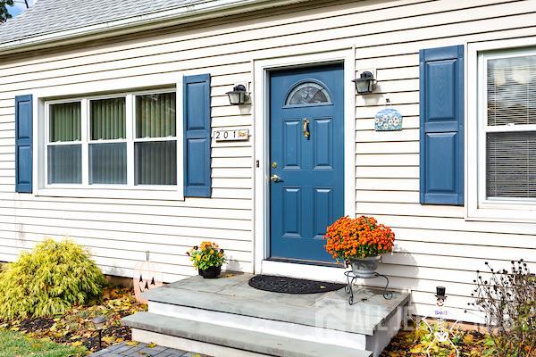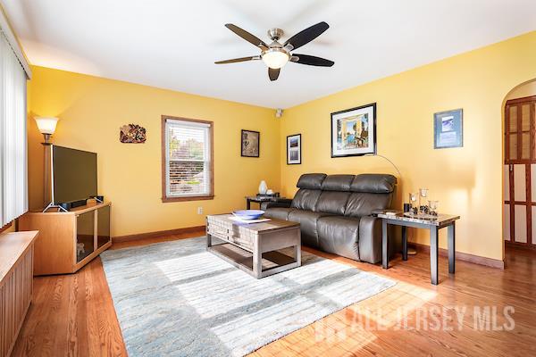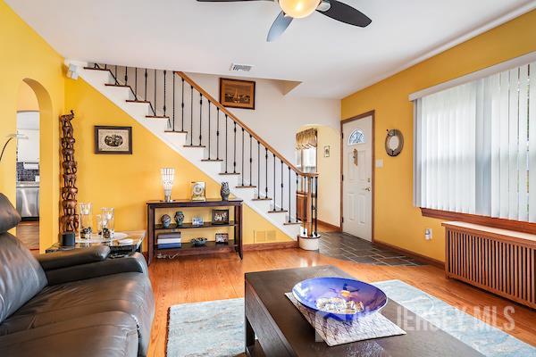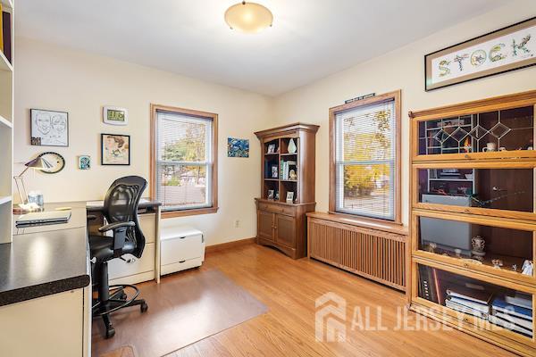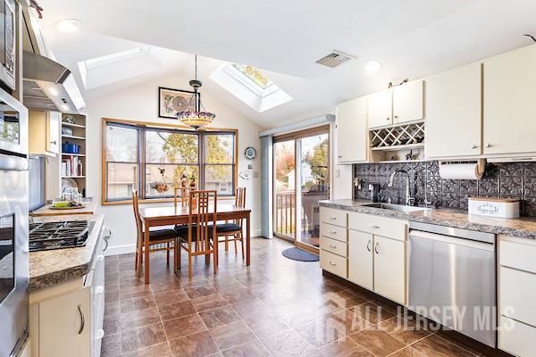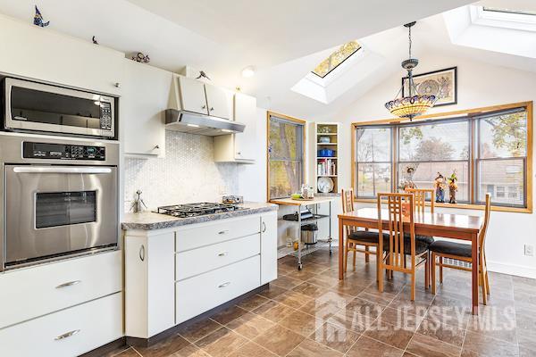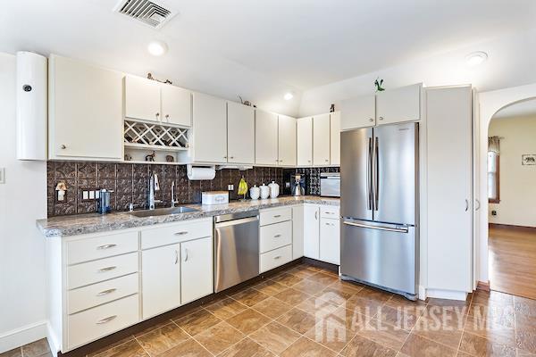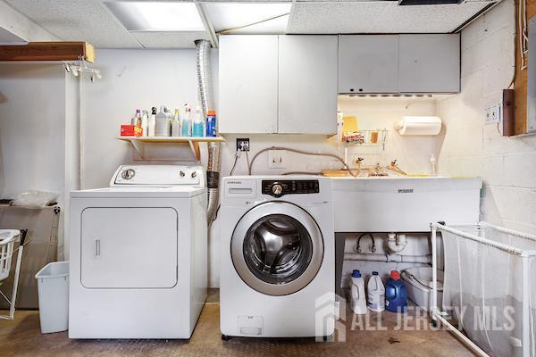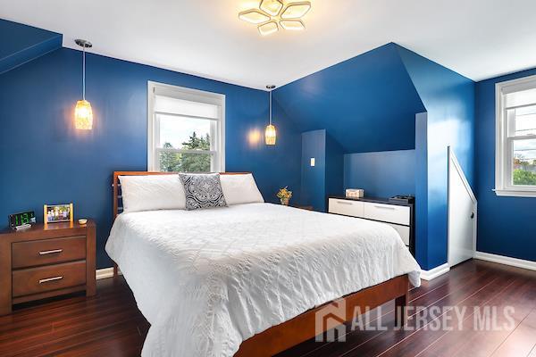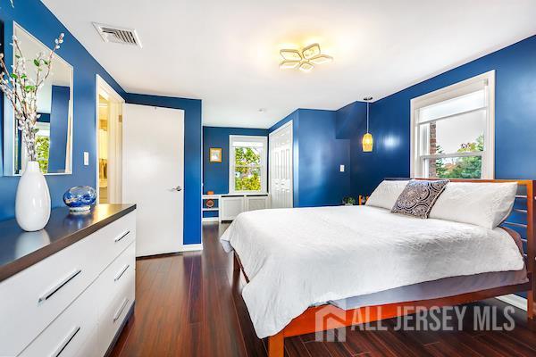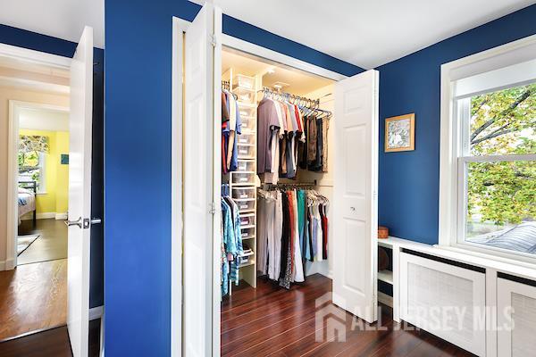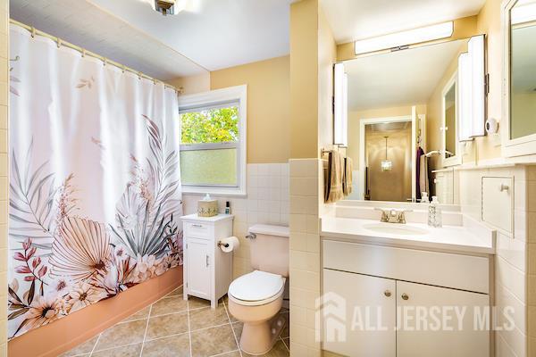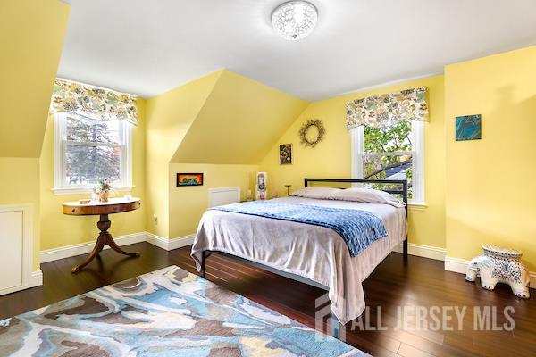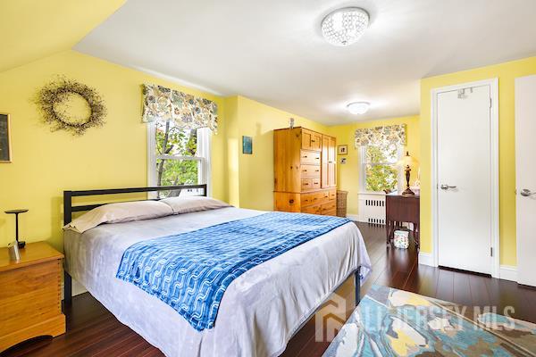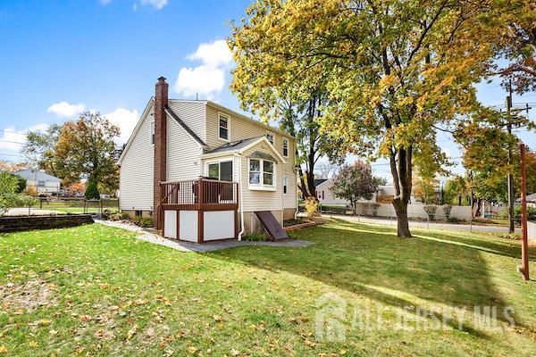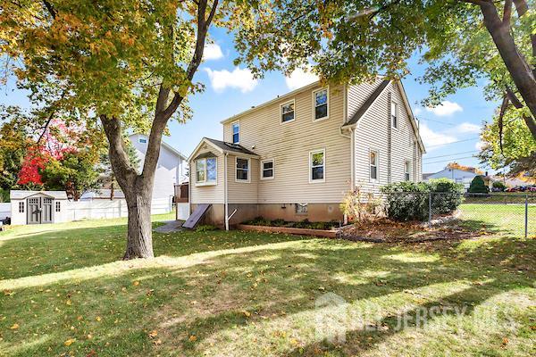201 Ellis Parkway | Piscataway
Expanded Cape Cod home located in a community that offers the feel of suburban life yet is in easy reach to major highways and shopping! This well maintained home offers hardwood floors throughout. Natural lighting in living room and formal dining room. First floor office can also be used as third bedroom. Upstairs offers two bedroom and full bath. Primary bedroom has walk in closet. Full walk out basement with laundry area and ample storage. A generous size lot gives room for outdoor living, playing and entertaining! Large driveway fits up to 4 cars! Move in ready! CJMLS 2606912R
