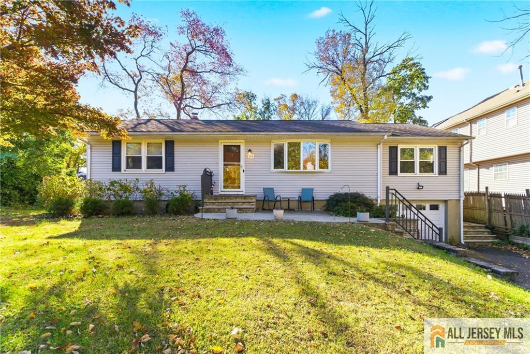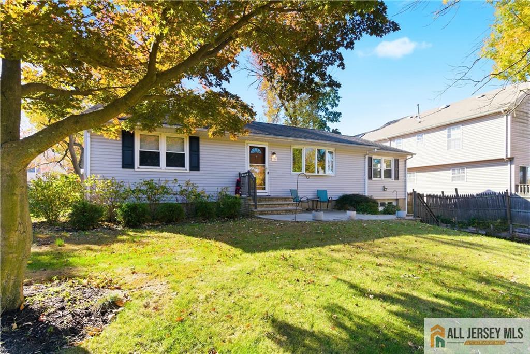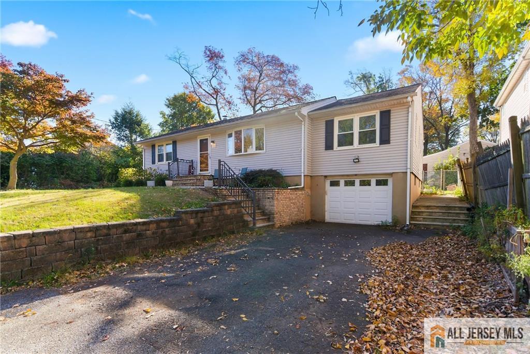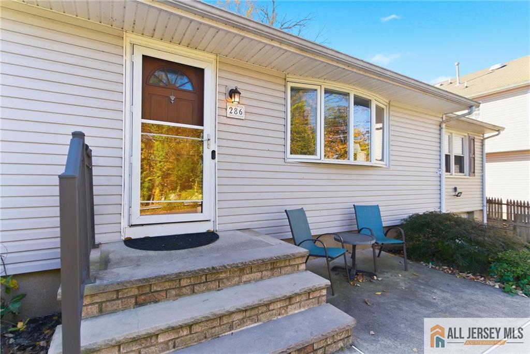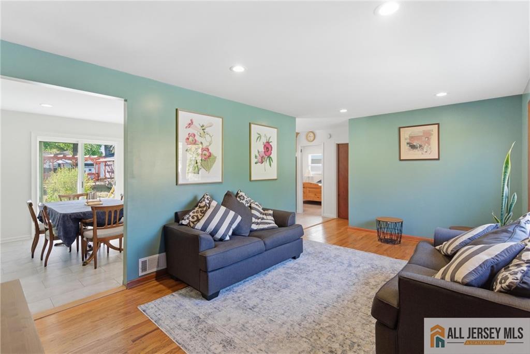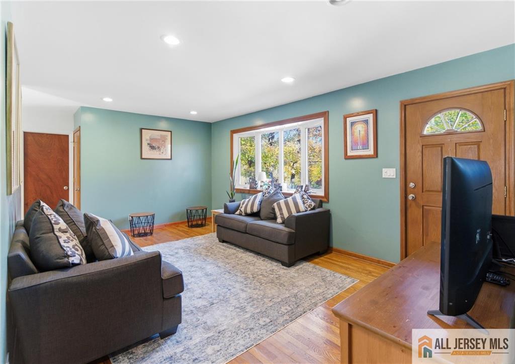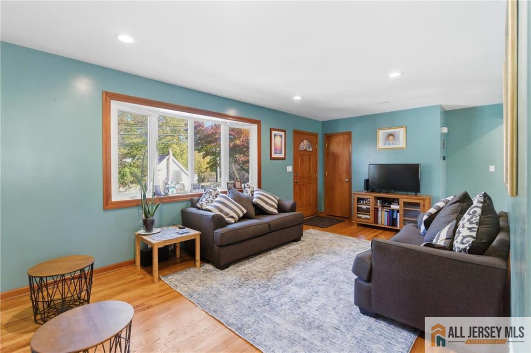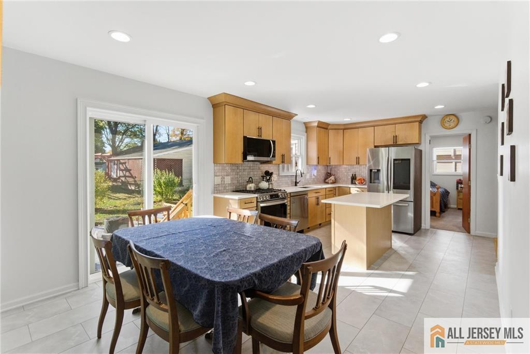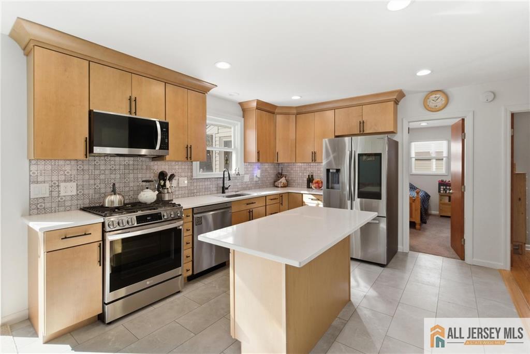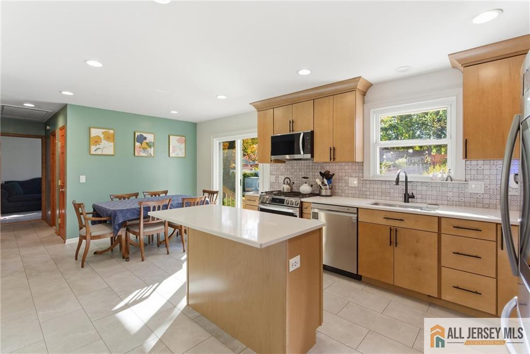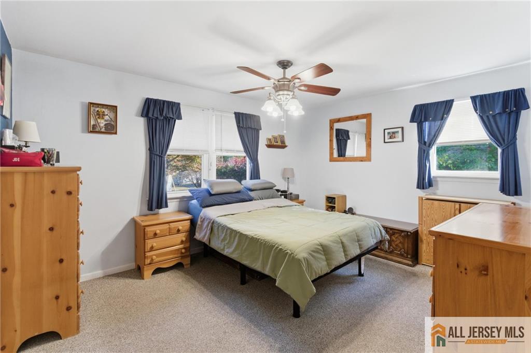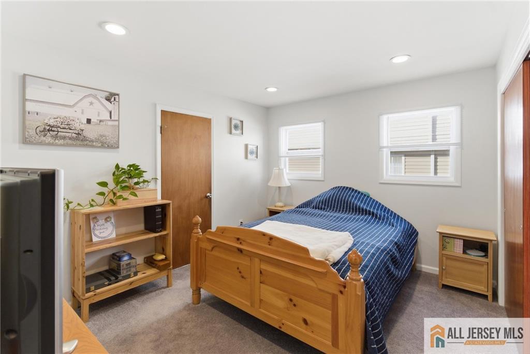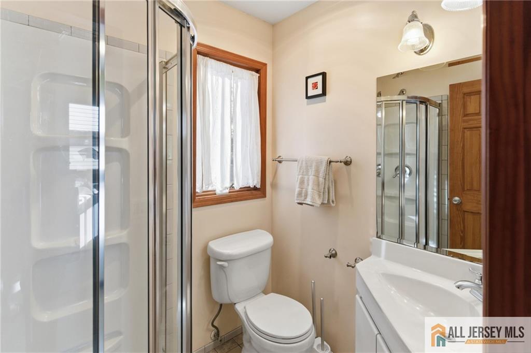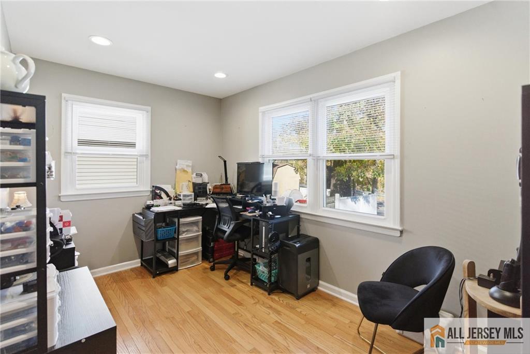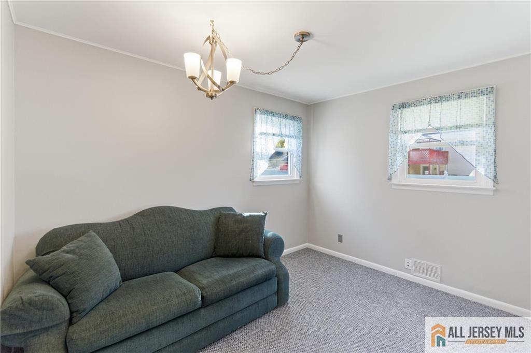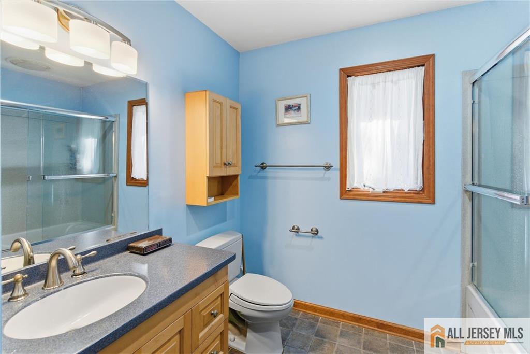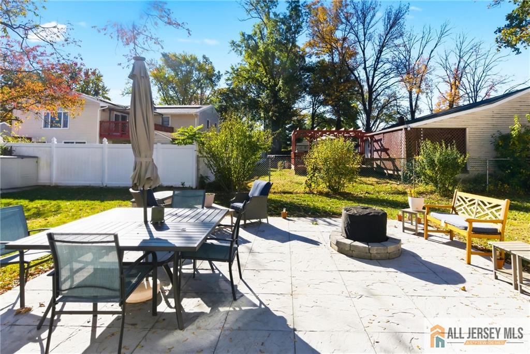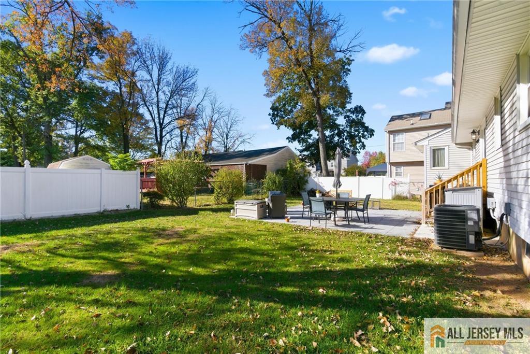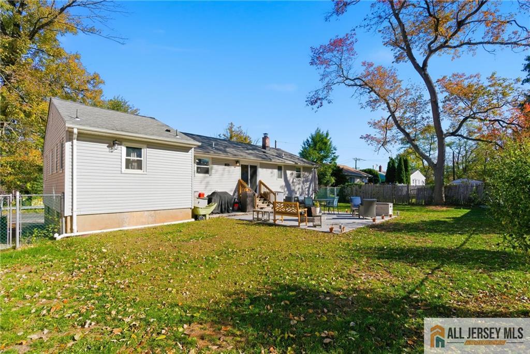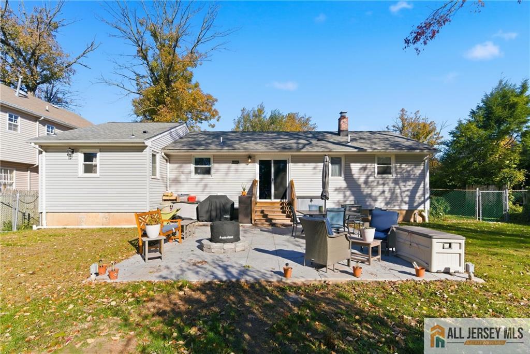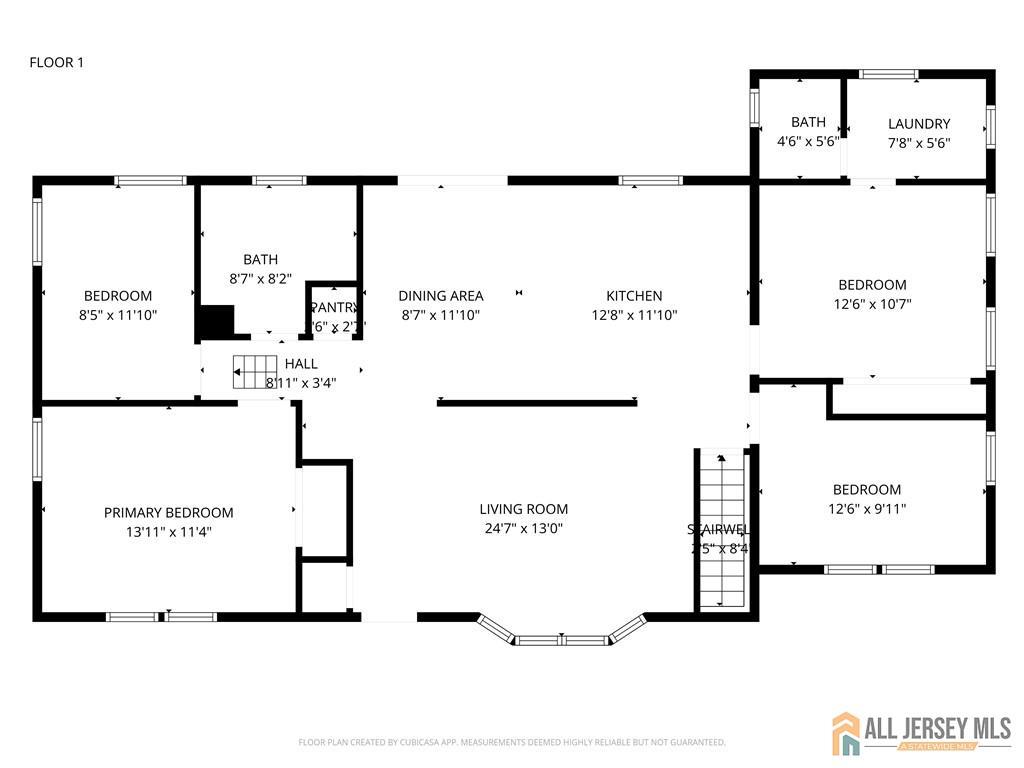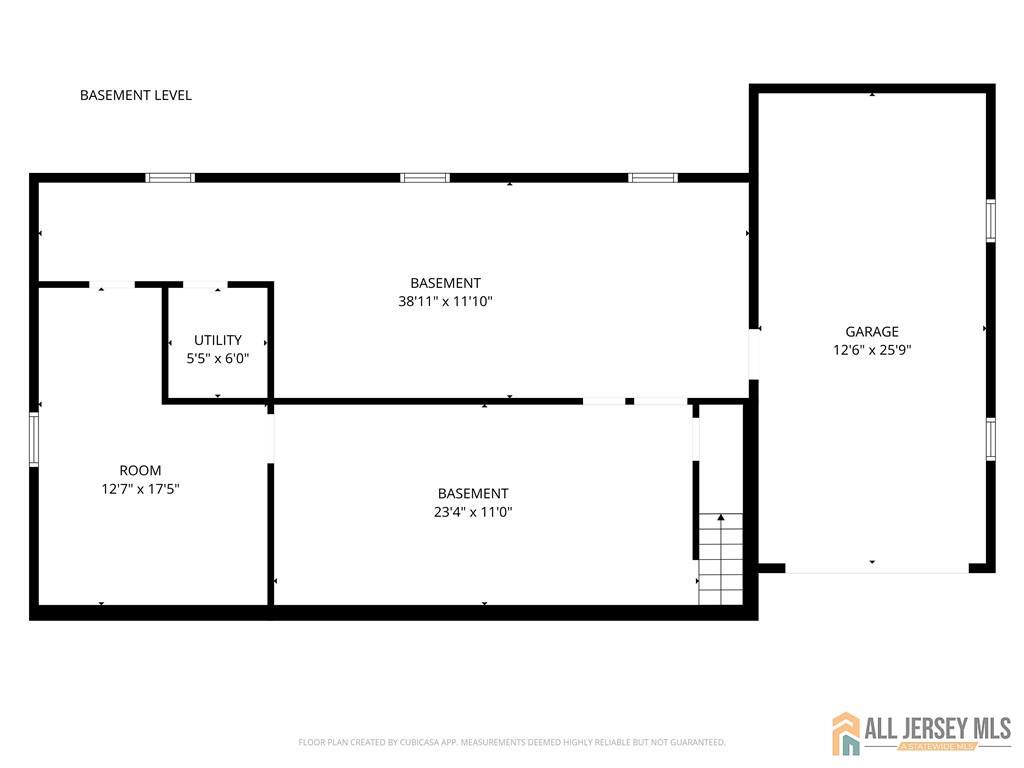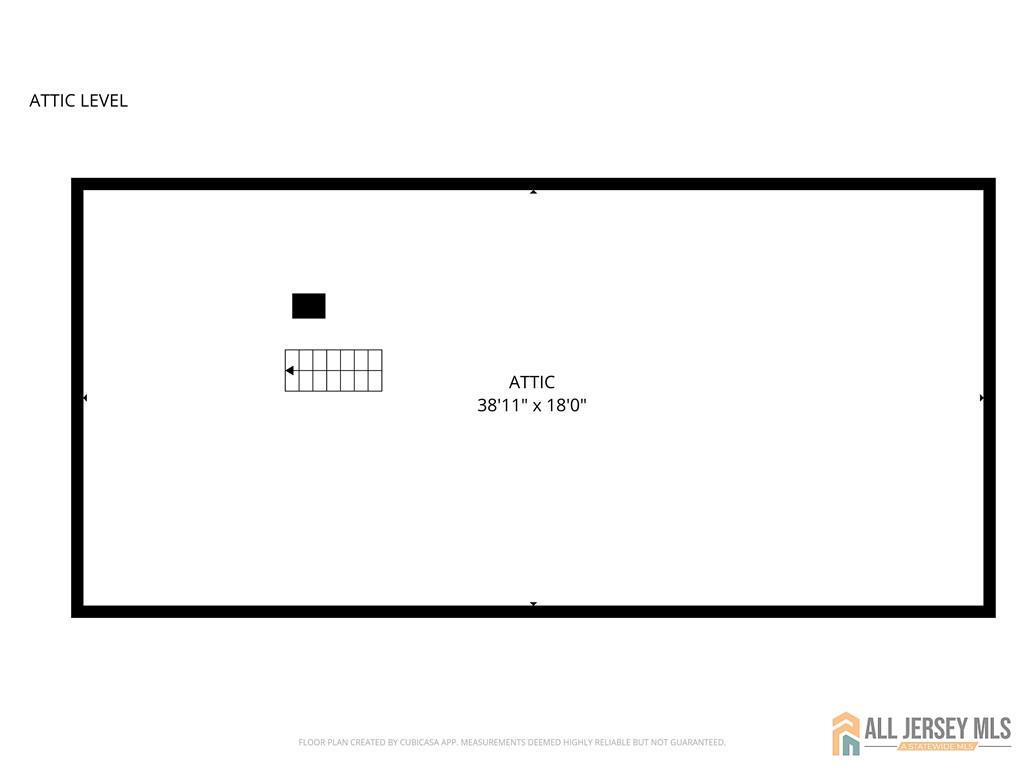286 William Street | Piscataway
**Back on Market **New Opportunity for Qualified Buyers** Buyer Financing Fell Through Beautifully Renovated 4-Bedroom Ranch with Full Basement and Spacious Backyard Thoughtfully updated in 2023, this inviting ranch offers a seamless blend of comfort and modern style. The sleek new kitchen features honey-brown maple cabinetry, marble-style countertops, and stainless-steel appliances including a professional-grade six-burner gas range and a refrigerator with smart-screen display. A matte black faucet, coordinating hardware, and recessed lighting add a sophisticated finishing touch. Hardwood floors flow throughout the main level, complemented by numerous replaced windows including a distinctive four-lite bow casement window that fills the home with natural light. The layout includes four bedrooms, a first-floor laundry room, and an attached garage for convenience. Downstairs, a full basement offers abundant storage or future living space possibilities. Outside, a large backyard features beautiful new paver patios (2023), perfect for entertaining, play, or relaxation. With its vinyl siding exterior, updated finishes, and thoughtful renovation, this home is move-in ready and located near schools, shopping, parks, bus, train and commuter routes. CJMLS 2660634M
