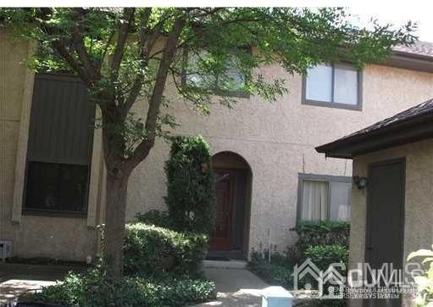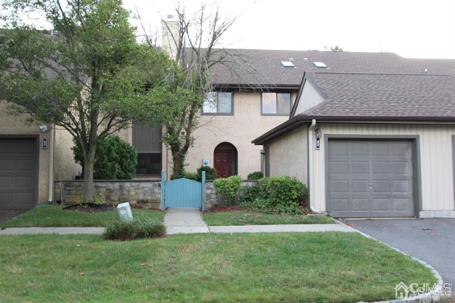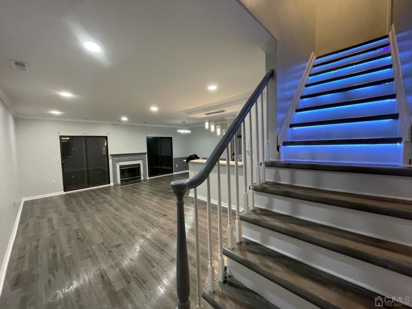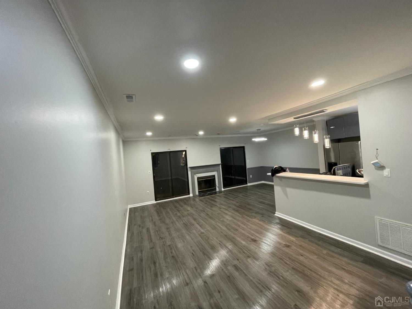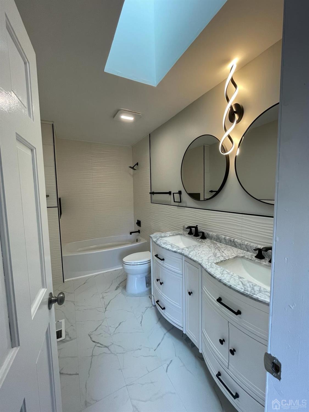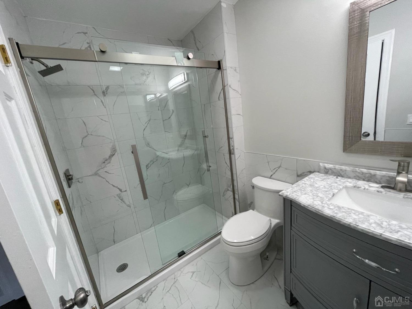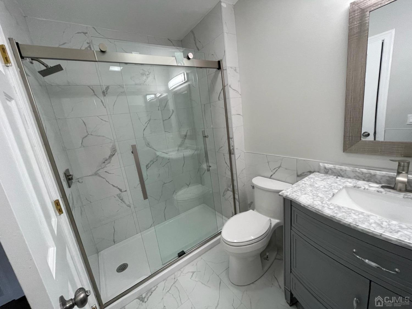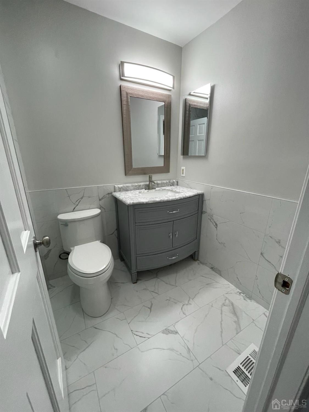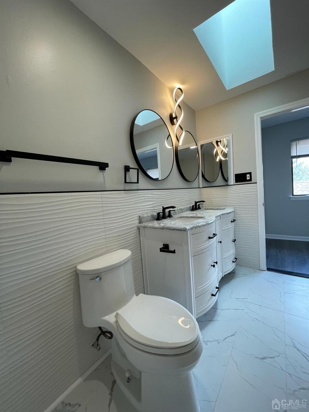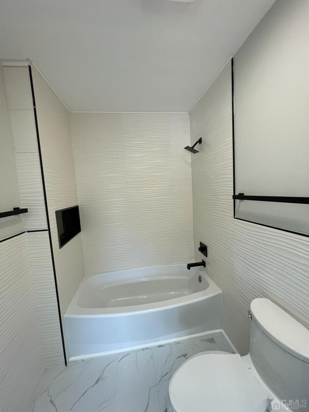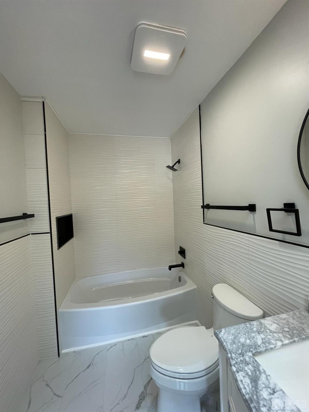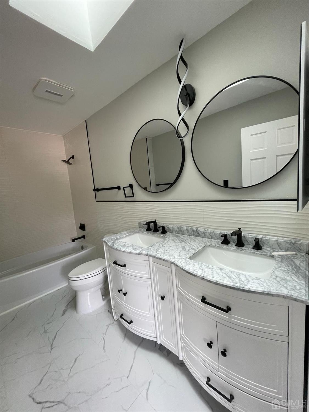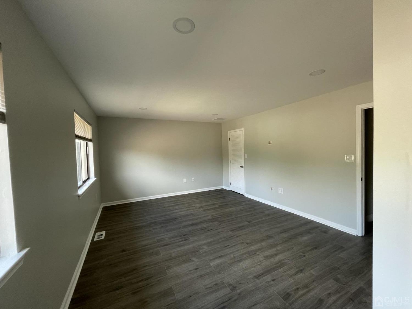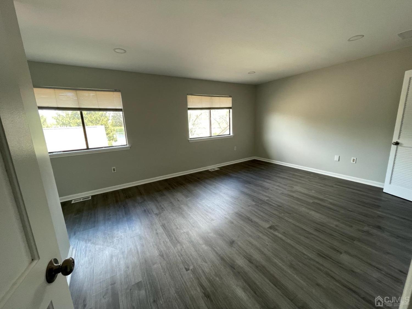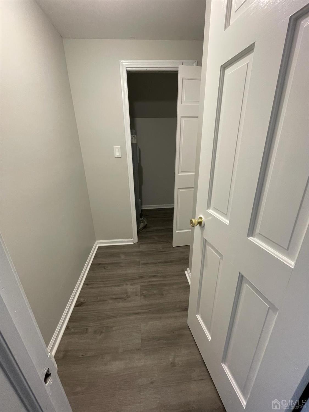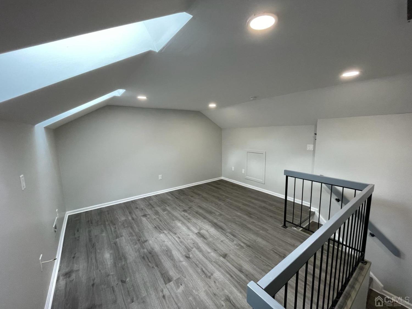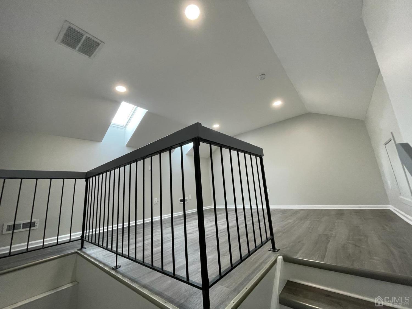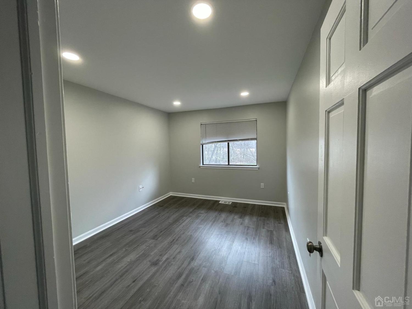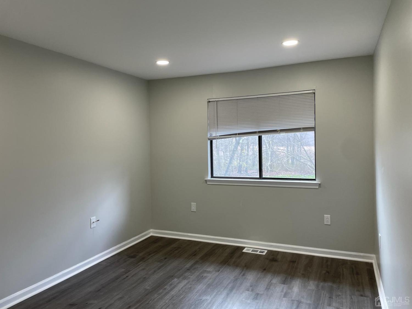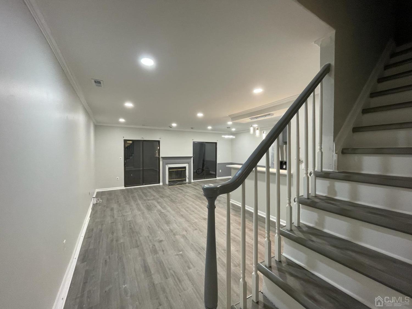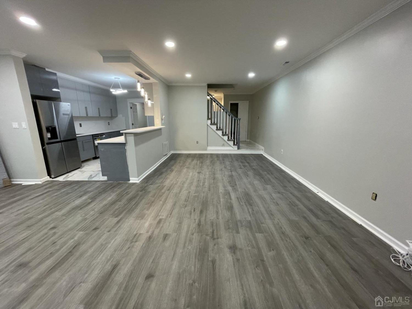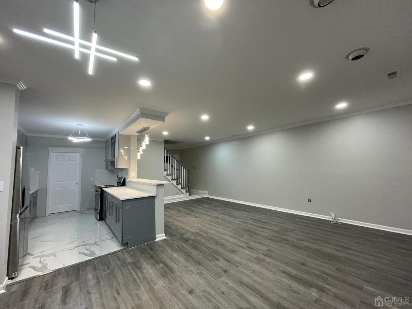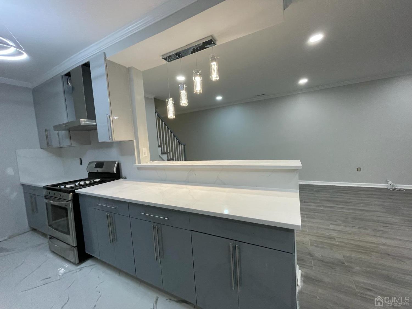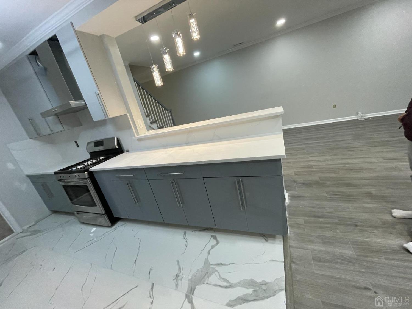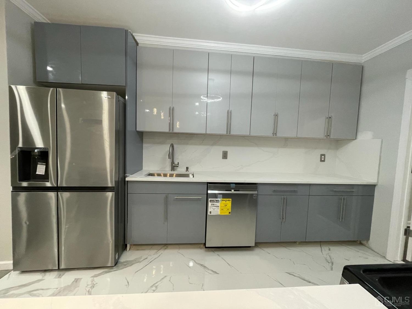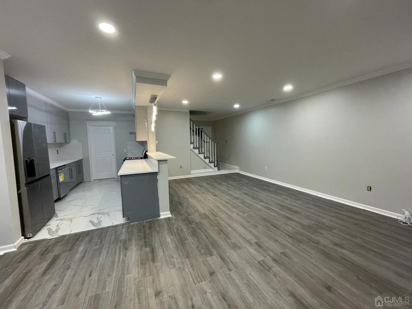42 Ashford Drive | Plainsboro
Welcome to this fully renovated 4-bedroom townhouse, where modern upgrades and thoughtful design create a truly inviting home. Step inside to gleaming wood floors and freshly painted interiors that exude warmth and style. The upgraded kitchen features granite countertops and brand-new stainless steel appliances, seamlessly connecting to a sun-filled living/dining area and a cozy family room with a charming fireplace. The main level offers one bedroom and two half baths, perfect for guests or a home office. Upstairs, the spacious main suite boasts a large walk-in closet and a luxurious bathroom with a soaking tub, standing shower, and double-sink vanity. Two additional bedrooms, a fully upgraded common bath, and a convenient laundry room complete the second floor. Backing to open space and a private wooded area, this home offers both tranquility and comfort. Enjoy access to community amenities including a pool, tennis courts, and playground, all within the award-winning West Windsor-Plainsboro School District and just minutes from major roadways, commuter trains, shopping, restaurants, and Princeton. CJMLS 2514670R
