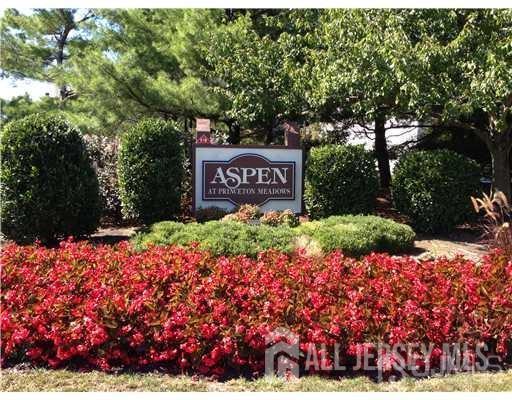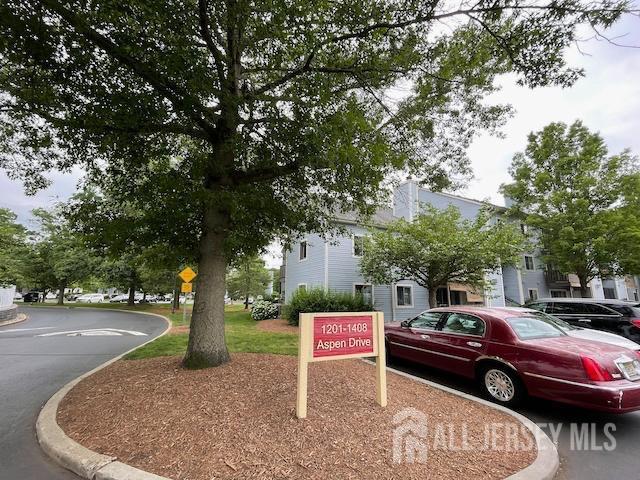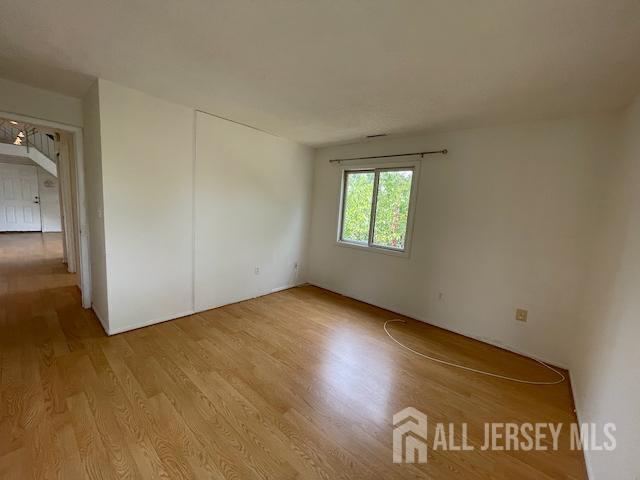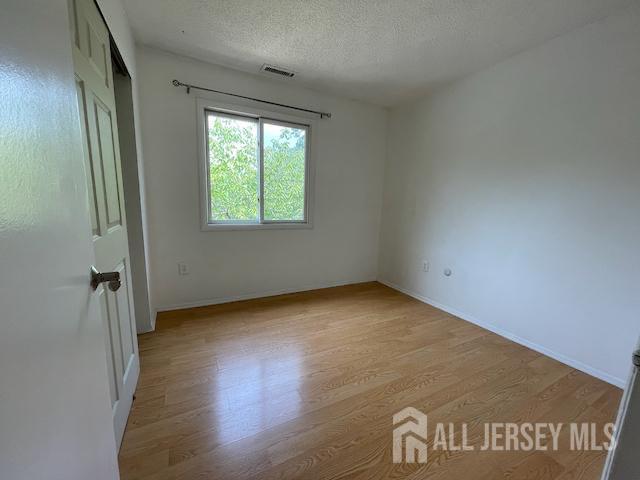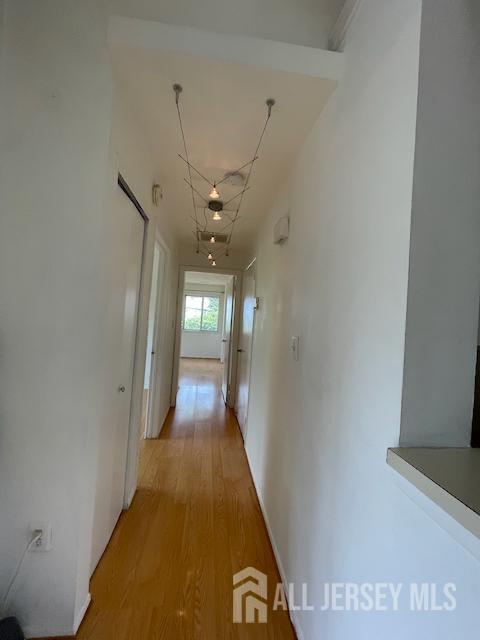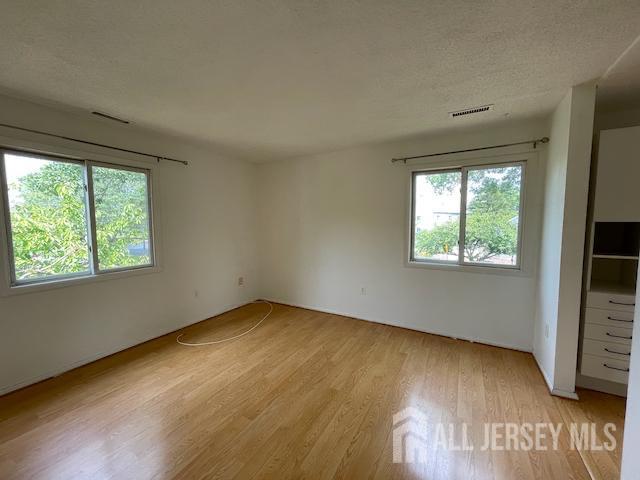1202 Aspen Drive | Plainsboro
This spacious 2-bedroom, 2-bathroom, second-floor condo with a loft is a true standout in the community. Known for its expansive living and dining area, this model offers vaulted ceilings, a skylight, and a cozy wood-burning fireplace, creating an open and inviting atmosphere. The unit is freshly painted. The kitchen is updated with a new granite counter top and freshly painted cabinets. The large kitchen provides ample counter and cabinet space for all your cooking needs. The master bedroom boasts an extra window (exclusive to end units) and a private balcony, while the living room also features a private balcony for outdoor relaxation. A full bath and a huge walk-in closet add to the comfort and convenience of the master suite. The second bedroom is just steps away from the second full bath, which is conveniently located across the hall. Upgraded windows, laminate flooring, and custom closets in the master bedroom give the space a fresh and modern feel. For added convenience, this condo comes with an in-unit washer and dryer, and parking is available right in front of the building. The loft space offers flexibility, ideal for a den, office, playroom, or gym. The unit is located within the award-winning Plainsboro/West Windsor School District, and pets are allowed per association policies. Enjoy fantastic community amenities, including a pool, tennis courts, and a playground. Plus, the HOA is planning to install EV charging stations in collaboration with PSEG a great perk for electric vehicle owners. Conveniently located next to the HOA office, tennis court, and pool, this condo offers both comfort and convenience. CJMLS 2600662R
