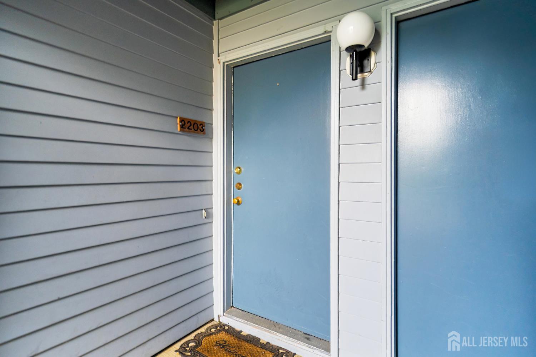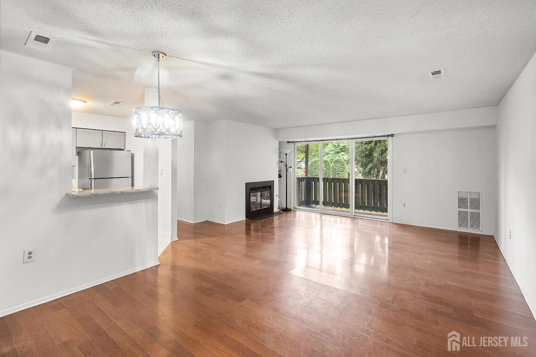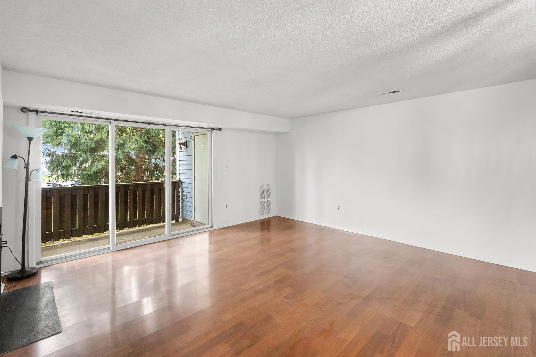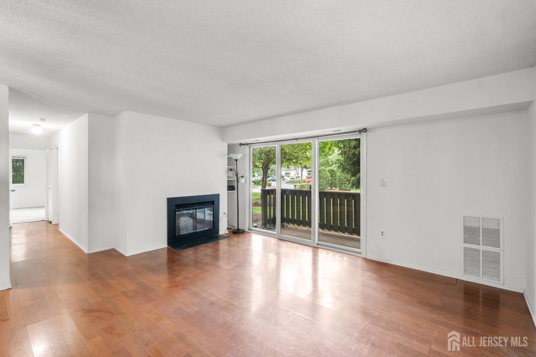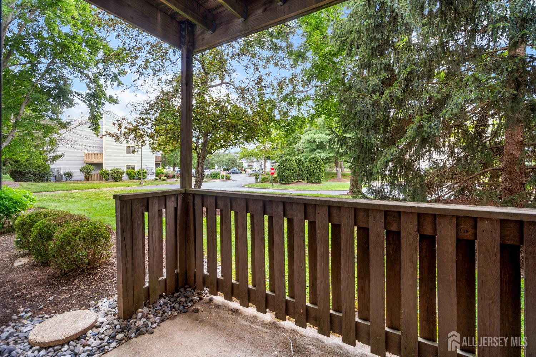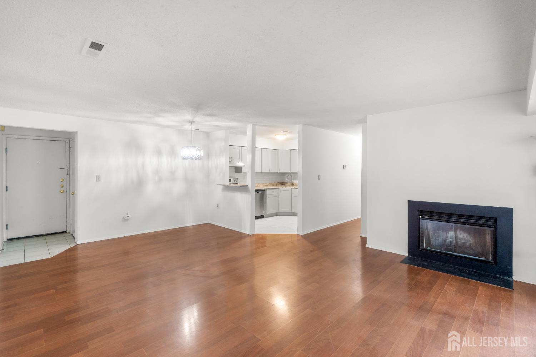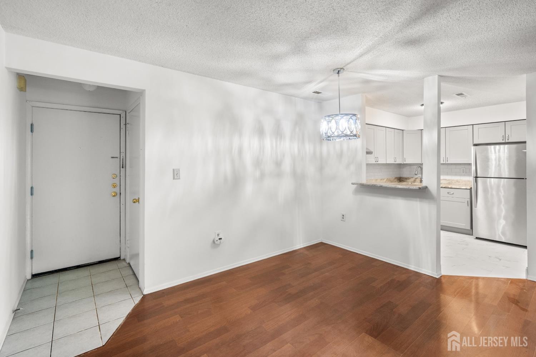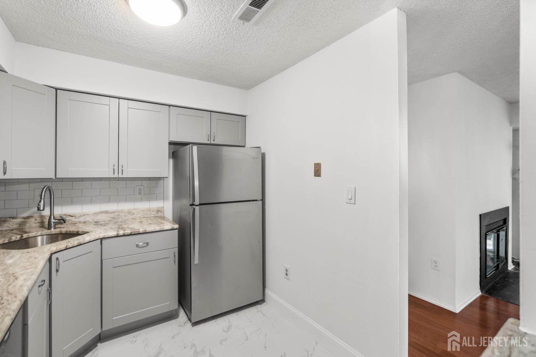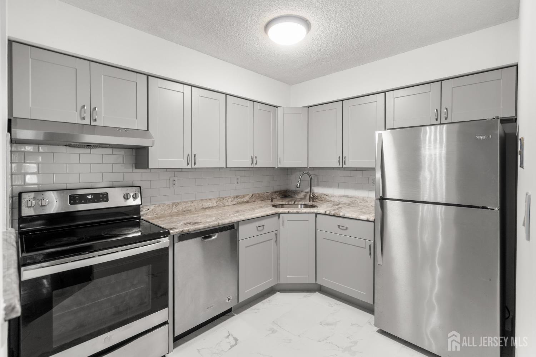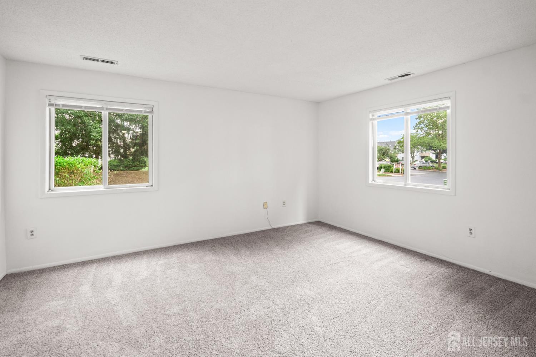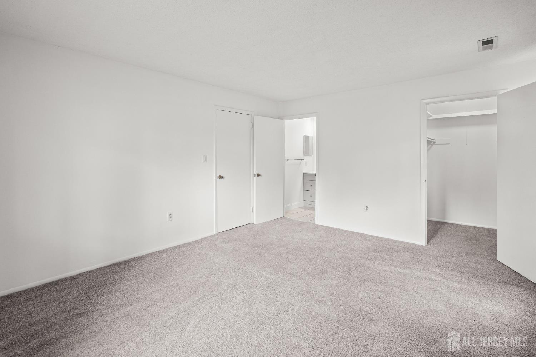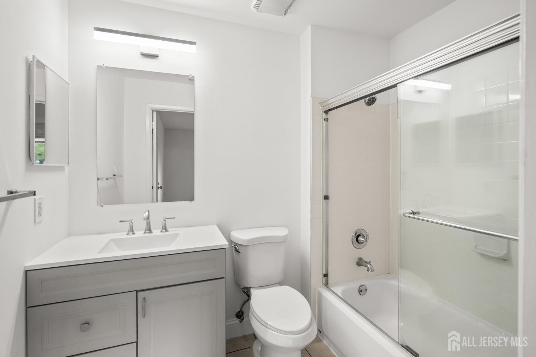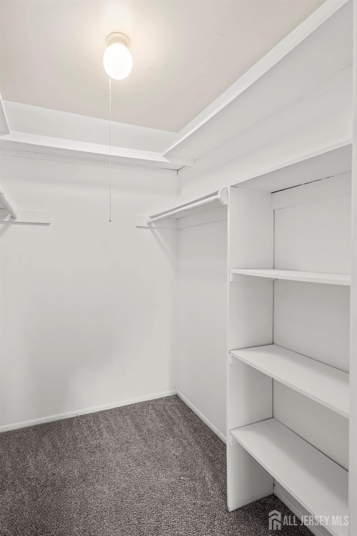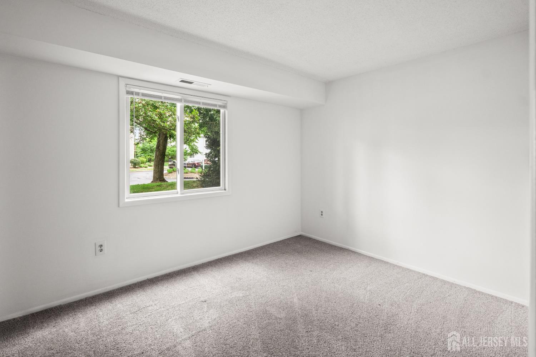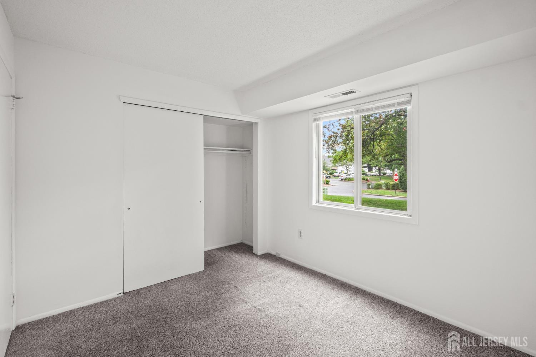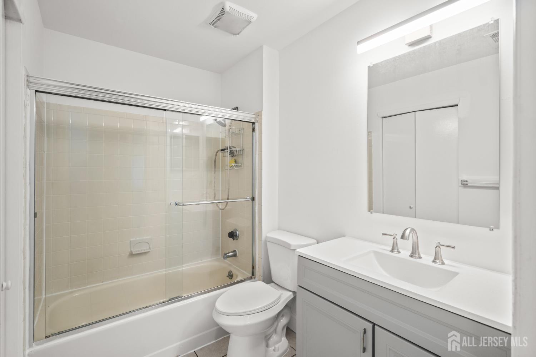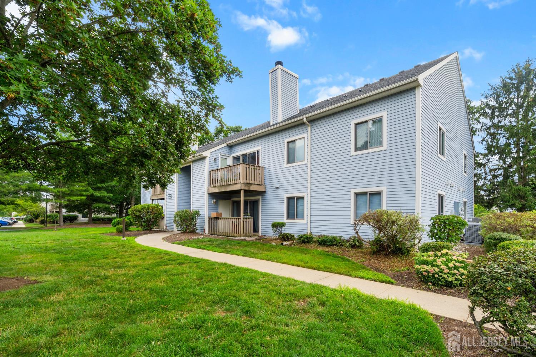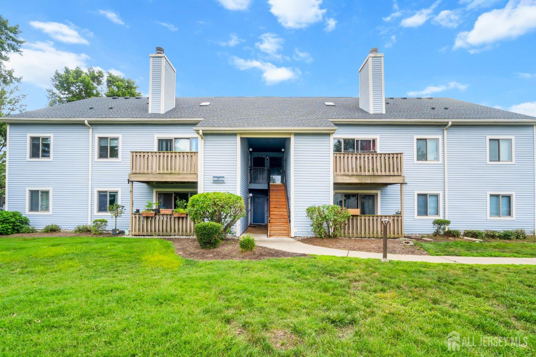2203 Aspen Drive | Plainsboro
Welcome to the move in ready North East facing unit with 2 generously sized bedrooms and 2 bathrooms in the desirable community of Aspen . The entire home has been freshly painted, giving it a fresh feel with newly updated kitchen and steam cleaned carpet. Additional features include hardwood flooring in living and dining area. Just minutes from Princeton Junction Train Station, Princeton University Medical Center at Plainsboro, Routes 1 , Rt130, NJ Turnpike. House is located in West Windsor Plainsboro School District.Fireplace is closed off permanently. Buyer's agent is responsible for all information concerning association fees, etc. CJMLS 2600993R

