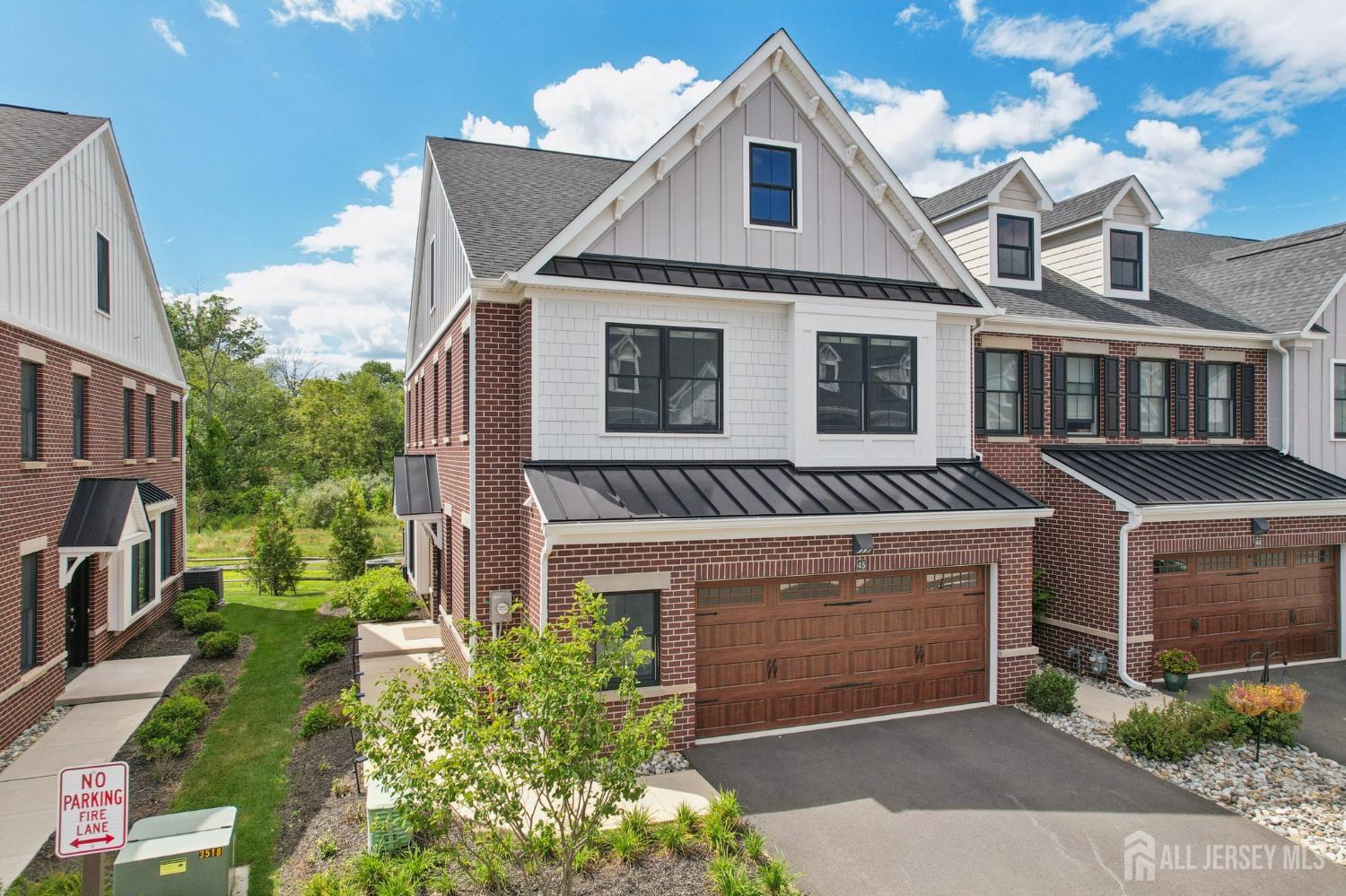45 Riverwalk | Plainsboro
Ashton end-unit model with a sunroom addition, located in The Townhomes at Riverwalk, a boutique 55+ adult community where every detail is designed for those ready to embrace their next chapter in style. Perfectly positioned just minutes from downtown Princeton & with easy access to train & bus service to New York City & Philadelphia, this home offers the rare balance of suburban tranquility & urban convenience. Filled with natural light, this residence spans three levels of flexible living space. The open floor plan sets the stage for both quiet evenings & lively gatherings, with airy 9-foot ceilings, wide-plank engineered hardwood floors, and an effortless flow between living, dining, and kitchen areas. A future-ready elevator shaft provides peace of mind, allowing this home to adapt with your lifestyle. The kitchen is a true centerpiece equipped with GE Cafe stainless steel appliances, quartz countertops that stretch generously for prep and serving, custom soft-close cabinetry, and a chic tile backsplash. The center island with seating and pendant lighting is ideal for quick bites or casual conversation while cooking. A wine and beverage cooler and vented microwave add both convenience and sophistication, while the adjoining family room with a remote-controlled gas fireplace invites cozy relaxation. Completing the main level is a spacious and bright sunroom with plenty of natural light and peaceful views. Just beyond, a sunny deck offers the perfect spot for outdoor dining while enjoying a fabulous backdrop of open space. Upstairs, the primary suite offers a retreat-like setting with a tray ceiling, oversized closet, and a spa bath featuring dual sinks, a quartz vanity, soaking tub, and 36x60 shower with seat. Two additional bedrooms and a stylish and spacious full bath which will accommodate guests with ease. Thoughtful touches like handheld showerheads, bidets, and a full laundry room with utility sink elevate daily living. A versatile third-floor bonus room opens endless possibilities - office, studio, media room, or simply extra storage - giving you the freedom to shape the home around your interests. Life at Riverwalk extends well beyond your front door. The clubhouse is alive with opportunity: an indoor pool, fitness center, movie theater, card room, DIY studio, and virtual game room make it easy to stay busy and social. Scenic trails along the Millstone River encourage fresh-air escapes, while the vibrant culture and dining of Princeton are always close at hand. Built with quality and energy efficiency in mind -Andersen windows, James Hardie siding, Carrier HVAC, and a tankless hot water heater -this home also includes a two-car garage with an EV charger, offering both practicality and future-forward convenience. With a transferable new-home warranty still in place, you can move in with confidence and start enjoying everything this community has to offer. CJMLS 2603067R











































