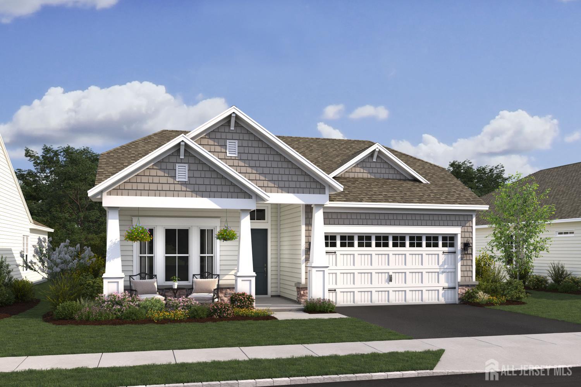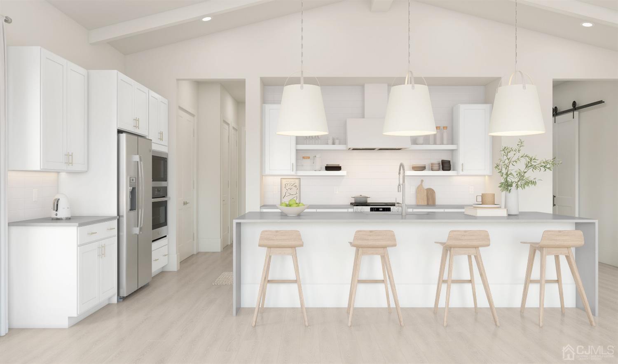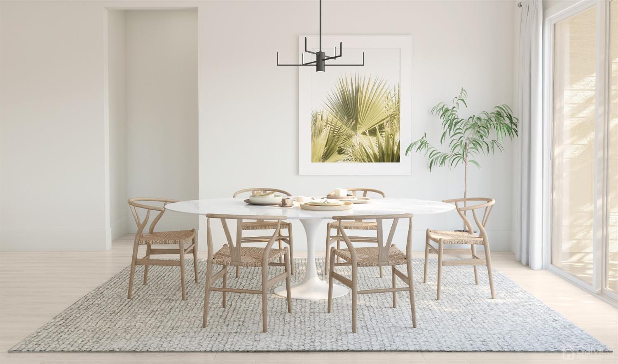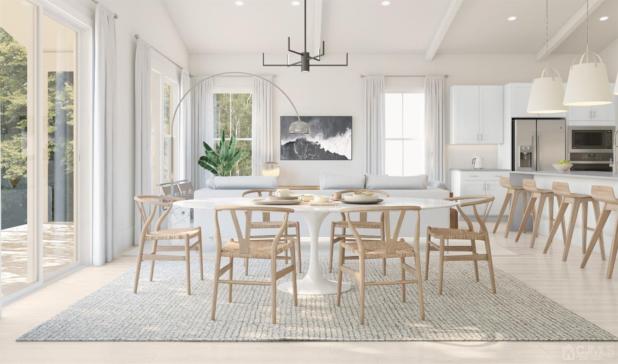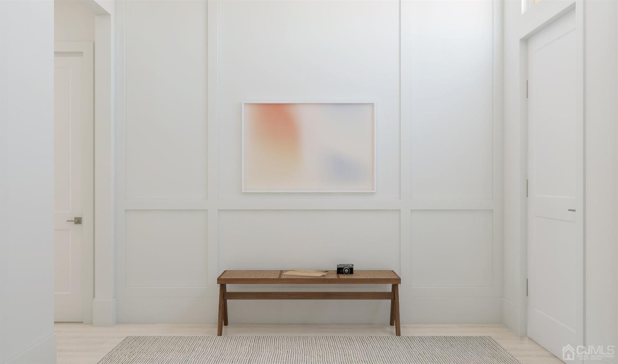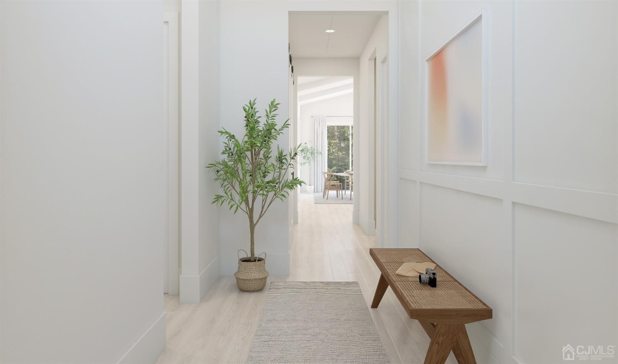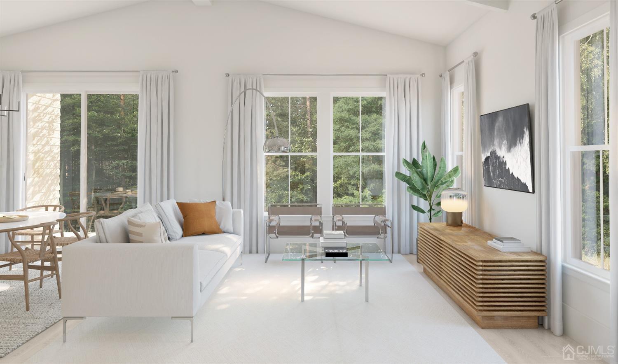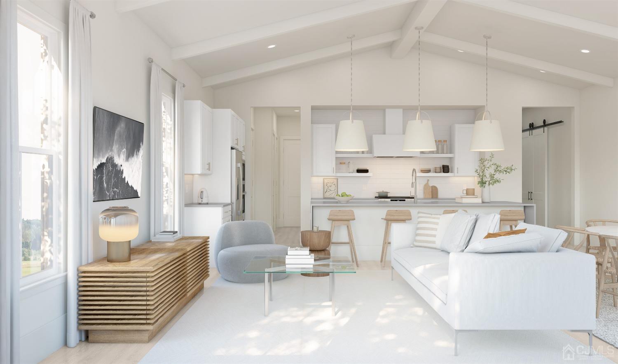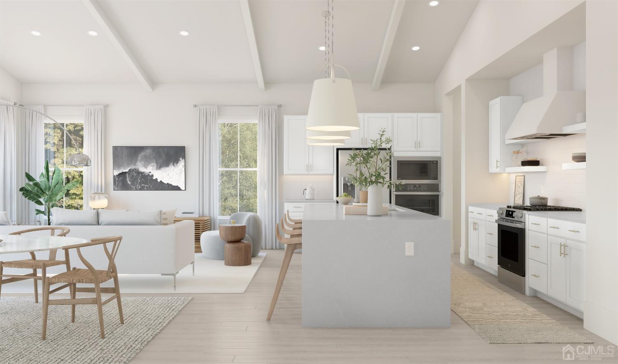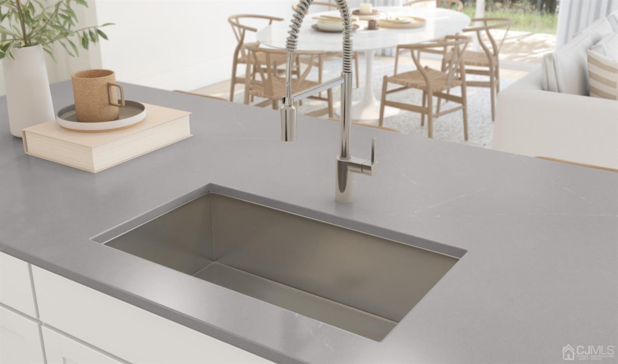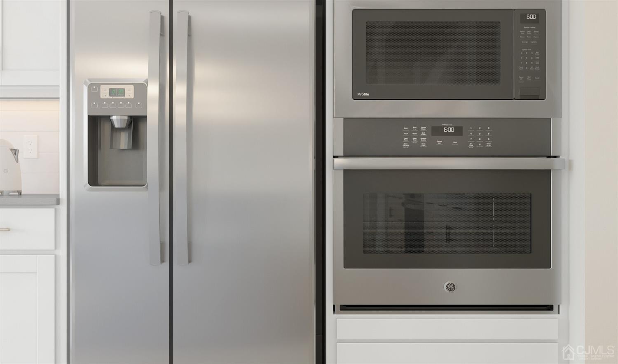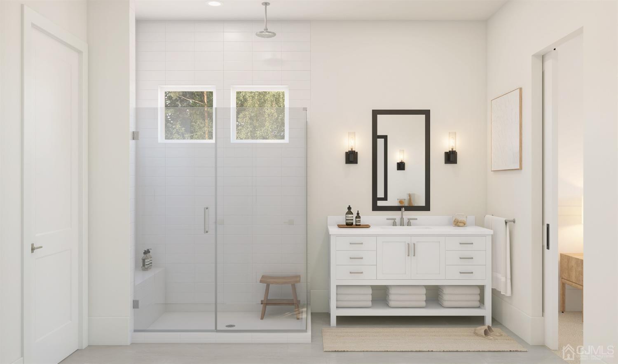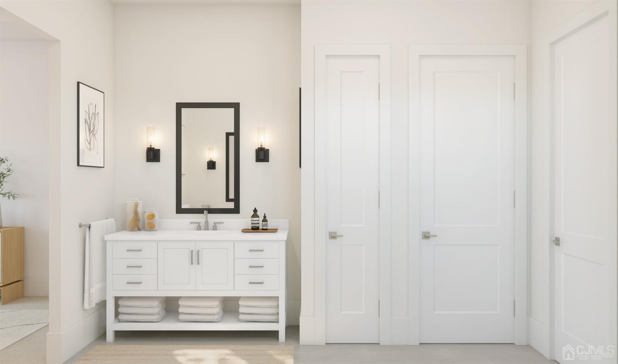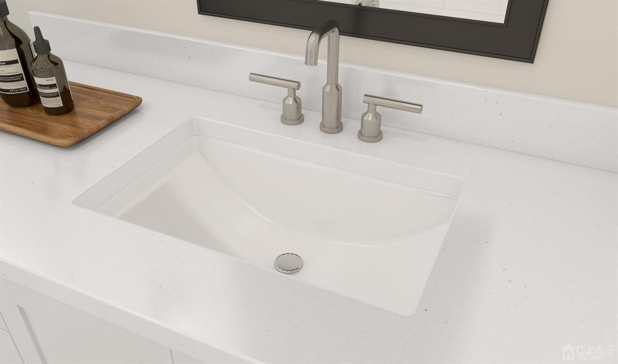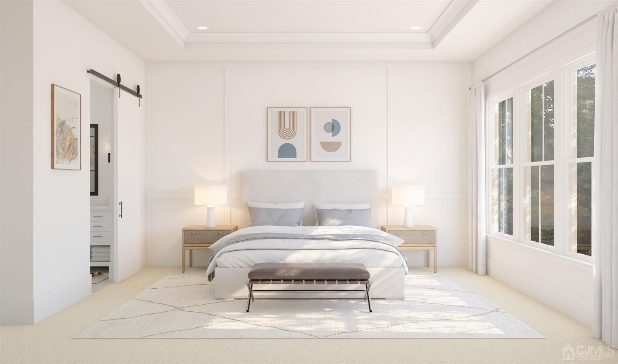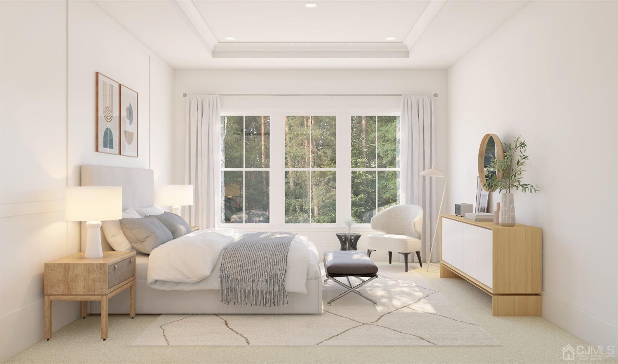47 Brewer Way | Plainsboro
Experience one-level luxury in this stunning Stanwyck home offering approx. 2,017 sq ft, featuring 2 bedrooms, 2 bathrooms, and a 2-car garage. Designed for modern living, it includes a beautiful Brellin Greyhound kitchen with a grand center island, Carrara Morro quartz countertops, full-height tile backsplash, and under-cabinet lighting. The living spaces flow together under a vaulted ceiling and are anchored by a cozy fireplace perfect for gathering or relaxing. The primary suite is a true retreat, boasting an impressive walk-in closet and a lavish bathroom. A dedicated home office area provides the ideal space for work or study. Enjoy seasonal living with a covered patio, expanding your entertaining options outdoors. Finished with designer-inspired touches from the Classic Palettestacked glass-front and solid-front cabinetry, brushed nickel fixtures, and warm, elegant mouldingthis home strikes a refined balance of comfort and style. Available for occupancy in January 2026, this residence offers both sophistication and practicality in a serene community setting. CJMLS 2604826R
