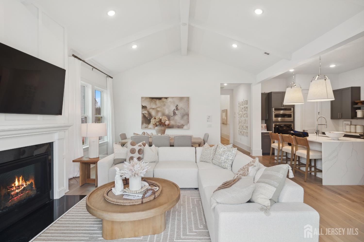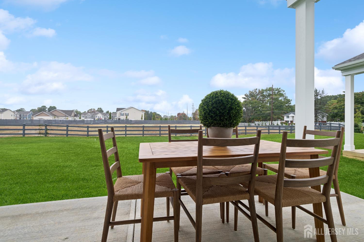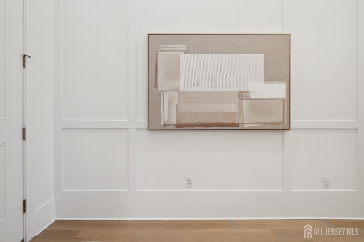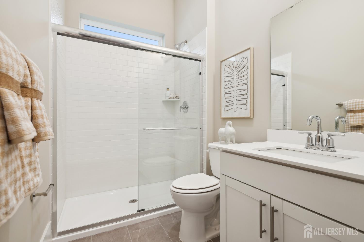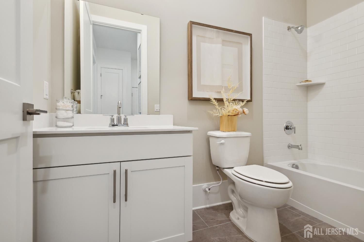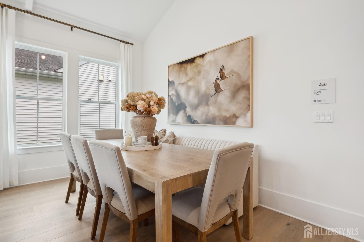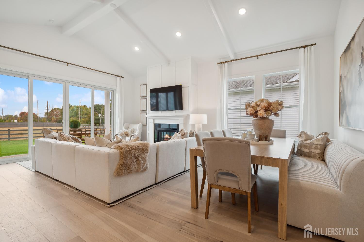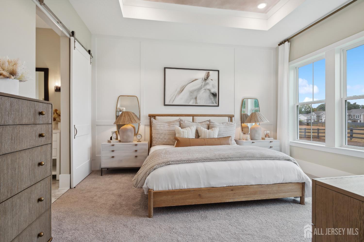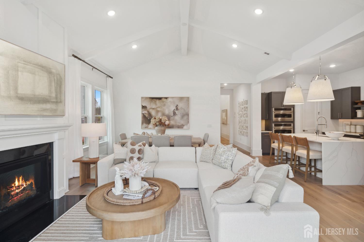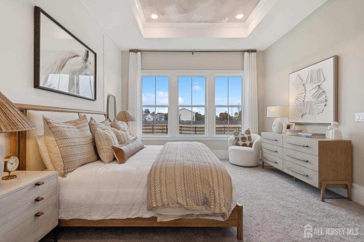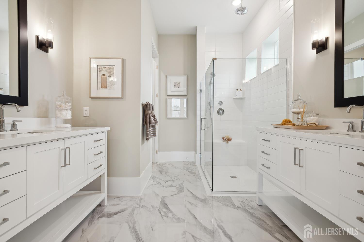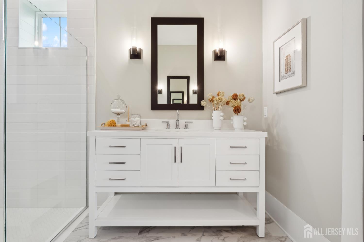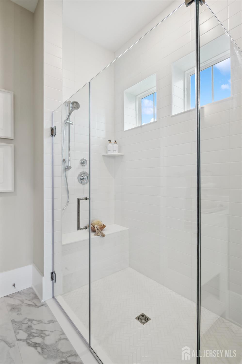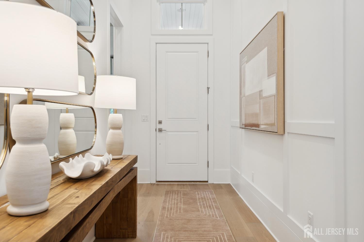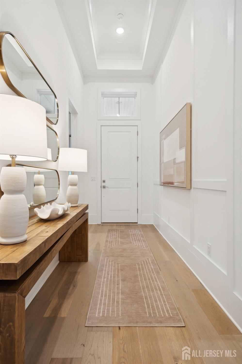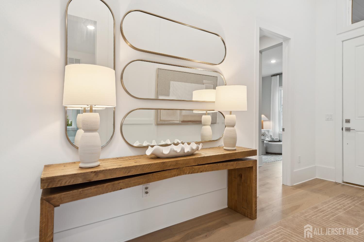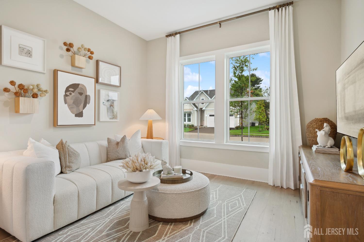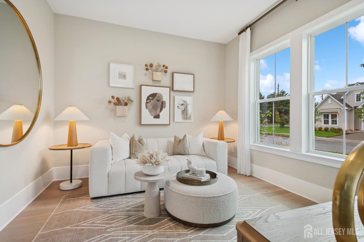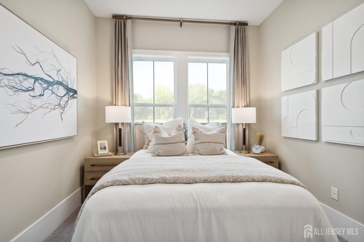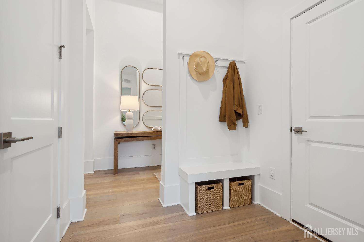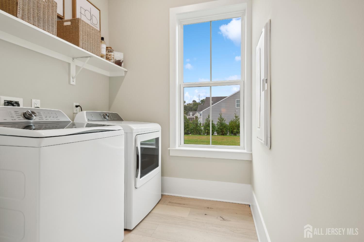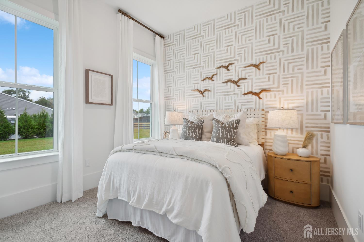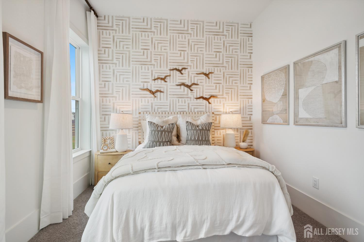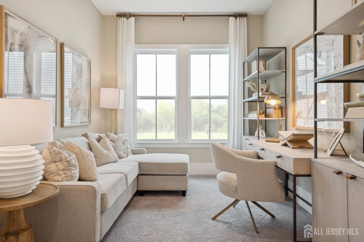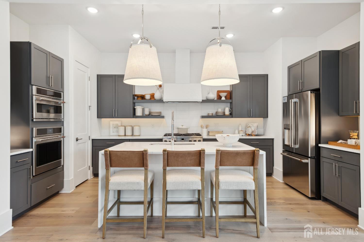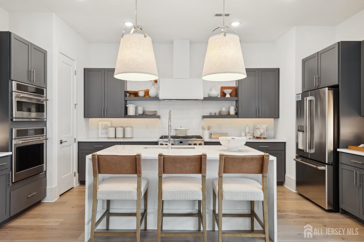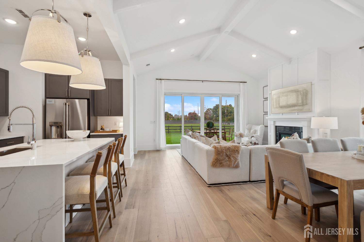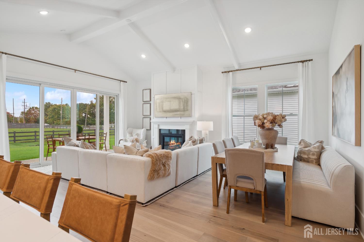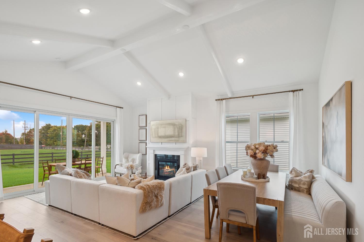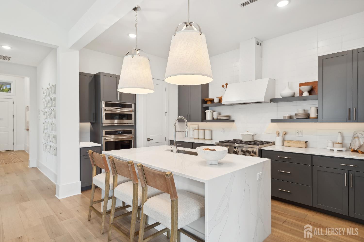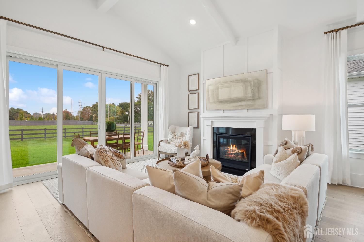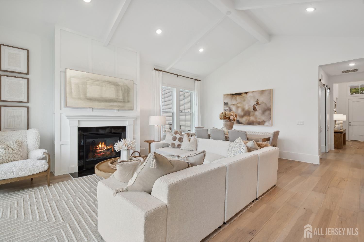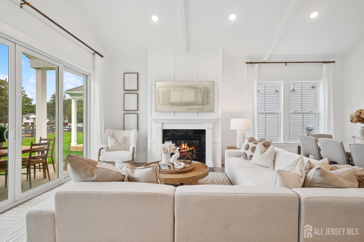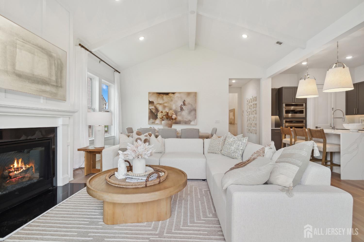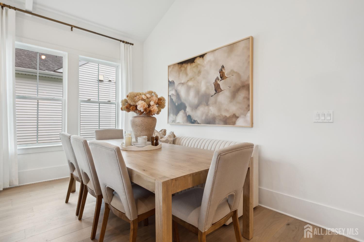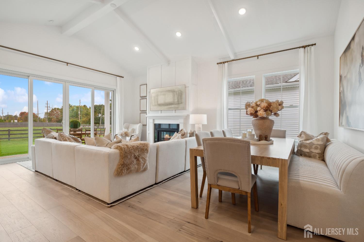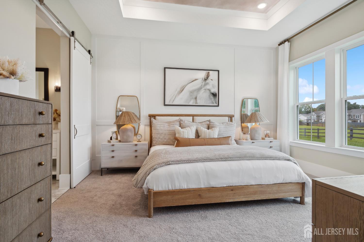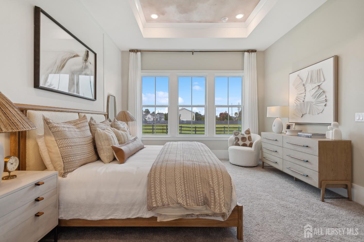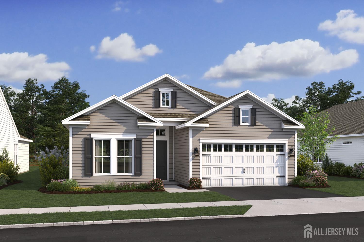22 Brewer Way | Plainsboro
Welcome to this striking Poitier ESP one-story home, offering approx. 2,120 sq ft of refined living space in the tranquil Serenity Walk community. Featuring 3 bedrooms, 3 bathrooms, and a 2-car attached garage, this residence is thoughtfully designed for both daily living and effortless entertaining. Inside, discover an open-concept layout highlighted by a vaulted ceiling and fireplace, creating a spacious and inviting atmosphere. The kitchen is polished and sophisticated with Brellin White stacked cabinetry, Soapstone Mist quartz countertops, under-cabinet lighting, and a full height tile backsplash. A home office provides a dedicated workspace for remote work or study. The primary suite offers serenity and privacy, complete with an elegant primary bathroom and walk-in closet. An extra private suite adds flexibilityideal for multigenerational living or guest accommodations. Step outside through a 12-foot sliding glass door to a generous covered patio, perfect for indoor-outdoor living and entertaining. The home is richly detailed with premium finishes styled in the Classic Palettestacked glass-front and solid cabinetry, brushed nickel fixtures, designer mouldings, plus warm and elegant touches throughout. The move-in date is projected for February 2026, placing you in a home that blends comfort, style, and convenience in one of Plainsboro's most desirable new communities. CJMLS 2604827R
