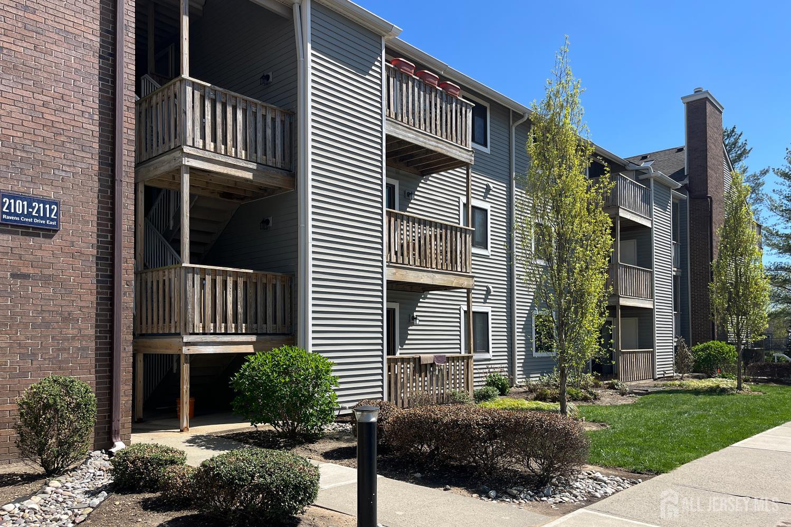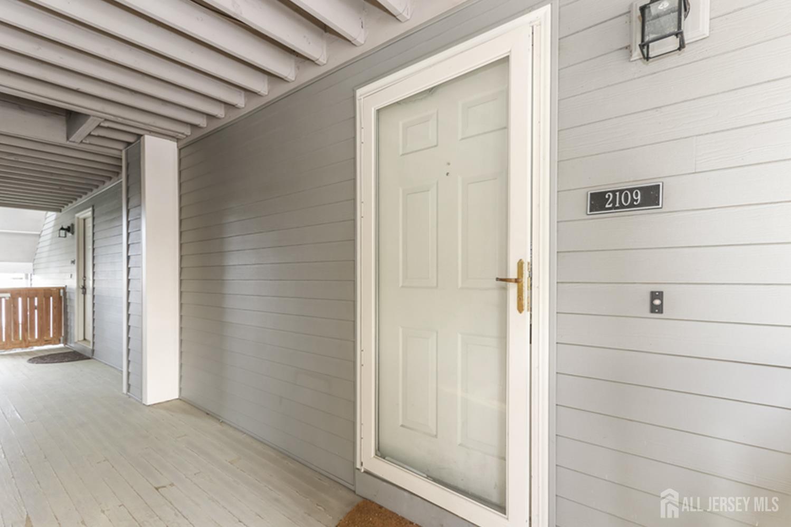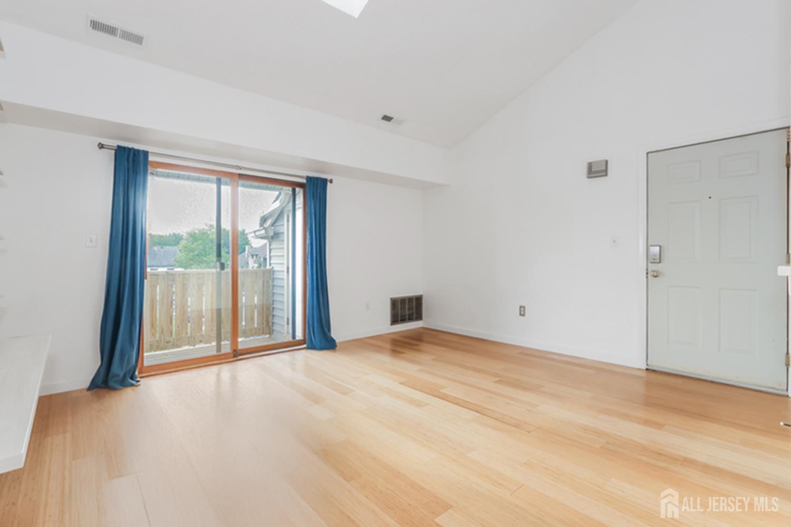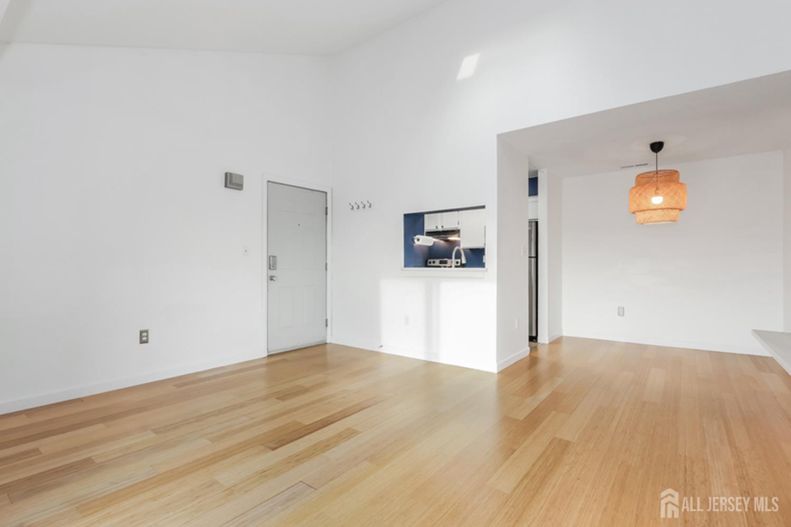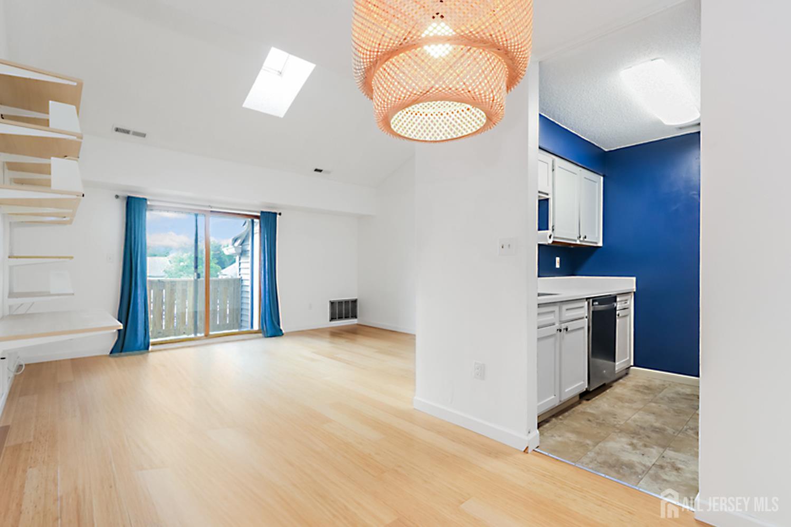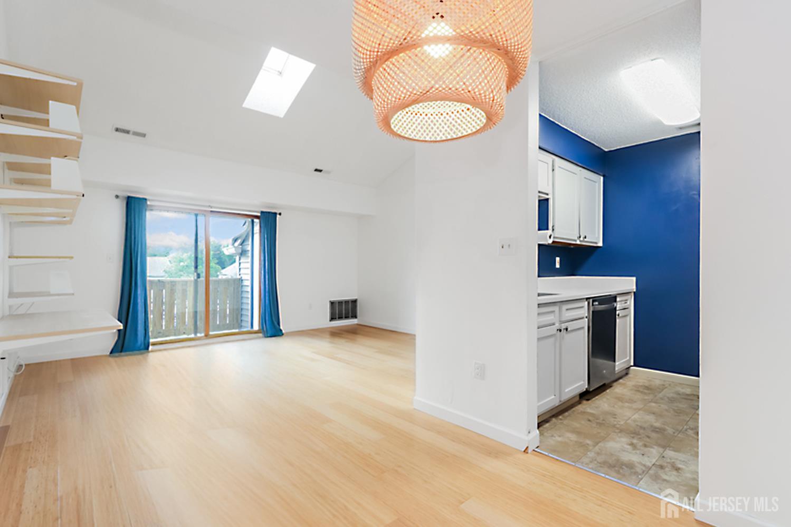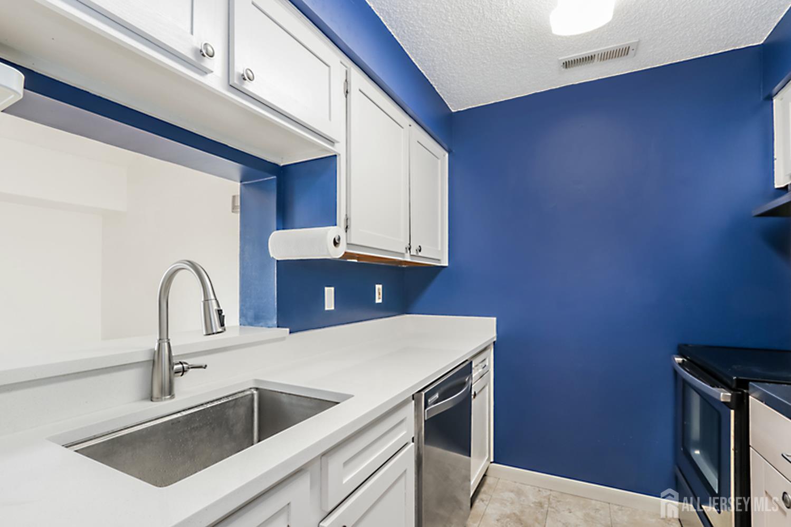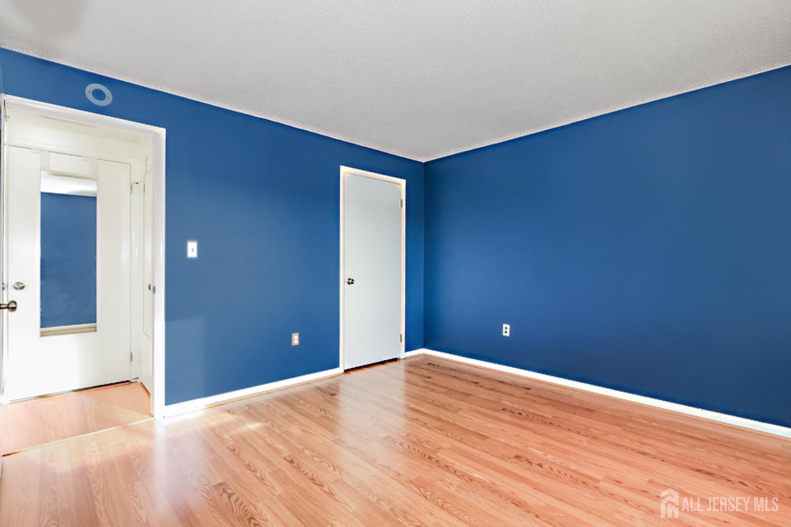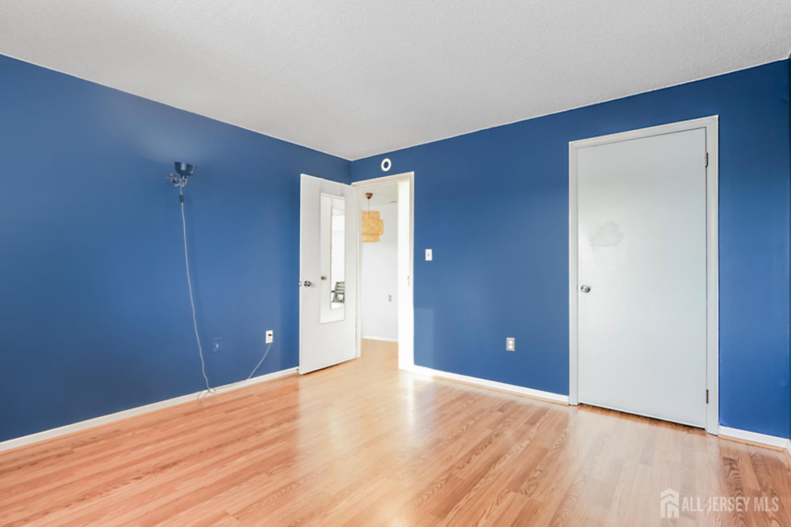2109 Ravens Crest Drive | Plainsboro
This tenant occupied 3rd floor, one bedroom, one bath investment property is conveniently located to the Princeton Junction train station and many popular commuter routes including the NJ Turnpike. The home comes complete with a signed lease/tenant until 11/30/2026. A freshly painted home with laminate flooring and a newer kitchen with stainless steel appliances, leaves you nothing to do. A large bedroom and a vaulted ceiling gives this home the perfect blend of comfort and spaciousness. A sliding glass door takes you outside to relax on the deck. Close to main roads, shopping and Princeton Hospital. What a fantastic opportunity. Square footage per Plainsboro Twp tax assessor. CJMLS 2604900R
