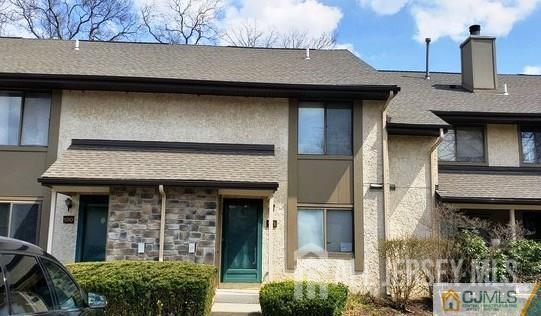191 Hampshire Drive | Plainsboro
Beautiful Danbury model with 2 bedrooms, 1 1/2 baths and a loft, TOWNHOME located in the excellent blue ribbon award winning WW-P school district. Few upgrades incl: Completely Renovated Kitchen, ROOF with skylight(2017), FURNACE & A/C(2020), WATER HEATER (2020), NEWER LAMINATE FLOORING THROUGHOUT THE HOUSE (2020), NEWER WINDOWS & PATIO DOOR(2020), REFRIGERATOR(2025), GAS RANGE/OVEN(2025), DISHWASHER(2025), FRESHLY PAINTED(2025). The first floor welcomes you with newer flooring. The living and dining room has newer flooring and the popcorn ceiling changed to a regular ceiling. Well-lit living room has a wood burning fireplace as well for cozy evenings. kITCHEN is completely renovated. Powder room completes the first floor. The 2nd floor has 2 spacious bedrooms with newer laminate flooring and a full bath. The Master bedroom has 2 closets and the other bedroom has a walk_in-closet and additional closet. The finished loft on the 3rd floor can be used as a 3rd bedroom, an office, or recreation room. Great location close to transportation, NYC bus lines, shopping, parks and restaurants. CJMLS 2606856R


