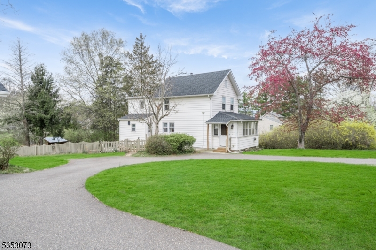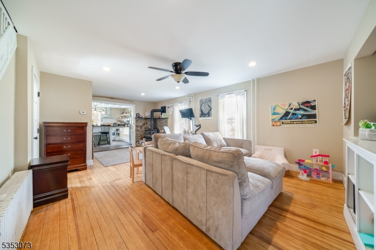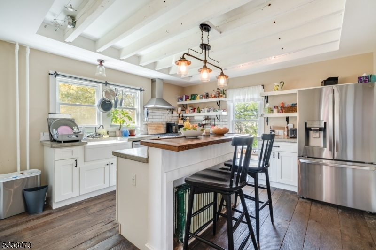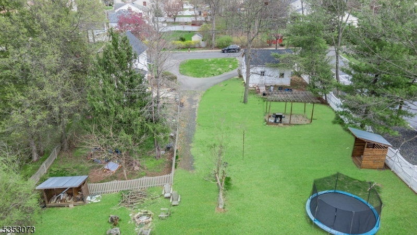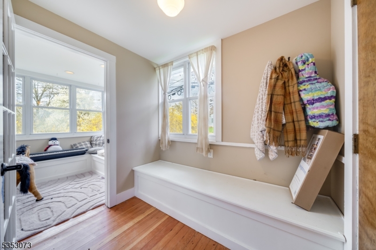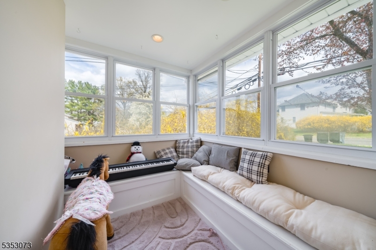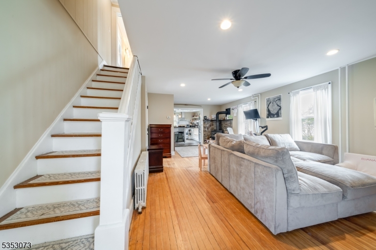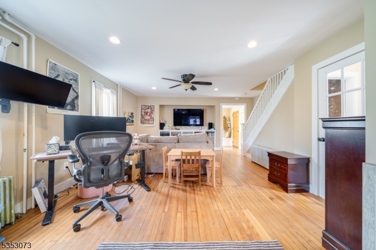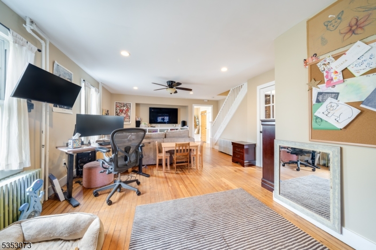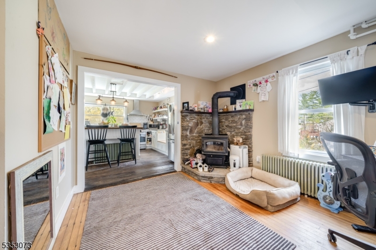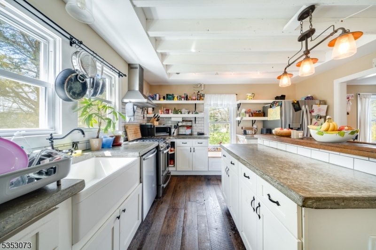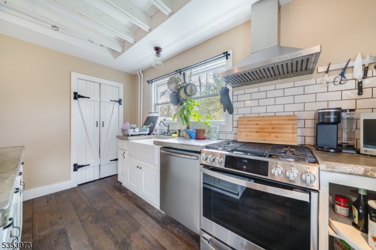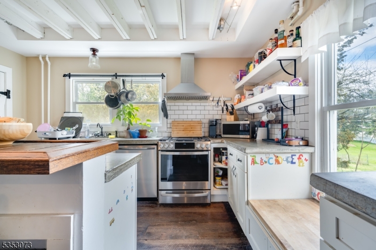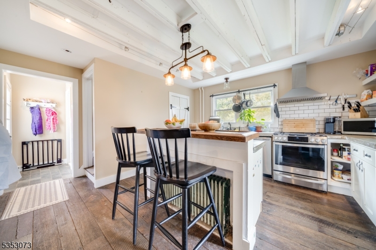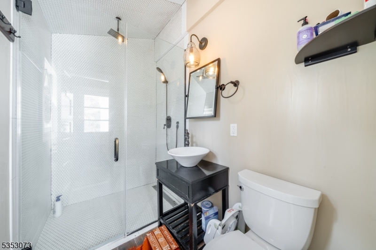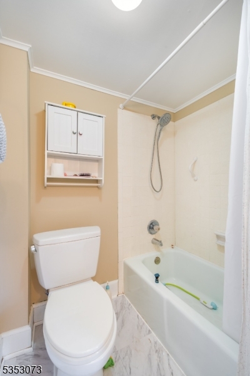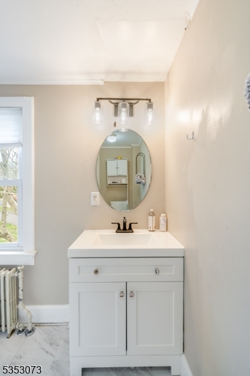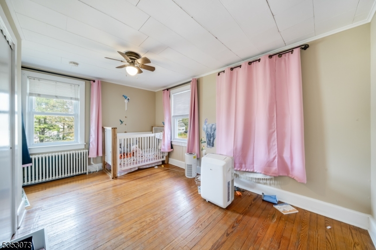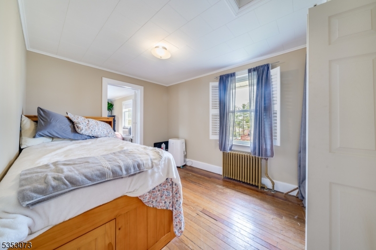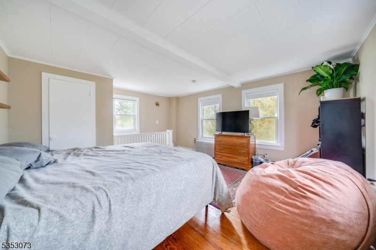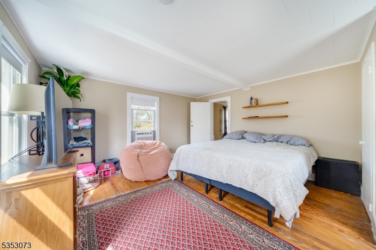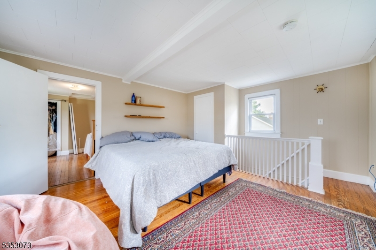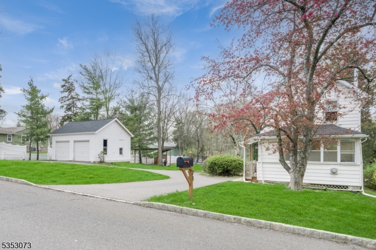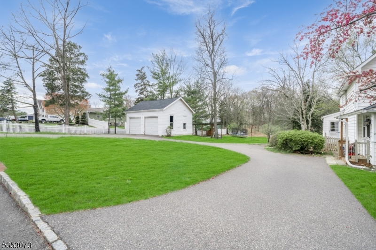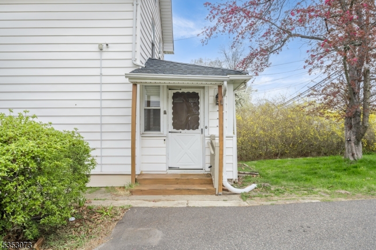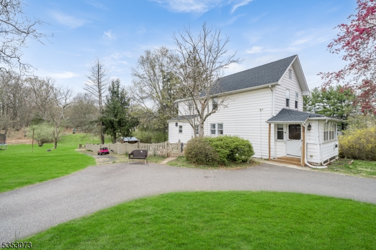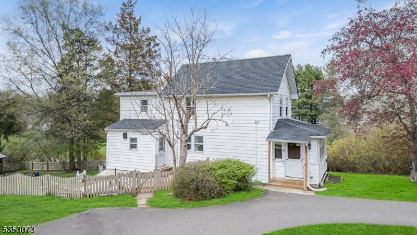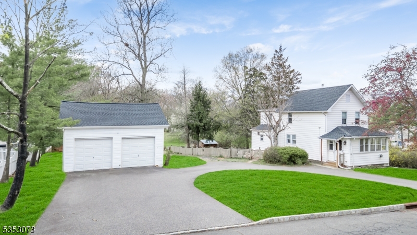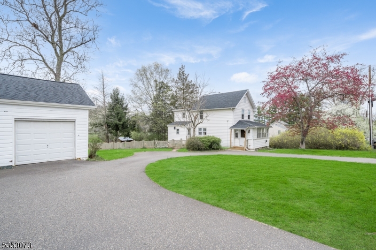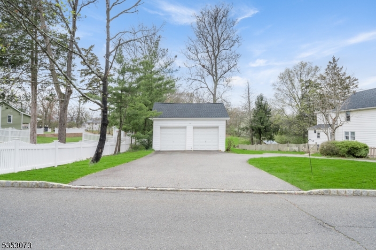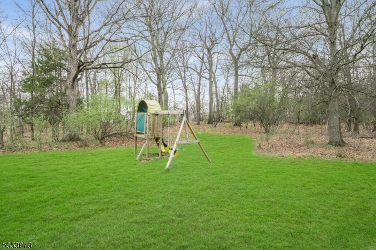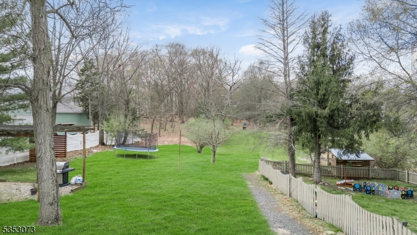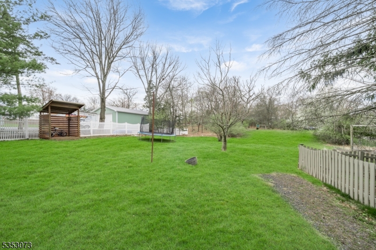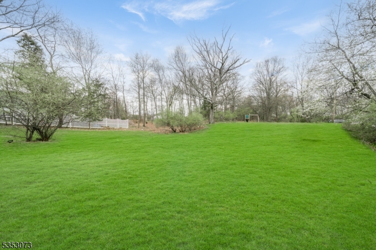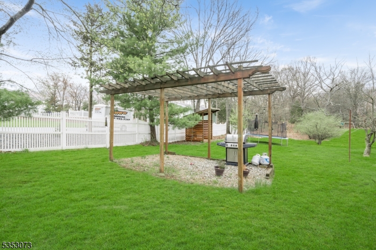21 Vones Ln | Raritan Boro
CHARMING FARMHOUSE ON ONE ACRE OF PROPERTY CLOSE TO TOWN! Entry Foyer welcomes you into this beautiful home with two rooms of built-in storage benches. The heart of the home is a large open Living/Dining Room with a cozy wood-burning stove and opens to the lovely Eat-in Kitchen. Original hardwood floors throughout except for reclaimed lumber flooring in the Kitchen.. Kitchen features white cabinetry, concrete countertops, subway tile backsplash, all new stainless steel appliances, exposed beamed ceiling & black pendant lighting. A center island has a wood-covered bar top on one side, plus a walk-in Pantry with tons of space. A Full Bathroom on this level with wood vanity and white vessel sink, large walk-in shower with penny tile surround, two showerheads, frameless glass, and radiant heat tile floor. A bright Laundry Room with new Samsung Washer/Dryer completes this level. Head upstairs via front or back staircase to find three Bedrooms plus another Full Bathroom. A real showstopper is the acre of land that boasts fenced-in areas, patio, pergola, and an oversized 2-car Garage with a riding mower that comes with the house! All this and just blocks from shopping on 202 and minutes from Bridgewater Mall, Route 22, 287 & Somerville. GSMLS 3959891
Directions to property: Normandie Lane to Vones Lane
