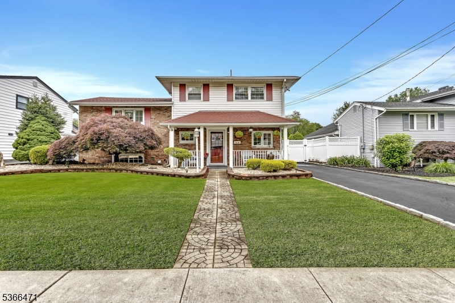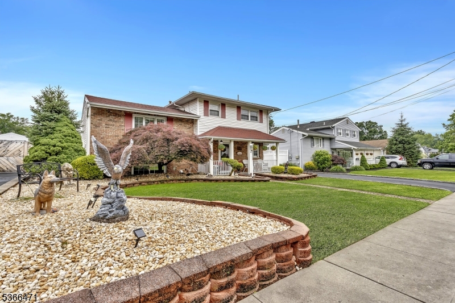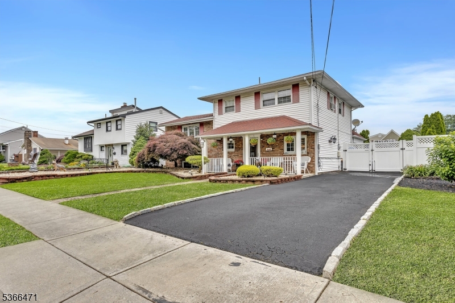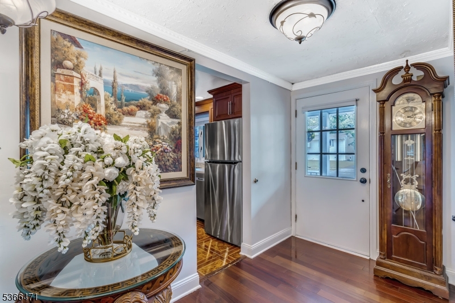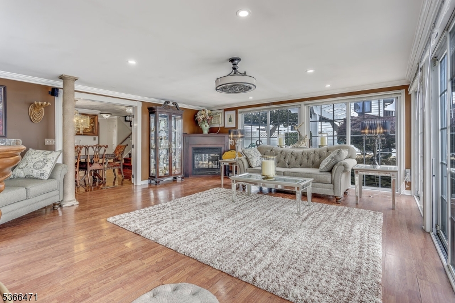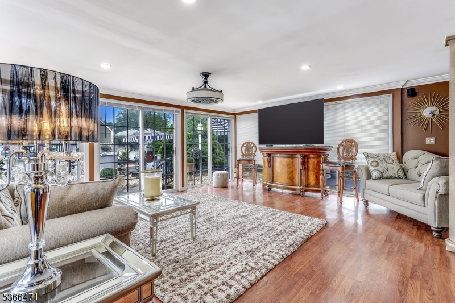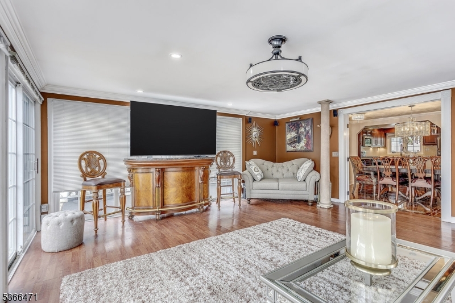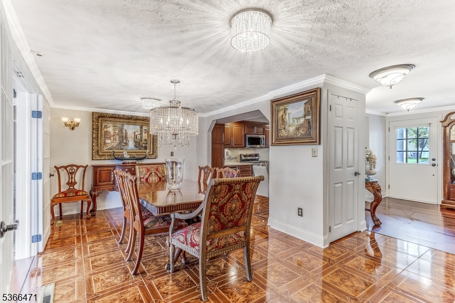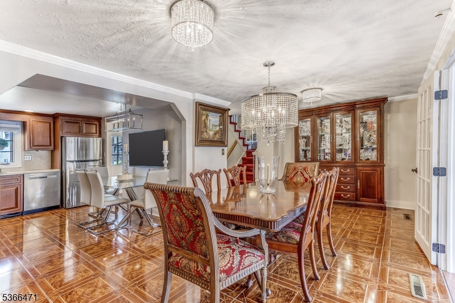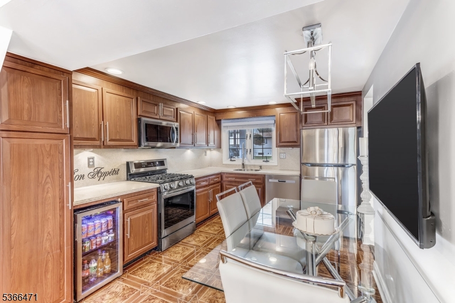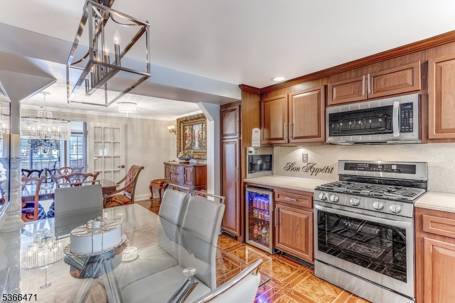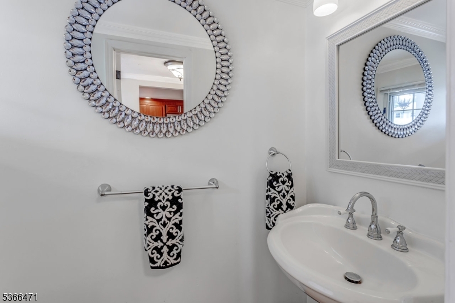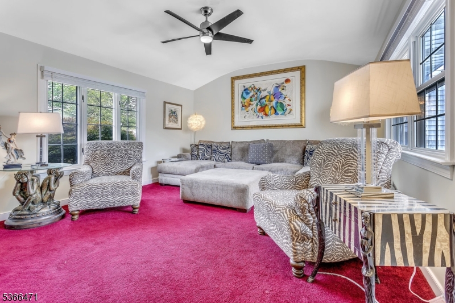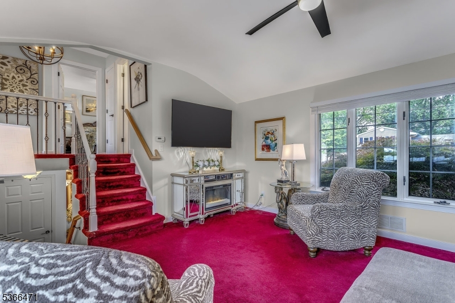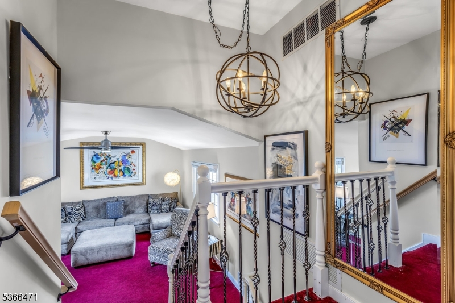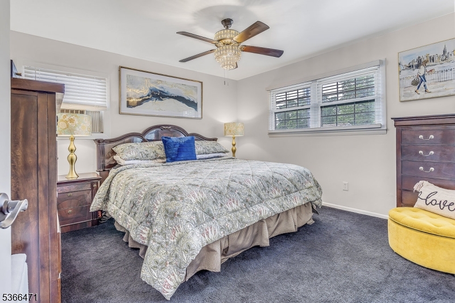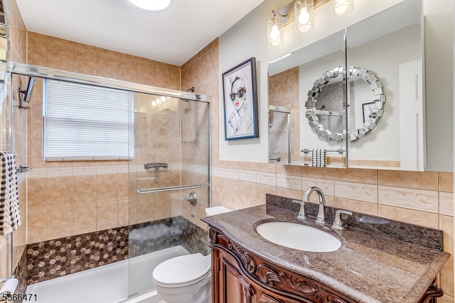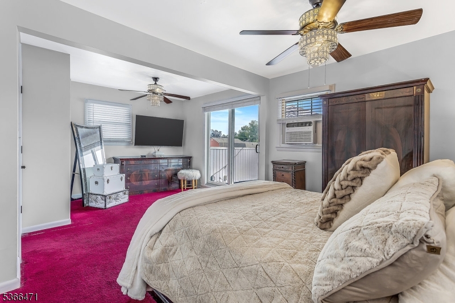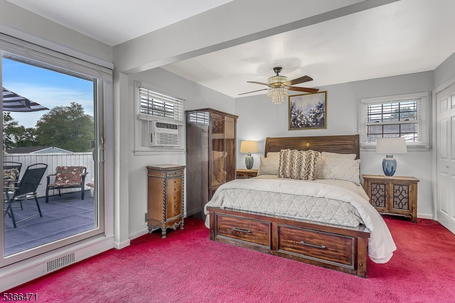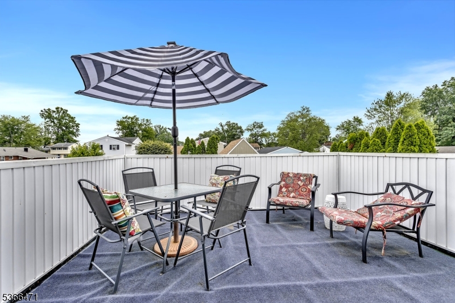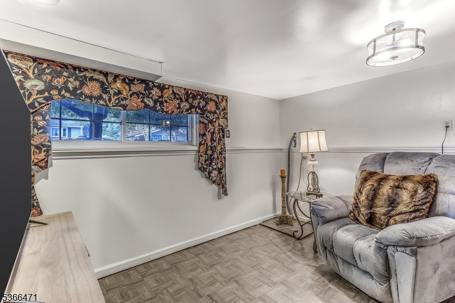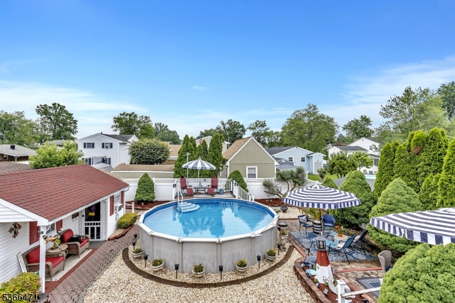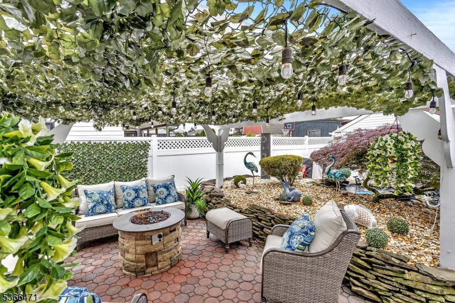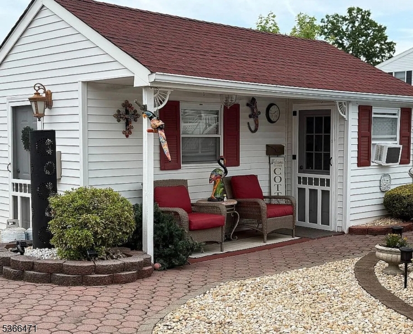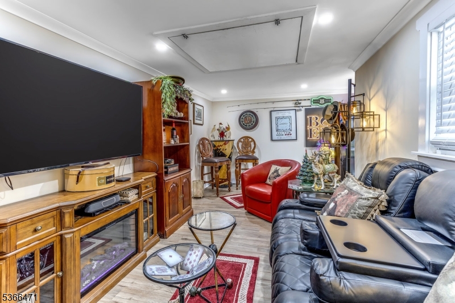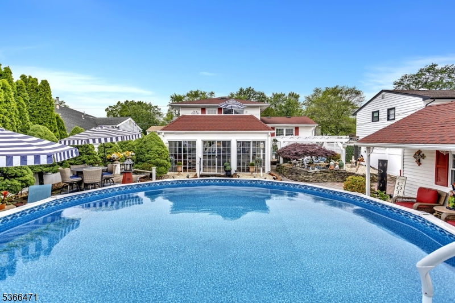108 Brentwood Rd | Raritan Boro
Experience this incredibly spacious Home situated in a strollable neighborhood with sidewalks located in a highly sought-after section of Raritan. Offering a potential First Floor Bedroom & potential BONUS Bedroom Space if Wall & Closet are added in middle of Primary Bedroom on Second Floor. Upon entry you are greeted by an Open-Concept Floor Plan with gorgeous hardwood floors, a large Living Room with oversized Windows & slider door access to a Backyard Oasis, a Formal Dining Room, and an awe-inspiring Eat-Kitchen featuring high end Granite Countertops, custom Backsplash & Stainless Steel Appliances. Ascend upstairs where you will find a grand Family Room with High Ceilings, 2 spacious Bedrooms including a Primary Bedroom with your very own private Balcony, and a Full Bathroom. Enjoy a Fully Fenced-In Backyard highlighted by a Swimming Pool, custom Paver-Patio, a Finished Shed with Heating & Cooling, and a beautiful Pergola ideal for relaxation & hosting making this home an Entertainers Dream! Come make this home yours before someone else does. GSMLS 3970748
Directions to property: Rt. 567 to Johnson Dr to Weiss Ter to Helen Pl to Brentwood Rd. USE GPS.
