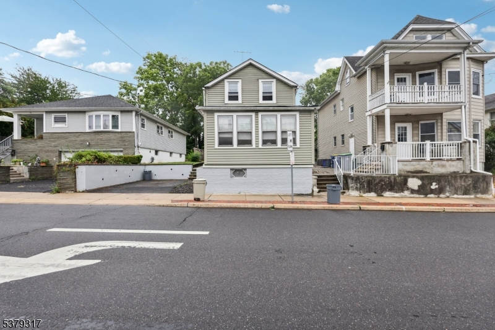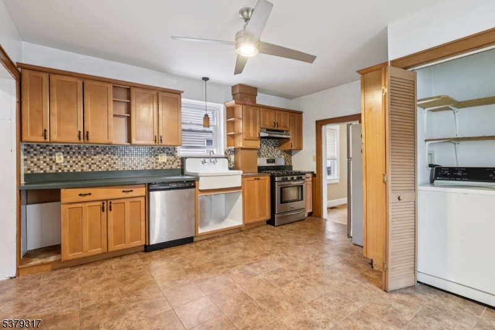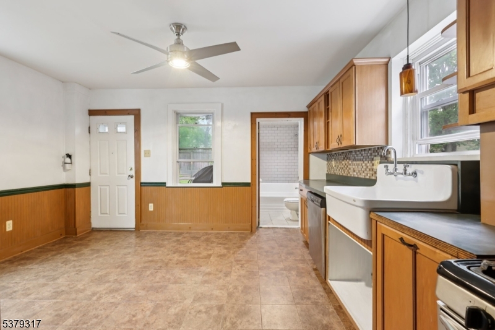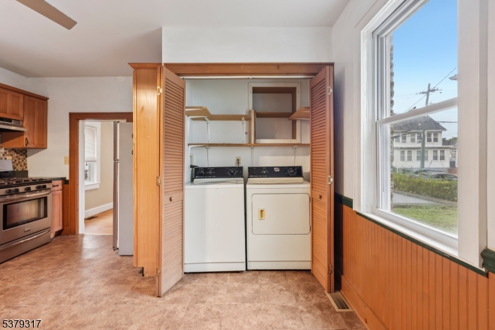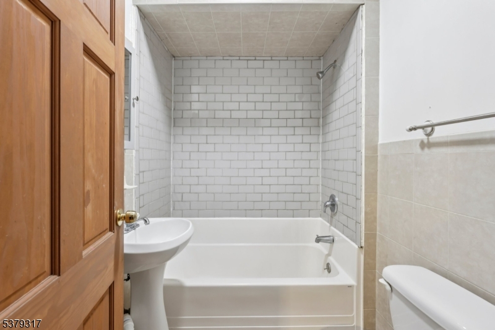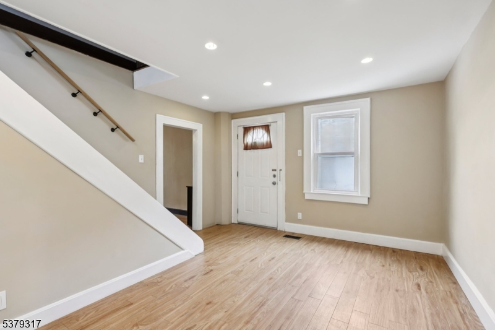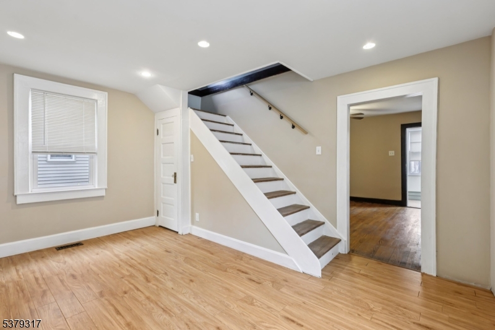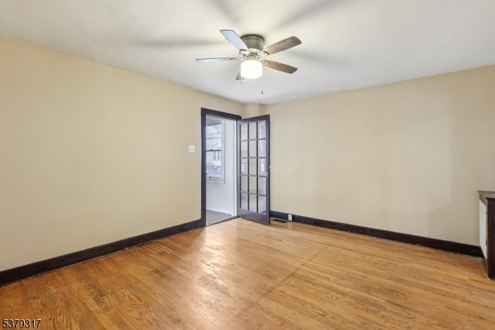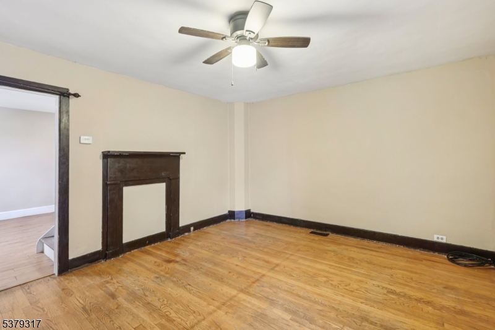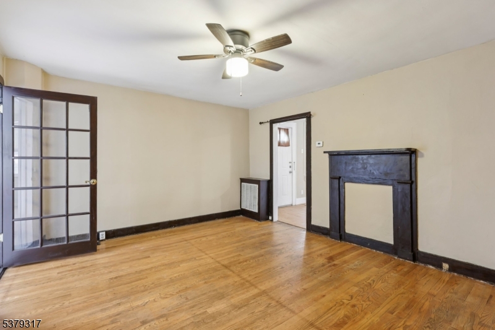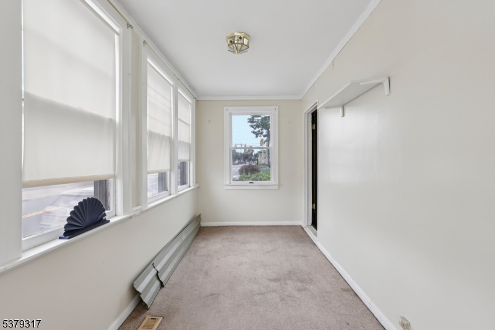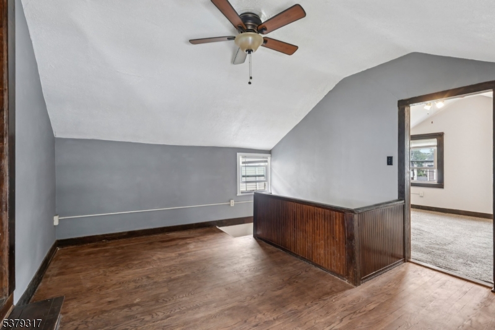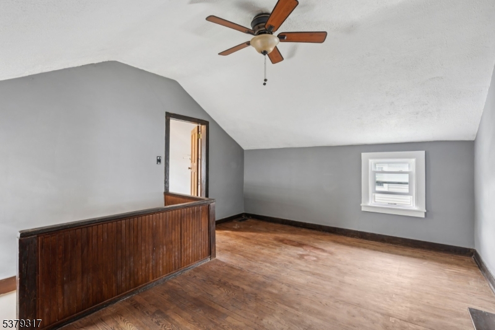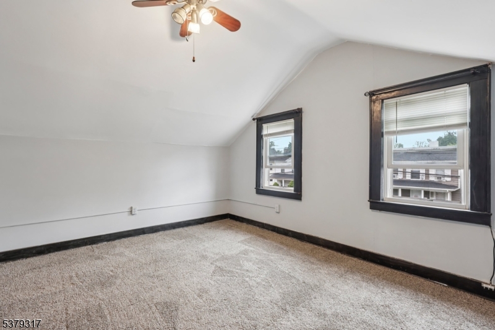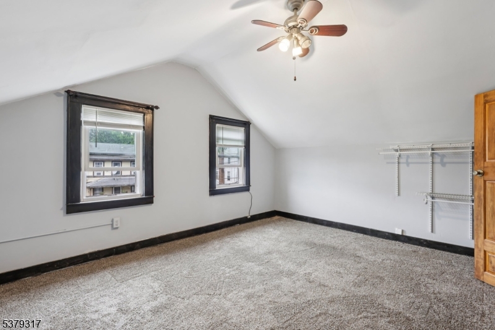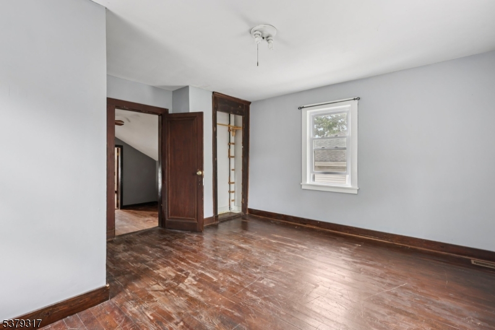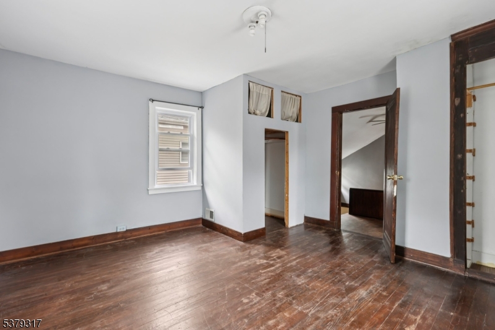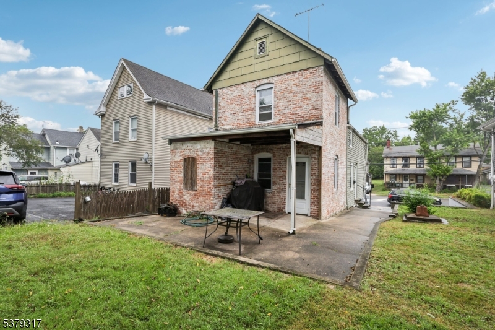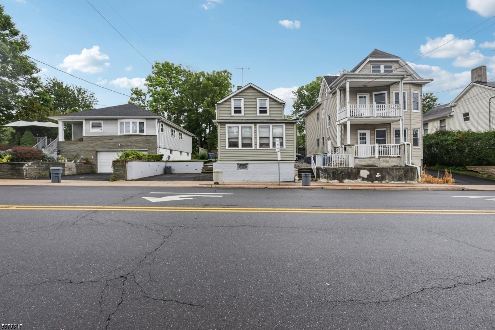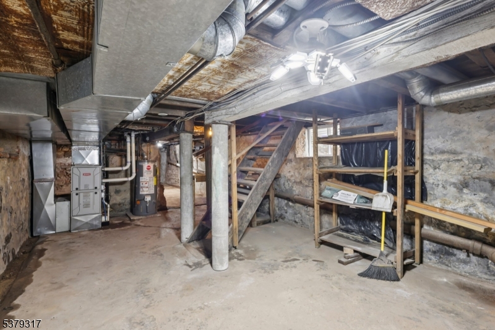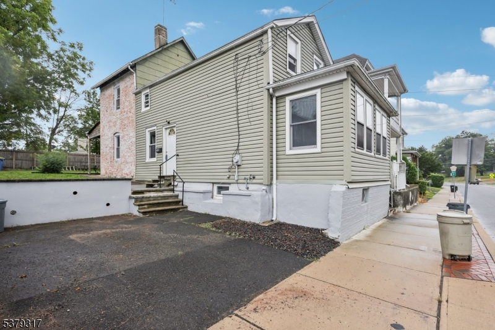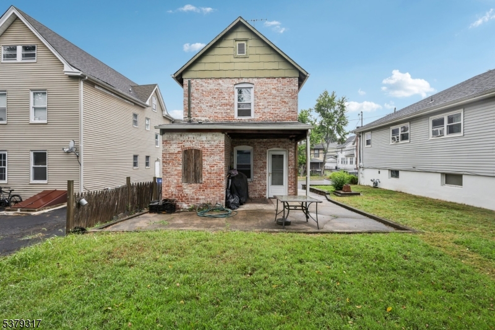105 W Somerset St |
Raritan Boro
$339,900
| 2 Beds | 1 Baths (1 Full) | 1,480 Sq. Ft.
GSMLS 3982676
Directions to property: 202 to 1st Ave ,right on w somerset st. immediately on left. Park across the street.
MLS Listing ID:
GSMLS 3982676
Listing Category:
Purchase
Listing Status Status of the Listing.
Listing Status (Local):
Active
Listing Pricing Pricing information for this listing.
Basic Property Information Fields containing basic information about the property.
Property Type:
Residential
Property Sub Type:
Single Family Detached
Primary Market Area:
Raritan Boro
Address:
105 W Somerset St, Raritan Boro, NJ 08869-1717, U.S.A.
Directions:
202 to 1st Ave ,right on w somerset st. immediately on left. Park across the street.
Building Details Details about the building on a property.
Architectural Style:
Colonial
Construction
Exterior:
Brick, Vinyl Siding
Exterior Features:
Patio, Sidewalk
Energy Information:
Electric, Gas-Natural
Room Details Details about the rooms in the building.
Utilities Information about utilities available on the property.
Heating System:
Forced Hot Air
Heating System Fuel:
Gas-Natural
Water Heating System:
Gas
Water Source:
Public Water
Lot/Land Details Details about the lots and land features included on the property.
Lot Size (Dimensions):
37X91
Lot Features
Driveway:
1 Car Width, Blacktop
Parking Type:
1 Car Width, Blacktop
Public Record
Parcel Number:
2716-00102-0000-00008-0000-
Listing Dates Dates involved in the transaction.
Listing Entry Date/Time:
8/21/2025
Contract Details Details about the listing contract.
Listing Participants Participants (agents, offices, etc.) in the transaction.
Listing Office Name:
COLDWELL BANKER REALTY
