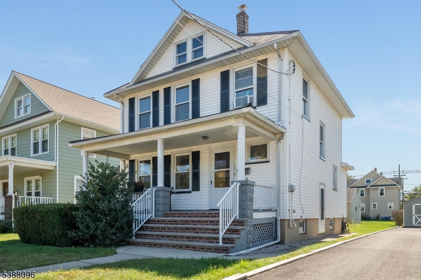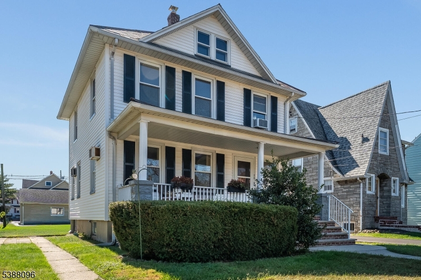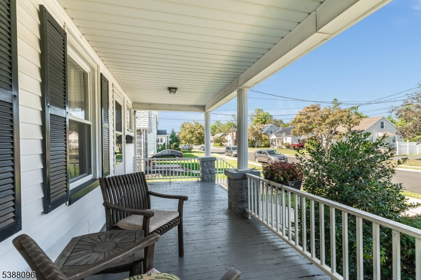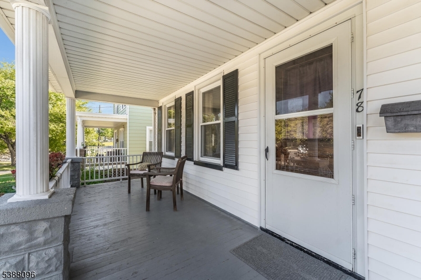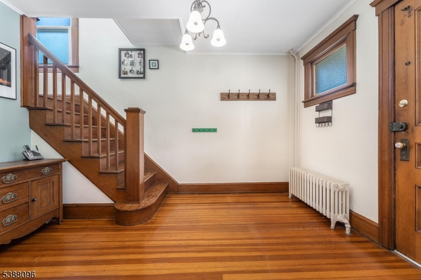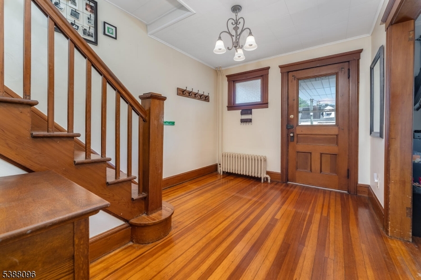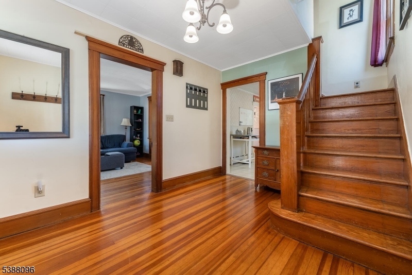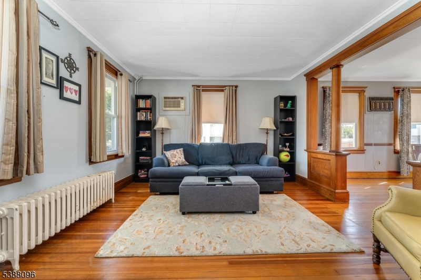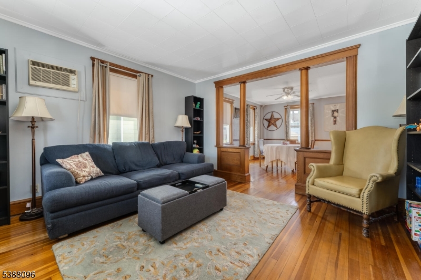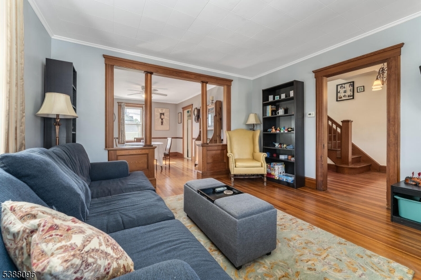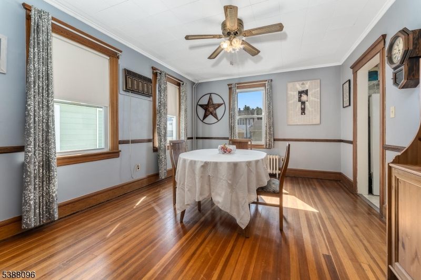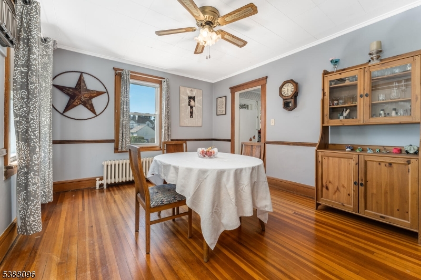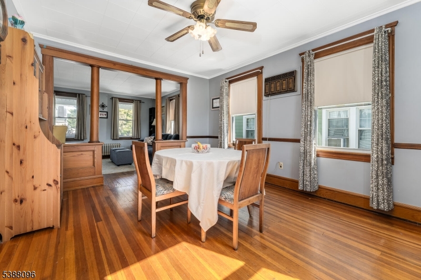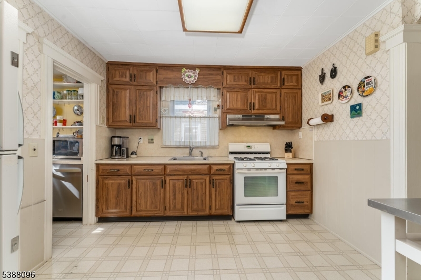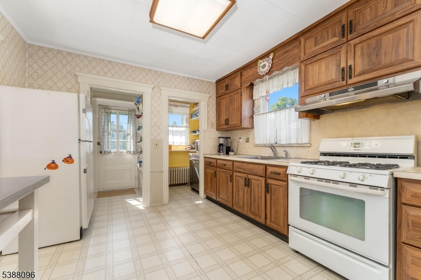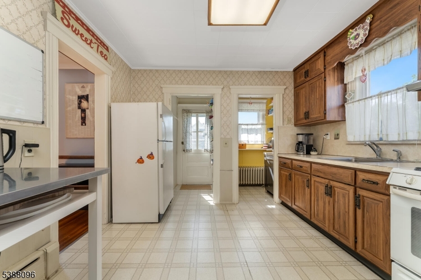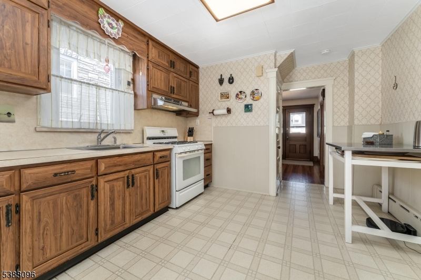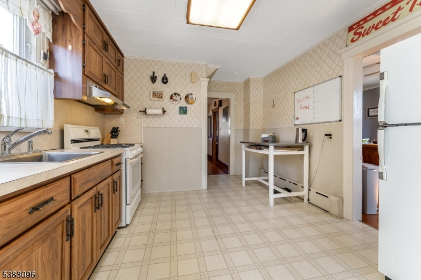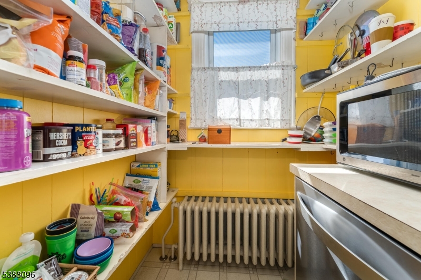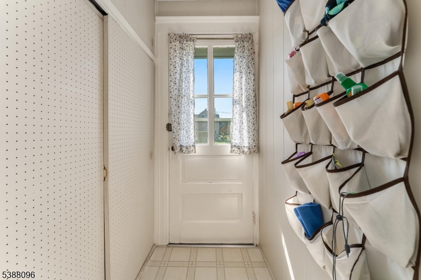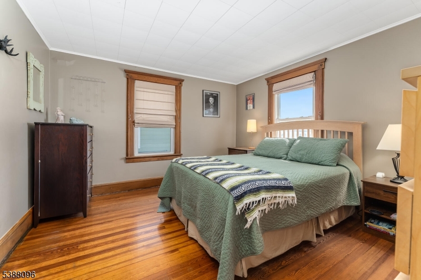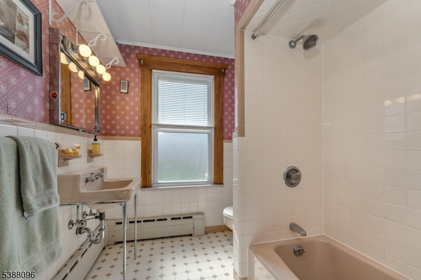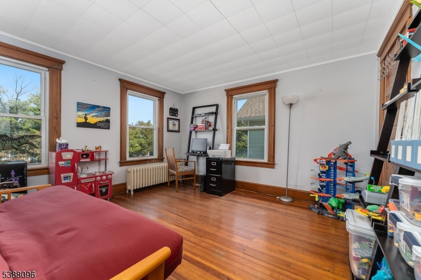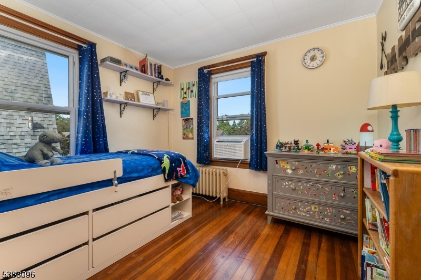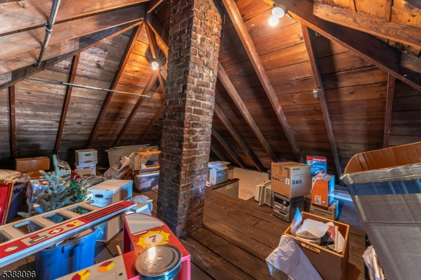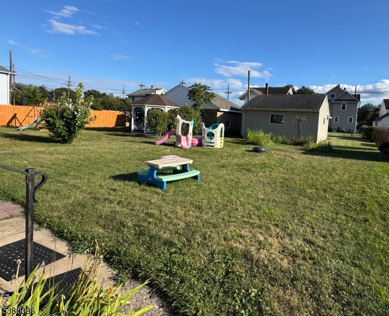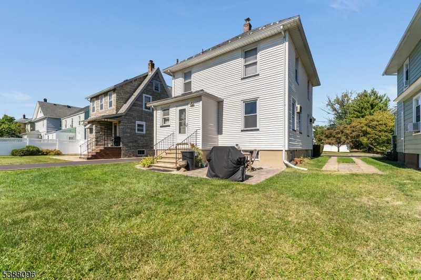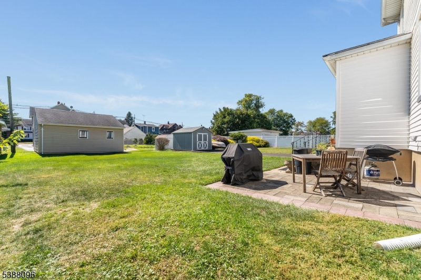78 La Grange St | Raritan Boro
Welcome to this charming 1920's Colonial, rich with character and timeless details. Relax on the large covered rocking chair front porch and step inside to find original woodwork, hardwood floors, and classic doors with period hardware. The home features a slate roof, a full unfinished attic, and a basement offering plenty of storage or expansion potential. The sweet kitchen boasts stainless steel appliances, a quaint pantry, and access to the level backyard with a patio perfect for entertaining or quiet enjoyment. Upstairs, you'll find three bedrooms with hardwood flooring and access to the spacious walk-up attic. Additional convenience includes side entry to the basement as well as access from the kitchen. Private parking is available in the exclusive driveway to the left of the home. Ideally located on a cul-de-sac, this home is close to trains, shopping, downtown, and major routes making commuting and daily living a breeze. Professional photos and Virtual tour coming soon -- Seller would like a Mid December closing GSMLS 3990156
Directions to property: Route 206 to Somerset St, Right on Elmer Street, Right on LaGrange Street
