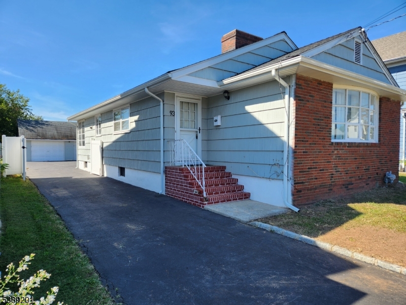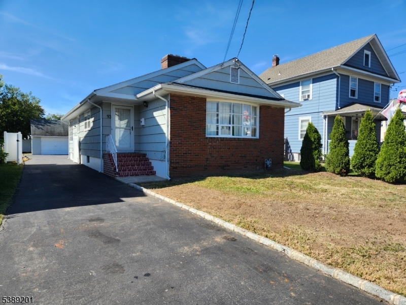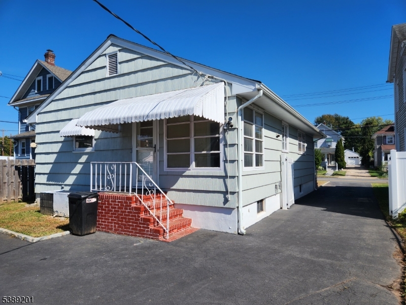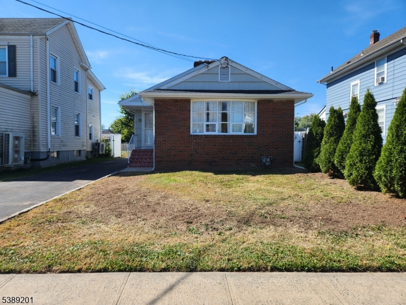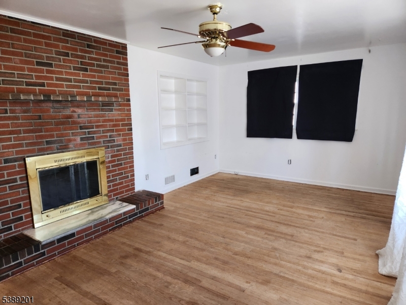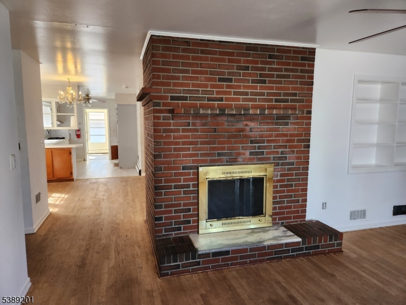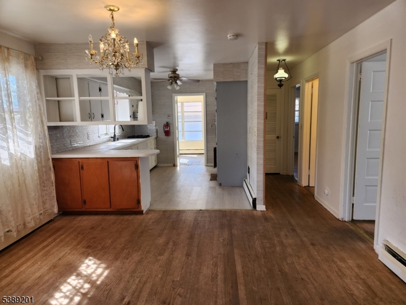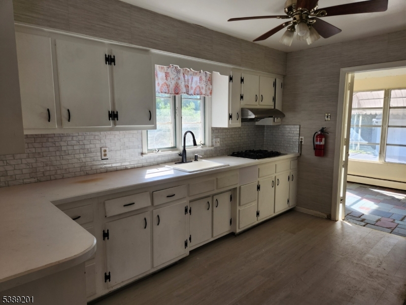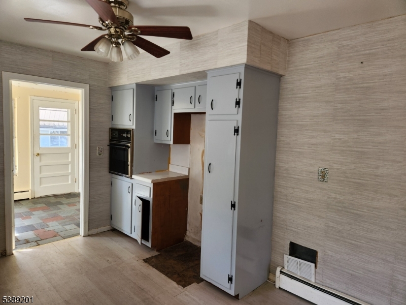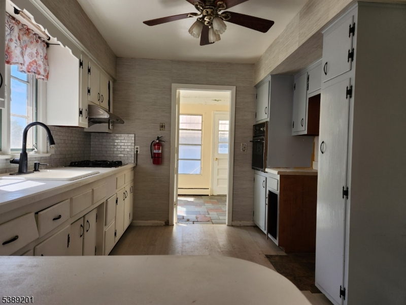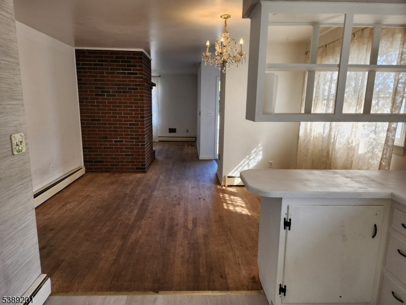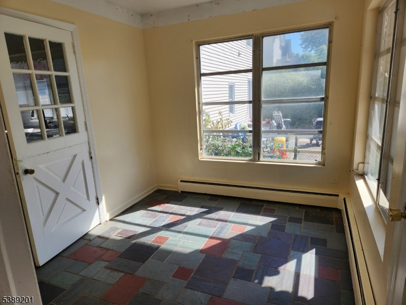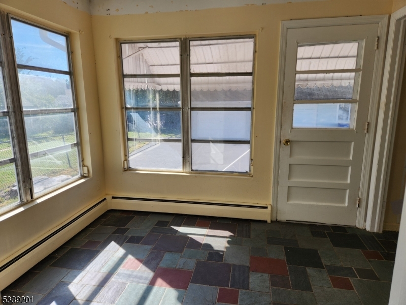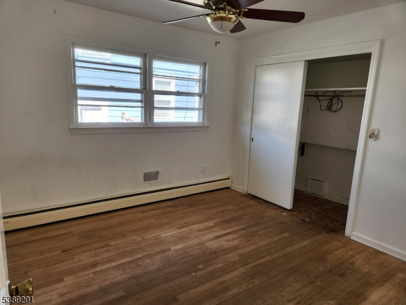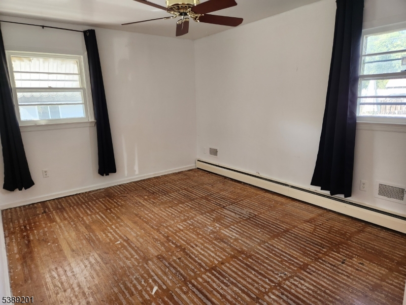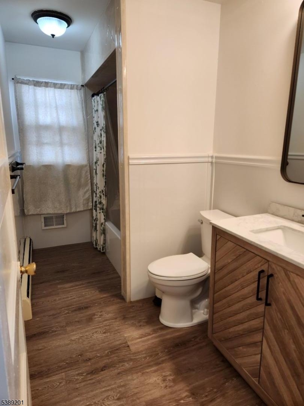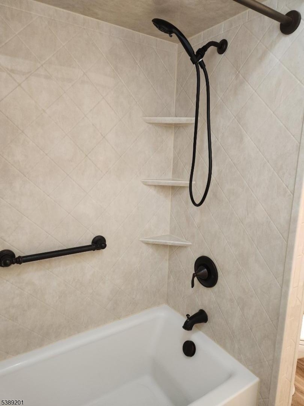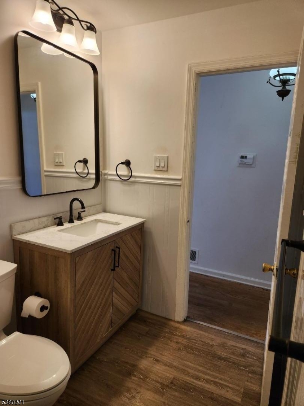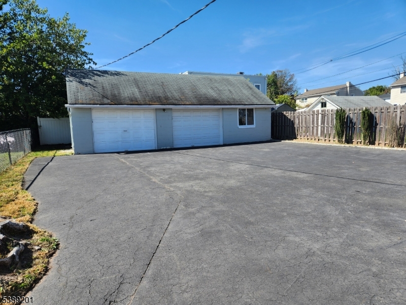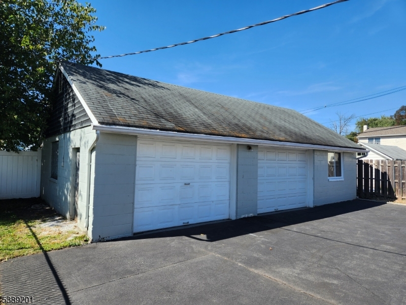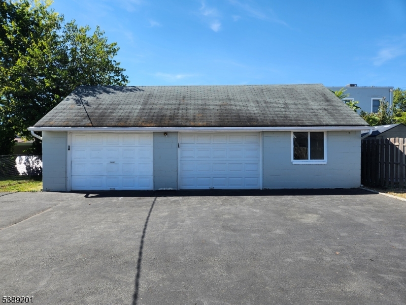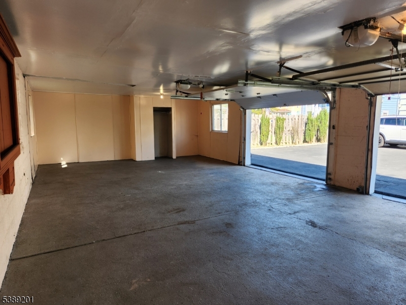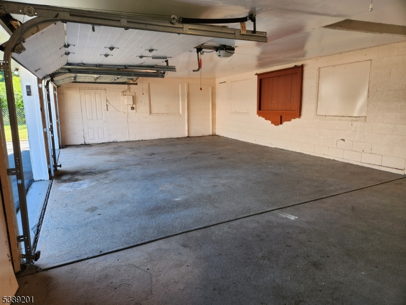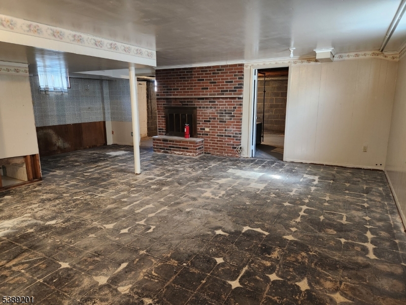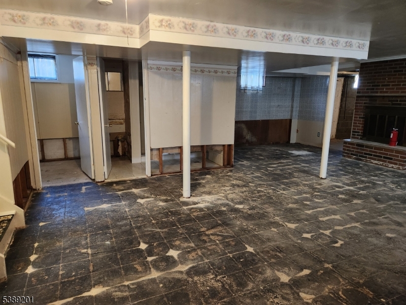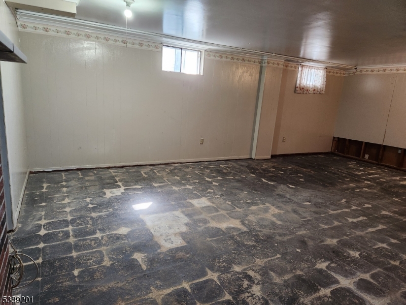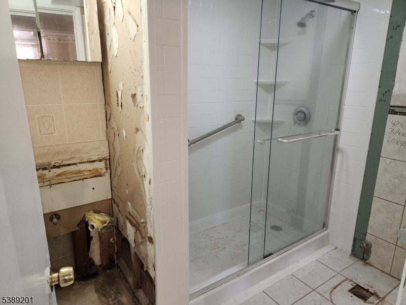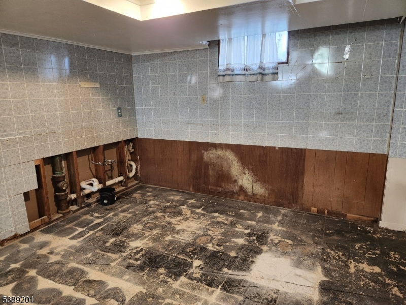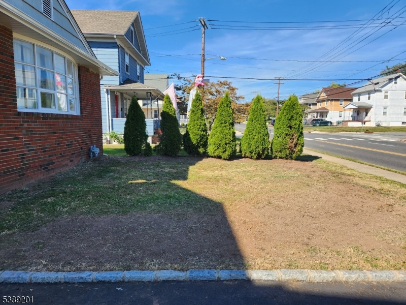93 1St Ave | Raritan Boro
Wonderful Ranch with parking lot and huge concrete block garage. Ideal for a plumber/electrician/contractor or automobile enthusiast. The first floor has 2 bedrooms, full bath, living room with bay window and fireplace, eat-in kitchen and a mud room/4 season sun porch with a slate floor. The finished basement has another full bath, an office, exercise room, family room with a fireplace, plumbing for a kitchenette and a utility room. The first floor offers: a newer bathroom, hardwood flooring, back entrance and interior access to the basement. The homes exterior has a newer roof, gutters & soffits. The huge concrete block garage is 36'x20' and offers: electric, 2 garage doors with openers, plenty of room to install a bathroom and an office, 5 windows and a side door. Plenty of parking and can easily turn around in the parking lot. Fenced in rear yard. In town location offers plenty of shopping and dining. Train to NYC 5 blocks away. Sq. ft. of home and garage per tax assessor. Home 2159 sq. ft. including basement. Garage 594 sq. ft. GSMLS 3990785
Directions to property: Rt 202 to 1st Ave, between Ferrand and Tillman.
