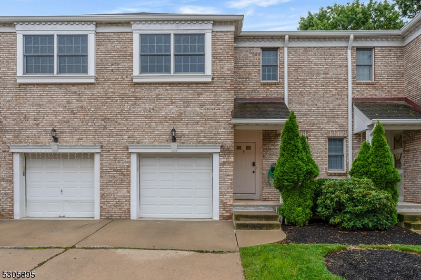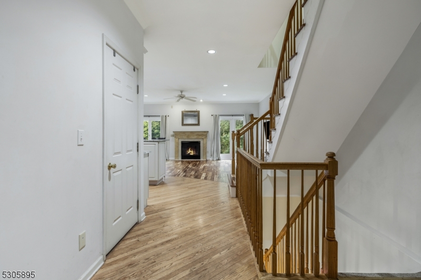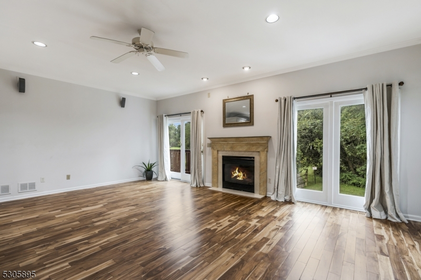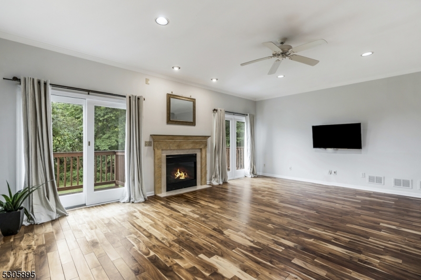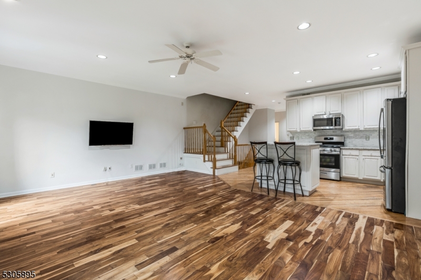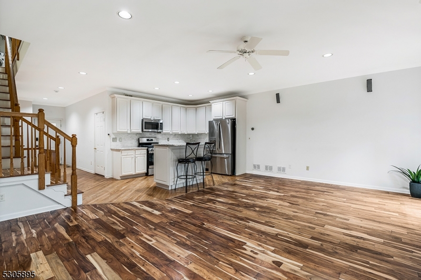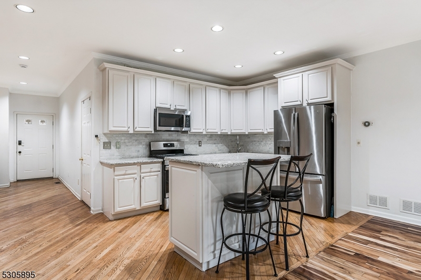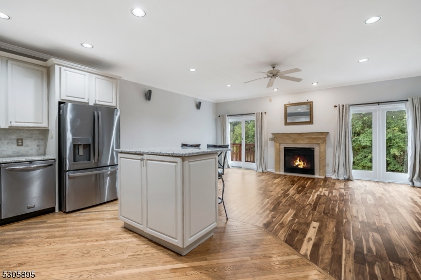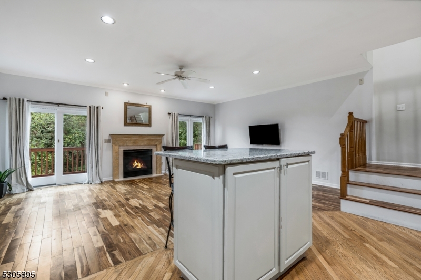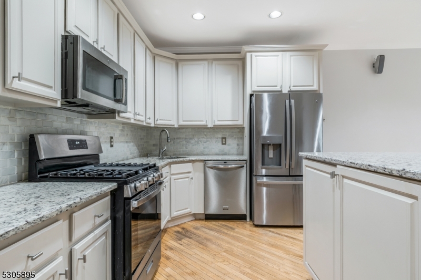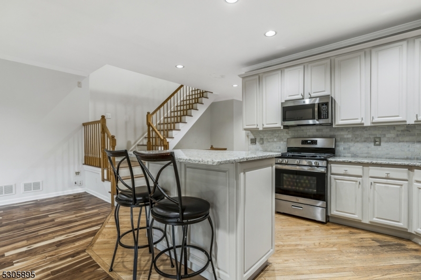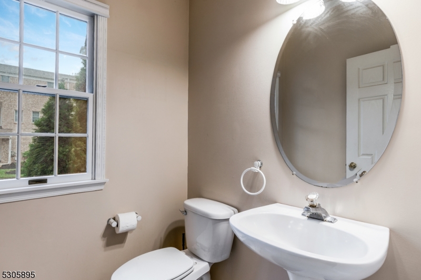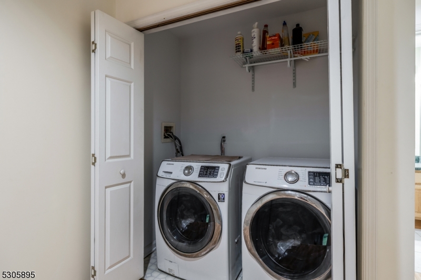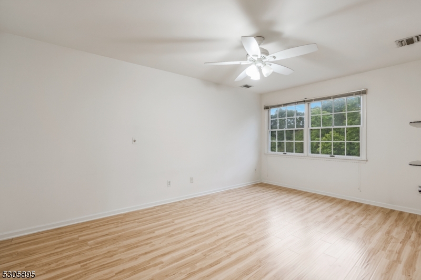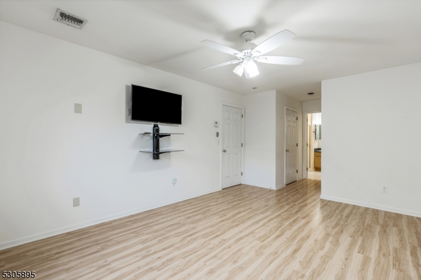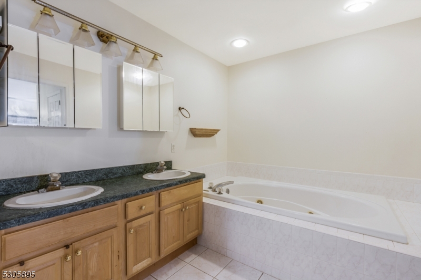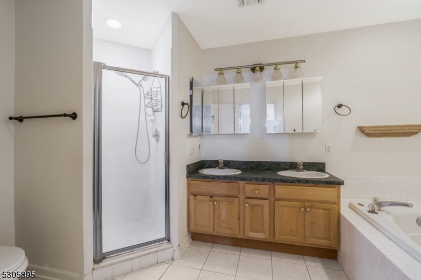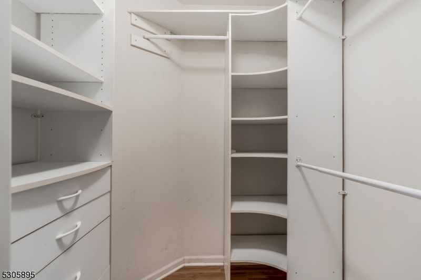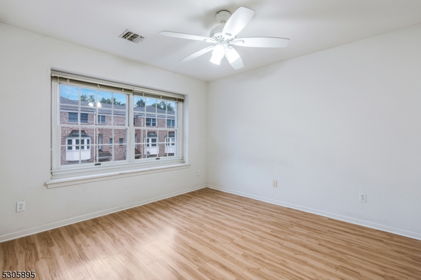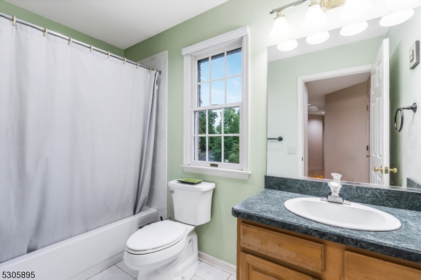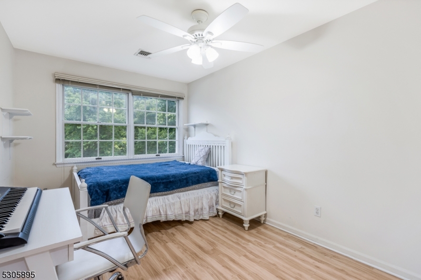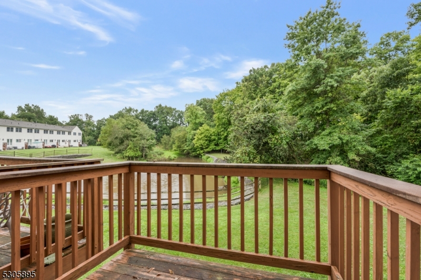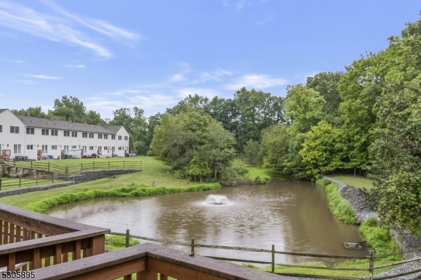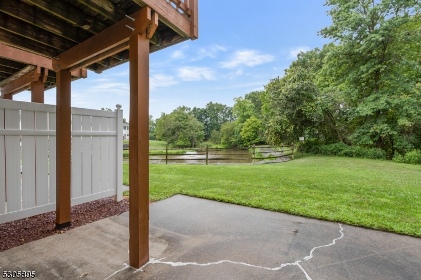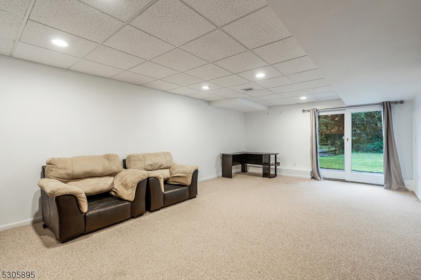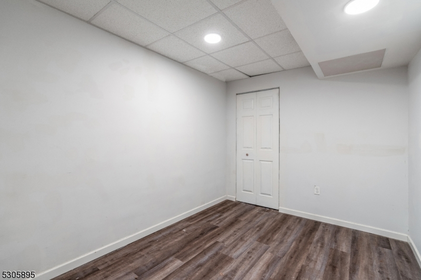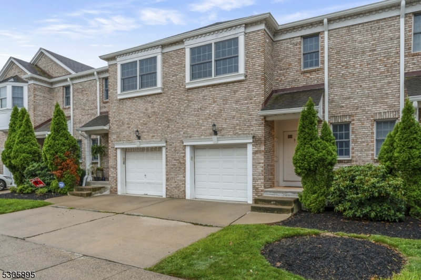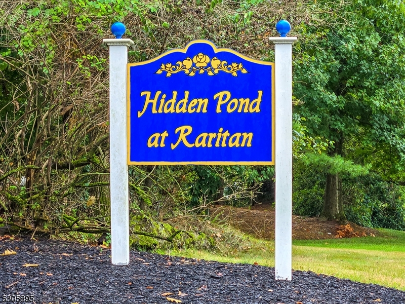5 Hidden Pond Ct | Raritan Boro
Prepare to Fall in Love! This stunning townhome offers three levels of beautifully updated living space designed for comfort, style, and effortless living. From the moment you step inside, you'll feel the warmth and elegance that make this home so special. The main level welcomes you with a chef's kitchen featuring gleaming granite countertops, a spacious center island, and sleek modern appliances the perfect space to create, gather, and entertain. The open layout flows seamlessly into the inviting family room, where a cozy gas fireplace sets the mood for relaxing evenings. Step out onto your private deck and take in the tranquil pond views, an idyllic backdrop for morning coffee or sunset gatherings. Upstairs, the luxurious primary suite is a peaceful retreat, complete with a generous walk-in closet and spa-like en-suite bath. Two additional bedrooms offer comfort and flexibility, complemented by a convenient full bath and upper-level laundry. The finished walkout lower level expands your living options with a spacious recreation room and a private home office perfect for work, play, or movie nights. An attached garage with direct access adds everyday ease and security.Perfectly located near major highways, shops, and dining, this home combines modern updates, scenic beauty, and unbeatable convenience. Welcome home where every detail has been designed to delight! GSMLS 3995789
Directions to property: Rt 28 (Bridgewater) to Vanderveer Rd to Hidden Pond
