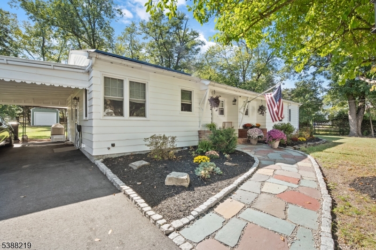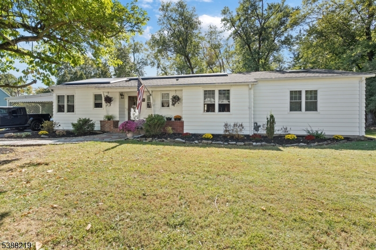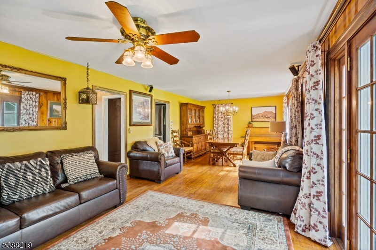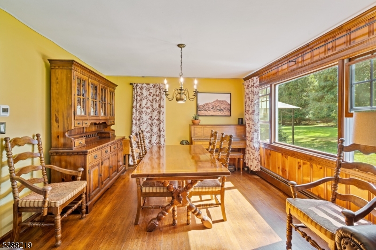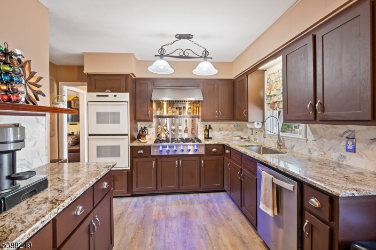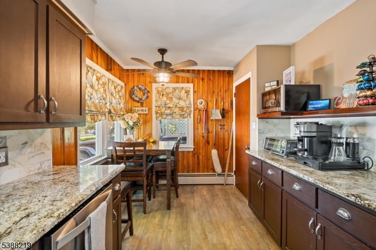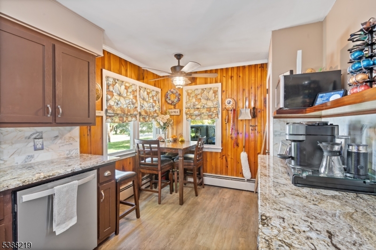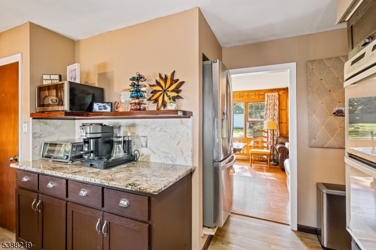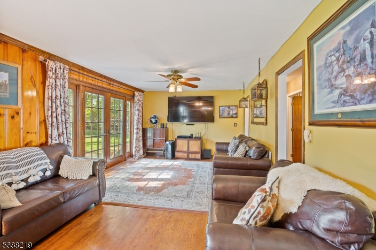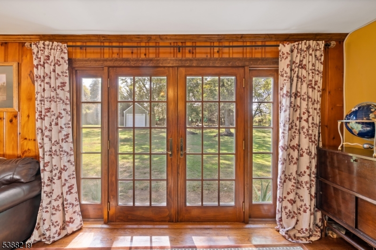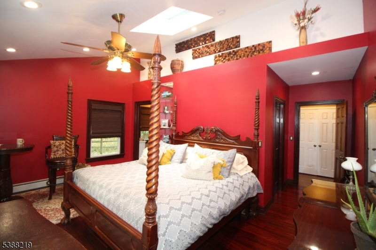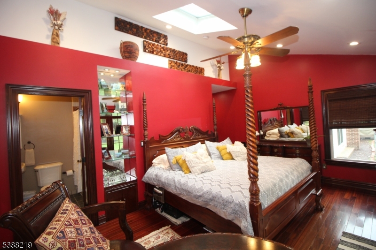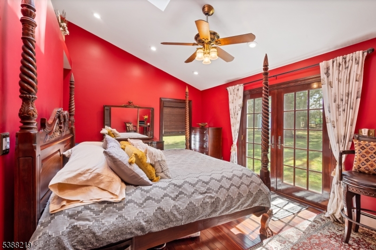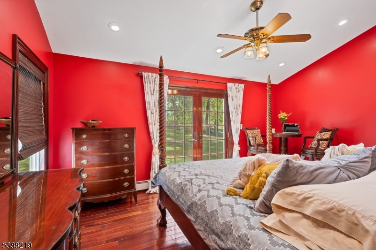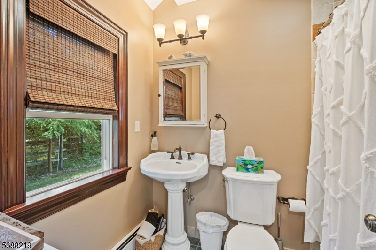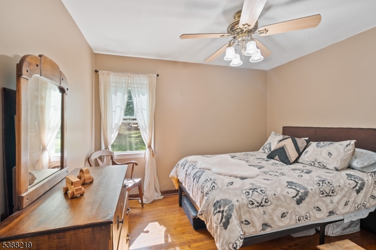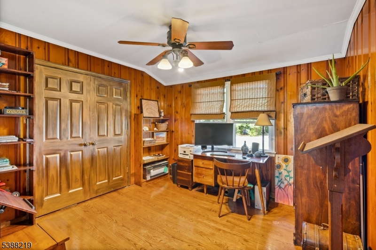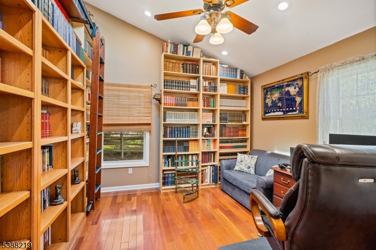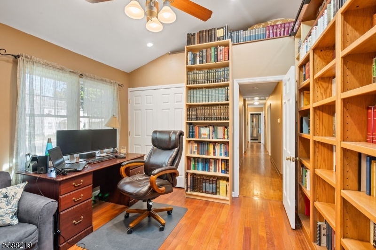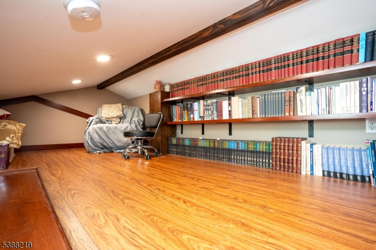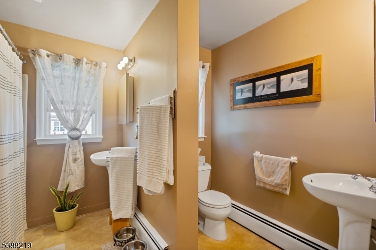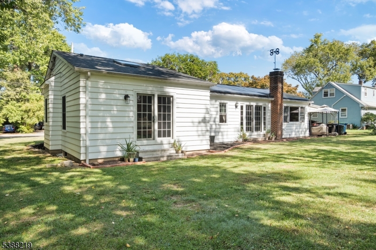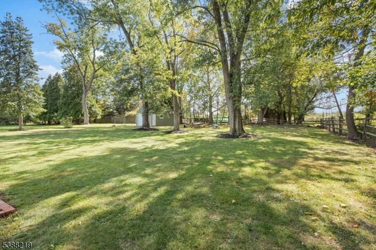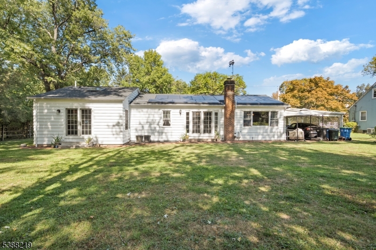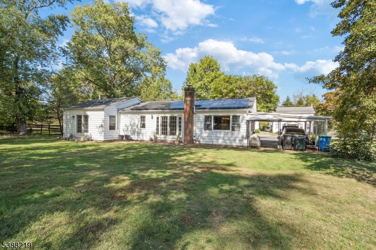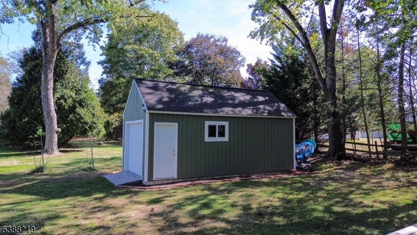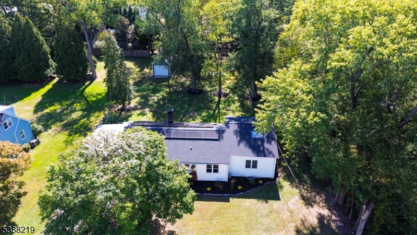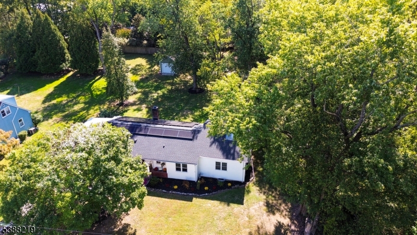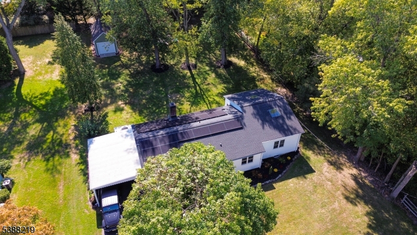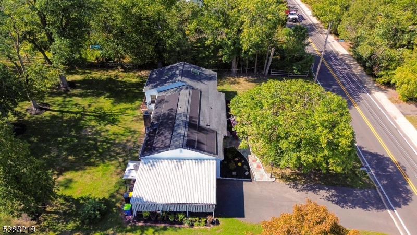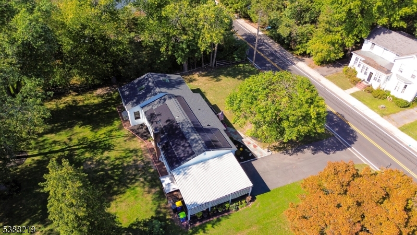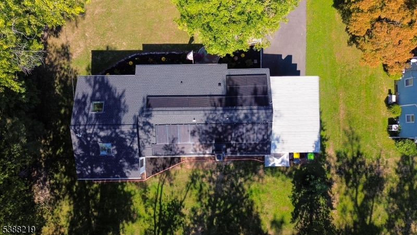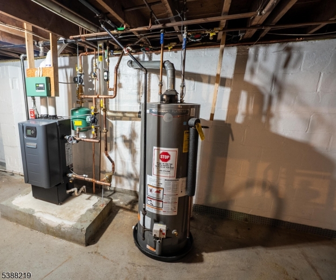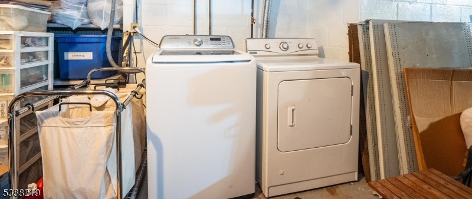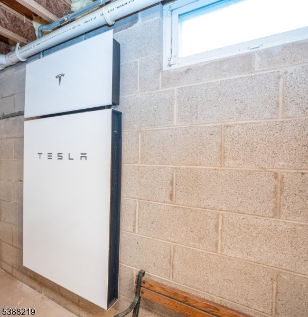37 Crescent Ave | Rocky Hill Boro
Low Taxes & Excellent Schools Bordering Historic Princeton!Beautifully expanded and thoughtfully updated 4-bedroom, 2-bath ranch combining comfort, style, and modern efficiency. A 576 sq. ft. addition (2003) added two bedrooms, a full bath, and expanded the living and dining areas. Vaulted ceilings, skylights, recessed lighting, and Andersen French doors fill the home with natural light, while a custom loft with library ladder adds unique charm. The kitchen was renovated in 2021 with granite counters, a professional 6-burner gas stove, vented hood, luxury vinyl flooring, and a mahogany floating shelf. Energy and mechanical upgrades include a 200A electrical service, natural gas line with grill hookup, 50-gallon water heater (2019), and a fully owned 10kW Tesla solar system with Powerwall+ battery (2023). Two EV charging options provide added convenience. A new Weil-McLain high-efficiency boiler (2025) offers 3-zone heating, and the GAF Timberline HDZ roof (2022) includes a lifetime warranty. Exterior highlights feature a newly paved driveway and walkway (2023) plus a custom 288 sq. ft. shed with attic storage. Every detail reflects quality, care, and long-term value this is modern living at its best! GSMLS 3989833
Directions to property: Kingston Rd to Crescent Ave
