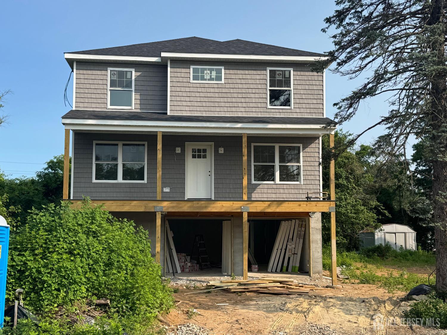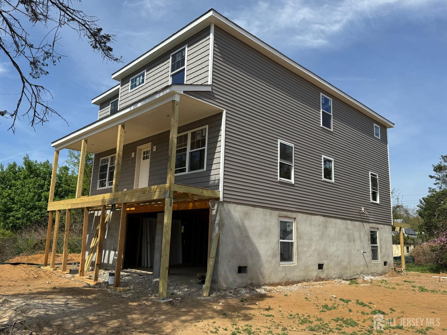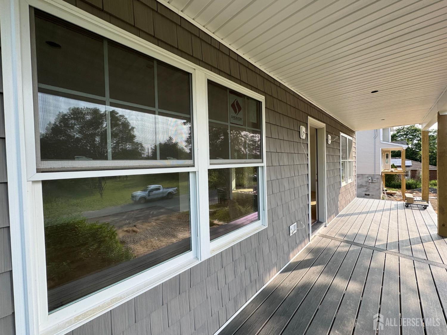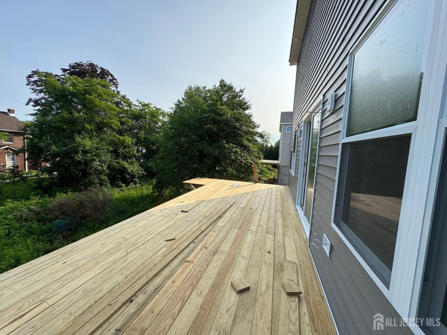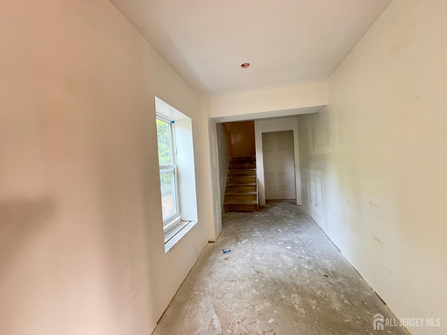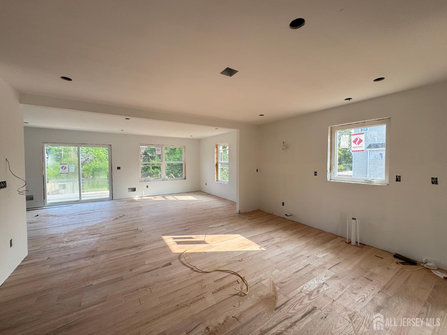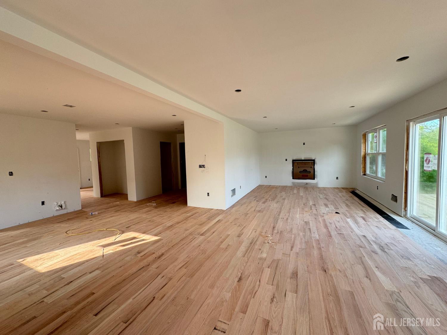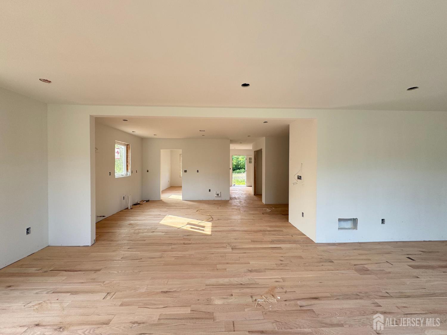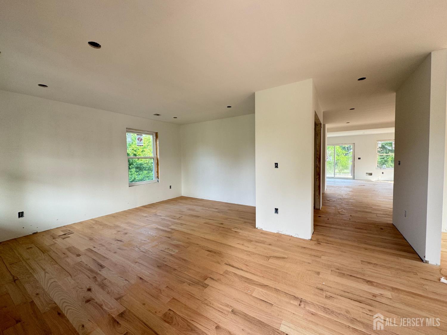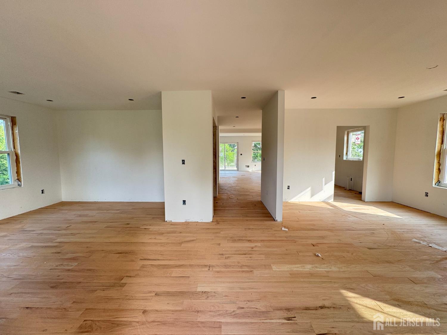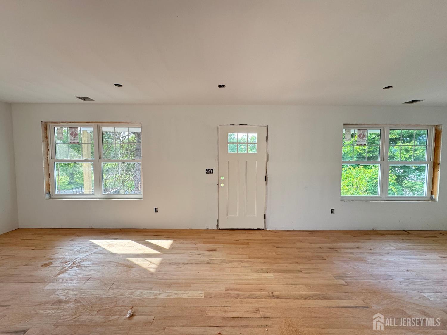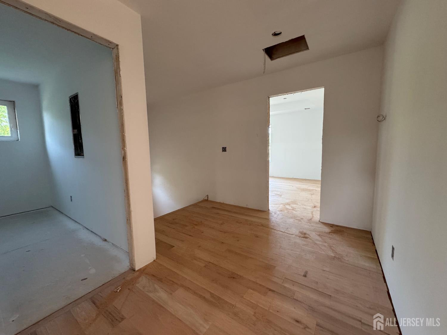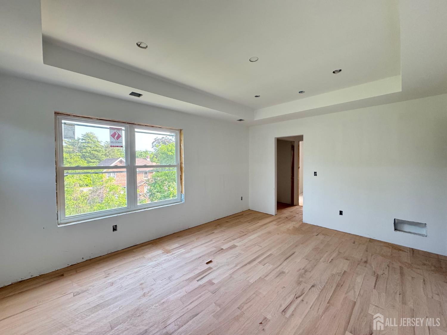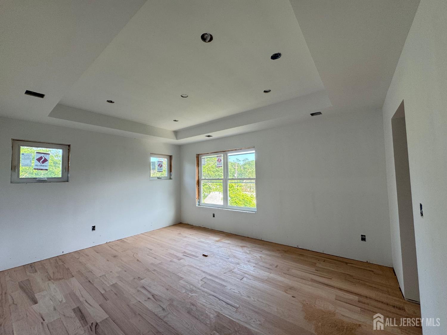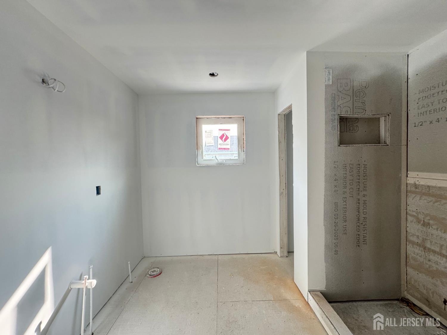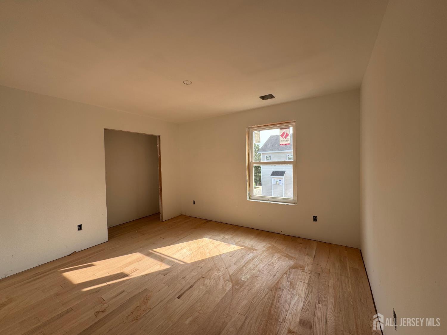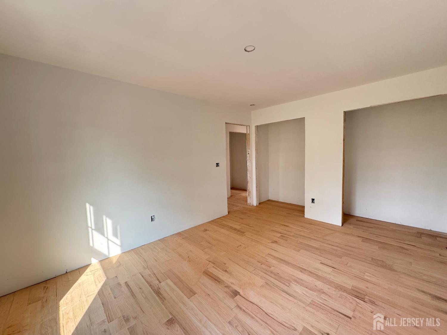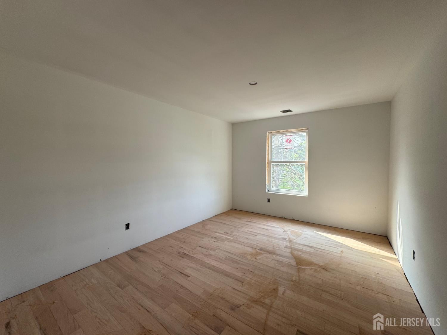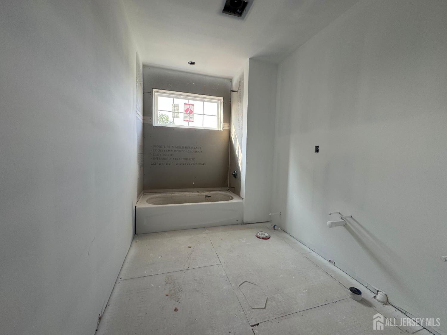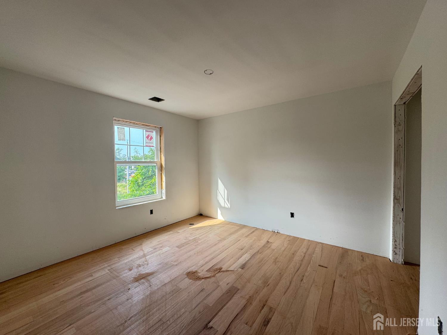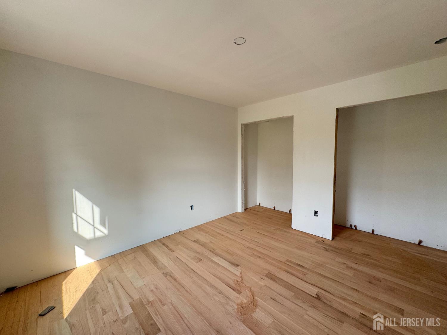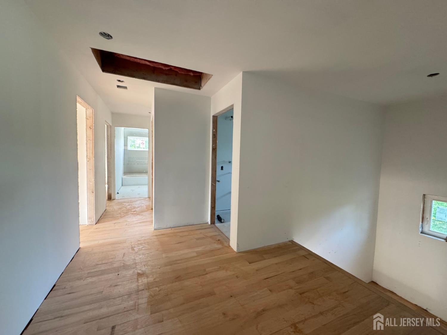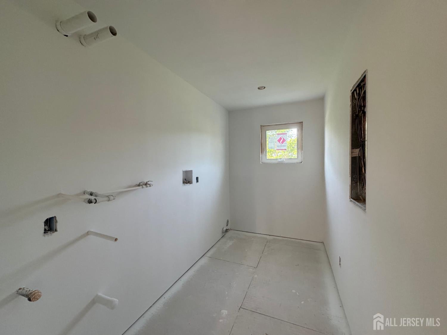17 John Street | Sayreville
Your opportunity to buy one of 2 new homes being built in Sayreville (postal address is Old Bridge, NJ 08857). Many builder included upgrades at no cost such as Trex front porch and hardwood instead of carpet in the bedrooms. The front of this home is adorned in Cedar Shake style vinyl siding and it features a hip style roof. The ground floor offers an entry area, oversized 2 car garage (25' deep) and enormous storage room. The first living level has a foyer, living Room, formal dining room, kitchen, breakfast area and family room w / gas fireplace. The kitchen offers 78 island with extra cabinets on the backside and a breakfast bar overhang, quartz counters & crown molding on the cabinets. Great flow from the kitchen to family room where sliding glass doors lead out onto a 10' x 28' deck to enjoy outdoor dining. Primary bedroom with tray ceiling, 2 closets and bathroom with custom tiled shower, double vanity and linen closet. Convenient 2nd floor laundry room. 2nd full bathroom also has a double vanity. Plenty of recessed lighting included. 75' x 125' lot. Seller is a licensed real estate broker-salesperson in NJ. To Be Assessed. Seller and Listing Agent make no representations as to assessment or property taxes. CJMLS 2514504R
