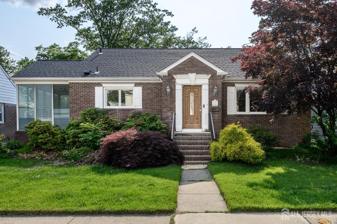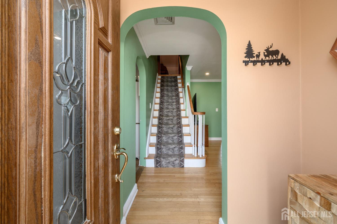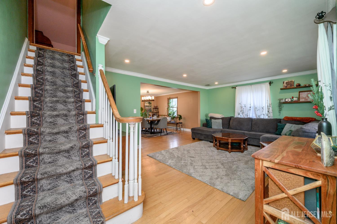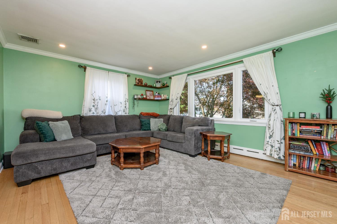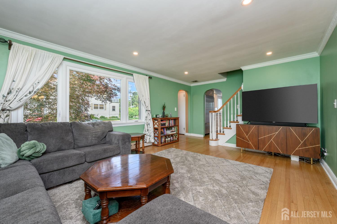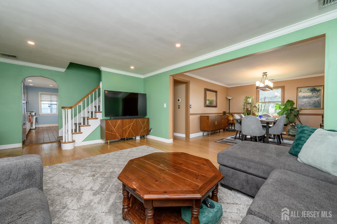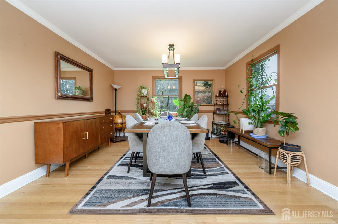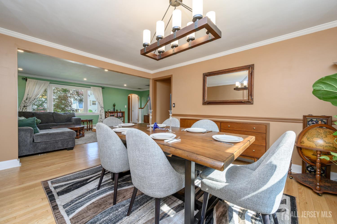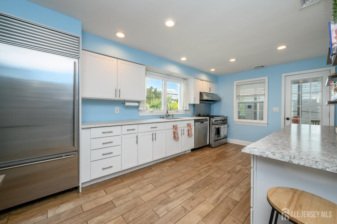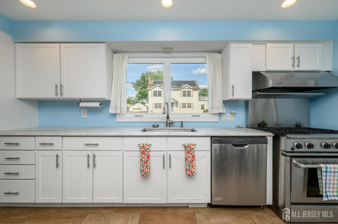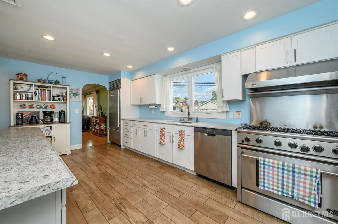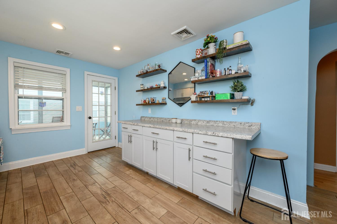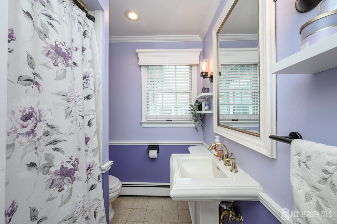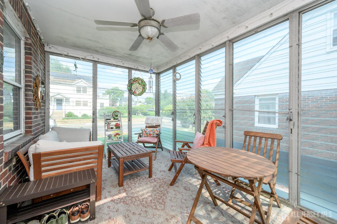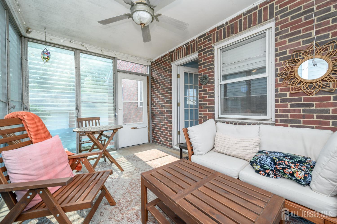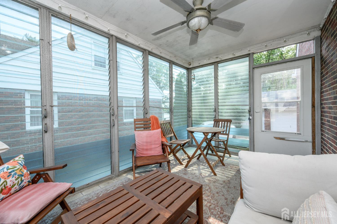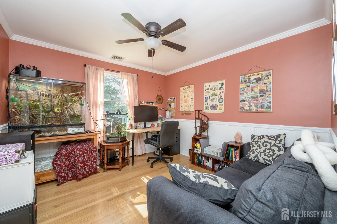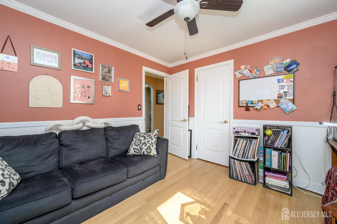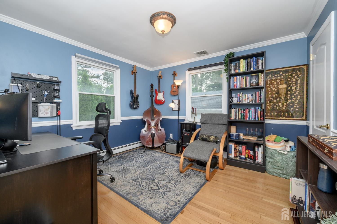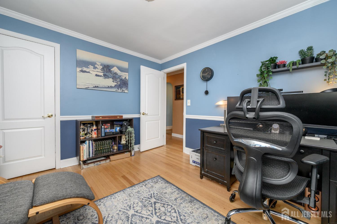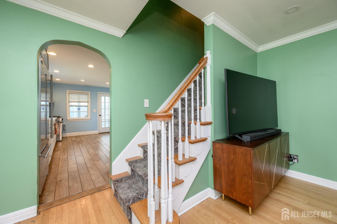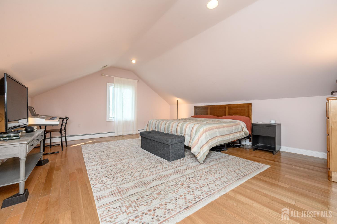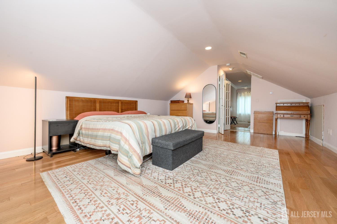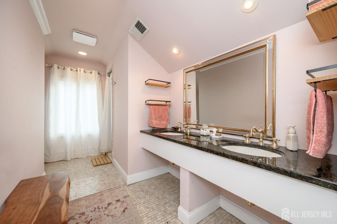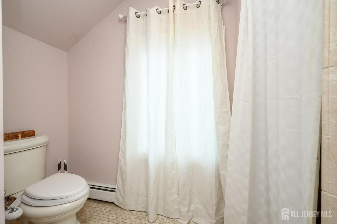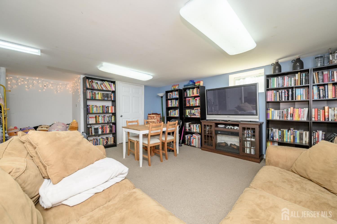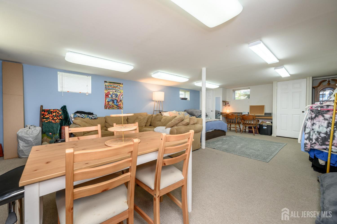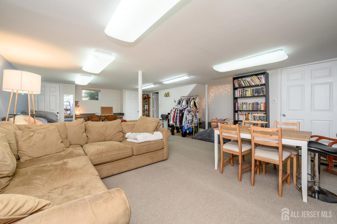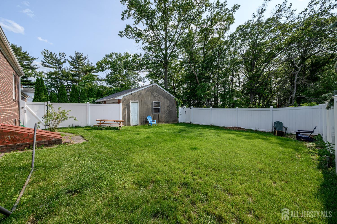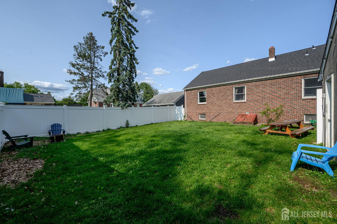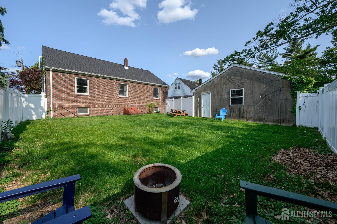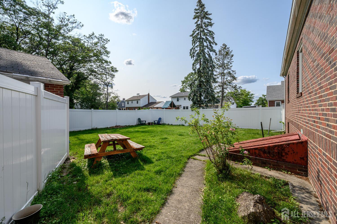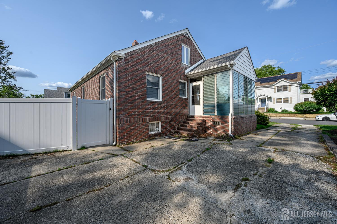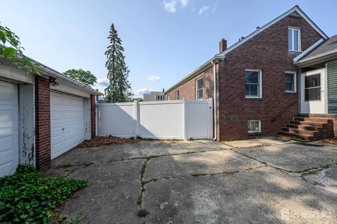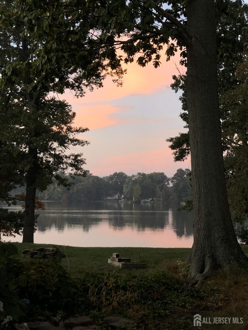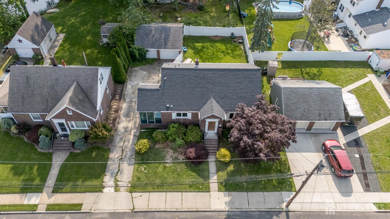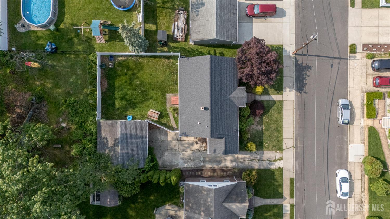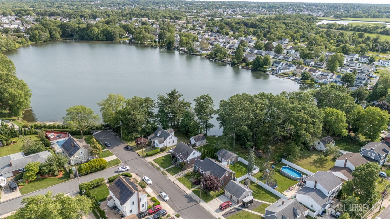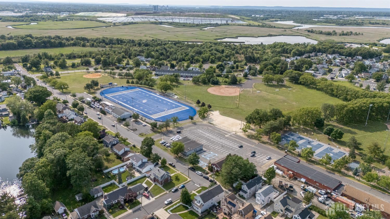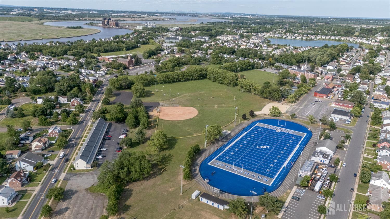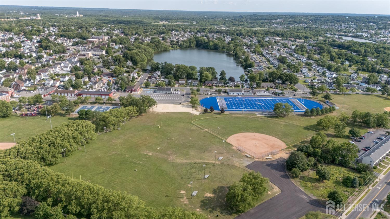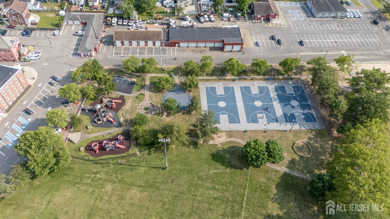1 Pearl Street | Sayreville
Home Sweet Home! Lovely 3 Bed 2.5 Bath Cape with Master Suite, Finished Basement and Detached 2 Car Garage in sought after Sayreville could be the one for you! Well maintained inside and out in a great neighborhood, just steps to Main Street amenities, Majors Pond, Veterans Park, schools, and so much more! Step in to find a spacious living room with recessed lighting, crisp crown molding, large picture window, and gleaming hardwood flooring that extends throughout. Elegant formal dining room is adorned with decorative molding and makes dinner parties a breeze. Sizable Eat-in-Kitchen offers gorgeous granite counters, ample cabinet storage, recessed lighting, and access to the blissful enclosed sun porch. Relax here with floor to ceiling windows offering peaceful, panoramic views, the perfect spot to enjoy your morning coffee. Down the hall, the main full bath along with 2 generous bedrooms. Upstairs, find the large Master Suite with its own WIC and ensuite bath with dual sinks and stall shower. Finished basement is an added bonus, boasting a versatile rec room, convenient laundry room, 1/2 bath, and storage space, along with both interior and exterior access. Plush backyard is fenced-in for your privacy and comfort. Detached 2 car garage offers ample guest parking. All of this & more, ready and waiting for you! Come & see TODAY!! CJMLS 2514616R
