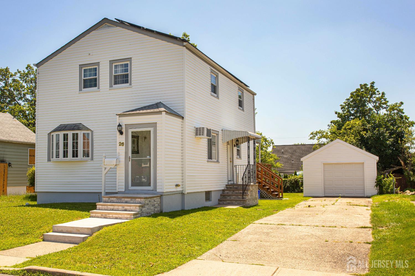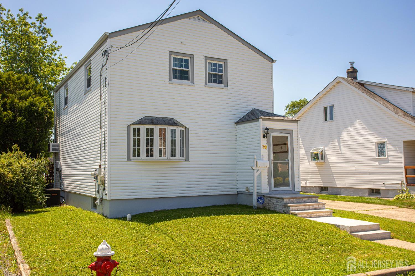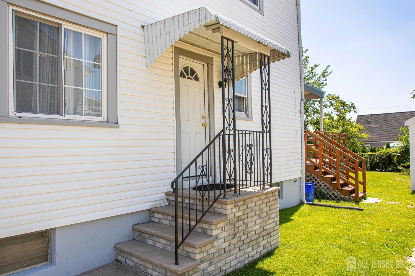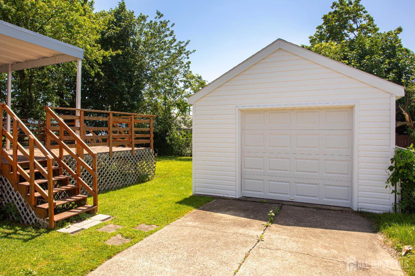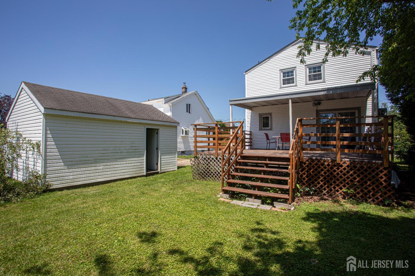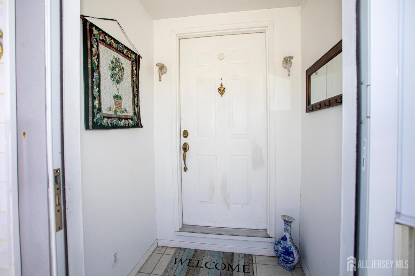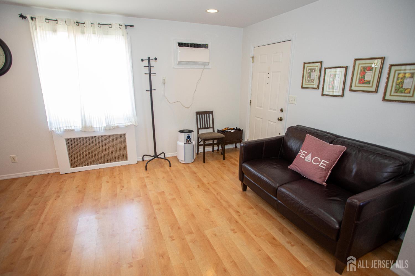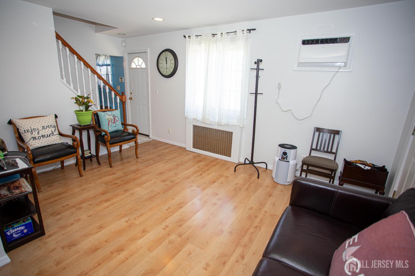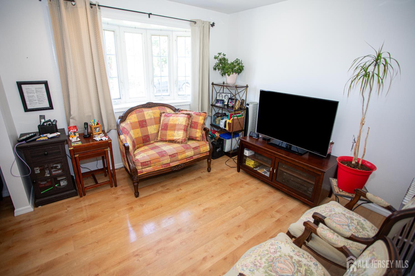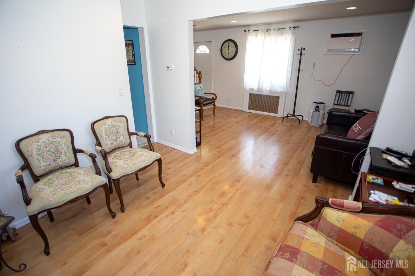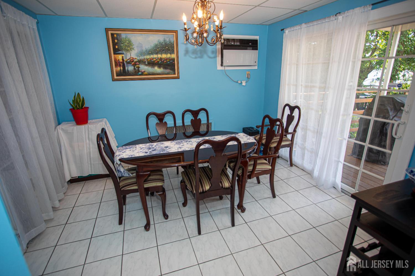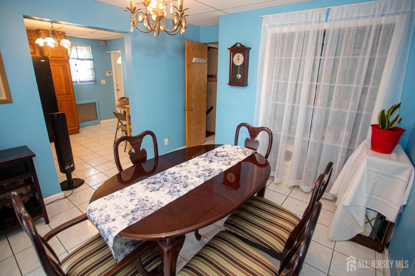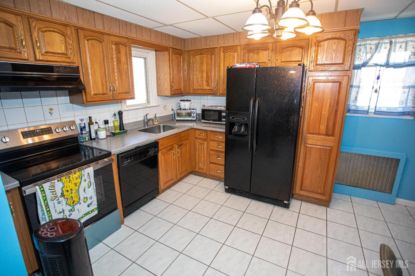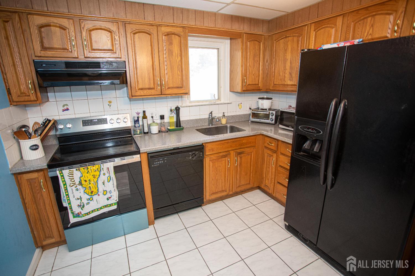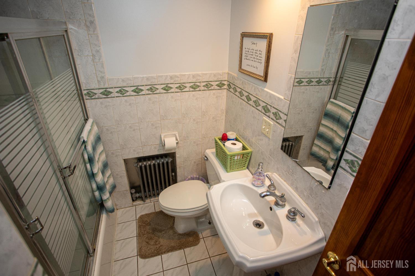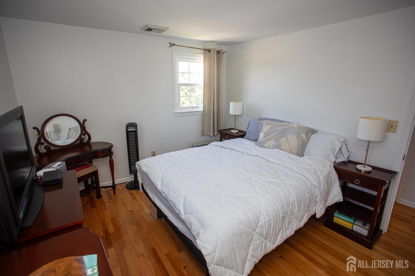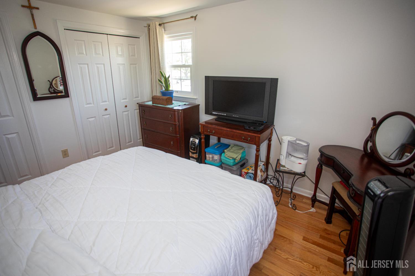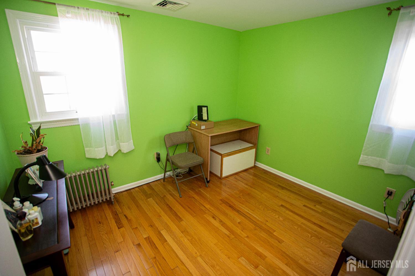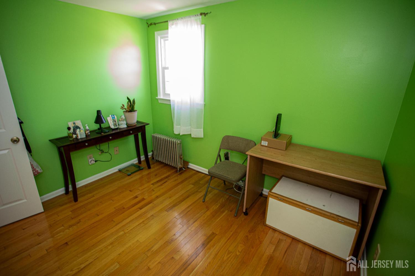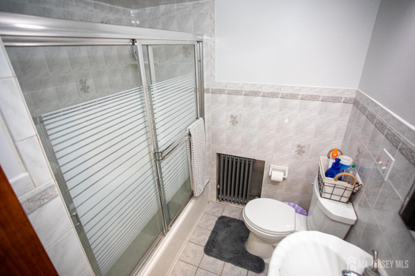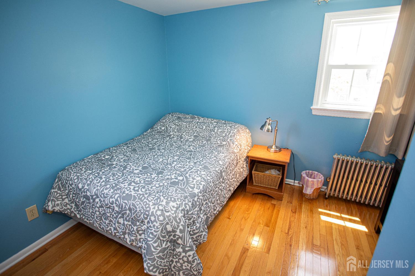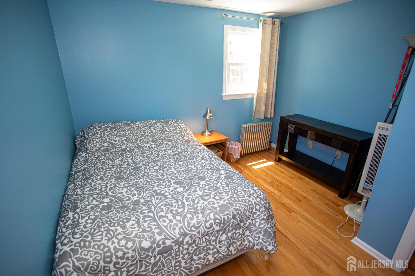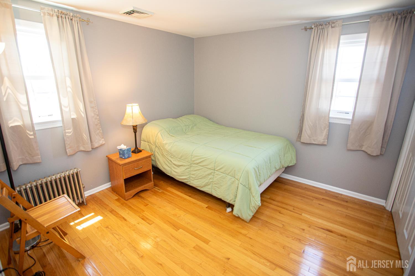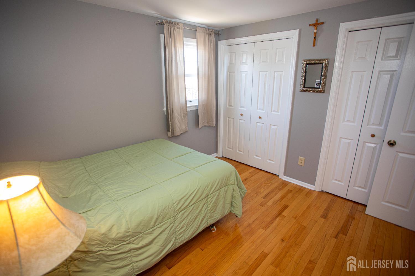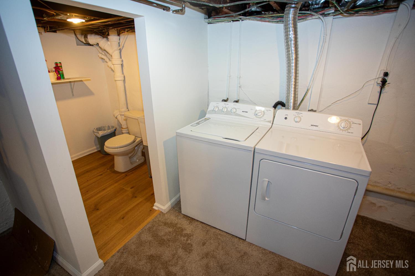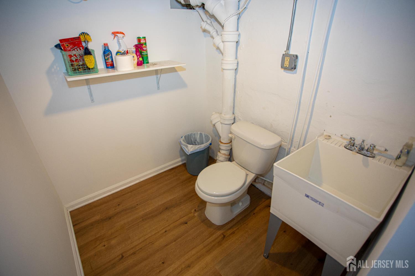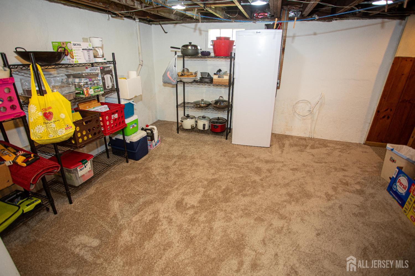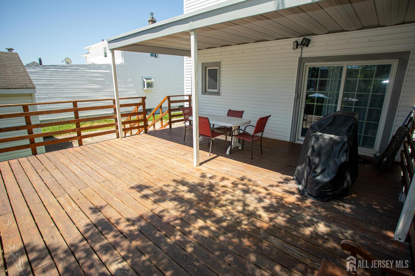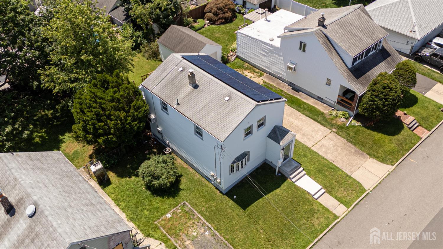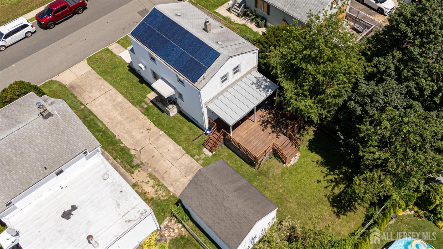26 Liberty Street | Sayreville
Welcome to the Morgane section of Sayreville. You will be impressed with this four bedroom, kitchen, living room, formal dining room, family room, two full baths . full basement and a One car detached garage. Let's start our tour in the foyer with ceramic tile that leads into the living room with recessed, lighting, laminate flooring. Next a quaint family room with plenty of natural sunlight. Eat in kitchen with an appliance package ceramic tile floor and backsplash. Formal dining room with a huge pantry closet and sliding glass doors to an entertaining back covered deck and yard. The home has been freshly painted ,as stroll upstairs There are four generous size bedrooms with hardwood flooring and plenty of closet. Space. . Master bedroom full of natural light and two double closets. Upstairs has central air-conditioning Downstairs has two wall units keeping the home very comfortable . All this with a full basement, plenty of storage and the laundry area. One car, detached garage and plenty of parking in the driveway Sayreville offers, boating ramp, horseback riding, parks, fishing, shopping,, close to major roadways, parkway, train and bus. CJMLS 2515965R
