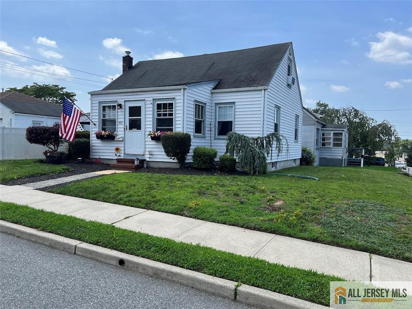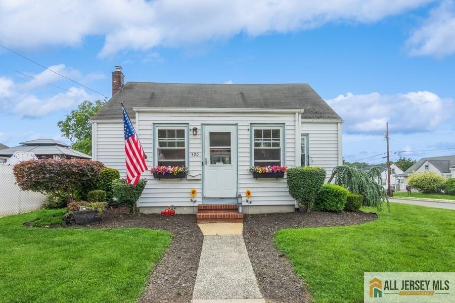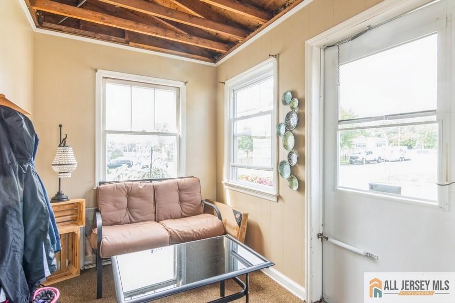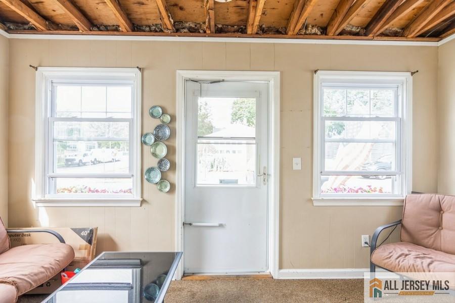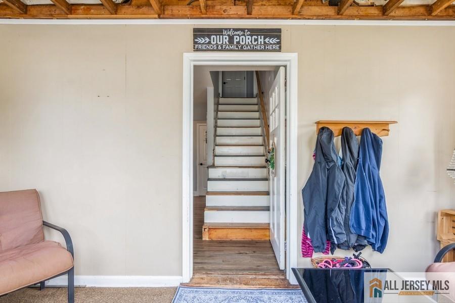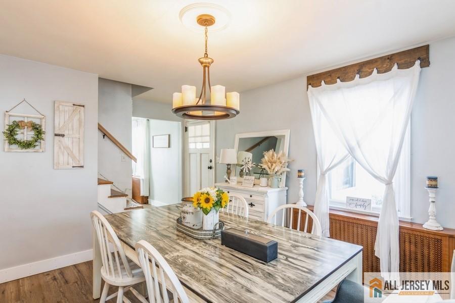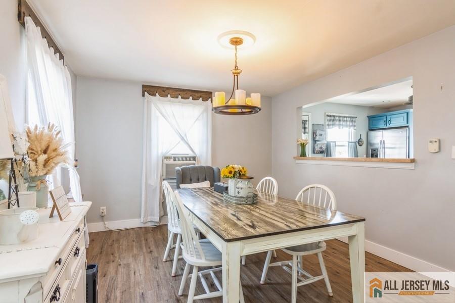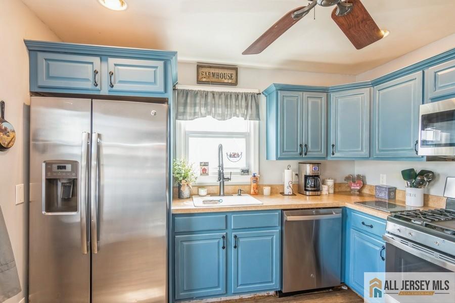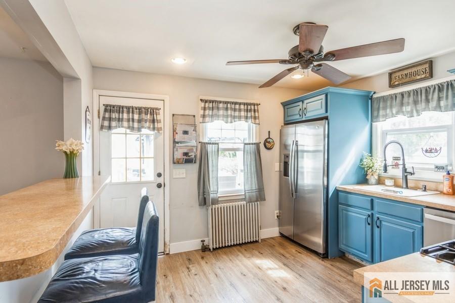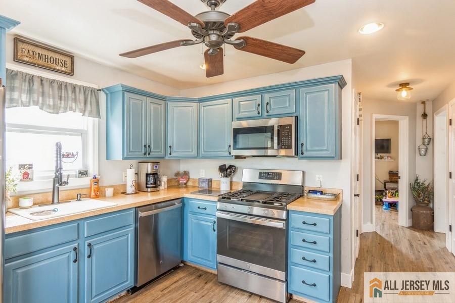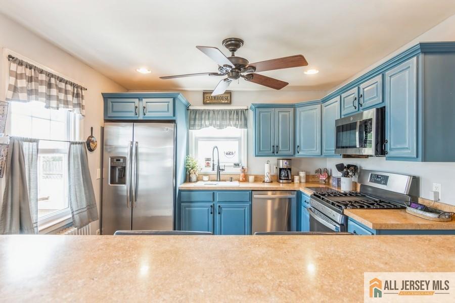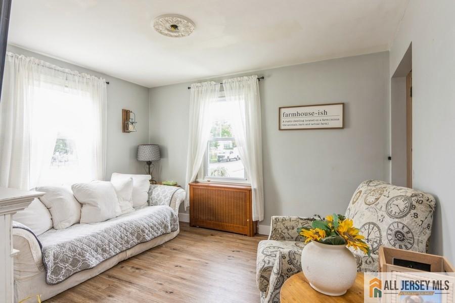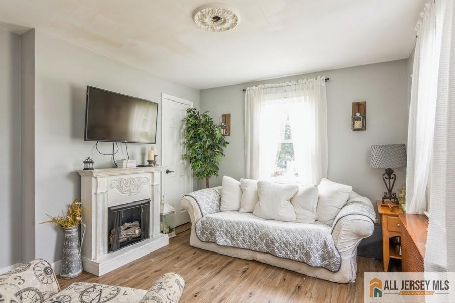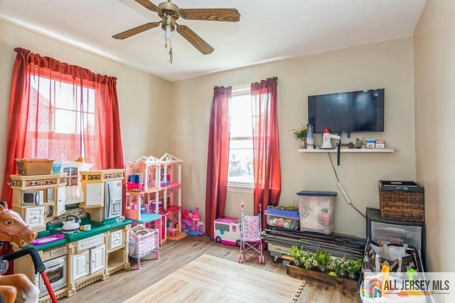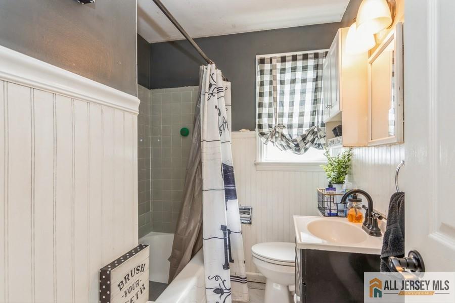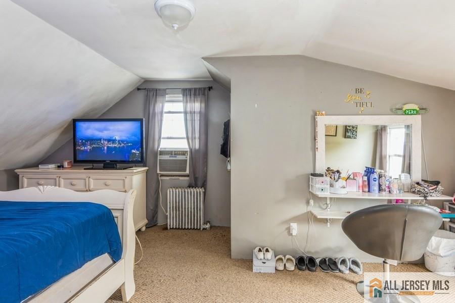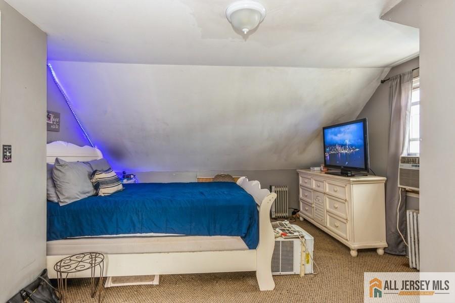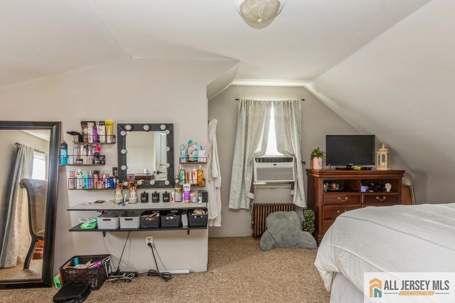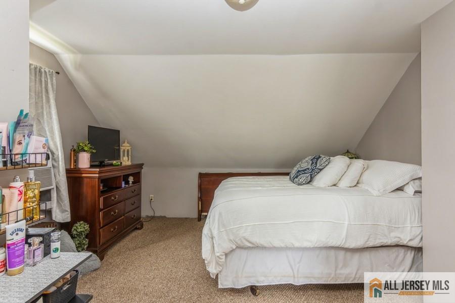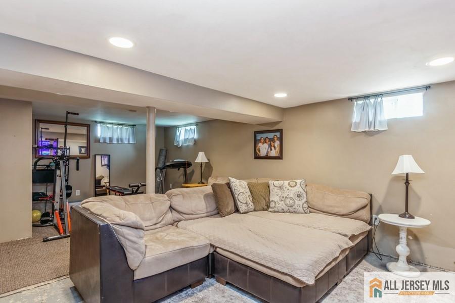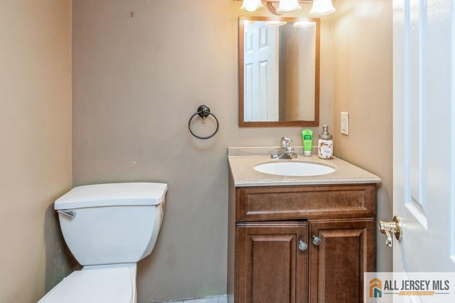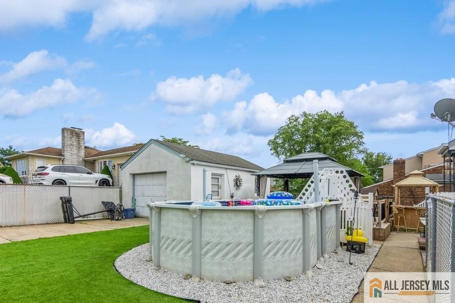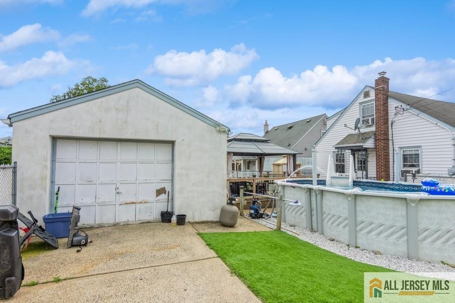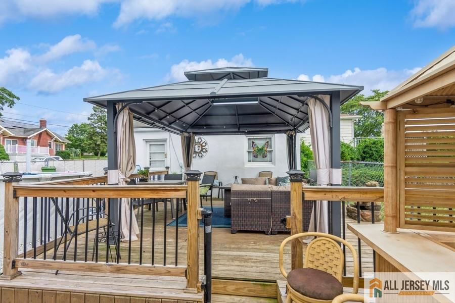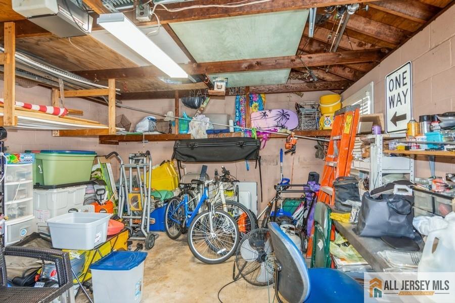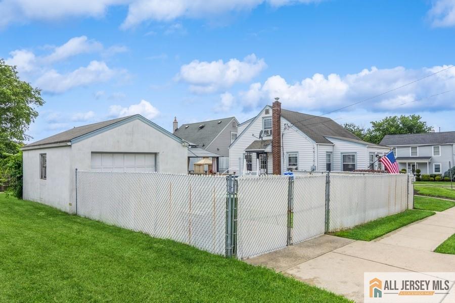420 Woodland Avenue | Sayreville
Welcome to this newly listed, beautifully maintained Cape Cod-style home, full of curb appeal and located in the highly sought-after Morgan section of Sayreville.? It offers a inviting enclosed front porch ?that introduces you to a warm and welcoming interior featuring laminate flooring throughout the first floor. The formal dining room offers a perfect space for entertaining, with a view into the updated kitchen, which boasts striking blue wood cabinets and sleek stainless steel appliances.? Convenient side-door access leads to a fully fenced side yardideal for outdoor enjoyment or pets. The versatile floor plan includes a first-floor bedroom?, and another bedroom that is currently used as a cozy living room. Upstairs, you'll find two generously sized bedrooms filled with natural light. The fully finished basement expands your living space with a comfortable family room, a dedicated gym area, a laundry room, and a half bath.? Outside, the private backyard is perfect for summer fun, featuring an above-ground pool and direct access to an oversized one-car garageperfect for storage, a workshop, or any car enthusiast.? Don't miss your chance to own this lovely home?. CJMLS 2561885M
