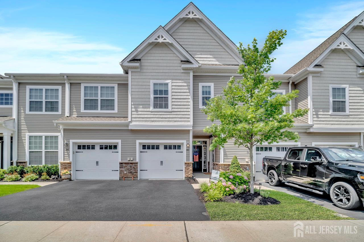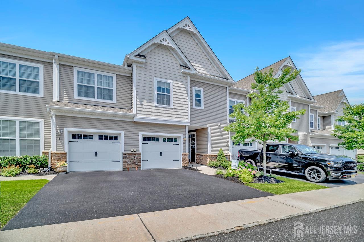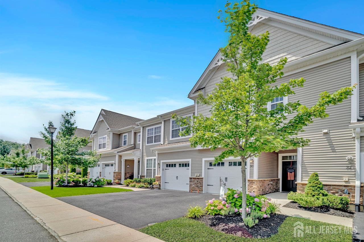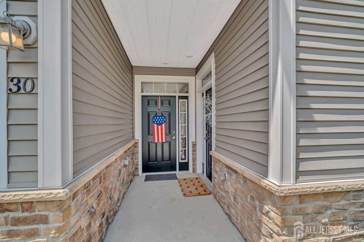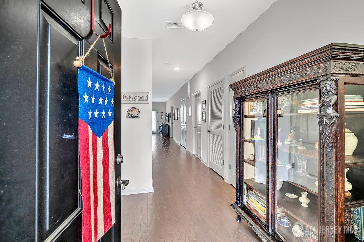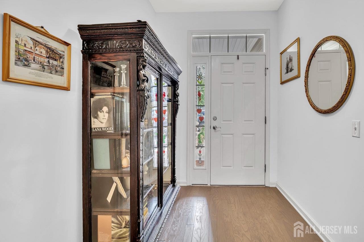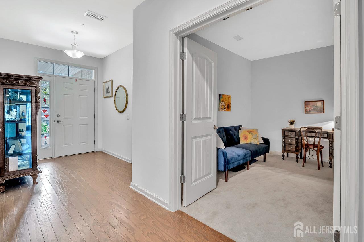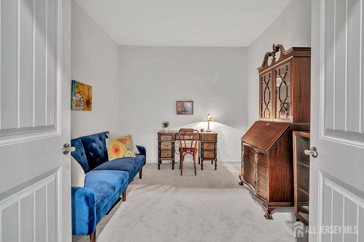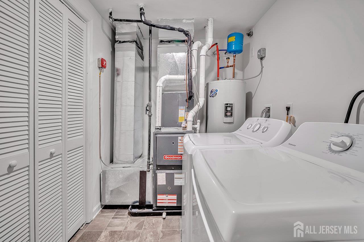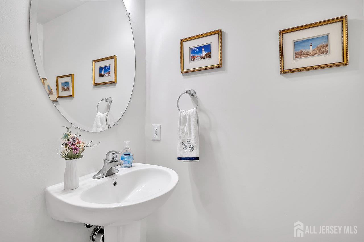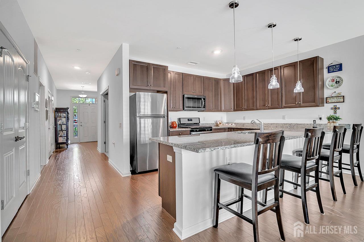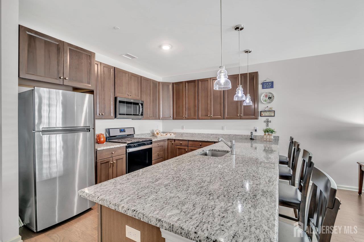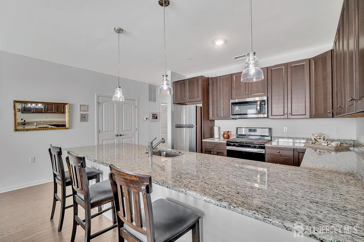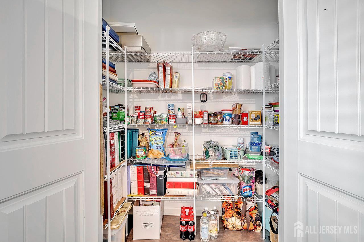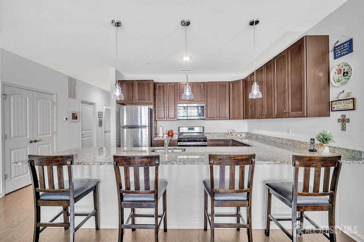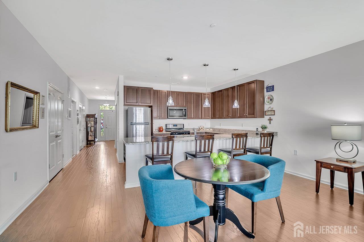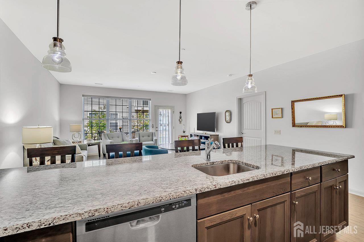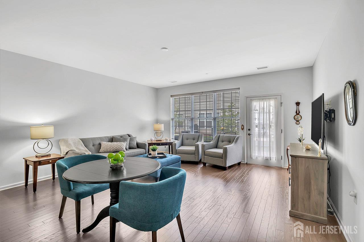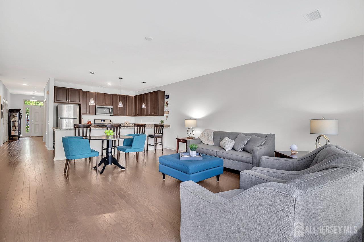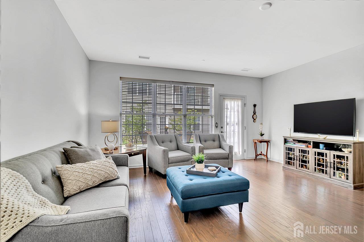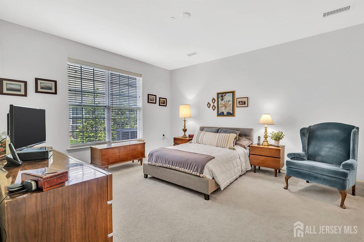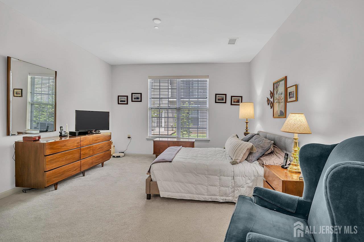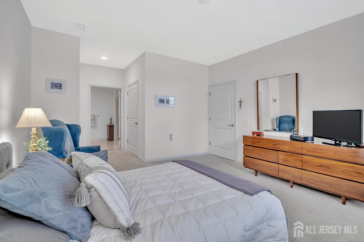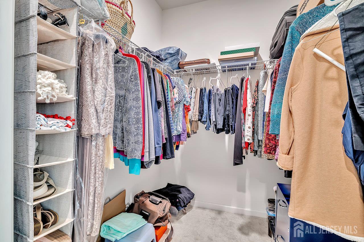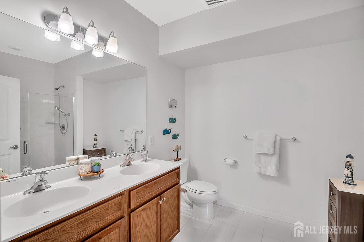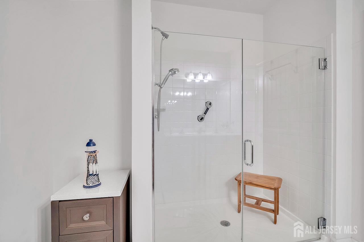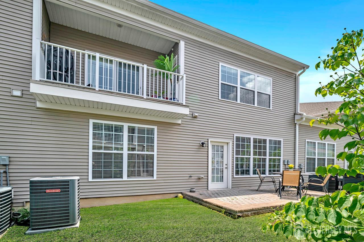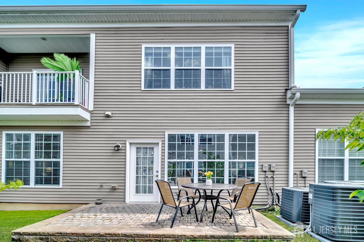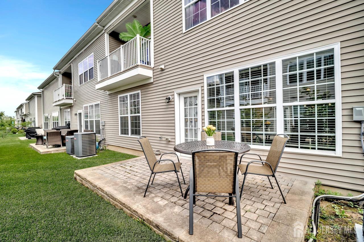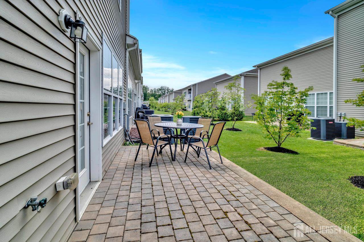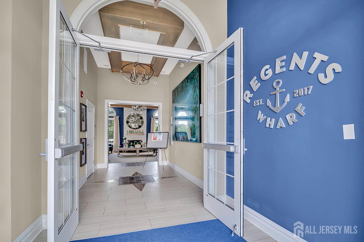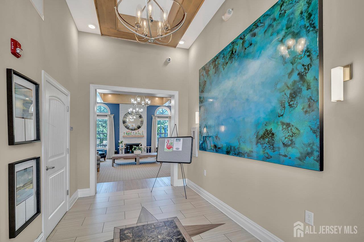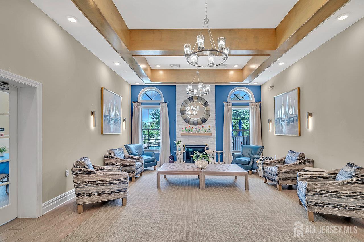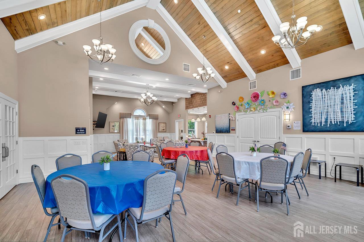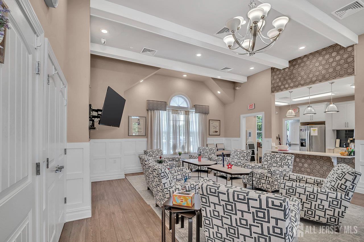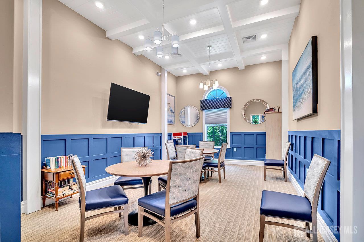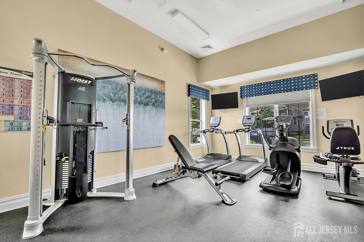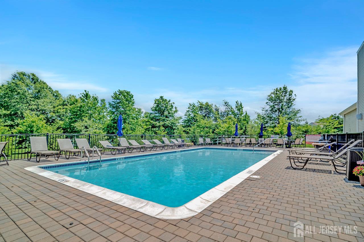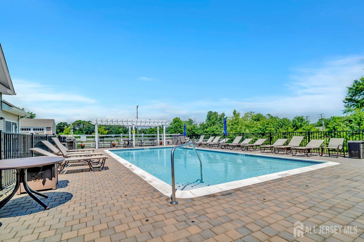30 Grabowski Drive | Sayreville
Don't miss this RARE opportunity to own a coveted Avon Model and experience convenient one floor living in Regents Wharf! Sayreville's premier over 55 community boasts gorgeous amenities & easy proximity to major highways, NYC transportation, shopping, & the Jersey Shore. Filled with natural light, this stunning 1 BR PLUS DEN home features an open floor plan with high ceilings, attached garage, plenty of storage, & a lovely patio for outdoor enjoyment. The welcoming foyer is flanked by a roomy den, separate laundry/utility room with storage closet, and a half bath for guests. The kitchen is a showstopper with 42-inch cabinetry, granite counters, stainless appliances and an expansive breakfast bar w/ pendant lighting overlooking the bright great room perfect for entertaining or relaxing. Gleaming hardwood floors run throughout for easy maintenance & modern flair. The sunlit & spacious primary Bedroom suite features 2 closets (one a WIC) & full bathroom with spa shower. This home is steps away from the stunning clubhouse with gym, game room, community room w/ full kitchen (which can be rented), and sparkling outdoor pool. Opportunities like this do not come along very often. This one is a must see. CJMLS 2600546R
