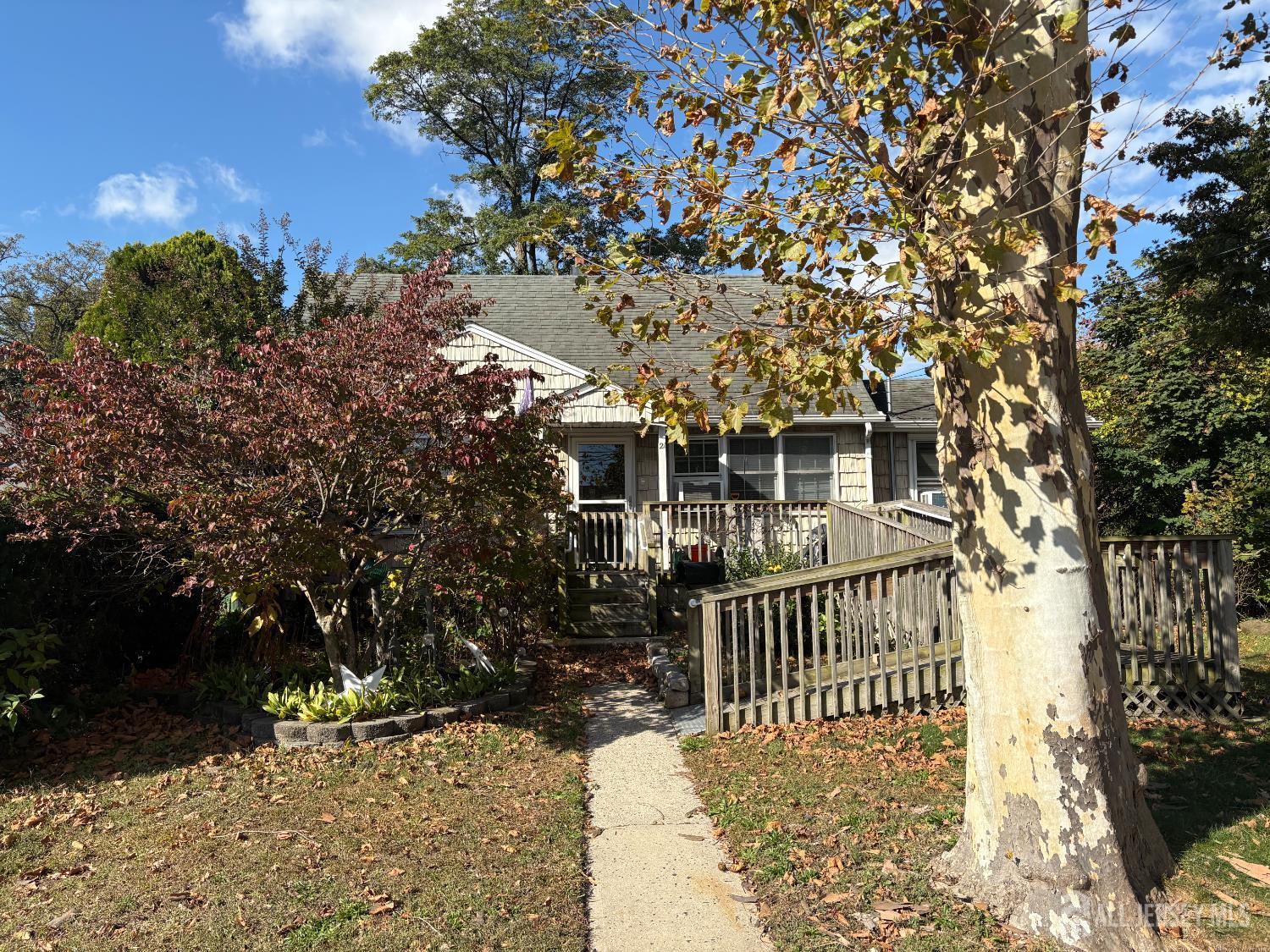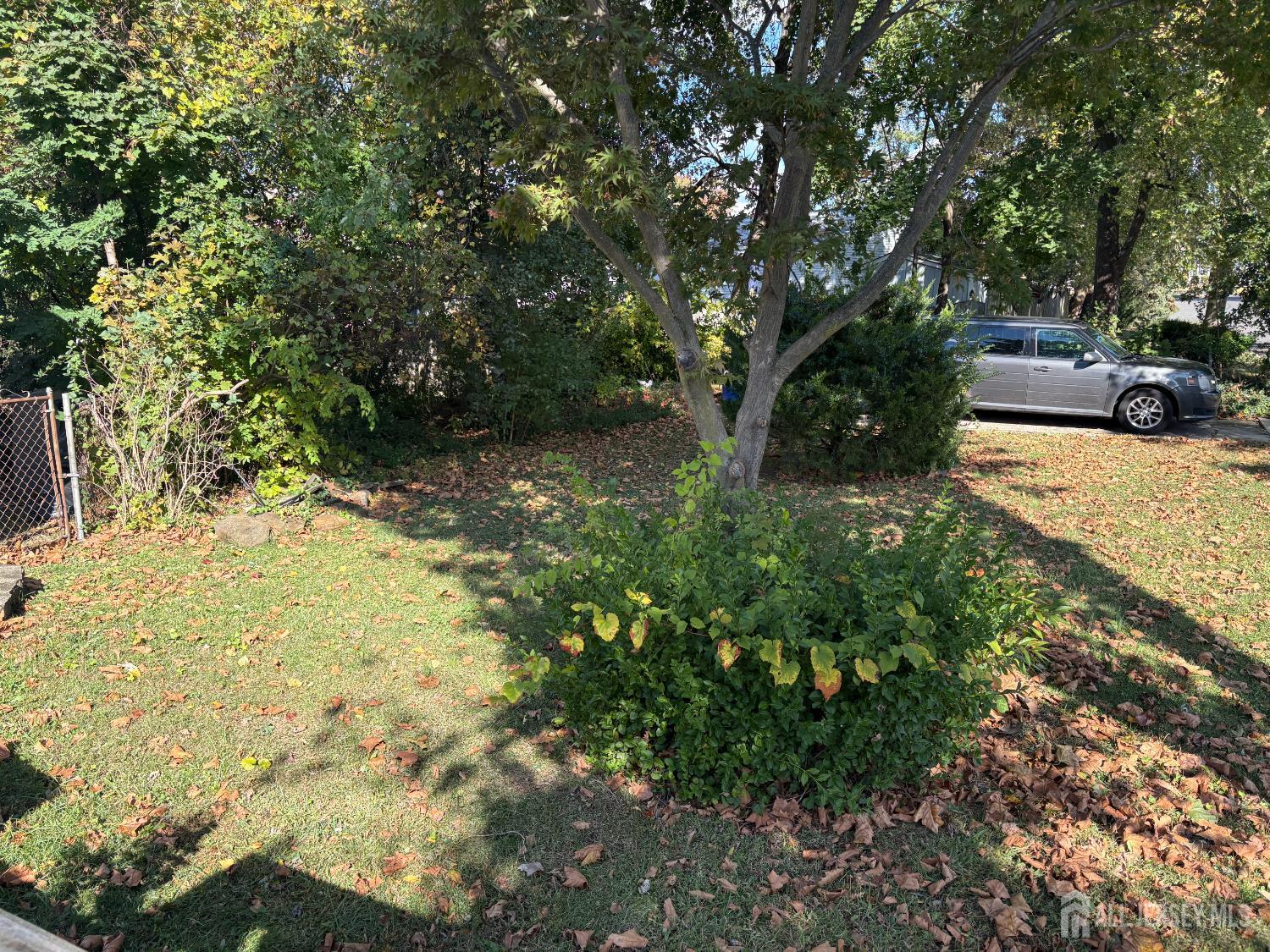21 Becker Drive | Sayreville
A great opportunity to Purchase this Expanded Cape in the Parlin Section of Sayreville*Home features A huge Eat in kitchen with all Newer Stainless steel appliances*Newer White Cabinets*Gorgeous Granite Countertops with decorative subwayt iles and Center Island*kitchen boasts double Bosch oven*Laminate wood floors*Living rm and Formal dining room has hardwood floors*Main level offers a bedroom for 1st floor living with Full updated bathroom/free standing tub/stall shower/ceramic floor and walls*Updated 1/2 bath with big closet off Dining Room*2nd level includes 2 big bedroom with ample room to add on a full bath or make into a 3rd bedroom*Plus attic storage*Full basement is waiting to be finished*Home is on a large 78 x 100 property with a small deck off Eat in kitchen*Please excuse Home it is cluttered*Family member in process of cleaning out.Handicap deck ramp in front of home* Newer Gas furnace and HwH**Oil tank was above ground in yard, was professionally removed with permits*Great investment** CJMLS 2606319R



