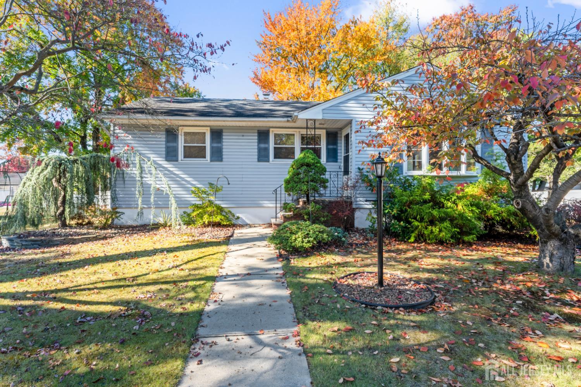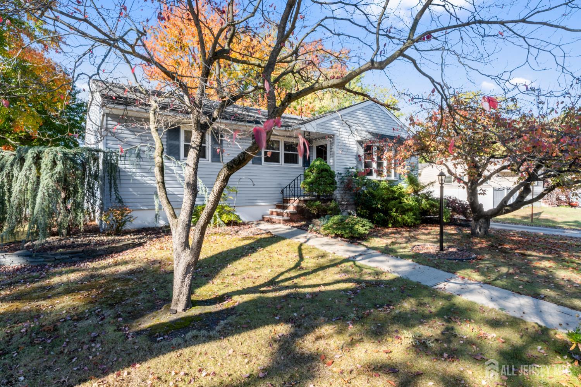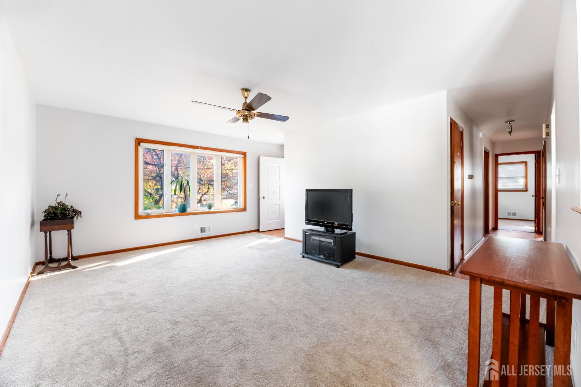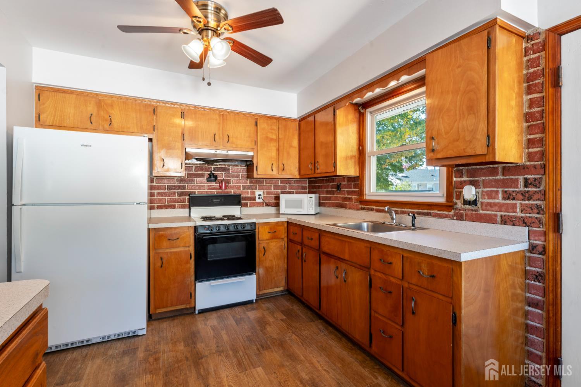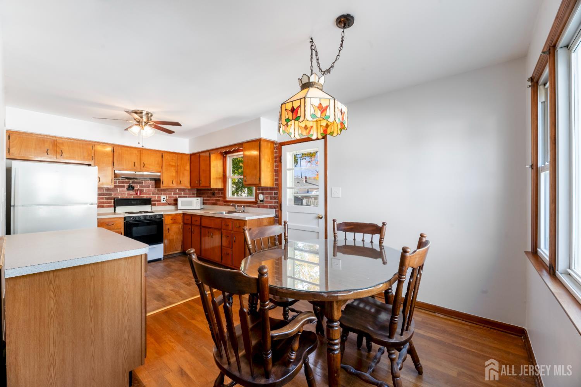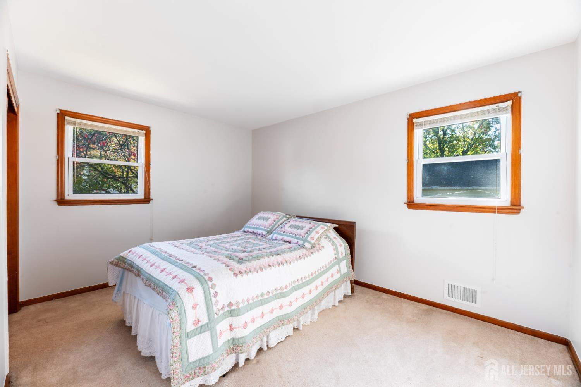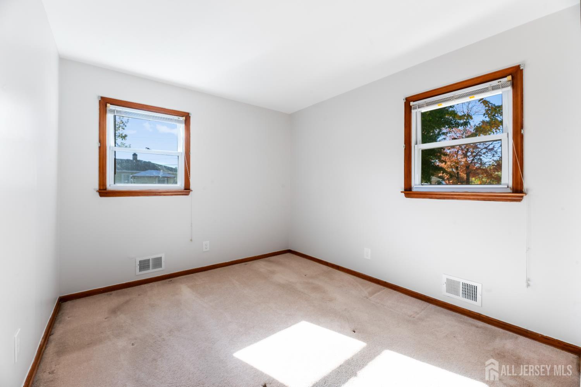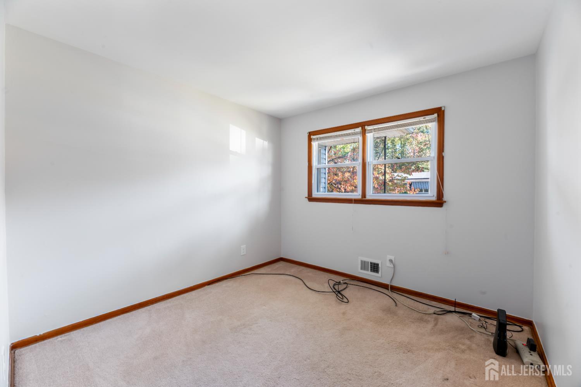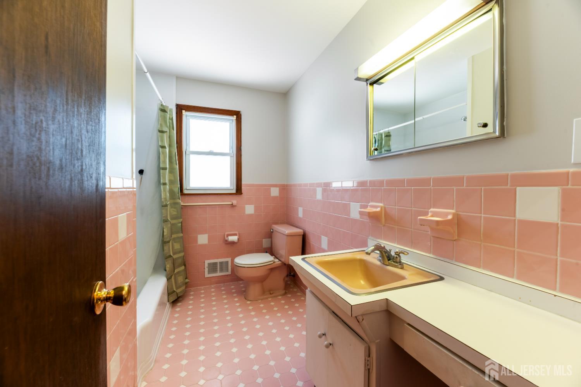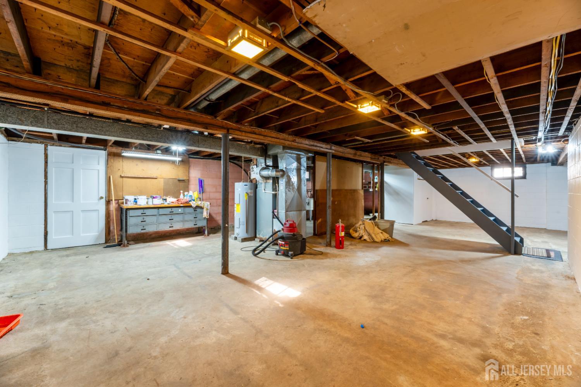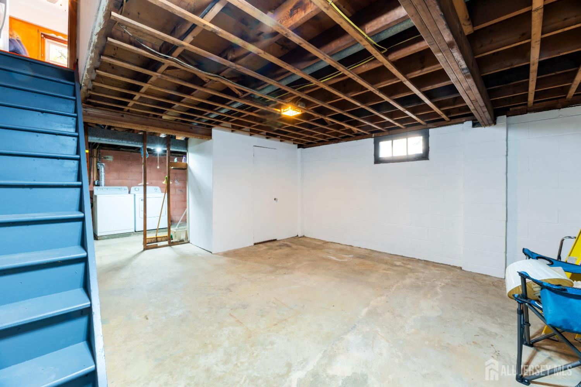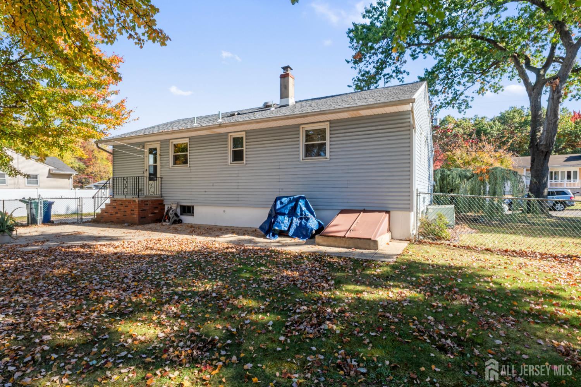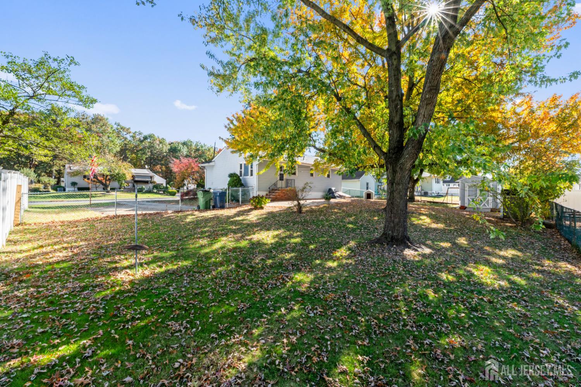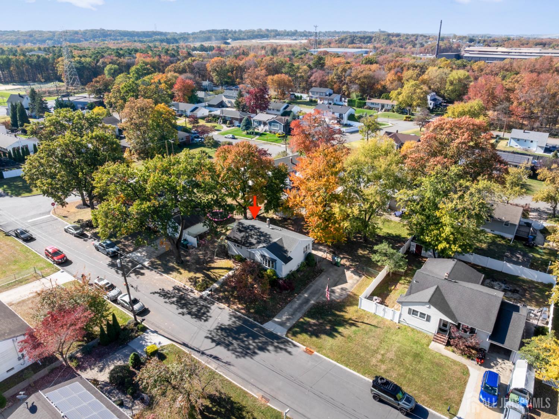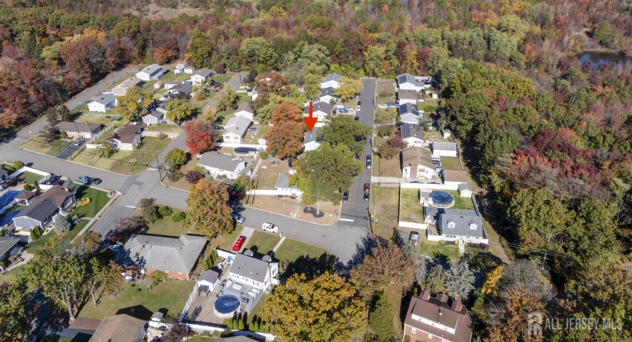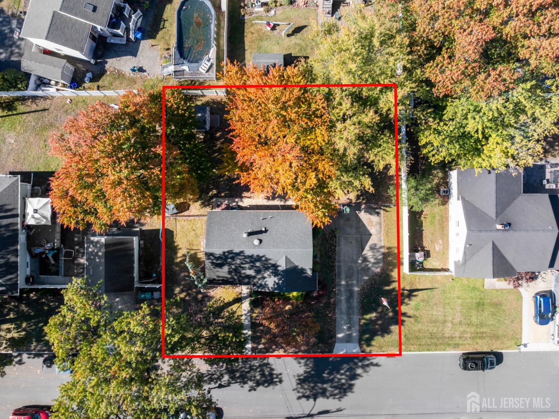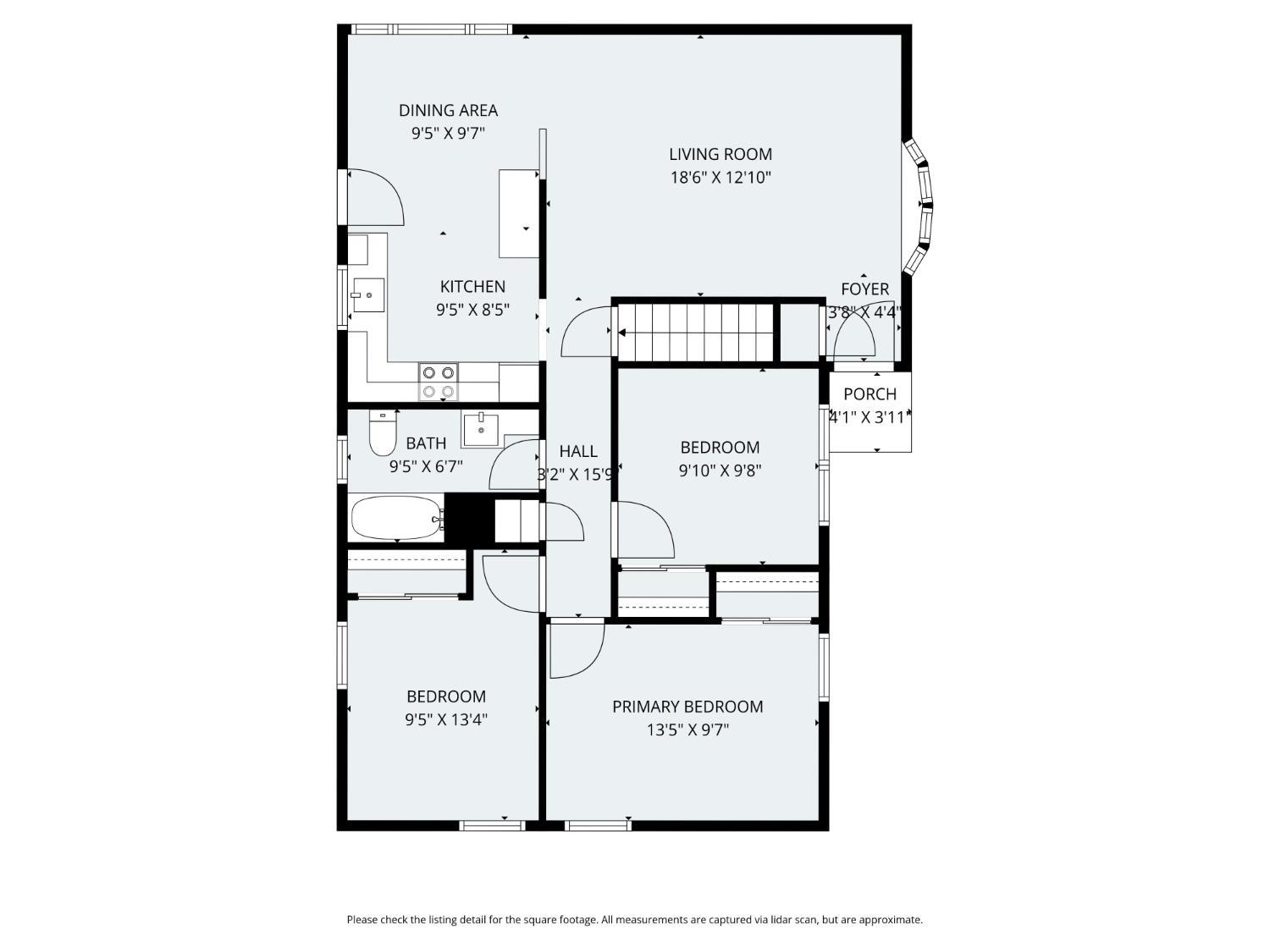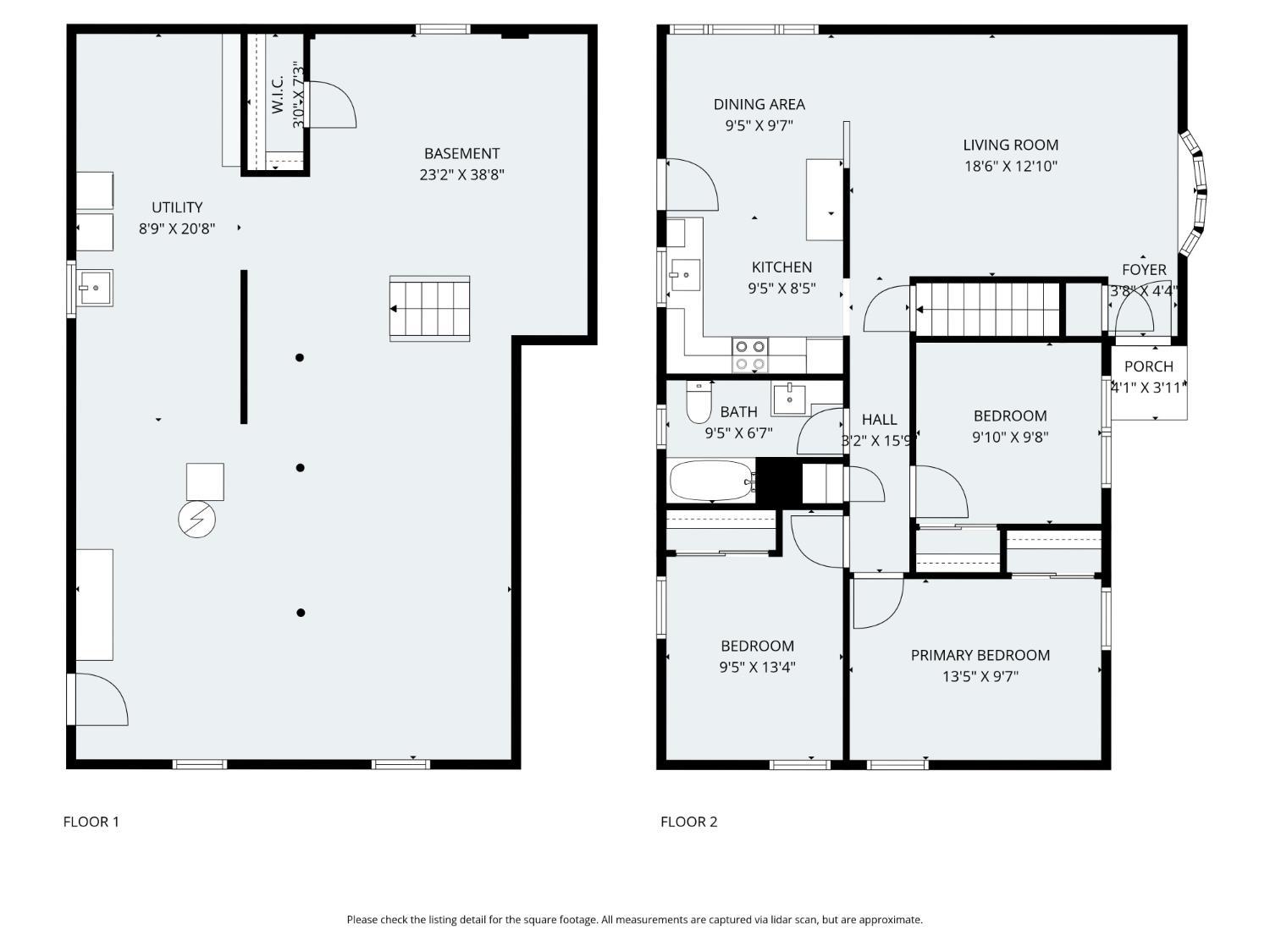8 Wilbur Terrace | Sayreville
UPDATE: Multiple offers received; Sellers request highest and best offers be submitted by 6PM WED NOV 5. Nestled on a quiet dead-end street in a desirable neighborhood, this 3 BEDROOM, 1 BATH ranch is a MUST SEE! Featuring living room with large bay window, hardwood floors beneath carpets, central air conditioning, eat-in kitchen, and good-sized bedrooms, all with great natural light. Enjoy the large park-like 100x100 property with mature trees, 3+ car concrete driveway, and fully-fenced backyard with shed. Freshly painted interior. Full basement with bilco doors to backyard has great potential and awaits your creativity and vision, easily accommodating a 2nd bathroom. Ample storage in attic. Commuters' Delight! Convenient to shopping, dining and schools and minutes to major highways, trains and buses to NYC and Jersey Shore. Showings begin Thursday, October 30. CJMLS 2606720R
