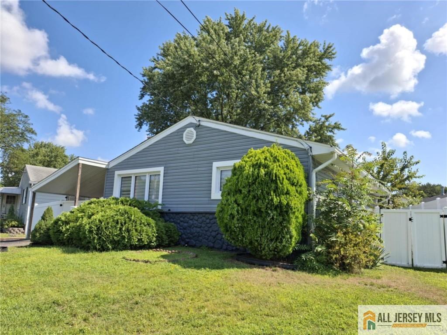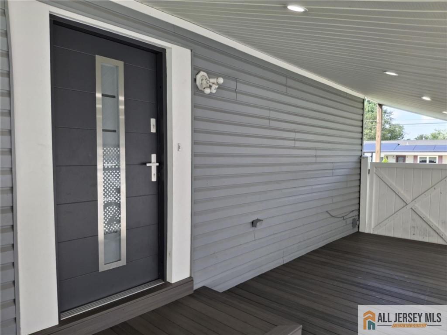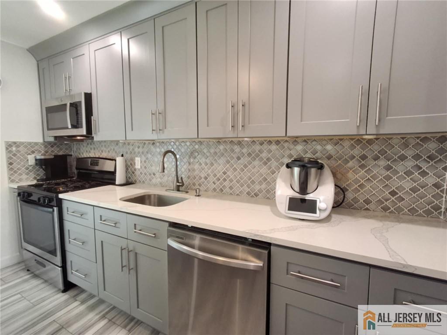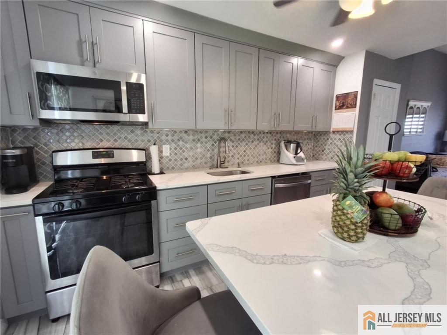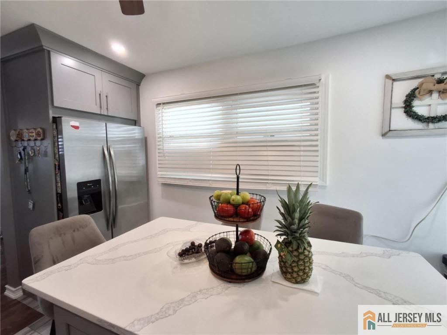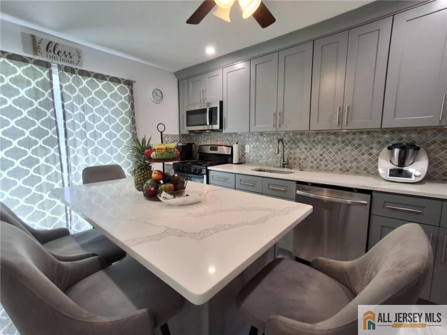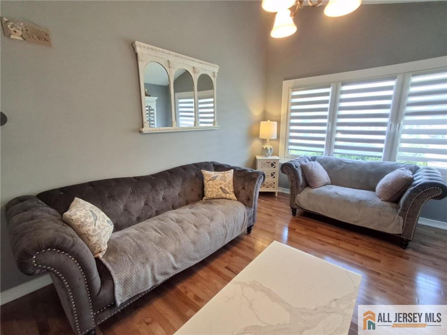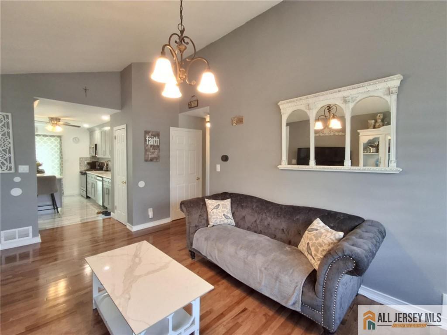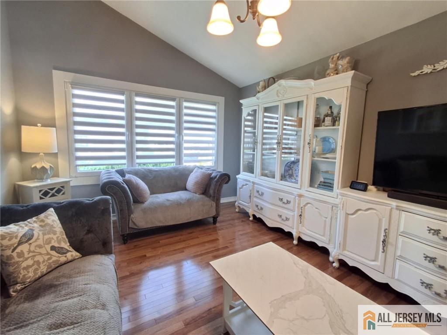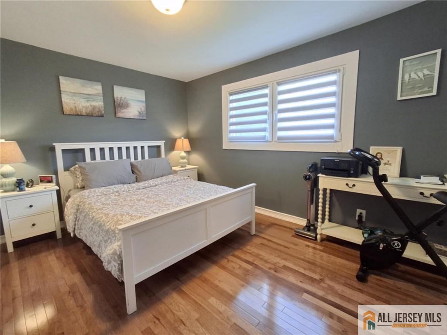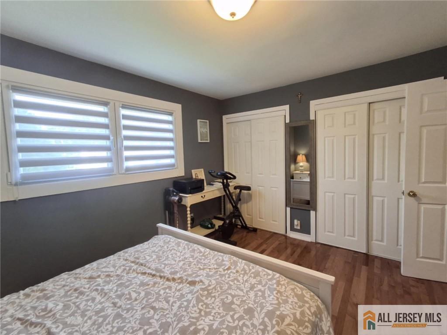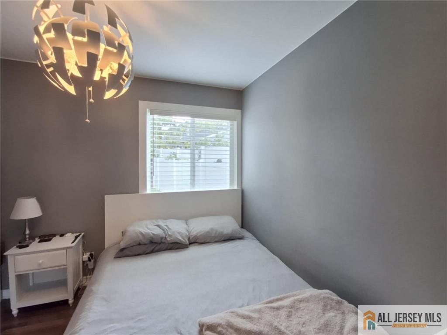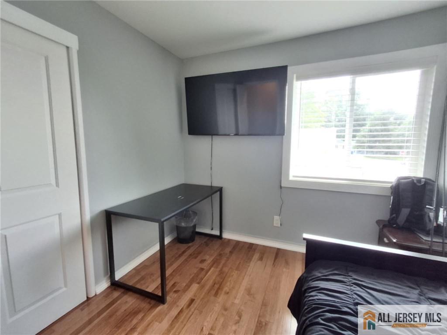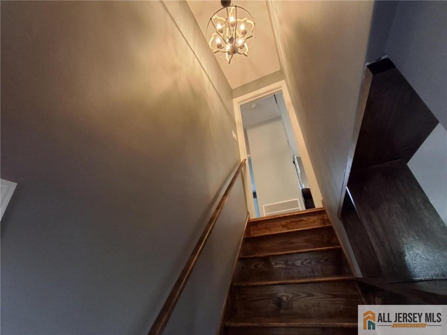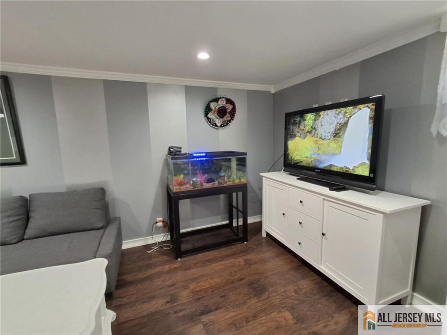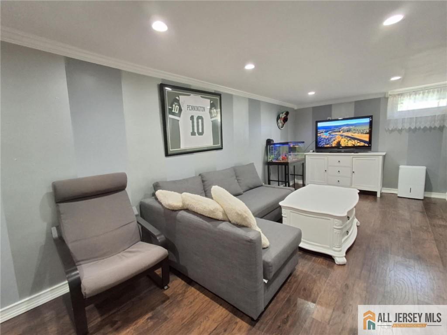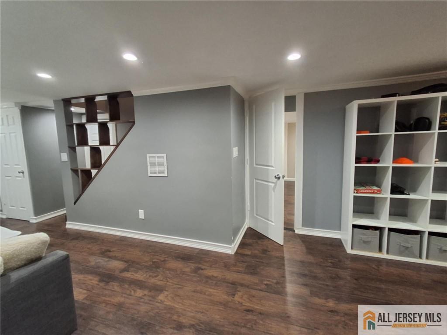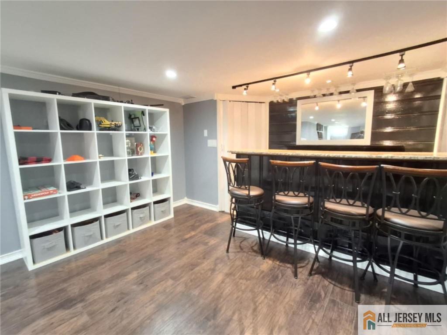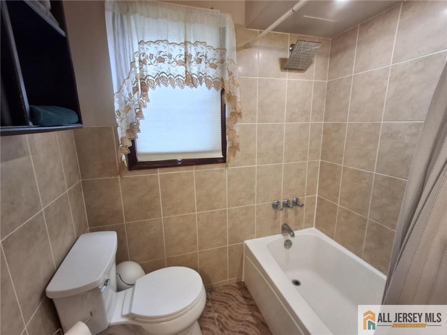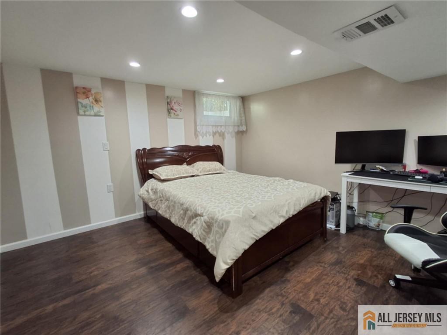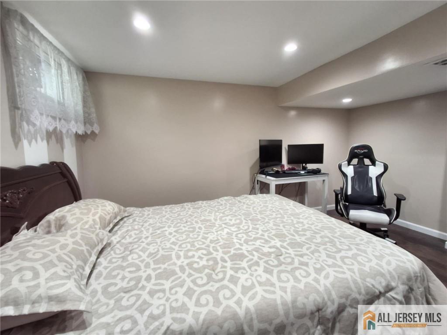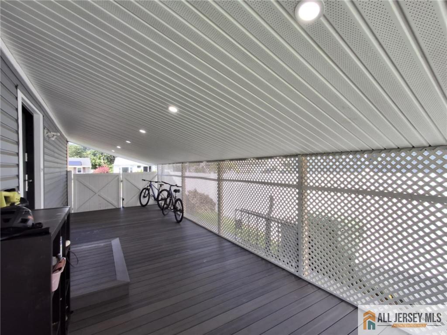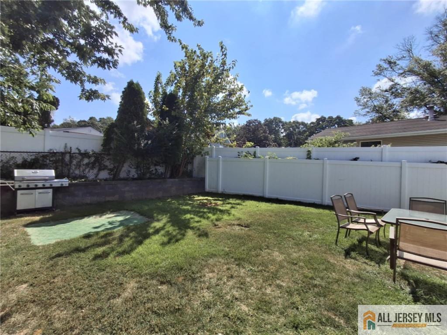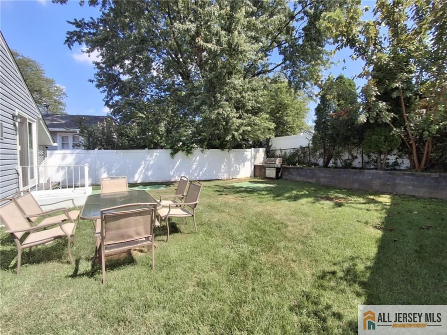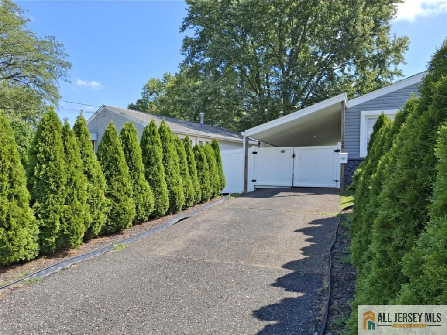38 Hemlock Drive | Sayreville
Welcome to this beautifully renovated and bursting with upgrades home.Offers an ideal blend of modern comfort and elegance. The spotless interiors feature gleaming wood flooring , a sunlit and stylish kitchen adorned with quartz countertops, center island and amazing cabinets add very inviting touch. The full finished basement presents a fantastic opportunity for expansion perfect for a home theater, bar, game room, or additional living space, complete with Bedroom and full bathroom. Step outside and enjoy beautiful landscaped private entertainer's dream, perfect for summer gatherings and weekend barbecues. Conveniently situated near major highways, shopping, dining, public transit, and just minutes from the train station. this home truly has it all. Don't miss your chance to own this sparkling gem . Visit today... CJMLS 2660302M
