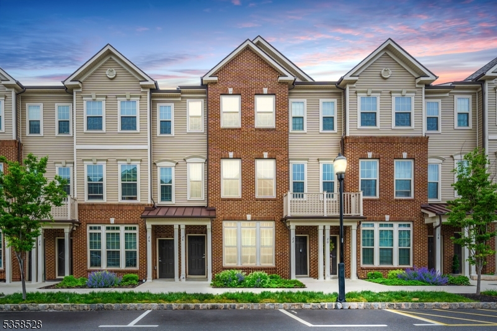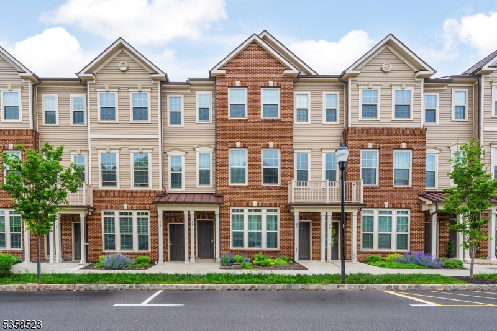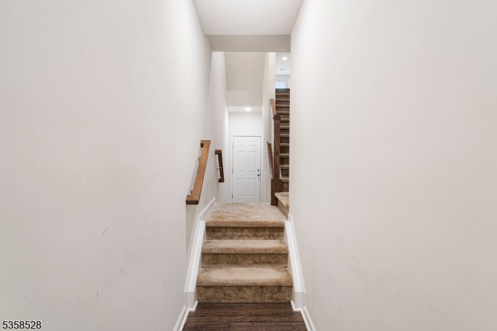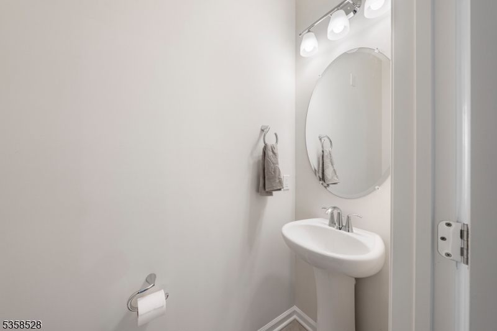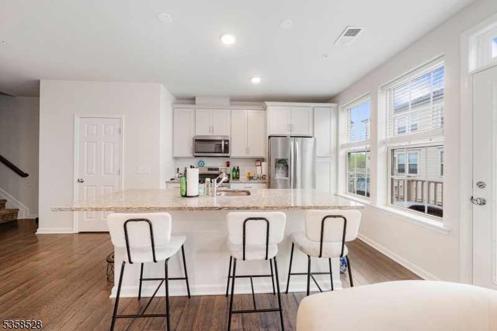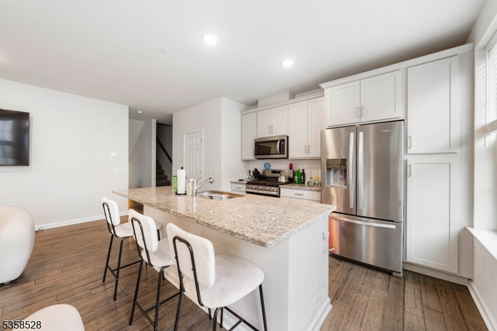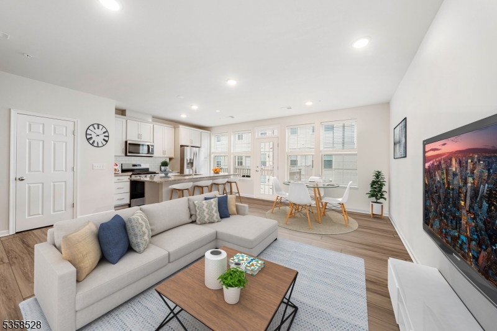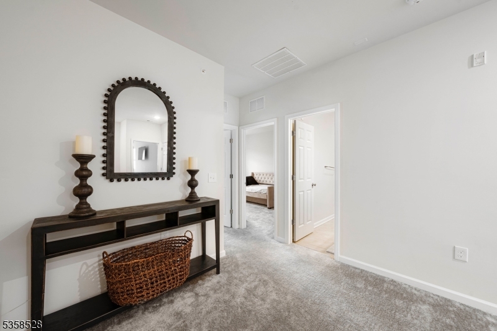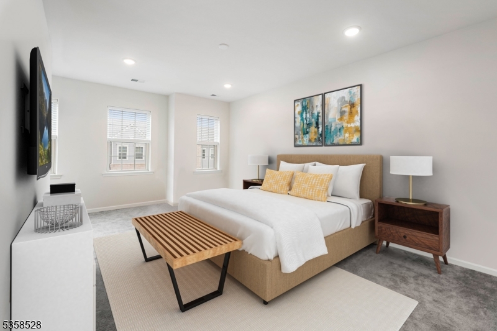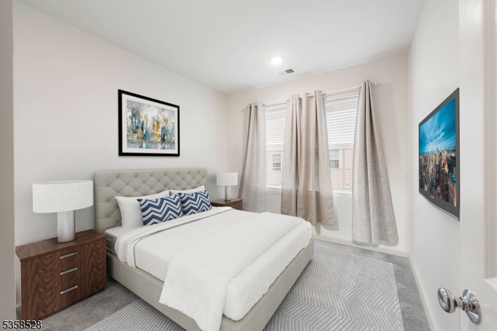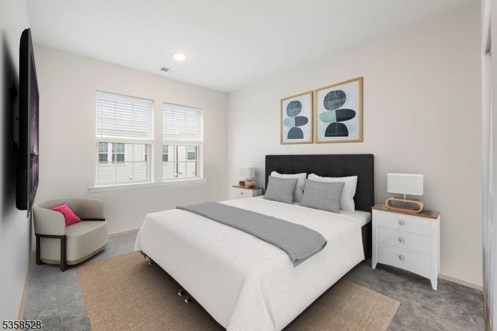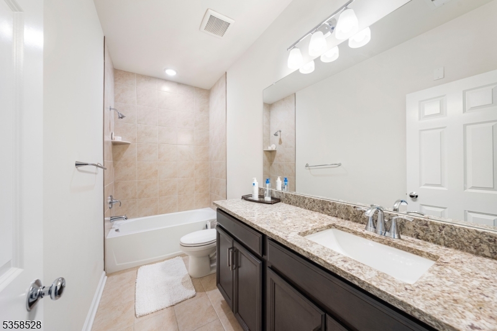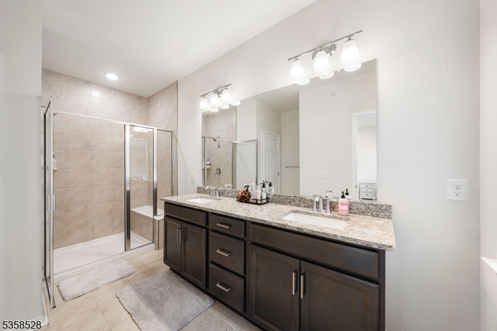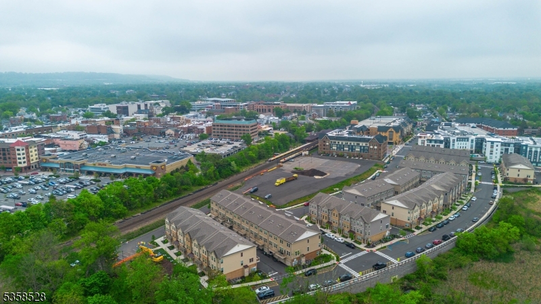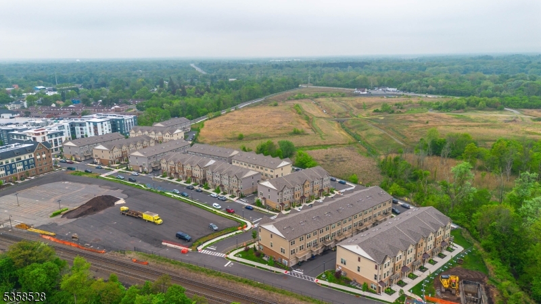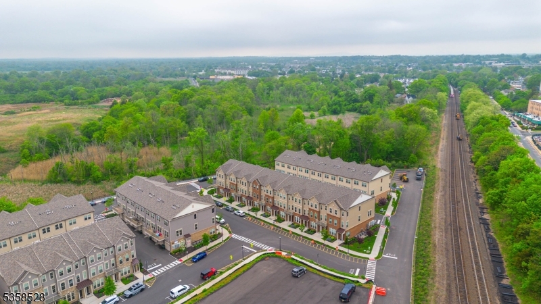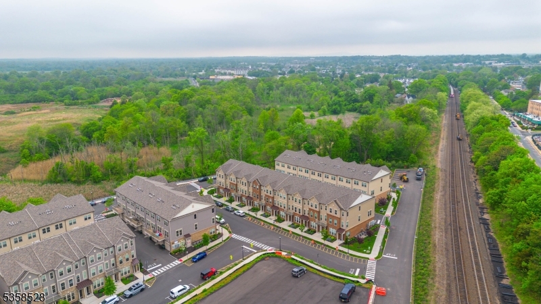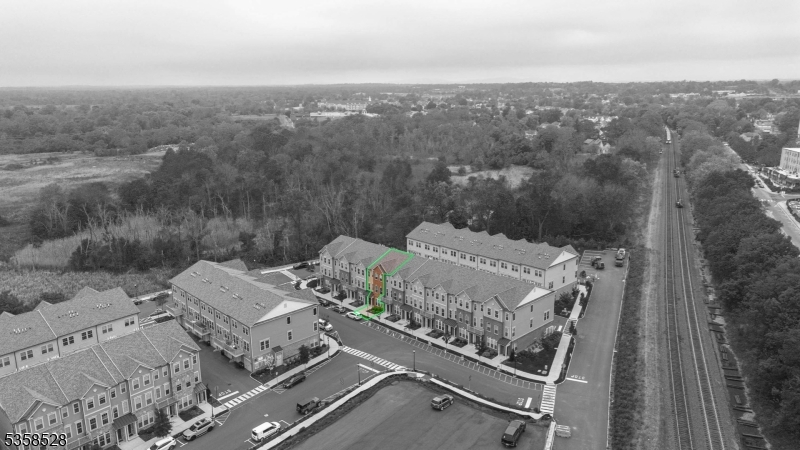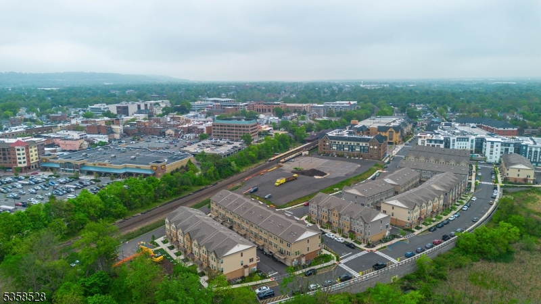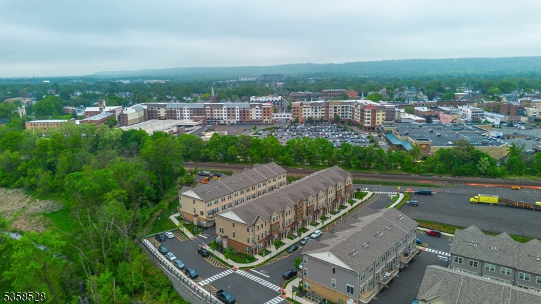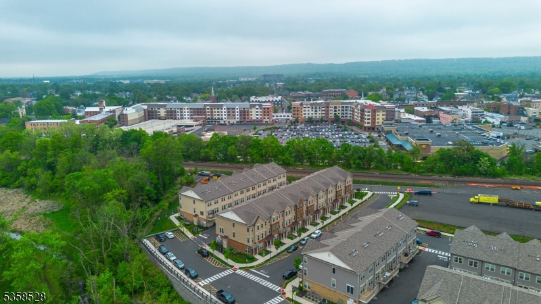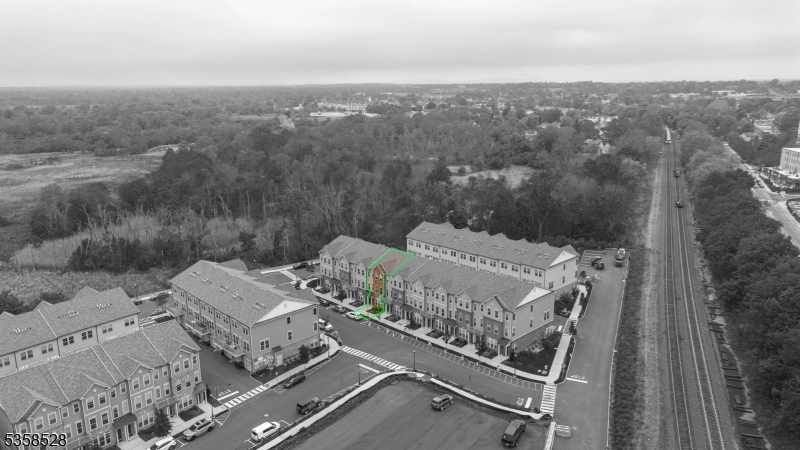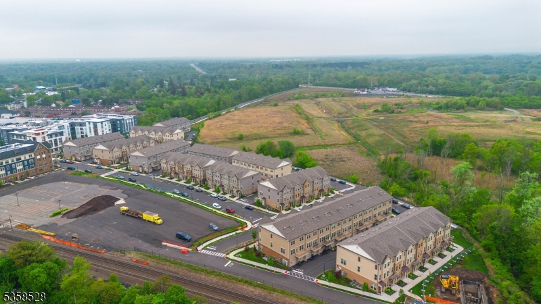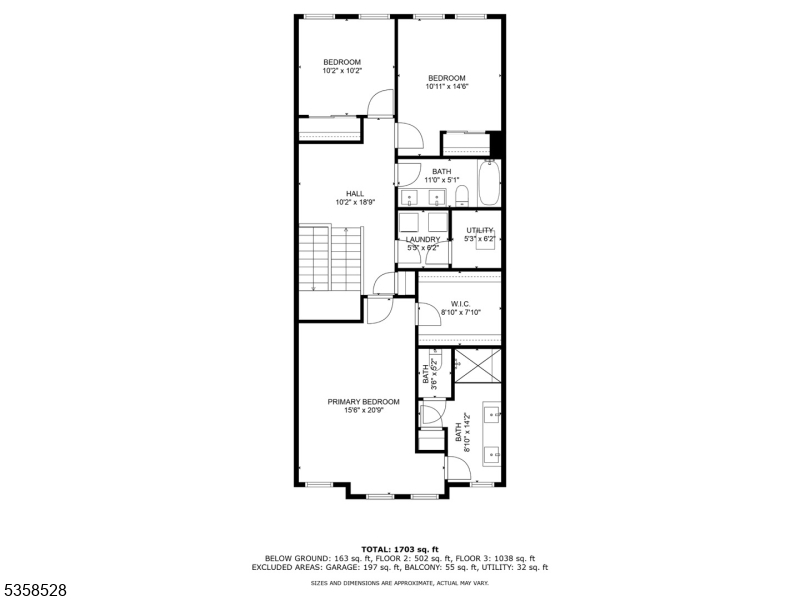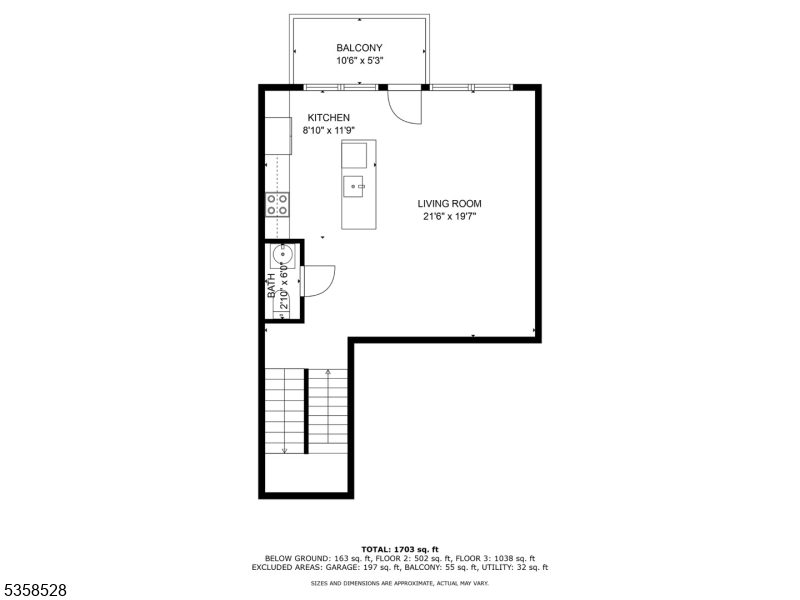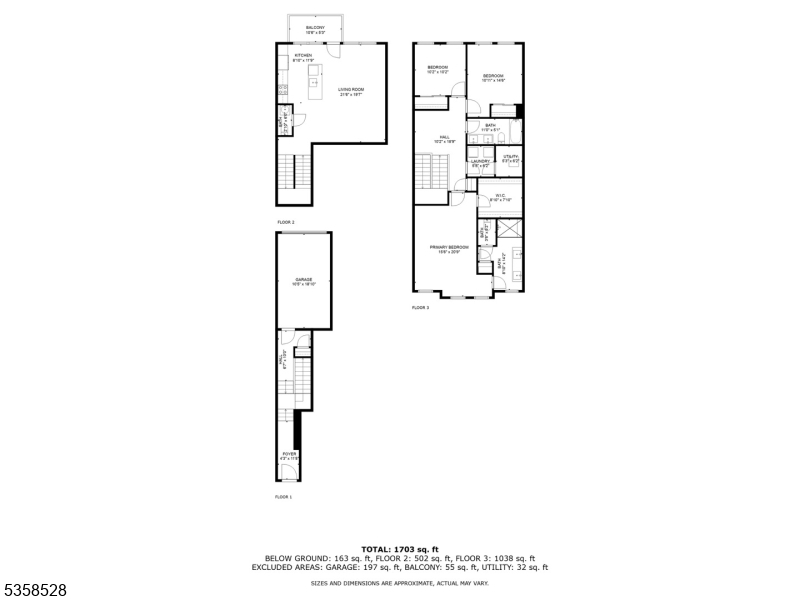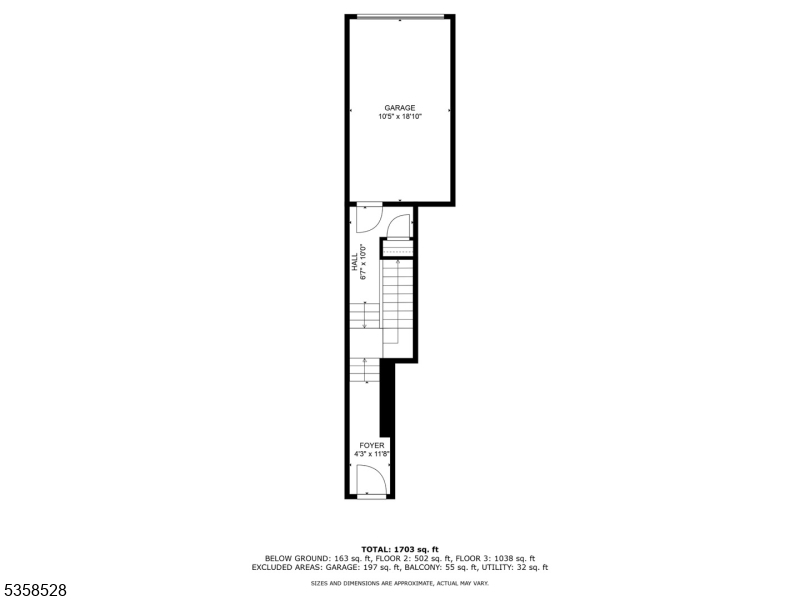24 Sternadori Rd | Somerville Boro
Welcome to 24 Sternadori Rd at Somerville Station! This beautifully updated 3-bedroom, 2.5-bath townhome offers comfort, convenience, and a modern open layout. The main living area features a spacious living room that flows seamlessly into the dining space and upgraded kitchen perfect for everyday living and entertaining. Enjoy stainless steel appliances, granite countertops, and ample cabinetry.Go out onto the private deck ideal for relaxing or enjoying your morning coffee. Upstairs, the primary bedroom includes an en-suite bath and generous closet space. Two additional bedrooms, a full bathroom, and a laundry area complete the upper level.Additional highlights include hardwood flooring, recessed lighting, central A/C, and a 1-car attached garage.Located just moments from the Somerville train station, vibrant downtown restaurants, shops, and major highways. Enjoy low-maintenance living with easy access to all that Central New Jersey has to offer.Don't miss this move-in-ready home in a highly desirable locationThe low monthly HOA fee includes garbage collection, landscaping, irrigation, snow removal, fire suppression, and insurance for common areas and building exteriors.This property also benefits from a 20-year PILOT tax abatement only 2 years in! For the first 3 years, pay just 50% of conventional property taxes, and 65% for years 4 through 20 (please confirm details with the township tax collector) GSMLS 3963765
Directions to property: S Bridge St, turn onto Robeson St, left onto Sternadori Rd
