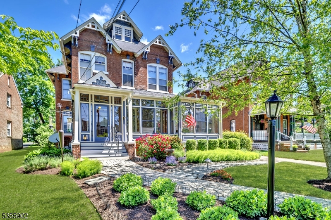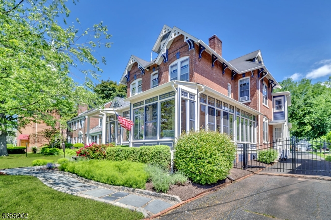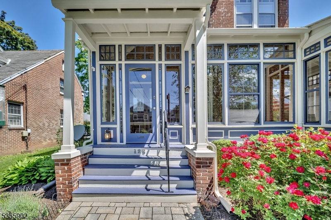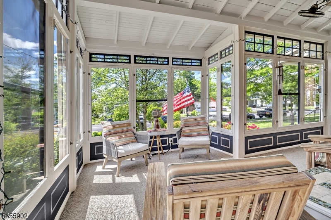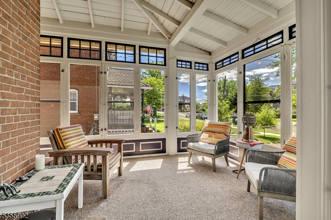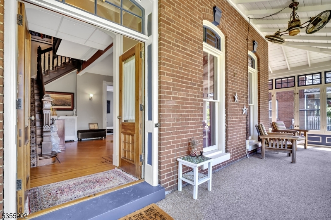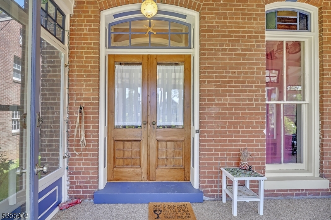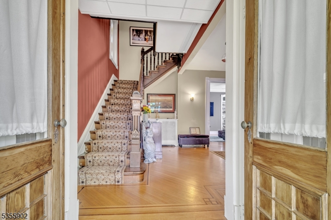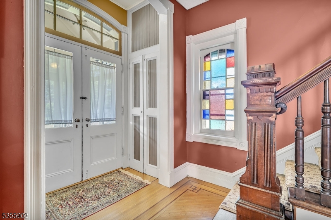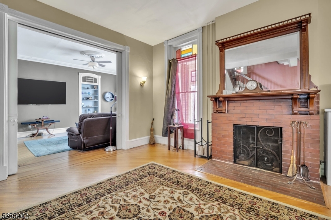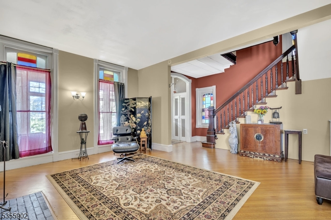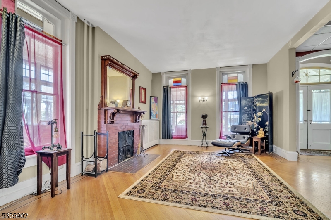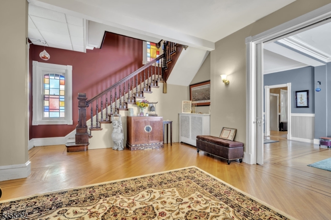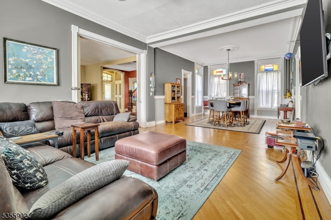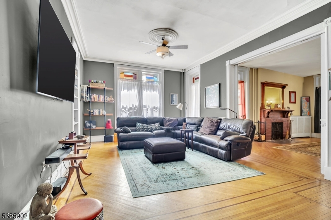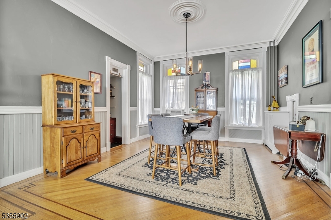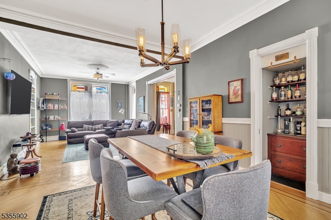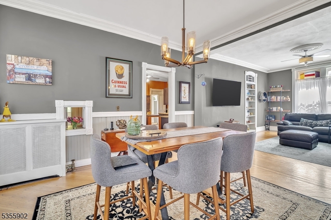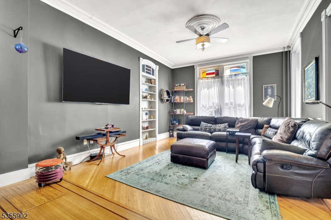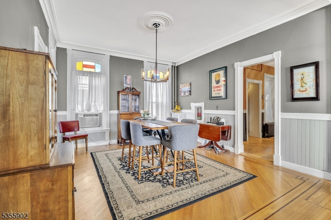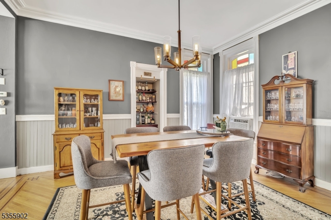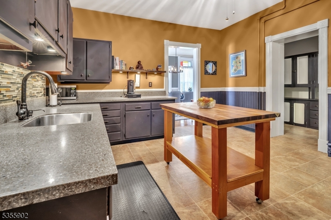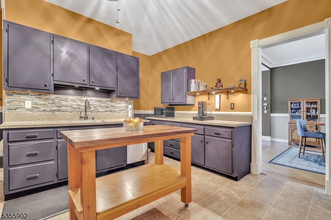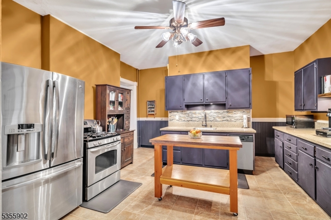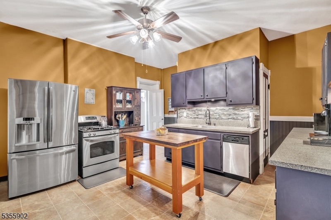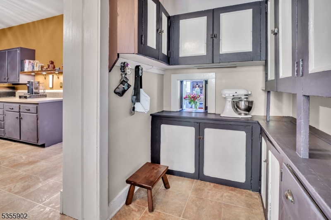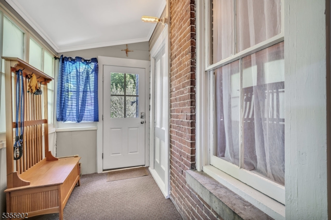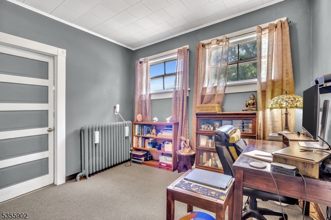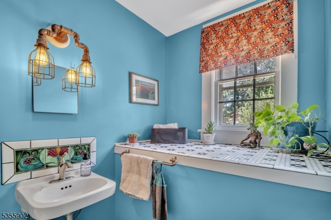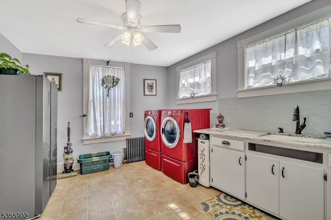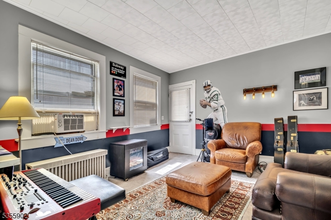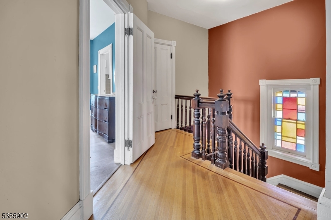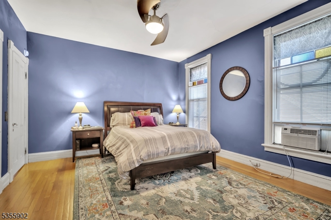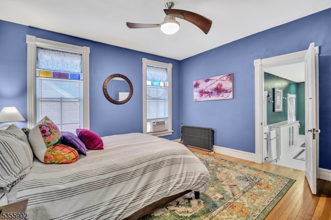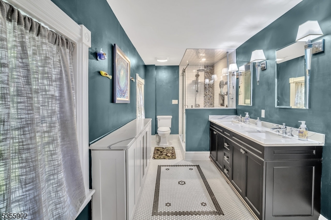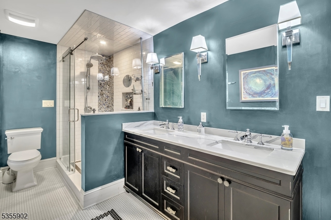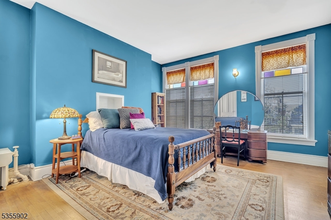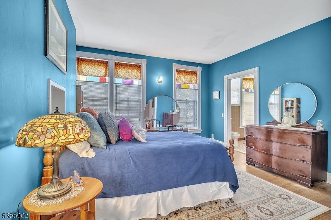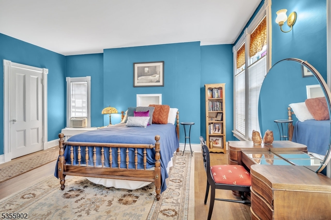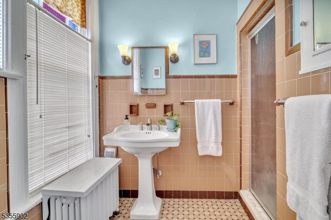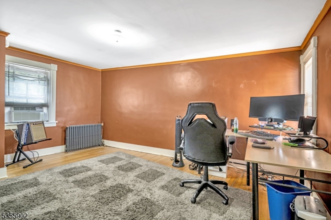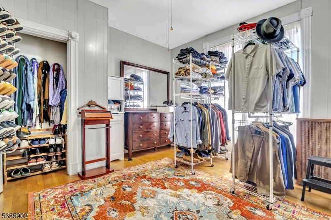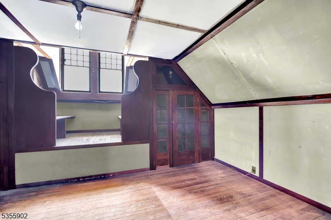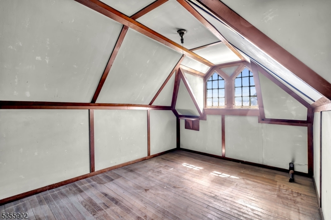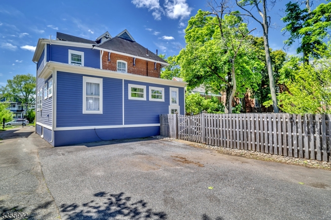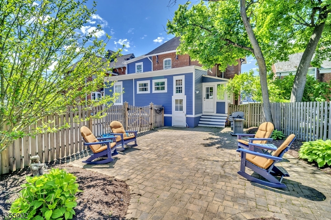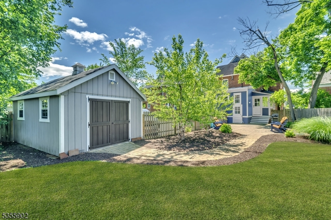128 W High St | Somerville Boro
AN ARCHITECTURAL TREASURE! Beautifully restored, updated and maintained. This home received a special honor from the Mayor during Preservation week '99. Featuring 6 bedrooms, one on the first floor (remodeled) , possible In Law Suite and another bedroom currently used as a walk in closet. Two of the bedrooms upstairs have attached bathrooms. Master bath completely remodeled. The enclosed wrap around front porch is a favorite feature of this magnificent home. The curb appeal abounds with the freshly painted exterior and elaborate trim work, gorgeous landscaping with multi zone irrigation system, large patio and walkways, wood privacy fence, shed with electric, paved shared driveway and elec. security gate. Inside on the main level, you enter through the porch through beautifully restored twin, wood entry doors. Large Living Room with fireplace (Chimney liner and cap replaced) leads to Family Room and Dining Room with 10' ceilings. Plaster crown moldings and medallions. Oak flooring throughout the home with Walnut in-lay detail and stained glass windows throughout. The Kitchen has S/S appliances and a Pantry Room with built in cabinetry, cold storage, and a window to the Dining Room. Front and Rear staircases. Full unfinished, walkout basement. Even more possibilities for the walk up attic, which has 3 semi-built rooms and a crawl space with a cedar closet. Very walkable location, only one block from Main St. Front lawn seat for the Memorial Bike races. GSMLS 3964620
Directions to property: Route 206 to South Bridge St to Left onto West High St. 128 W High is on your right side.
