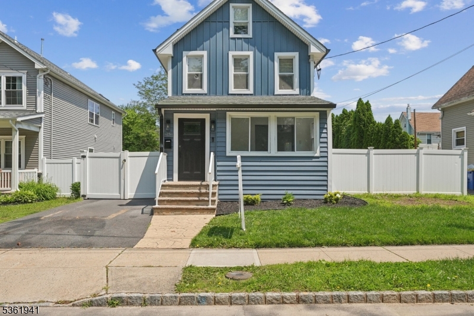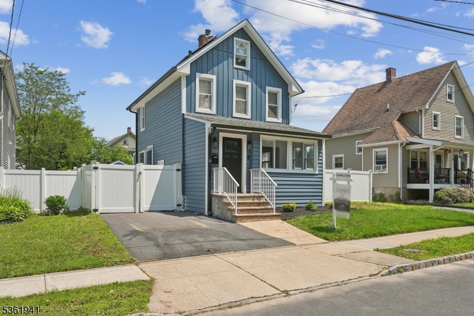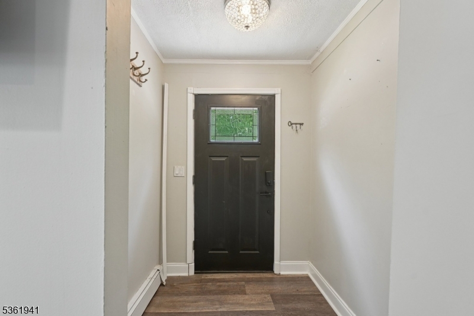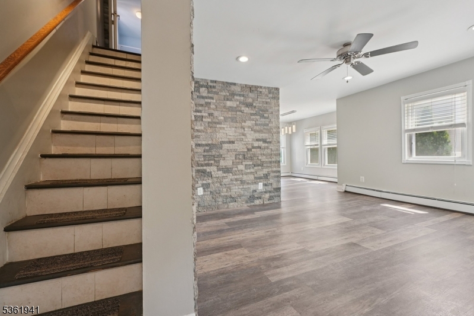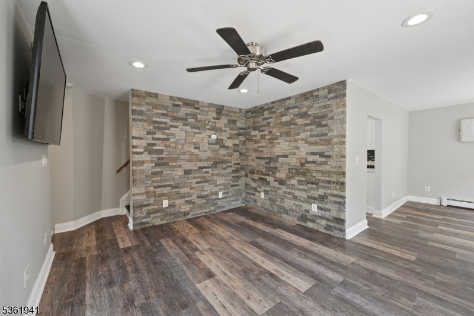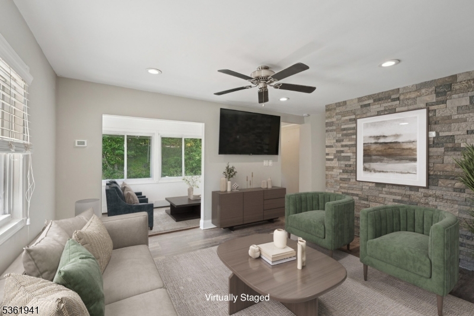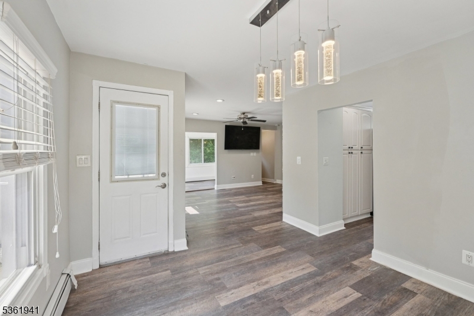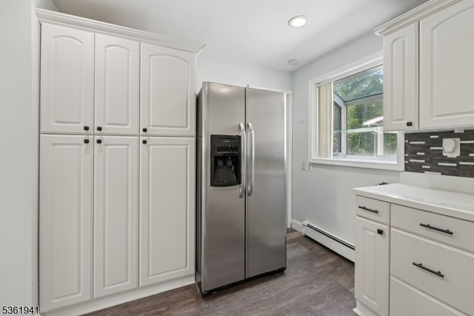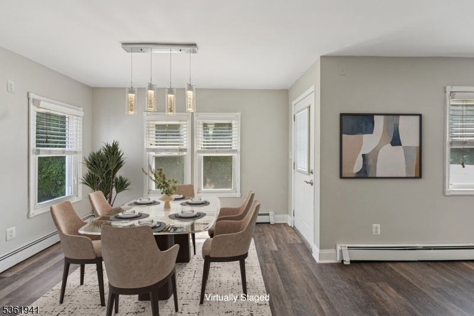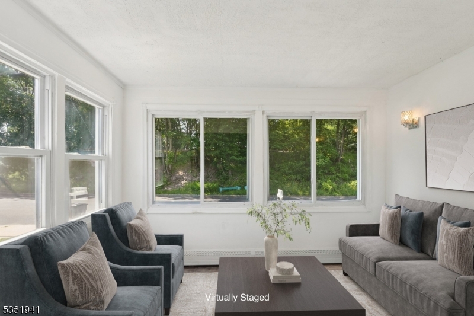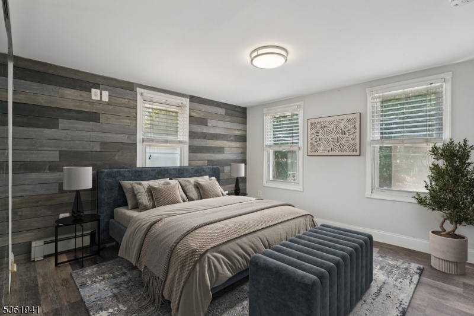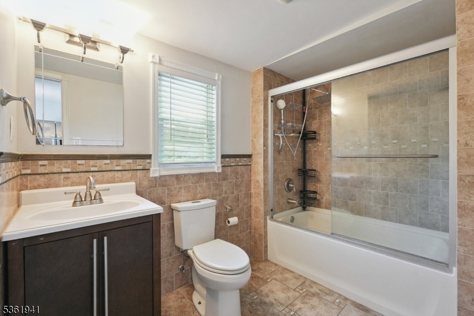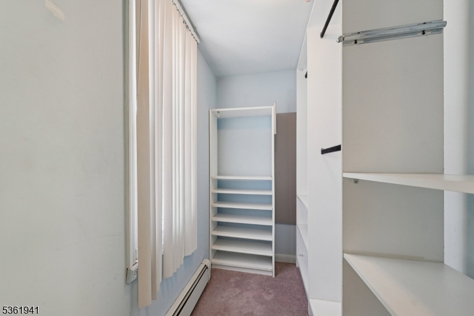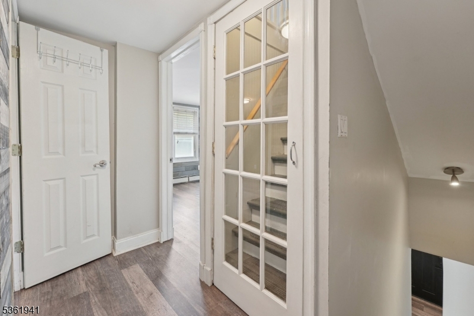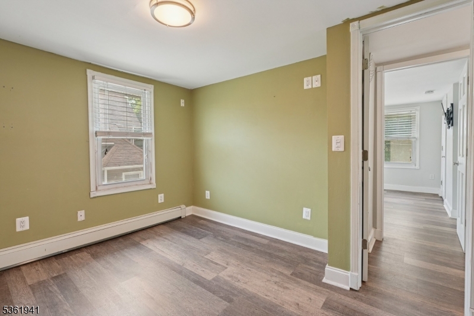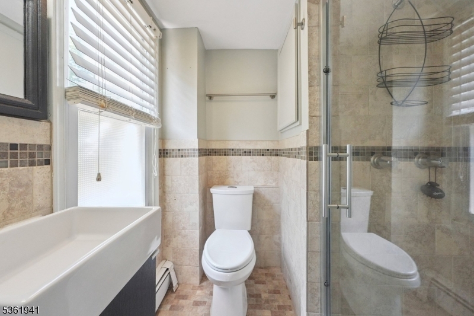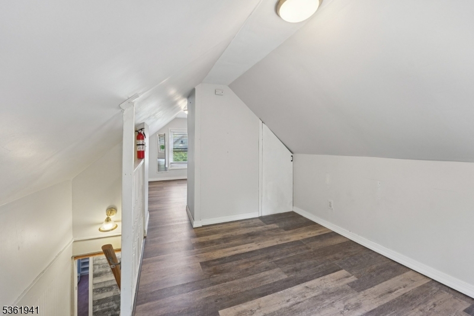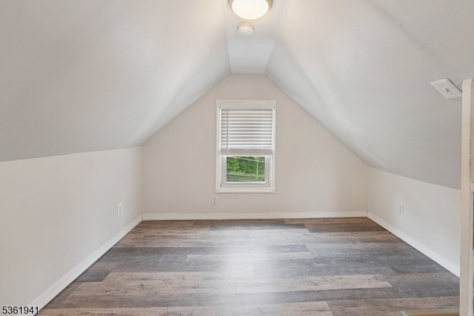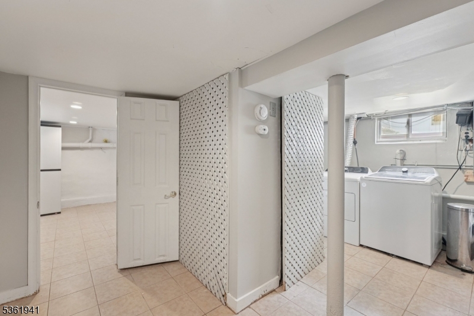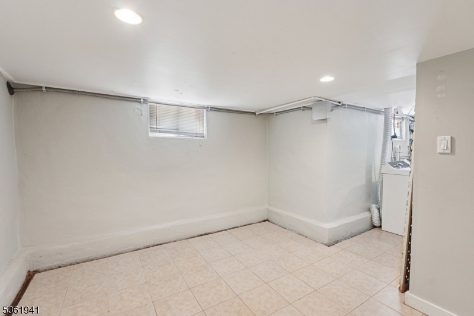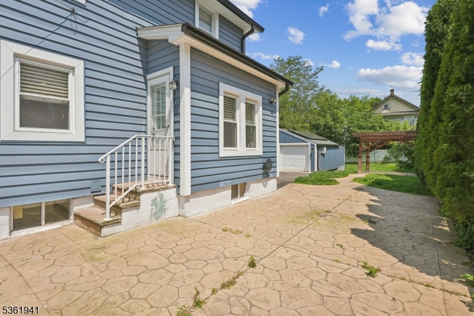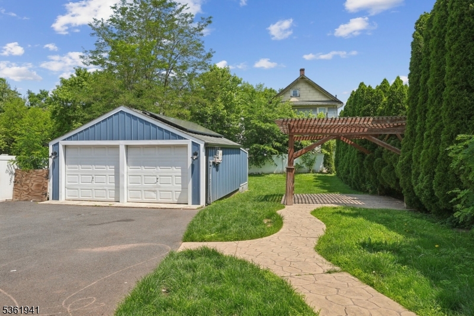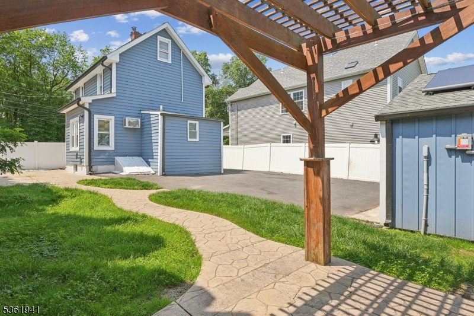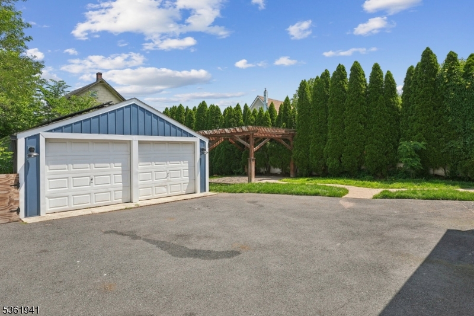25 Central Ave | Somerville Boro
UPDATED SOMERVILLE CHARMER MINUTES FROM TOWN, TRAIN, PARKS, MALL & BRIDGEWATER! Tucked a couple of blocks from Main Street on a dead end & next to a park, 25 Central Ave. offers 3 Beds/2 Baths with many modern touches. Great curb appeal with attractive blue board & batten & clapboard siding, trendy black gutters, newer roof, & vinyl privacy fence around the entire backyard oasis featuring 2-car detached garage, wood pergola & stamped concrete patio perfect for outdoor gatherings. Inside, you'll appreciate maintenance-free laminate flooring throughout & thoughtful design touches like stone & wood plank accent walls. An open concept Living & Dining Room provides plenty of room to relax or entertain. Family Room with two walls of windows can be a playroom, home office, whatever you like! Kitchen is bright with tons of white wood cabinetry for storage & stainless steel appliances including 5-burner gas range. A Full Bath off the Kitchen provides added convenience. At the top of the stairs, find a huge walk-in coat/storage closet, updated Full Bath with tub/shower combo & 2 Bedrooms with large sliding door closets with organizers. Primary boasts a wood plank accent wall & Full Ensuite Bath with walk-in shower. Head to Third Level to discover Bedroom #3 & a bonus room with lots of options...closet/dressing, office, sitting room. Walk-out Lower Level adds Laundry & lots of storage room with easy to clean tile. Don't miss your chance to be in the center of vibrant Somerville! GSMLS 3967220
Directions to property: Main Street to Loeser Avenue to Central Avenue
