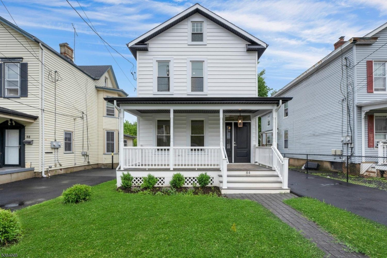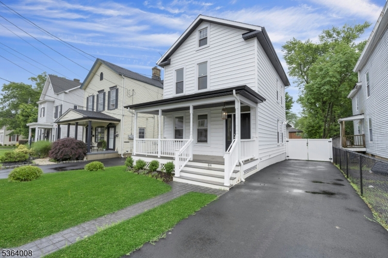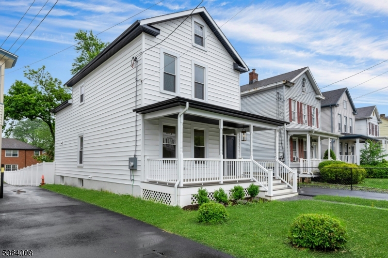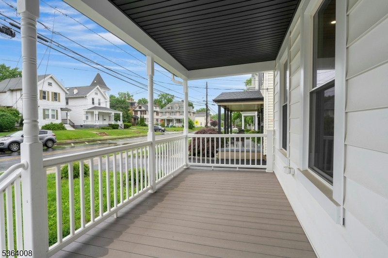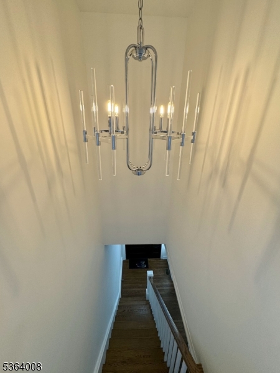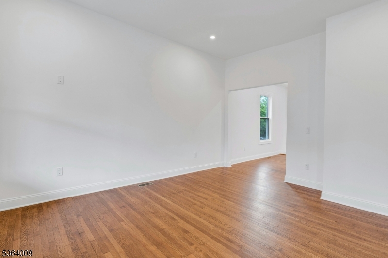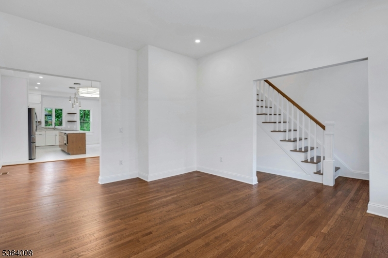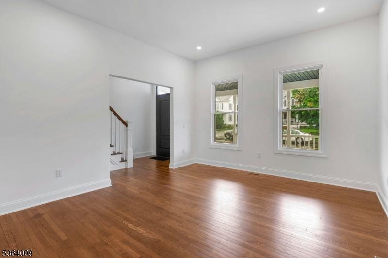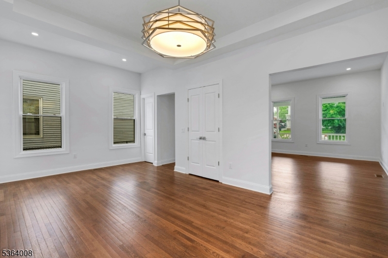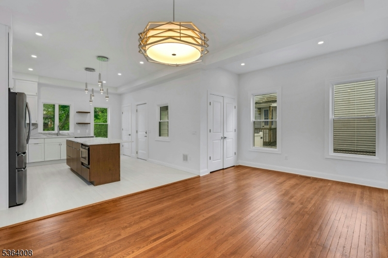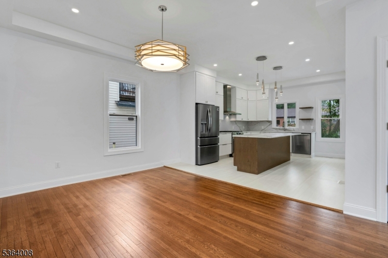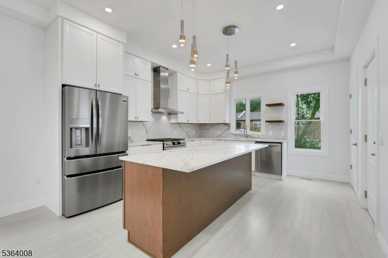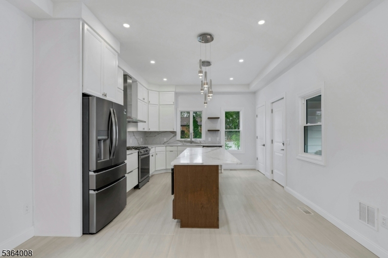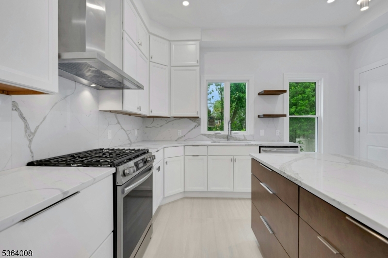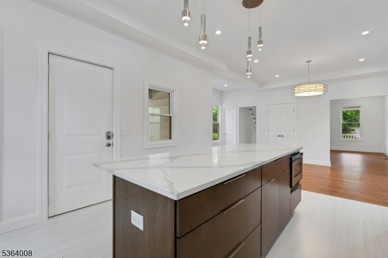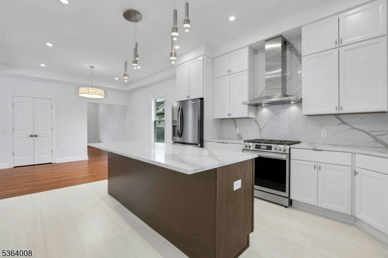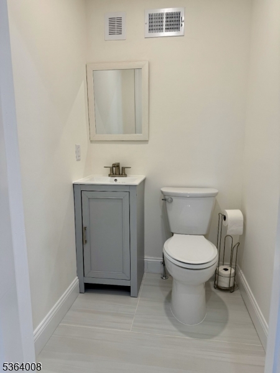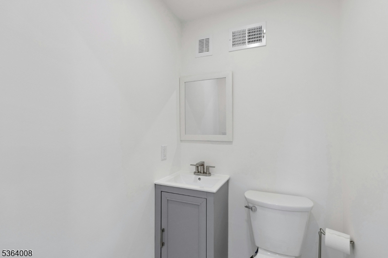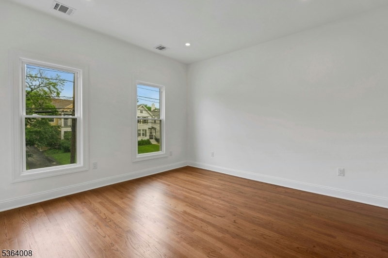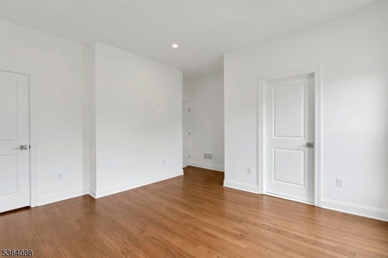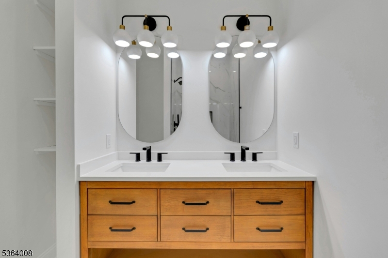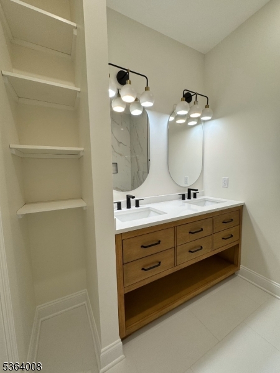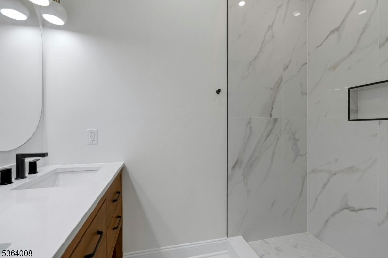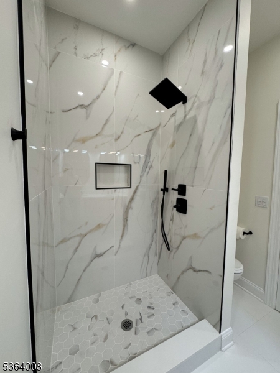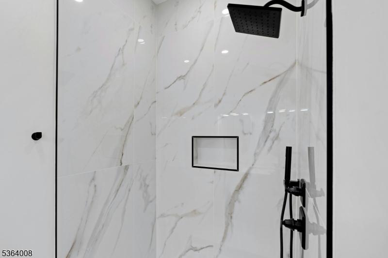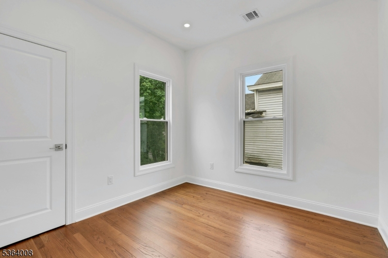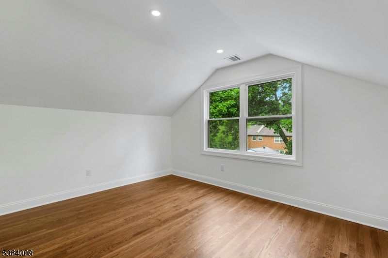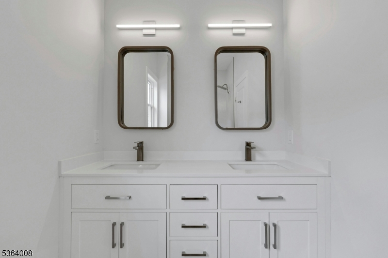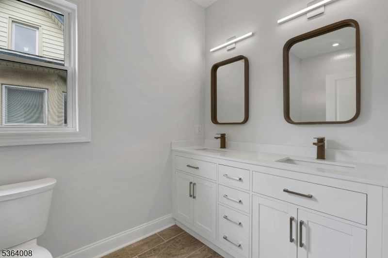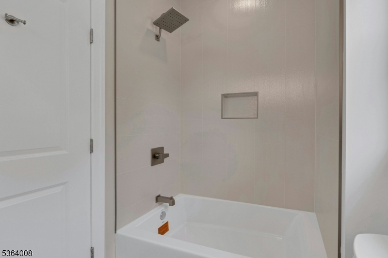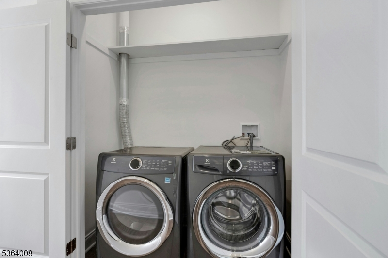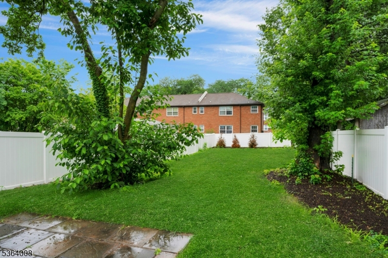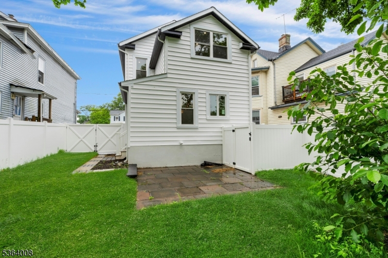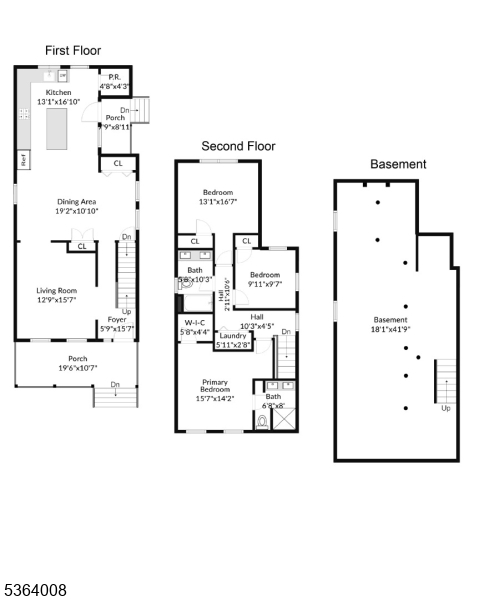84 GROVE STREET | Somerville Boro
*Seller Financing Available* Welcome to 84 Grove Street. This completely renovated 3-bedroom, 2.5-bathroom home has been meticulously upgraded from the ground up, ensuring every detail meets contemporary standards of comfort and style. Step inside to discover state-of-the-art appliances and high-end finishes that make everyday living a pleasure. The kitchen features sleek, custom cabinetry and stunning quartz countertops perfect for both casual meals and entertaining guests. Natural light meets you at every corner, creating a warm and inviting atmosphere throughout. All major components, including utilities, roofing, and siding, are brand new, providing peace of mind for years to come. Situated in a prime location, this home offers unparalleled access to downtown Somerville's vibrant restaurants and shopping. Commuters will appreciate the close proximity to the train station and major highways, making travel a breeze. Whether you're looking for a serene retreat or an entertainer's dream, 84 Grove Street has it all. Don't miss this unique opportunity to own a piece of Somerville's charm with all the benefits of modern living! GSMLS 3968880
Directions to property: Rout 22 to Grove Street, Route 78 to exit 17 to Somerville
