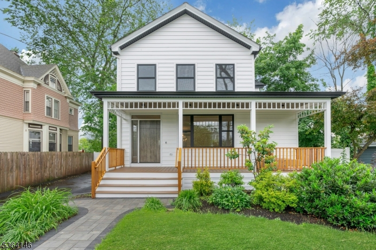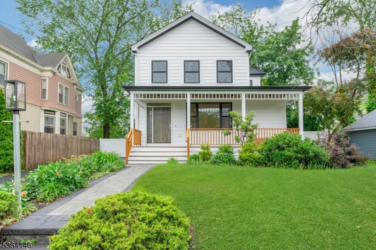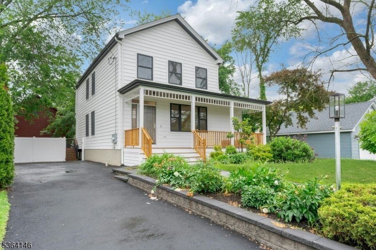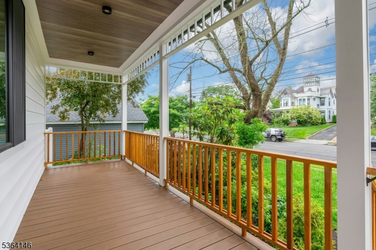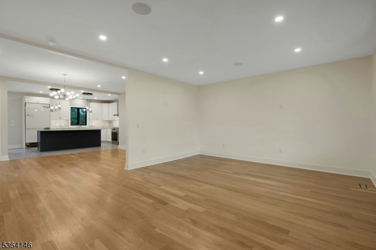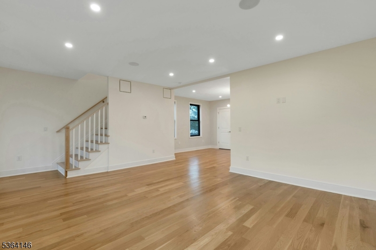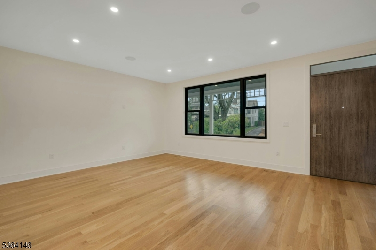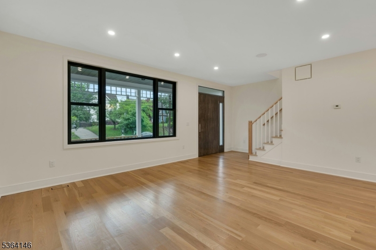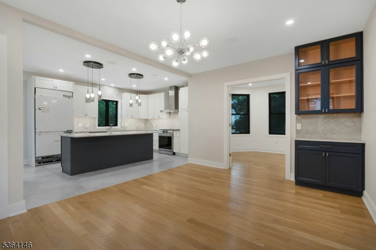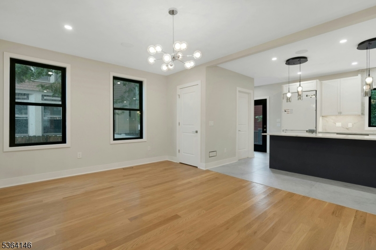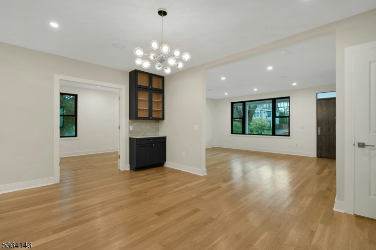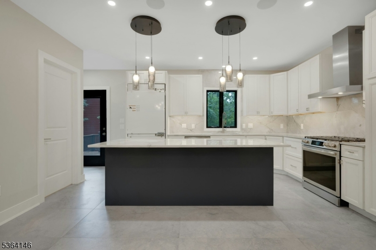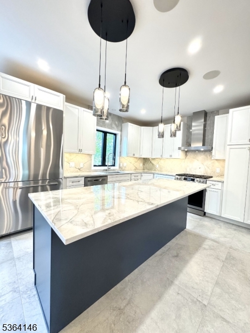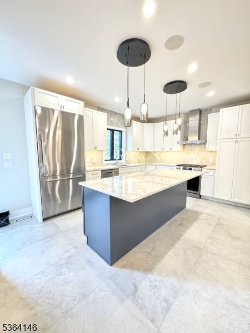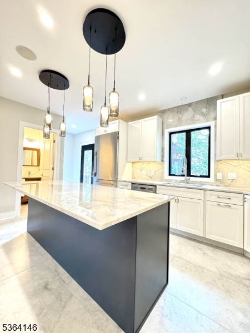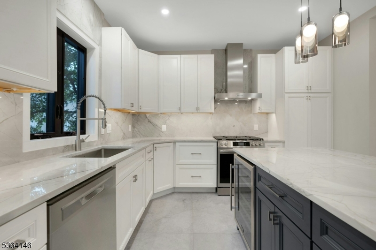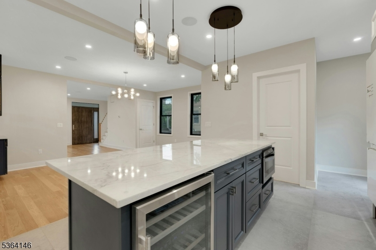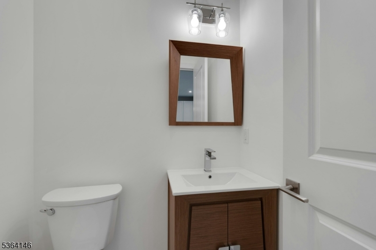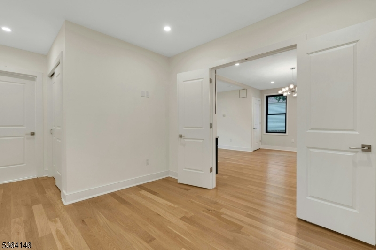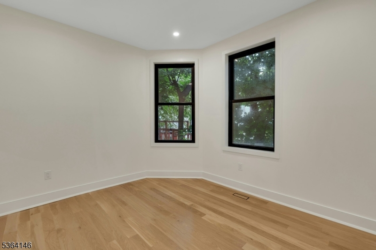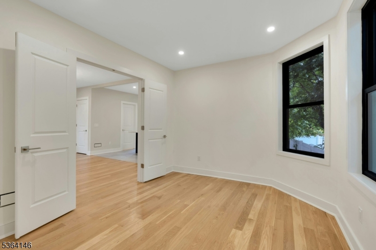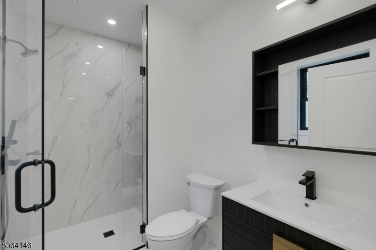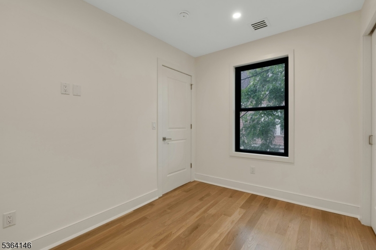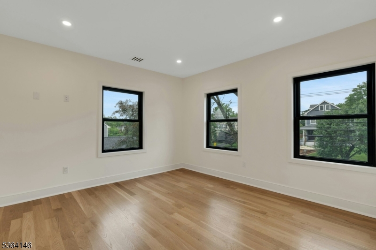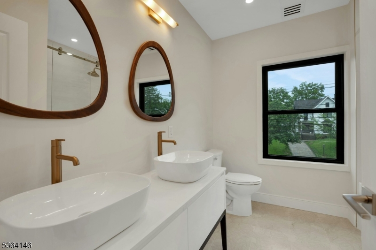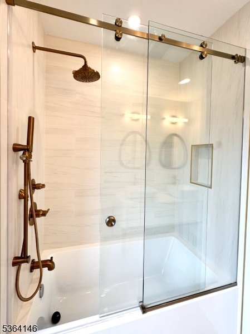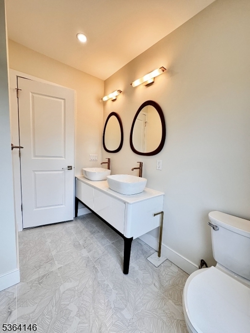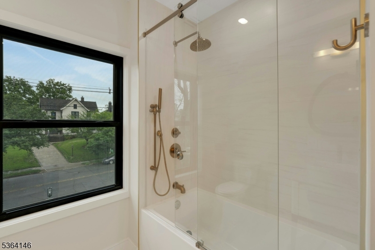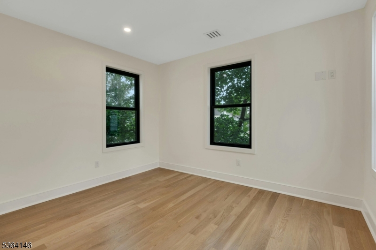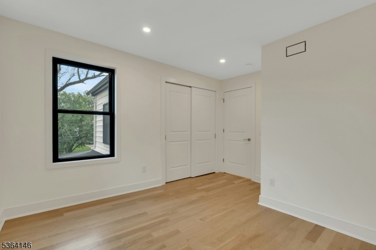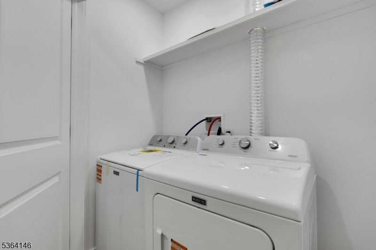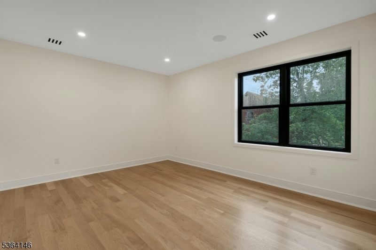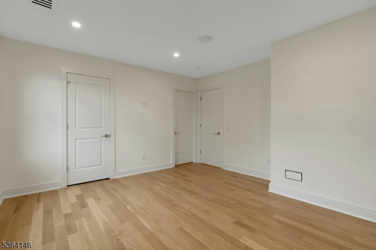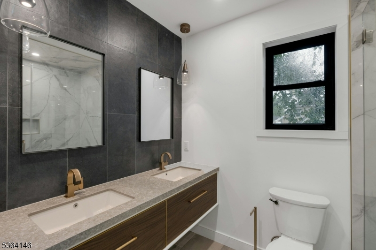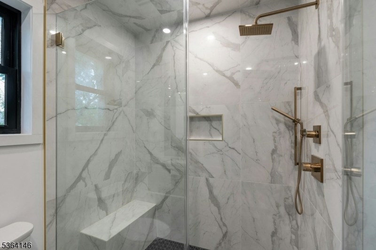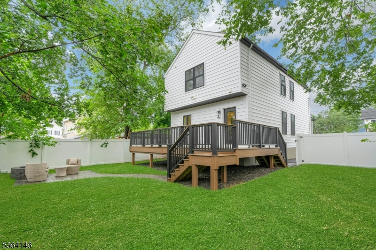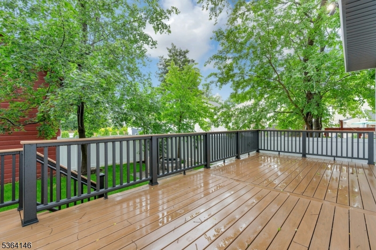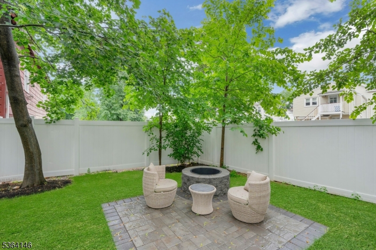21 W CLIFF STREET | Somerville Boro
Location! Welcome to 21 West Cliff Street. Step inside over 2,000 square feet to discover a home that's been thoughtfully modernized with new siding, roofing, windows, and flooring, ensuring comfort and style. You're met with a spacious family room and seamlessly leads you into the open concept dining room and kitchen. A culinary dream, the kitchen features state-of-the-art appliances including a wine fridge, perfect for the discerning chef. Enjoy dining with friends in the inviting dining room, complete with a dry bar. Convenience is key with the fifth bedroom located on the first floor, equipped with an ADA-compliant bathroom. This versatile space doubles as a home office or guest room. Upstairs indulge in the luxury of two full bathrooms, each BOAsting double vanities. Outdoor enthusiasts will appreciate the backyard, ideal for play and gatherings, complemented by a new patio and fire pit creating the perfect setting for evenings under the stars. The property also offers a wide driveway accommodating four cars, with ample street parking available. Located just a short distance from downtown and the train station, this home provides easy access to New York City, making it a commuter's dream. Experience the perfect blend of comfort, style, and convenience at 21 West Cliff Street. *Seller Financing Available* GSMLS 3968893
Directions to property: Route 22 to Grove Street. Route 78 to exit 17 to Somerville. 0.5 miles to the train station!
