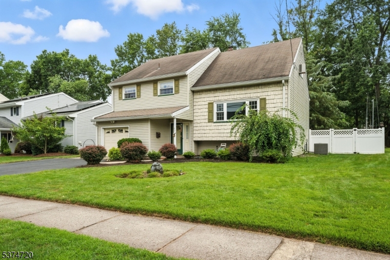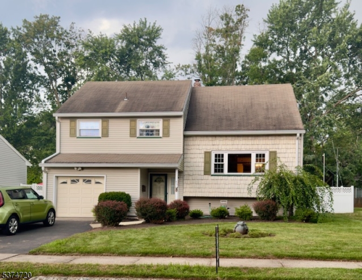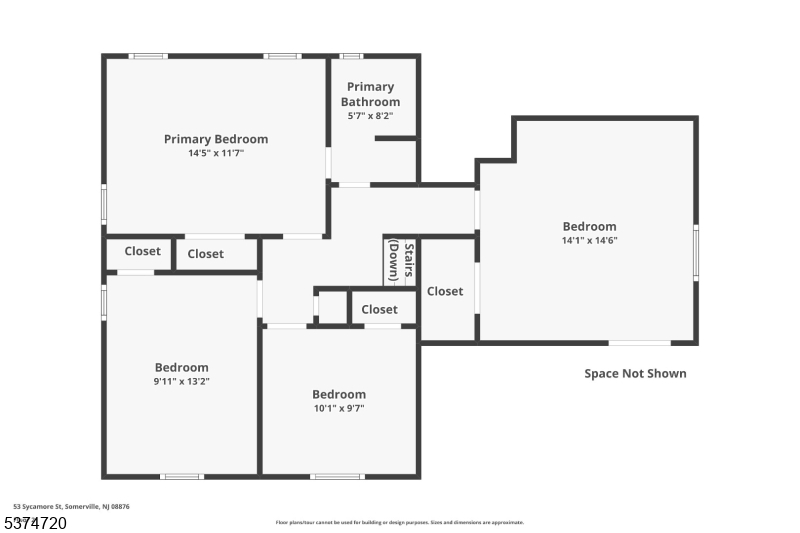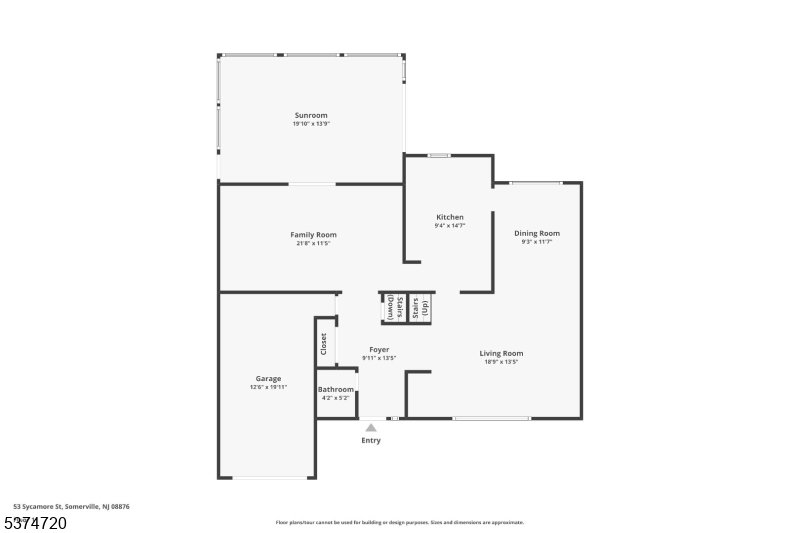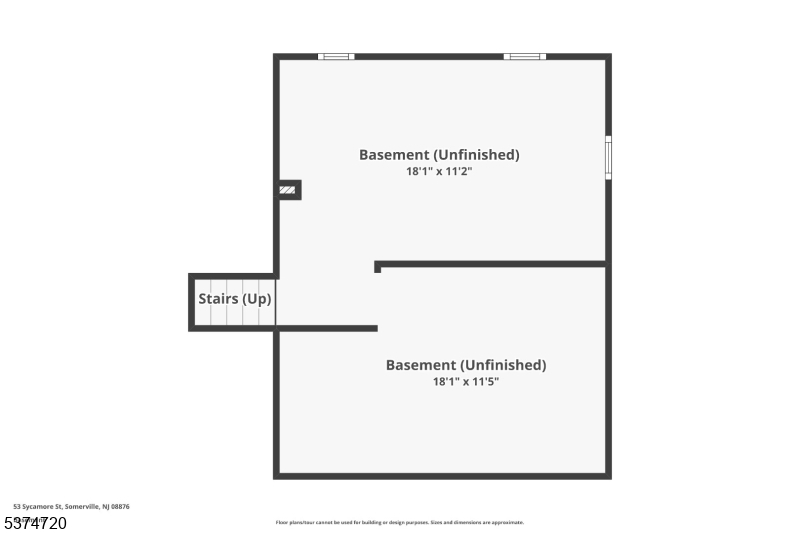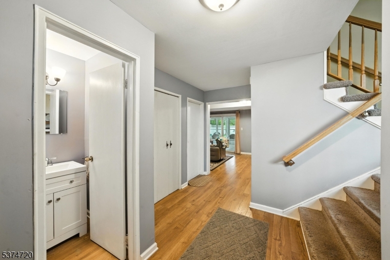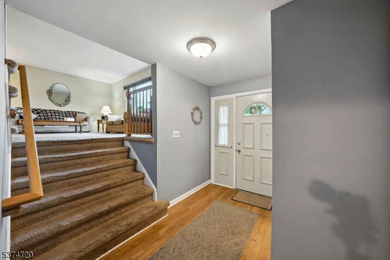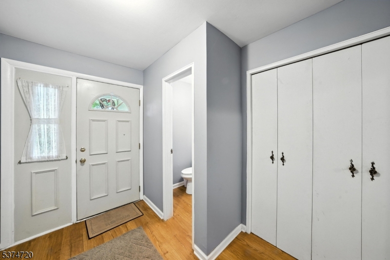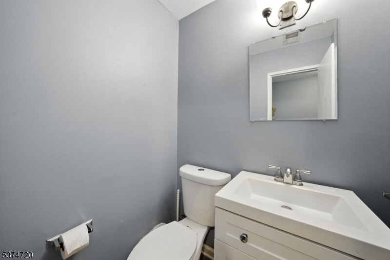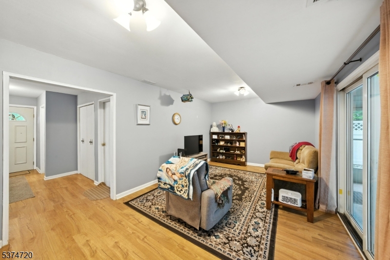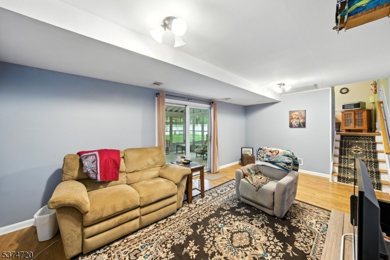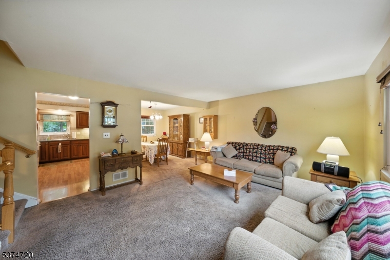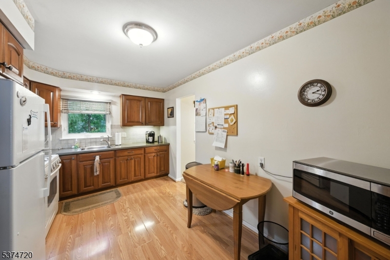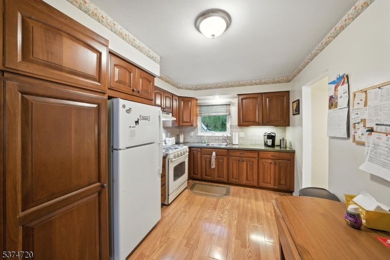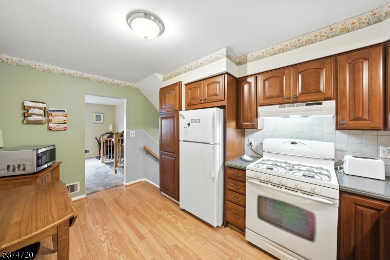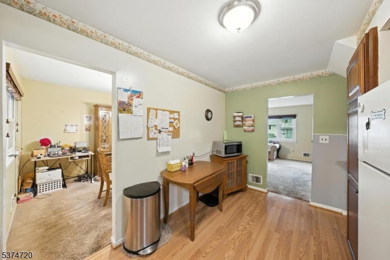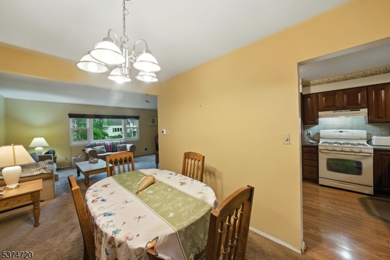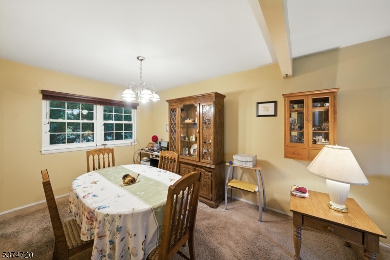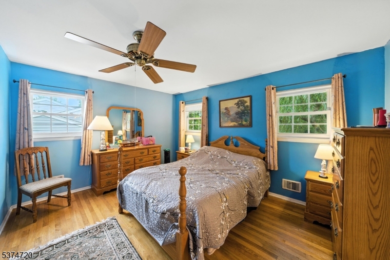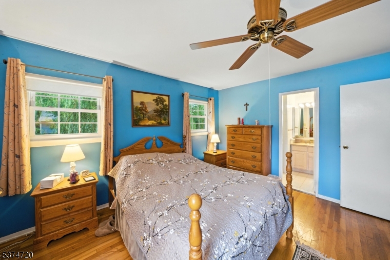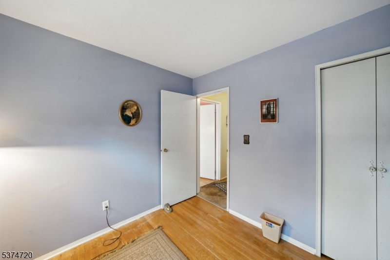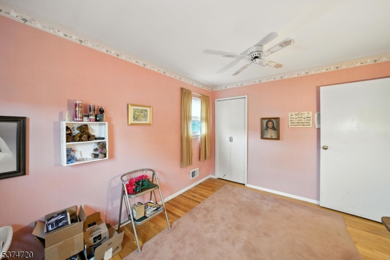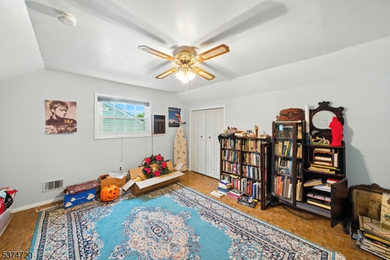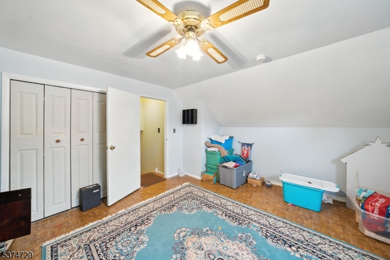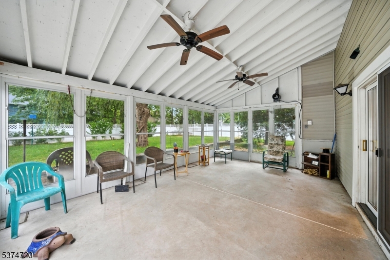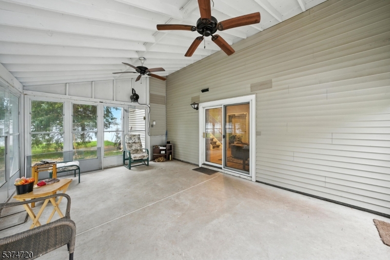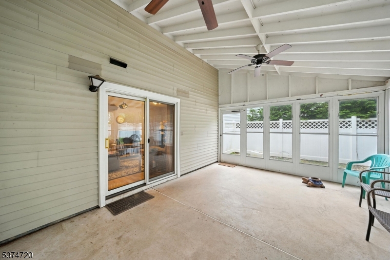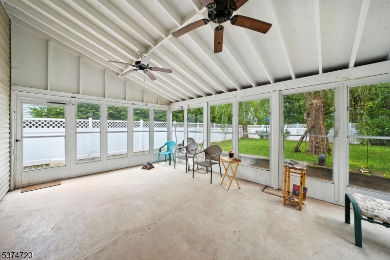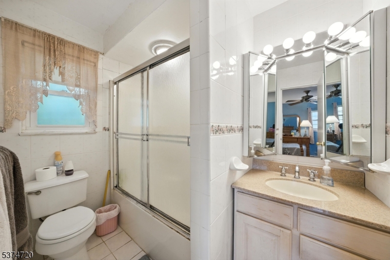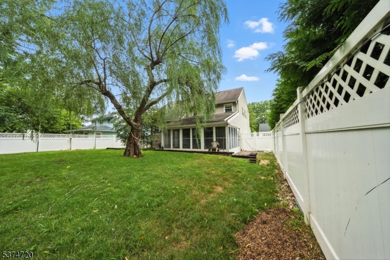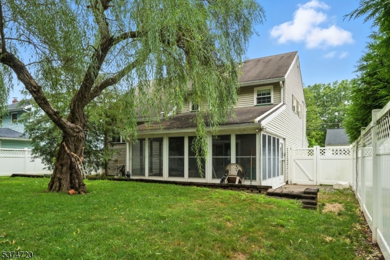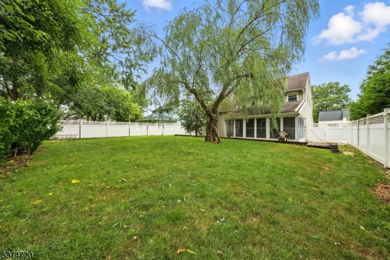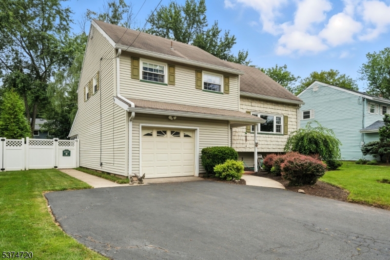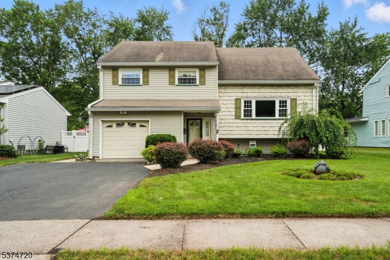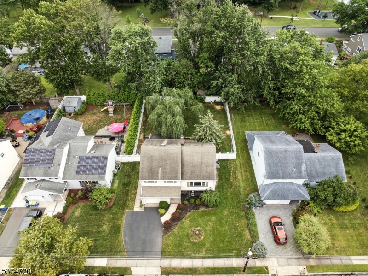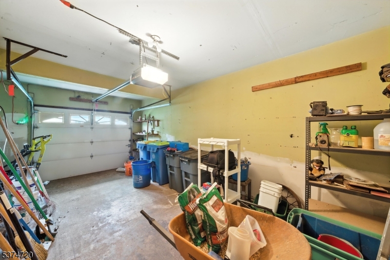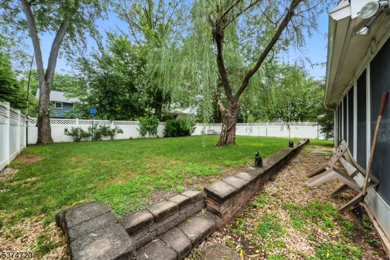53 Sycamore St | Somerville Boro
Welcome to your next home where comfort, charm, and convenience come together. This 4-bedroom, 1.5-bathroom house offers 1,741 square feet of versatile living space. Under the existing carpeting, you'll find hardwood floors just waiting to shine. The heart of the home? A spacious 3-4 season sunroom where you can sip coffee, read a book, or host your next hangout regardless of the weather. The home's major systems, including HVAC and the water heater, are updated and just four years old, so you can move in with peace of mind. Each of the four bedrooms provides just the right amount of space for rest, work, or play. The main bathroom is roomy and functional, with an additional half bath for added convenience. Outside, there's plenty of yard for outdoor fun or gardening. Plus, you're just a short walk from the community pool hello, summer afternoons! And when you're ready to explore, head to the nearby train station with direct access to New York City! Weekends are covered too: Downtown Somerville offers events year-round, from street fairs to music nights and shopping. Top it off with easy access to shopping at Bridgewater Commons and everyday stops like the local grocery store or even Costco. Whether you're settling in with your chosen people or hosting guests, this home is ready to welcome you. Come see what low-key charm paired with an active neighborhood feels like, you might just stay a while. GSMLS 3979079
Directions to property: East Spring to Sycamore
